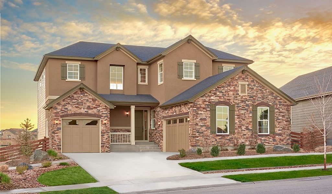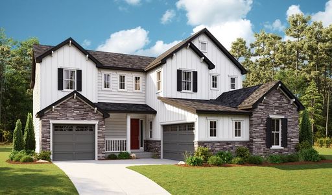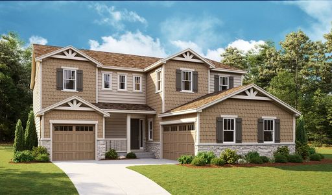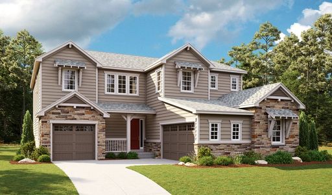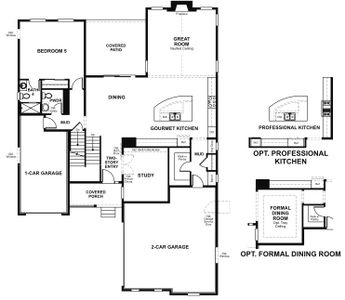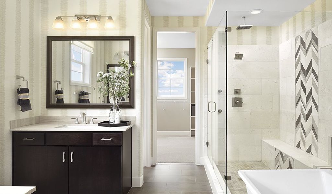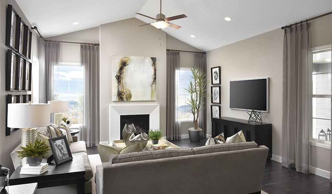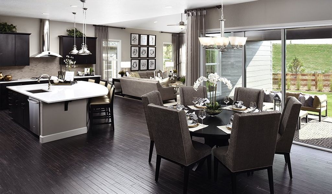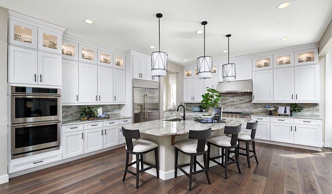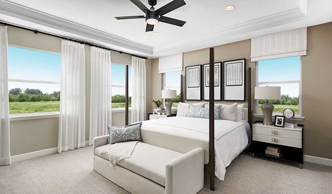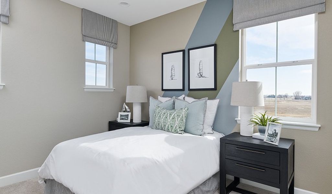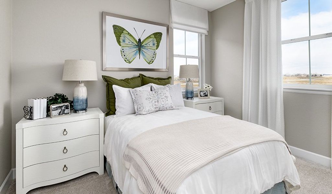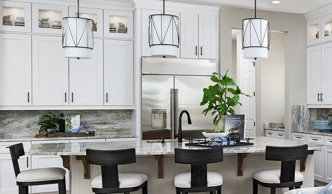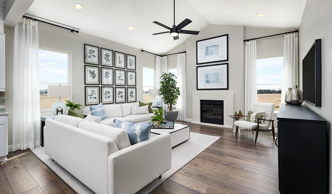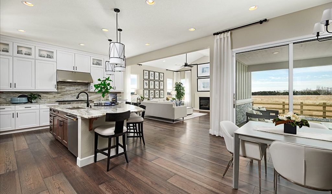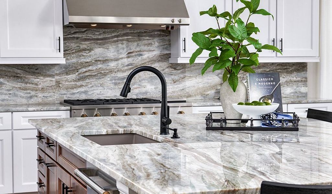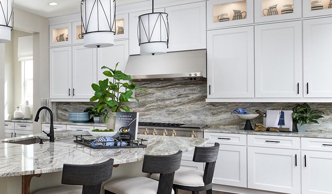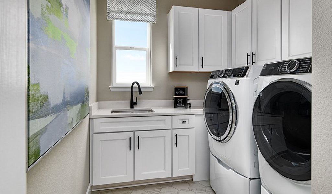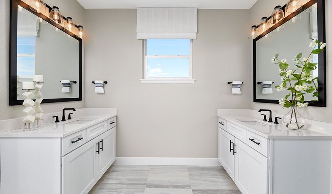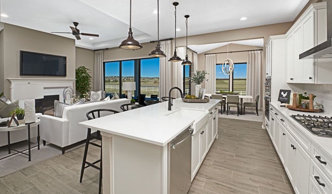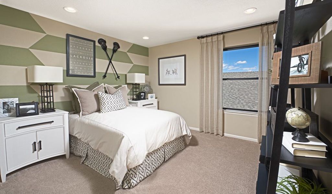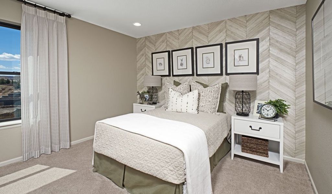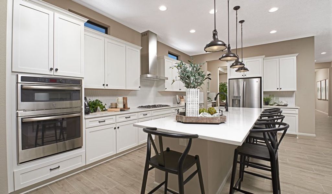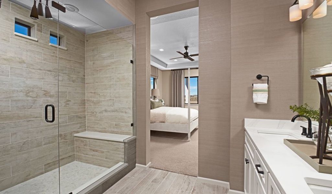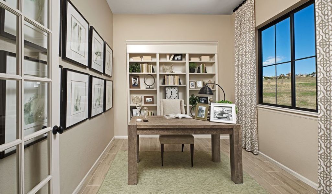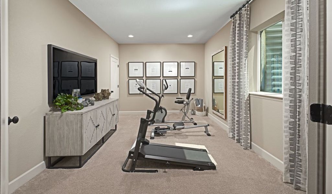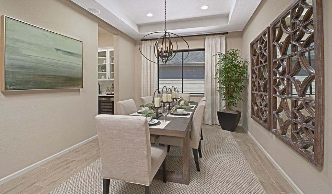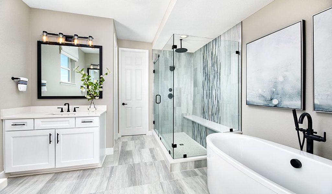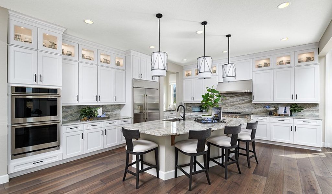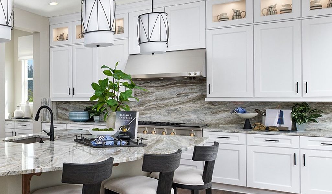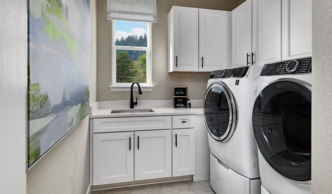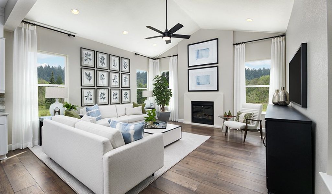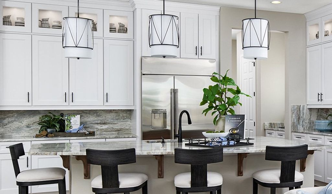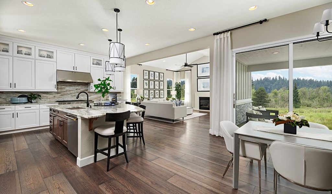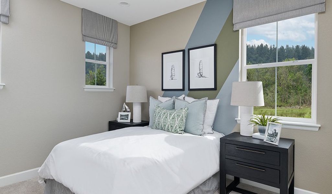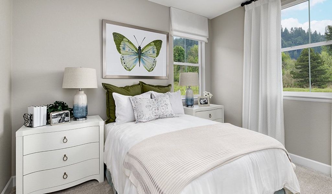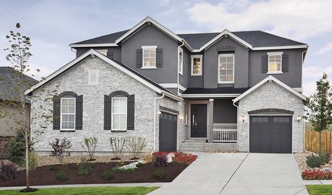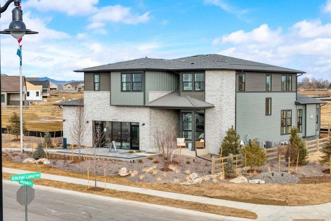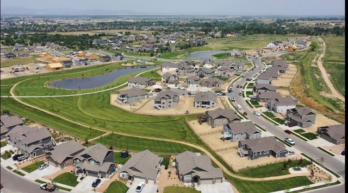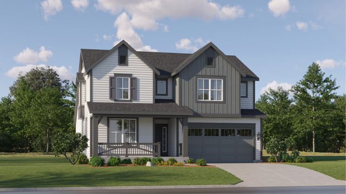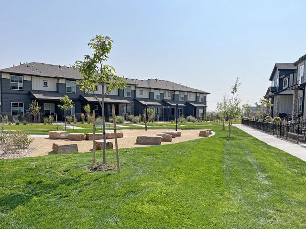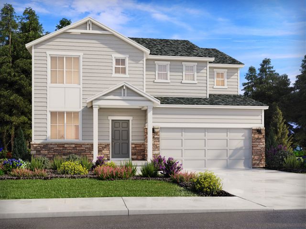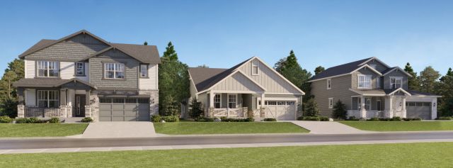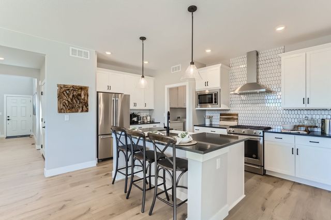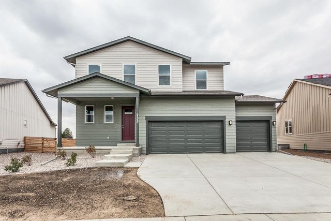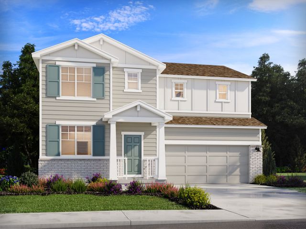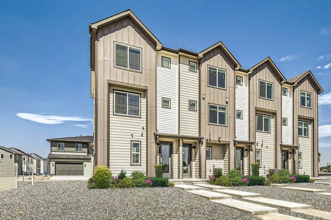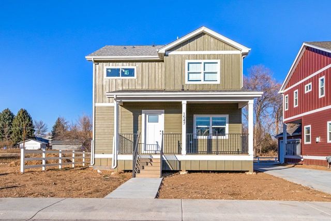Floor Plan
from $813,950
Daley, 1449 Alyssa Drive, Timnath, CO 80547
5 bd · 4.5 ba · 2 stories · 3,480 sqft
from $813,950
Home Highlights
Garage
Attached Garage
Walk-In Closet
Primary Bedroom Downstairs
Utility/Laundry Room
Dining Room
Family Room
Porch
Patio
Primary Bedroom On Main
Office/Study
Primary Bedroom Upstairs
Loft
Mudroom
Club House
Plan Description
The main floor of the Daley plan offers an open dining room and an expansive great room that flows into a gourmet kitchen with center island and walk-in pantry. You’ll also appreciate a convenient bedroom with full bath, a quiet study and a relaxing covered patio. Upstairs features a large loft and four inviting bedrooms, including an elegant primary suite with deluxe bath. Other personalization options include an extra bedroom in lieu of the loft and a finished basement.
Plan Details
*Pricing and availability are subject to change.- Name:
- Daley
- Garage spaces:
- 3
- Property status:
- Floor Plan
- Size:
- 3,480 sqft
- Stories:
- 2
- Beds:
- 5
- Baths:
- 4.5
Construction Details
- Builder Name:
- Richmond American Homes
Home Features & Finishes
- Garage/Parking:
- GarageAttached Garage
- Interior Features:
- Walk-In ClosetLoft
- Laundry facilities:
- Utility/Laundry Room
- Property amenities:
- PatioPorch
- Rooms:
- Primary Bedroom On MainOffice/StudyMudroomDining RoomFamily RoomPrimary Bedroom DownstairsPrimary Bedroom Upstairs

Considering this home?
Our expert will guide your tour, in-person or virtual
Need more information?
Text or call (888) 486-2818
Serratoga Falls Community Details
Community Amenities
- Dining Nearby
- Lake Access
- Club House
- Park Nearby
- Open Greenspace
- Walking, Jogging, Hike Or Bike Trails
- Pocket Park
- Shopping Nearby
Neighborhood Details
Timnath, Colorado
Larimer County 80547
Schools in Poudre School District R-1
GreatSchools’ Summary Rating calculation is based on 4 of the school’s themed ratings, including test scores, student/academic progress, college readiness, and equity. This information should only be used as a reference. NewHomesMate is not affiliated with GreatSchools and does not endorse or guarantee this information. Please reach out to schools directly to verify all information and enrollment eligibility. Data provided by GreatSchools.org © 2024
Average Home Price in 80547
Getting Around
Air Quality
Noise Level
87
50Calm100
A Soundscore™ rating is a number between 50 (very loud) and 100 (very quiet) that tells you how loud a location is due to environmental noise.
Taxes & HOA
- Tax Year:
- 2024
- HOA fee:
- N/A
