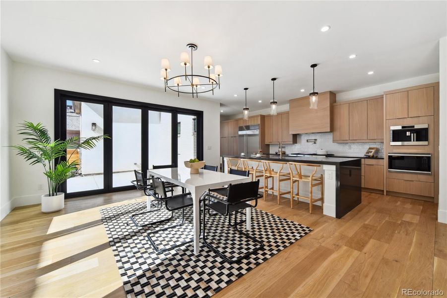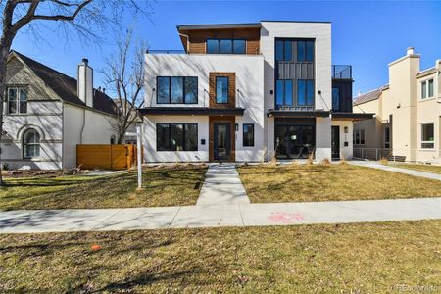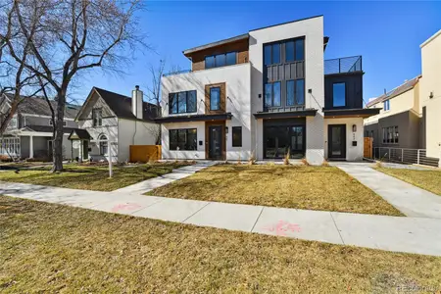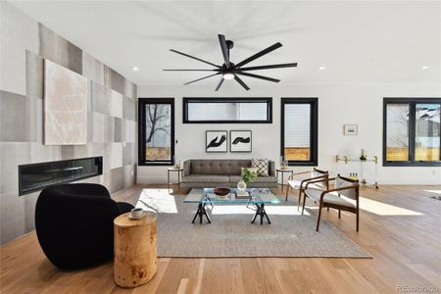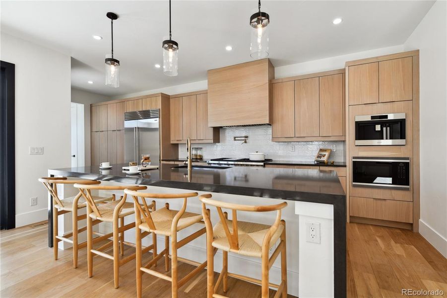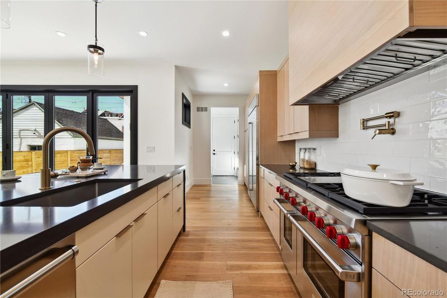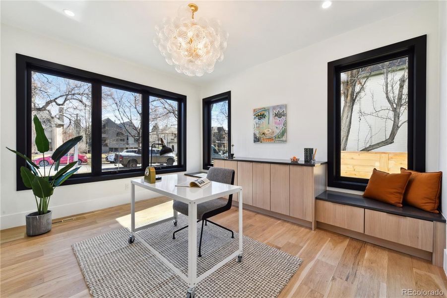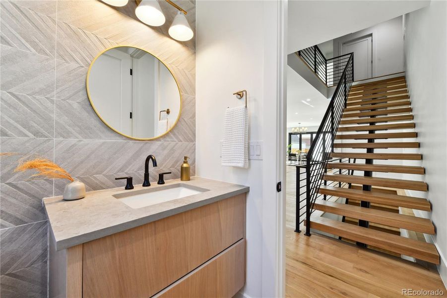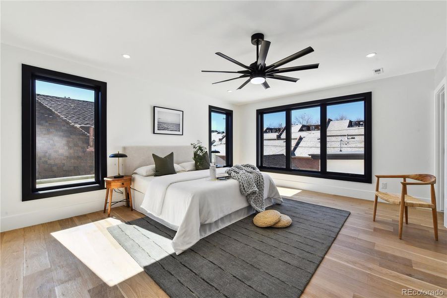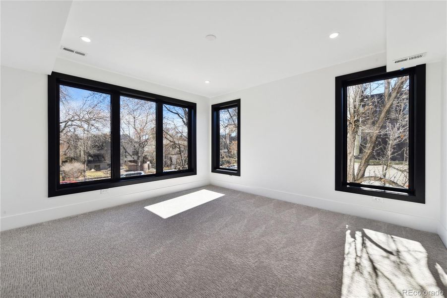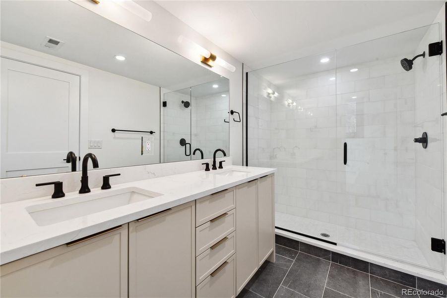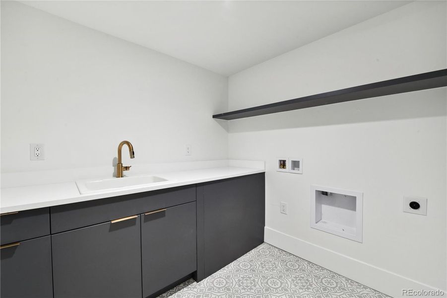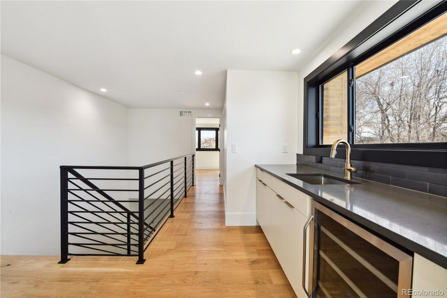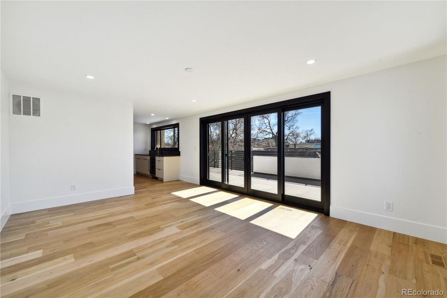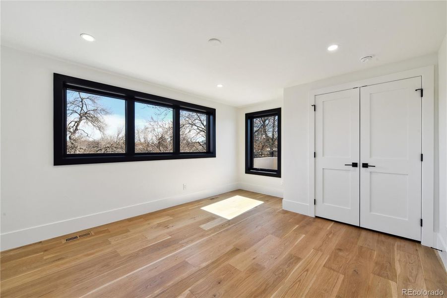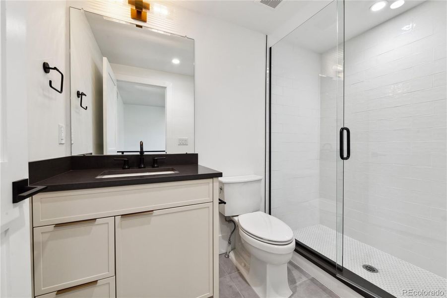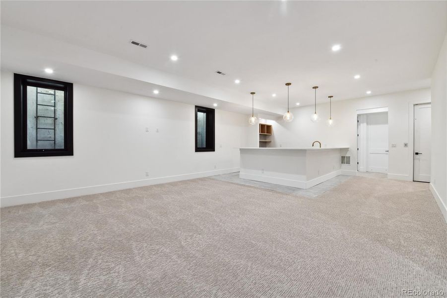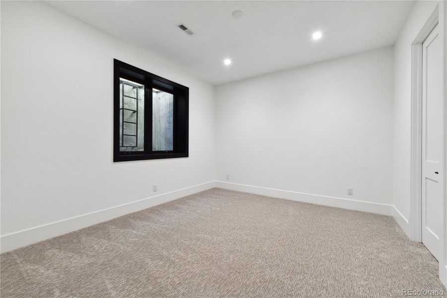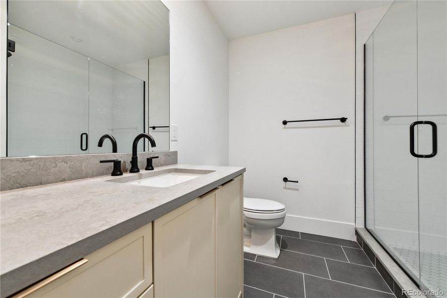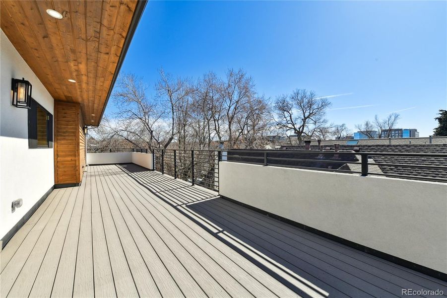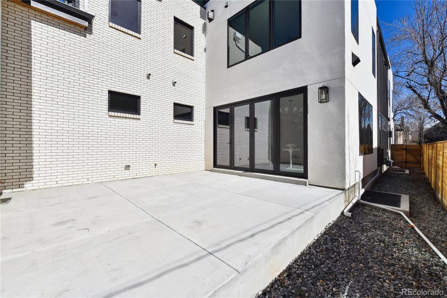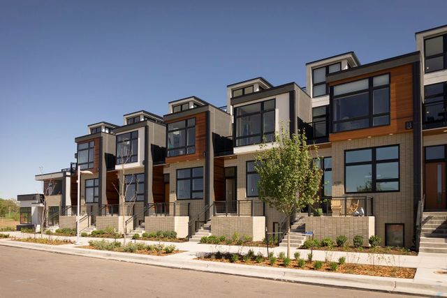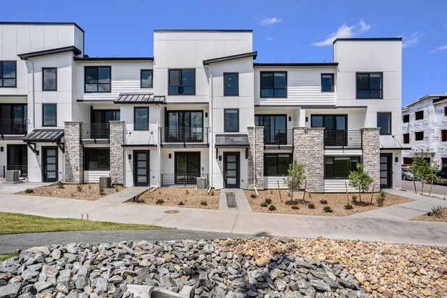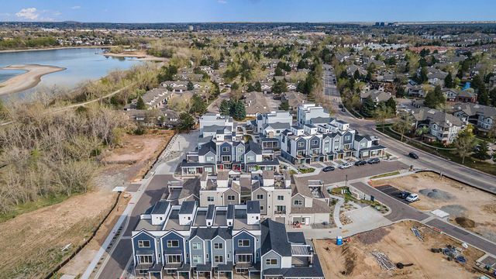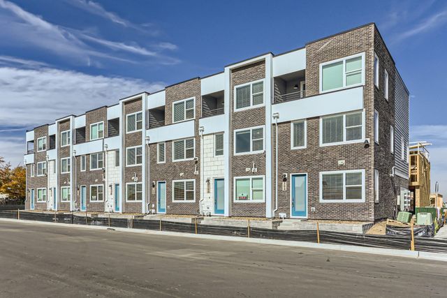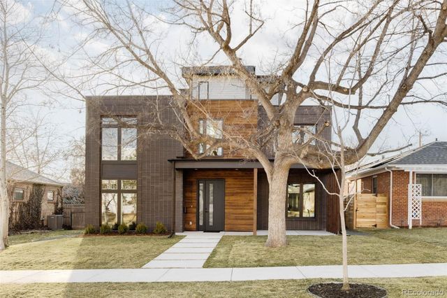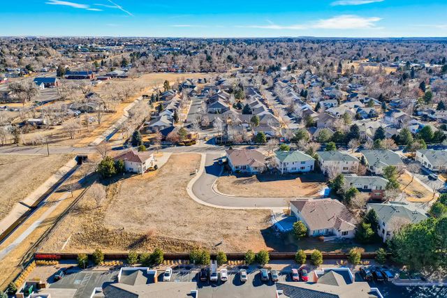Move-in Ready
$2,975,000
441 Clayton, Denver, CO 80206
4 bd · 4.5 ba · 2 stories · 4,457 sqft
$2,975,000
Home Highlights
Garage
Walk-In Closet
Family Room
Porch
Carpet Flooring
Central Air
Dishwasher
Microwave Oven
Tile Flooring
Composition Roofing
Disposal
Fireplace
Wood Flooring
Refrigerator
Home Description
New contemporary construction in the highly sought after Cherry Creek location. Beautiful white oak hardwood floors, open tread staircase, stunning kitchen with Wolf Sub-Zero appliances, a large island, extra cabinetry with a built-in coffee maker. Lots of natural sunlight streaming in from the beautiful, large windows. Front flex room that can be used as an office or formal living area. Large master shower is equipped with rain head fixtures and European frameless shower glass. Laundry room conveniently off the master closet. Elevator from the basement all the way to the 3rd floor where there is a bar with beverage refrigerator and a large patio with stunning mountain views. A fully finished basement completes this home with a large family room, full bar, bedroom with a full bathroom, and storage areas. Garage height will allow for a lift to be installed by the buyer to accommodate for additional cars. Incredible brand new construction from the ground up with high end finishes, lighting, and hardware. Make sure to check Naked Denver for the writeup on this property - https://www.nakeddenver.com/post/dublin-development-brings-luxury-duplexes-to-cherry-creek HBA Gala Gold Metal winner for Cherry Creek Duplexes!
Home Details
*Pricing and availability are subject to change.- Garage spaces:
- 2
- Property status:
- Move-in Ready
- Neighborhood:
- Cherry Creek
- Size:
- 4,457 sqft
- Stories:
- 2
- Beds:
- 4
- Baths:
- 4.5
- Fence:
- Fenced Yard
Construction Details
- Builder Name:
- Dublin Development
- Year Built:
- 2023
- Roof:
- Composition Roofing
Home Features & Finishes
- Construction Materials:
- Stone
- Cooling:
- Central Air
- Flooring:
- Wood FlooringCarpet FlooringTile Flooring
- Foundation Details:
- Slab
- Garage/Parking:
- GarageCar Charging Stations
- Interior Features:
- Ceiling-VaultedWalk-In ClosetPantryWet Bar
- Kitchen:
- DishwasherMicrowave OvenOvenRefrigeratorDisposalKitchen Island
- Property amenities:
- BasementBarDeckElevatorFireplacePorch
- Rooms:
- Family RoomOpen Concept Floorplan
- Security system:
- Carbon Monoxide Detector

Considering this home?
Our expert will guide your tour, in-person or virtual
Need more information?
Text or call (888) 486-2818
Utility Information
- Heating:
- Forced Air Heating
Community Amenities
- Elevator
- Mountain(s) View
Neighborhood Details
Cherry Creek Neighborhood in Denver, Colorado
Denver County 80206
Schools in Denver County School District 1
- Grades PK-05Public
reach charter school
0.3 mi940 fillmore street
GreatSchools’ Summary Rating calculation is based on 4 of the school’s themed ratings, including test scores, student/academic progress, college readiness, and equity. This information should only be used as a reference. NewHomesMate is not affiliated with GreatSchools and does not endorse or guarantee this information. Please reach out to schools directly to verify all information and enrollment eligibility. Data provided by GreatSchools.org © 2024
Average Home Price in Cherry Creek Neighborhood
Getting Around
9 nearby routes:
9 bus, 0 rail, 0 other
Air Quality
Taxes & HOA
- Tax Year:
- 2022
- HOA fee:
- N/A
Estimated Monthly Payment
Recently Added Communities in this Area
Nearby Communities in Denver
New Homes in Nearby Cities
More New Homes in Denver, CO
Listed by Alissa Edwards, Alissa@Dominionrg.com
Dominion Realty Group LLC, MLS REC5362786
Dominion Realty Group LLC, MLS REC5362786
The content relating to real estate for sale in this Web site comes in part from the Internet Data eXchange (“IDX”) program of METROLIST, INC., DBA RECOLORADO® Real estate listings held by brokers other than NewHomesMate LLC are marked with the IDX Logo. This information is being provided for the consumers’ personal, non-commercial use and may not be used for any other purpose. All information subject to change and should be independently verified. This publication is designed to provide information with regard to the subject matter covered. It is displayed with the understanding that the publisher and authors are not engaged in rendering real estate, legal, accounting, tax, or other professional services and that the publisher and authors are not offering such advice in this publication. If real estate, legal, or other expert assistance is required, the services of a competent, professional person should be sought. The information contained in this publication is subject to change without notice. METROLIST, INC., DBA RECOLORADO MAKES NO WARRANTY OF ANY KIND WITH REGARD TO THIS MATERIAL, INCLUDING, BUT NOT LIMITED TO, THE IMPLIED WARRANTIES OF MERCHANTABILITY AND FITNESS FOR A PARTICULAR PURPOSE. METROLIST, INC., DBA RECOLORADO SHALL NOT BE LIABLE FOR ERRORS CONTAINED HEREIN OR FOR ANY DAMAGES IN CONNECTION WITH THE FURNISHING, PERFORMANCE, OR USE OF THIS MATERIAL. PUBLISHER'S NOTICE: All real estate advertised herein is subject to the Federal Fair Housing Act and the Colorado Fair Housing Act, which Acts make it illegal to make or publish any advertisement that indicates any preference, limitation, or discrimination based on race, color, religion, sex, handicap, familial status, or national origin. METROLIST, INC., DBA RECOLORADO will not knowingly accept any advertising for real estate that is in violation of the law. All persons are hereby informed that all dwellings advertised are available on an equal opportunity basis.
Read MoreLast checked Nov 21, 4:00 pm
