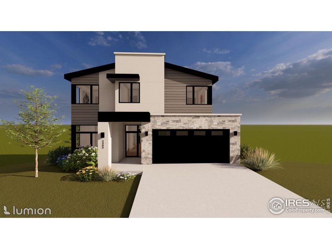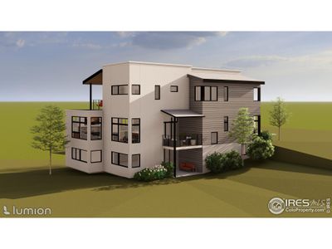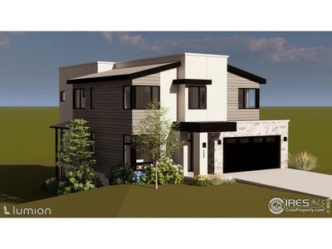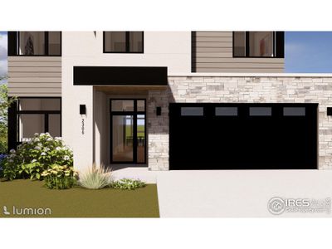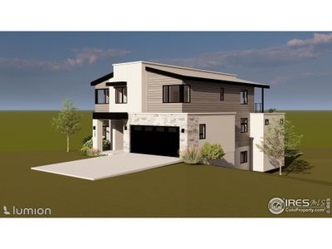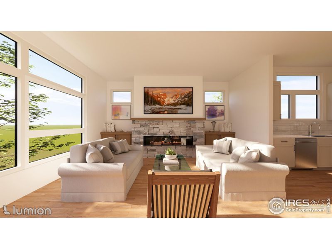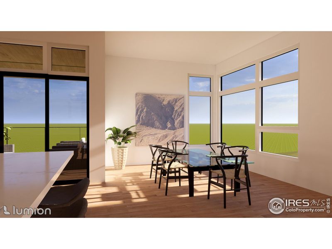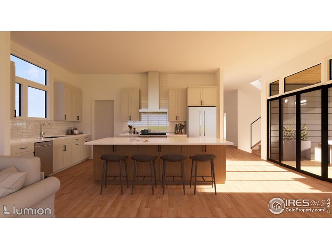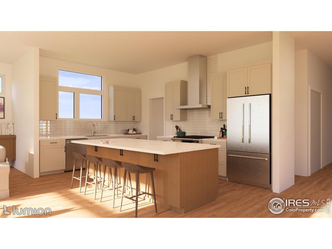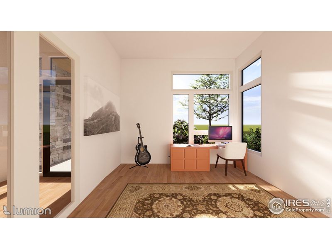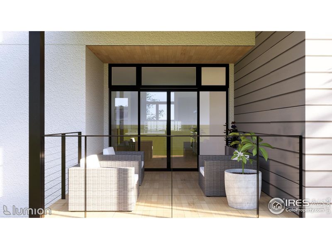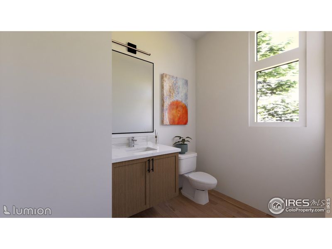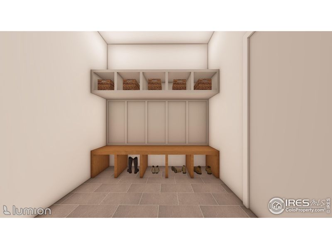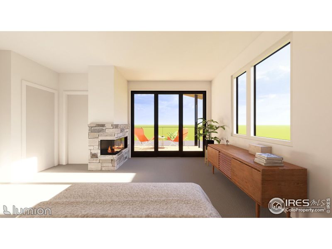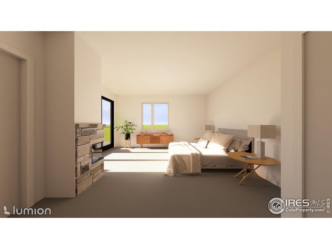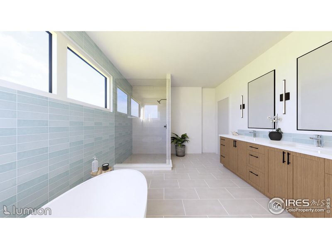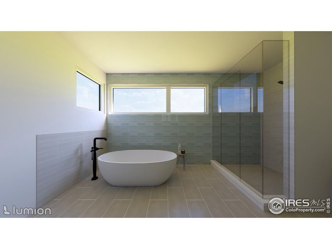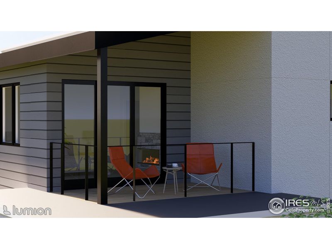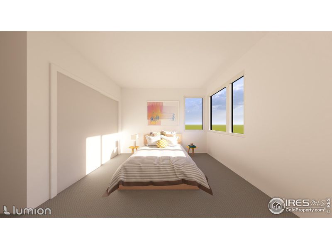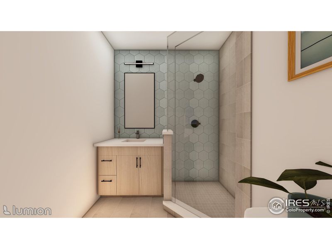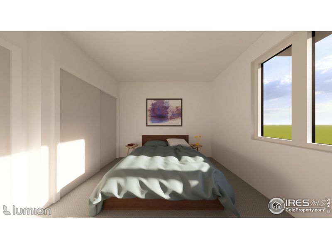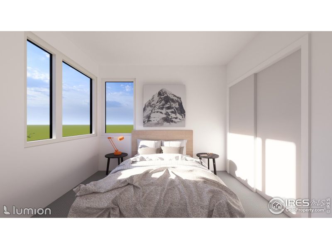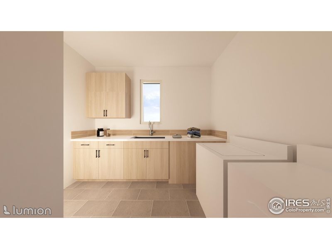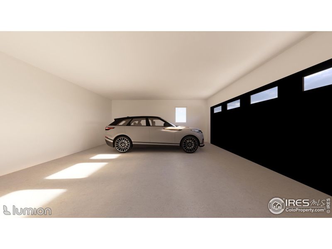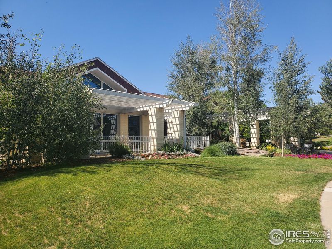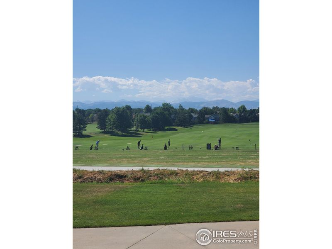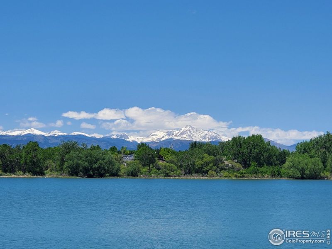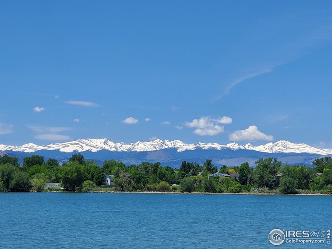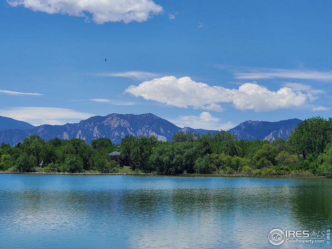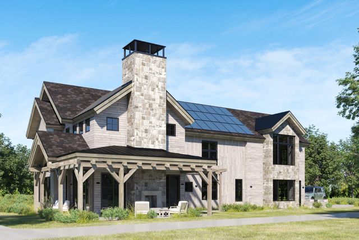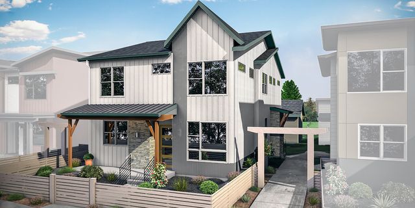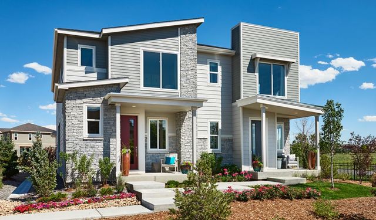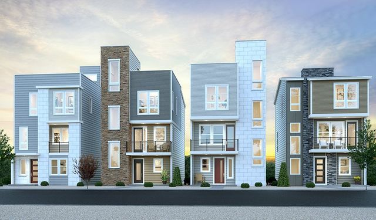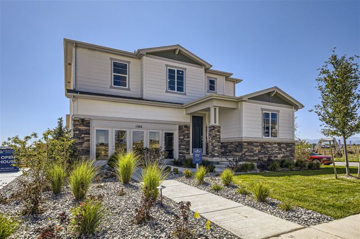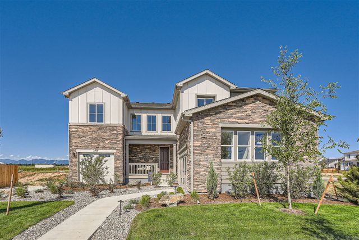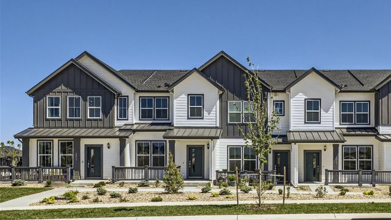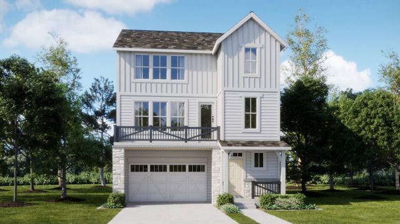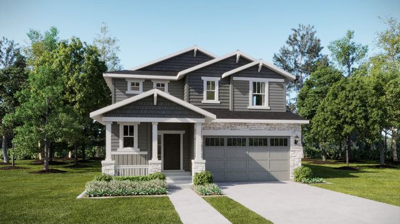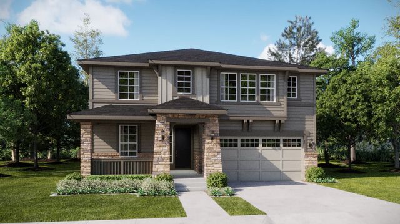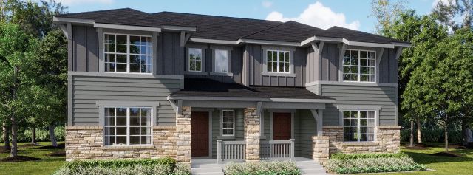Under Construction
$1,890,000
2305 Glacier Ct, Lafayette, CO 80026
4 bd · 2.5 ba · 2 stories · 3,073 sqft
$1,890,000
Home Highlights
Garage
Attached Garage
Walk-In Closet
Dining Room
Family Room
Patio
Carpet Flooring
Central Air
Dishwasher
Microwave Oven
Composition Roofing
Disposal
Office/Study
Fireplace
Kitchen
Home Description
Gorgeous Brand New 4 Bedroom Custom Modern Home W/Mountain Views In West Lafayette In The Indian Peaks Neighborhood. Customize The Details & Finishes To Your Specifications. Trail Ridge West Is A New Upscale Boutique Subdivision Near The Indian Peaks Golf Course and Waneka Lake. 10 Minute Scenic Drive To Boulder. 5 Minutes To Downtown Louisville And Lafayette. Large Living Room W/6' Linear Mezzo Fireplace & Expansive Windows With Mountain Views. Gourmet Kitchen W/Large Island, Custom Cabinets, Kitchen Aid Appliances Including A Built In Refrigerator & Double Wall Oven, Electric Induction or Gas Cooktop, Microwave, Quartz or Granite Counter Tops. Dining Room With Large Windows. Main Floor Study. Main Floor Foyer, Powder Room, Mud Room, Pantry & Entry Closet. Spacious Primary Bedroom Ste W/Back Range Mountain Views, Covered Deck & Walk In Closet. Luxurious Primary Bath W/Free Standing Bain Ultra Soaking Tub, Large Shower, Double Vanities & Private Commode. 3 Additional Bedrooms. White Oak Wood Floors On Main Floor, Stairs Going Upstairs And Upper Hallway. 10' Ceilings On Main Floor. 9' Ceilings On 2nd Floor. Spacious 2nd Floor Laundry Room W/Cabinets & SS Laundry Sink. Lots Of Large Windows Bring In Tons Of Natural Light. Covered Front Porch, Covered Deck Off Dining Room, Covered Deck Off Primary Bedroom & Covered Patio on Walkout Level. Stucco, Stone and HardieBoard Exterior. Full Unfinished Walkout Basement Could Be Finished Into Large Rec Room, 1 Additional Bedroom & 3/4 Bath. 2 Furnaces & 2 AC's. Oversized 2 Car Garage. Sleek New Modern Design. High Quality Construction Throughout. See Documents for Floor Plans & Elevations! Only 3 Lots Left In Trail Ridge West. Designed By Craig Bundy, Architect, & Built By PR Homes, Inc.
Home Details
*Pricing and availability are subject to change.- Garage spaces:
- 2
- Property status:
- Under Construction
- Lot size (acres):
- 0.17
- Size:
- 3,073 sqft
- Stories:
- 2
- Beds:
- 4
- Baths:
- 2.5
- Facing direction:
- South
Construction Details
Home Features & Finishes
- Construction Materials:
- Wood FrameStone
- Cooling:
- Ceiling Fan(s)Central Air
- Flooring:
- Wood FlooringCarpet Flooring
- Foundation Details:
- Slab
- Garage/Parking:
- Door OpenerGarageAttached Garage
- Home amenities:
- Green Construction
- Interior Features:
- Walk-In ClosetPantryJack and Jill Bathroom
- Kitchen:
- DishwasherMicrowave OvenOvenRefrigeratorDisposalGas CooktopSelf Cleaning OvenKitchen IslandGas OvenDouble Oven
- Laundry facilities:
- Laundry Facilities On Upper LevelDryerWasher
- Lighting:
- Exterior LightingDecorative Lighting
- Property amenities:
- Cul-de-sacBasementSatellite Dish OwnedDeckPatioFireplace
- Rooms:
- KitchenOffice/StudyDining RoomFamily RoomOpen Concept Floorplan

Considering this home?
Our expert will guide your tour, in-person or virtual
Need more information?
Text or call (888) 486-2818
Utility Information
- Heating:
- Zoned Heating, Forced Air Heating
- Utilities:
- Electricity Available, Natural Gas Available, Underground Utilities, HVAC, Cable Available, High Speed Internet Access
Community Amenities
- Energy Efficient
- Mountain(s) View
Neighborhood Details
Lafayette, Colorado
Boulder County 80026
Schools in Boulder Valley School District RE-2
GreatSchools’ Summary Rating calculation is based on 4 of the school’s themed ratings, including test scores, student/academic progress, college readiness, and equity. This information should only be used as a reference. NewHomesMate is not affiliated with GreatSchools and does not endorse or guarantee this information. Please reach out to schools directly to verify all information and enrollment eligibility. Data provided by GreatSchools.org © 2024
Average Home Price in 80026
Getting Around
Air Quality
Taxes & HOA
- Tax Year:
- 2023
- HOA fee:
- $100/monthly
- HOA fee includes:
- Utilities
Estimated Monthly Payment
Recently Added Communities in this Area
Nearby Communities in Lafayette
New Homes in Nearby Cities
More New Homes in Lafayette, CO
Listed by Paul Calcagno
MLS 1001034
MLS 1001034
Information source: Information and Real Estate Services, LLC. Provided for limited non-commercial use only under IRES Rules © Copyright IRES. Listing information is provided exclusively for consumers' personal, non-commercial use and may not be used for any purpose other than to identify prospective properties consumers may be interested in purchasing. Information deemed reliable but not guaranteed by the MLS. Compensation information displayed on listing details is only applicable to other participants and subscribers of the source MLS.
Read MoreLast checked Dec 4, 4:00 am
