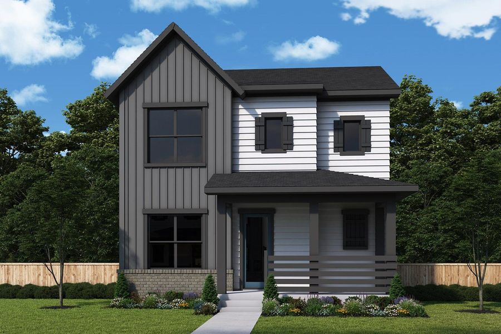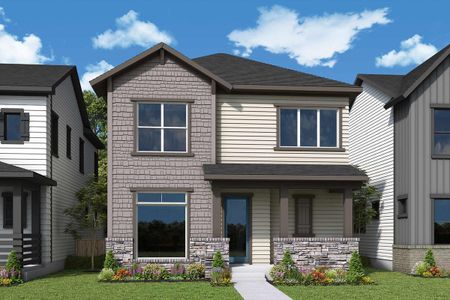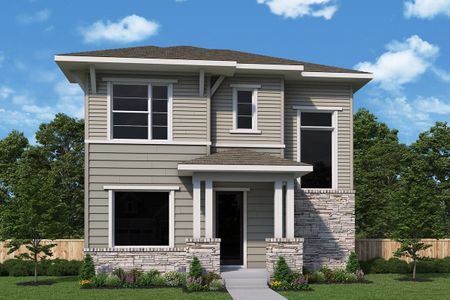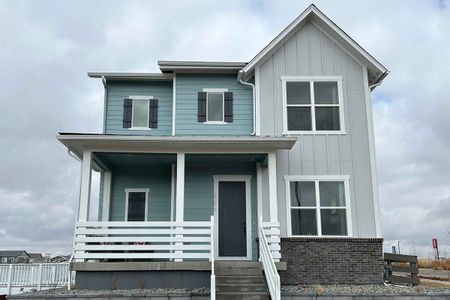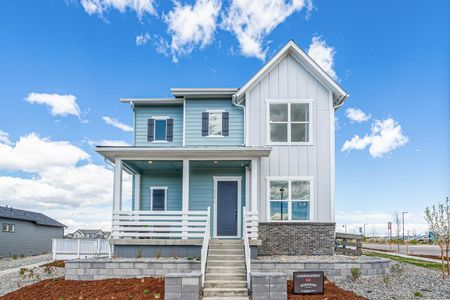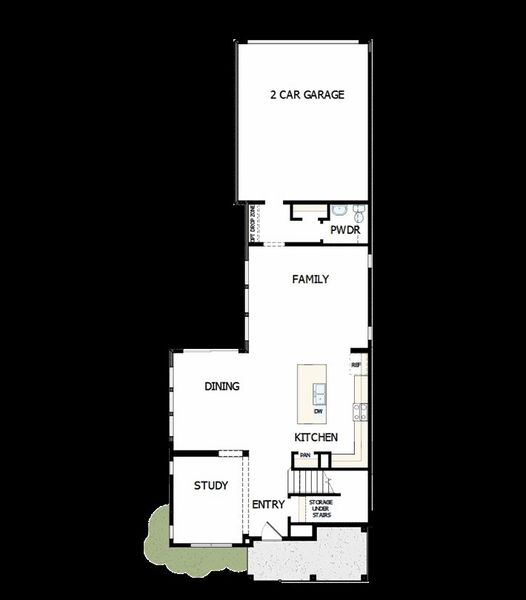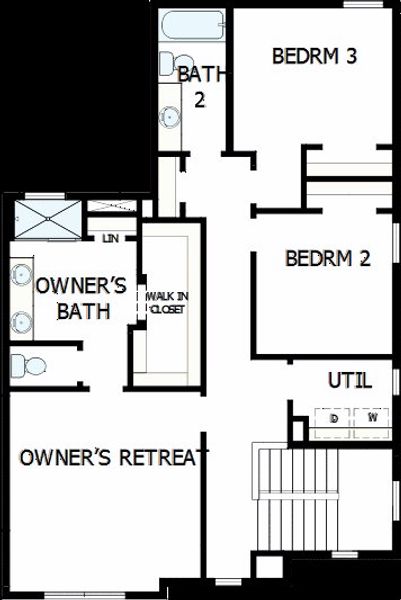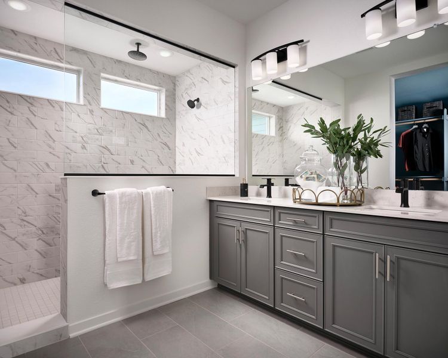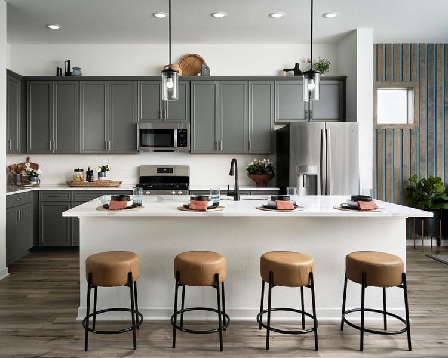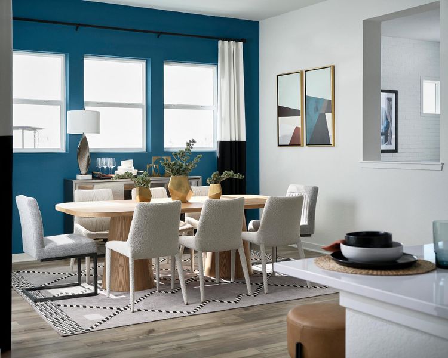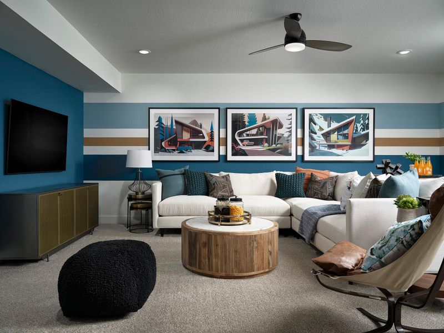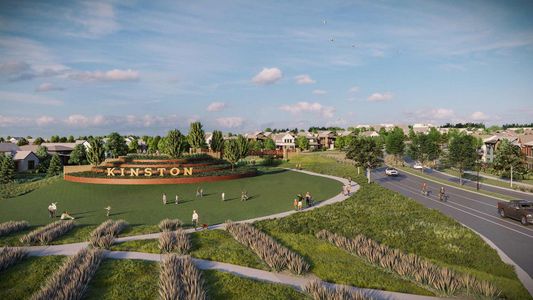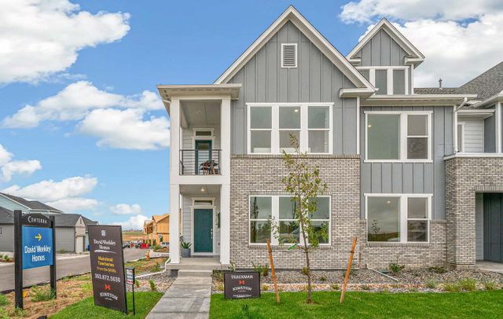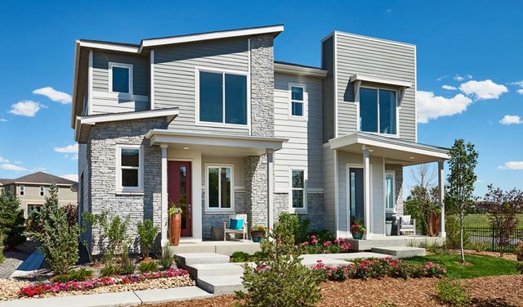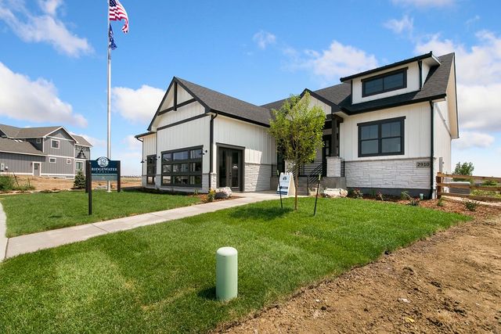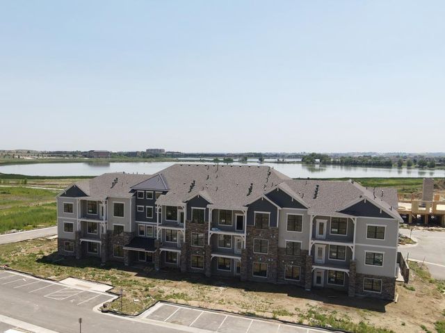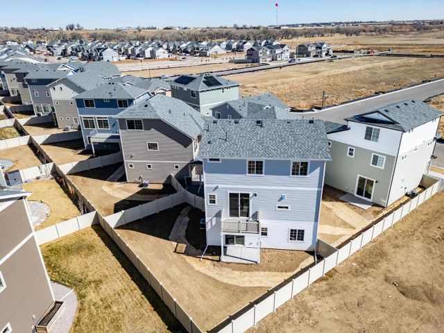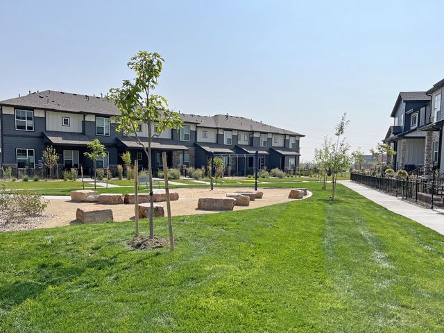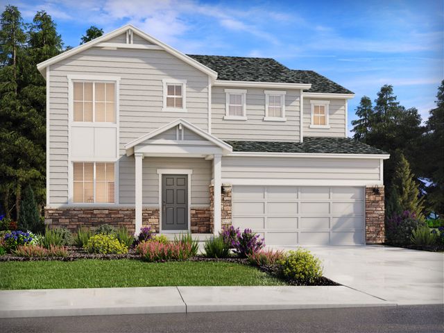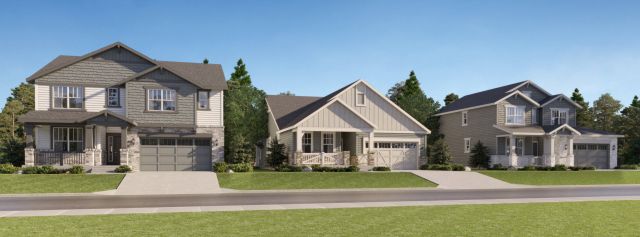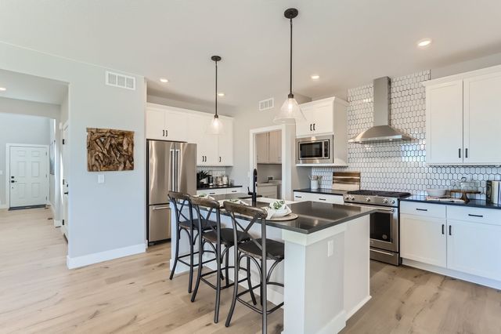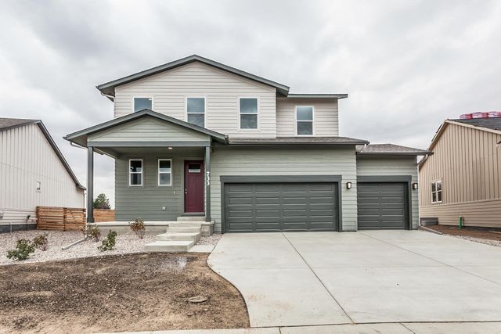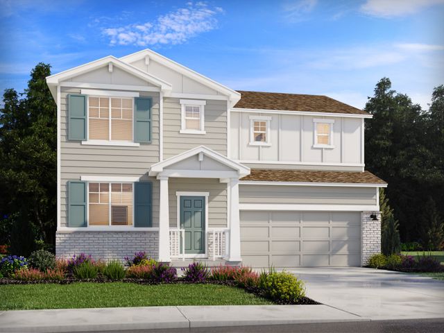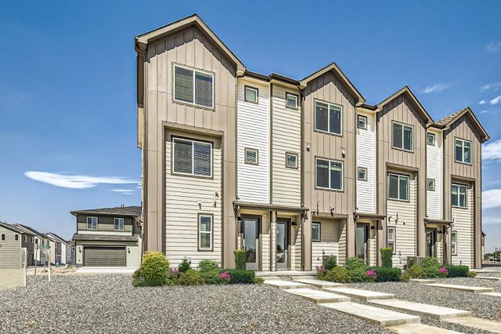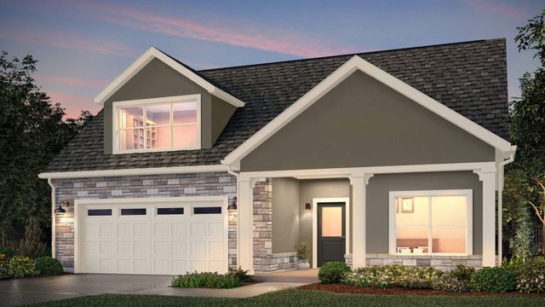Floor Plan
Closing costs covered
Flex cash
from $529,990
The Carriageway, 6396 Elk Pass Lane, Loveland, CO 80538
3 bd · 2.5 ba · 2 stories · 2,258 sqft
Closing costs covered
Flex cash
from $529,990
Home Highlights
Garage
Attached Garage
Walk-In Closet
Utility/Laundry Room
Dining Room
Family Room
Office/Study
Primary Bedroom Upstairs
Community Pool
Plan Description
Comfort and luxury inspire every lifestyle refinement of The Carriageway floor plan by David Weekley Homes. A multi-function island and expansive view of the sunny family, dining and study spaces contribute to the culinary layout of the glamorous kitchen. Refresh and relax in the Owner’s Retreat, complete with an en suite Owner’s Bath and walk-in closet. A pair of junior bedrooms provide ample privacy and a shared full bathroom. Your Personal Builder℠ is ready to begin working on your new home in the Loveland, CO, community of Kinston.
Plan Details
*Pricing and availability are subject to change.- Name:
- The Carriageway
- Garage spaces:
- 2
- Property status:
- Floor Plan
- Size:
- 2,258 sqft
- Stories:
- 2
- Beds:
- 3
- Baths:
- 2.5
Construction Details
- Builder Name:
- David Weekley Homes
Home Features & Finishes
- Garage/Parking:
- GarageAttached Garage
- Interior Features:
- Walk-In Closet
- Laundry facilities:
- Laundry Facilities On Upper LevelUtility/Laundry Room
- Rooms:
- Office/StudyDining RoomFamily RoomPrimary Bedroom Upstairs

Considering this home?
Our expert will guide your tour, in-person or virtual
Need more information?
Text or call (888) 486-2818
Kinston Cottage Community Details
Community Amenities
- Dining Nearby
- Community Pool
- Park Nearby
- Amenity Center
- Walking, Jogging, Hike Or Bike Trails
- Event Lawn
- Entertainment
- Shopping Nearby
Neighborhood Details
Loveland, Colorado
Larimer County 80538
Schools in Thompson School District R-2J
GreatSchools’ Summary Rating calculation is based on 4 of the school’s themed ratings, including test scores, student/academic progress, college readiness, and equity. This information should only be used as a reference. NewHomesMate is not affiliated with GreatSchools and does not endorse or guarantee this information. Please reach out to schools directly to verify all information and enrollment eligibility. Data provided by GreatSchools.org © 2024
Average Home Price in 80538
Getting Around
Air Quality
Noise Level
85
50Calm100
A Soundscore™ rating is a number between 50 (very loud) and 100 (very quiet) that tells you how loud a location is due to environmental noise.
Taxes & HOA
- Tax Year:
- 2022
- Tax Rate:
- 1.15%
- HOA fee:
- $97/monthly
- HOA fee requirement:
- Mandatory
