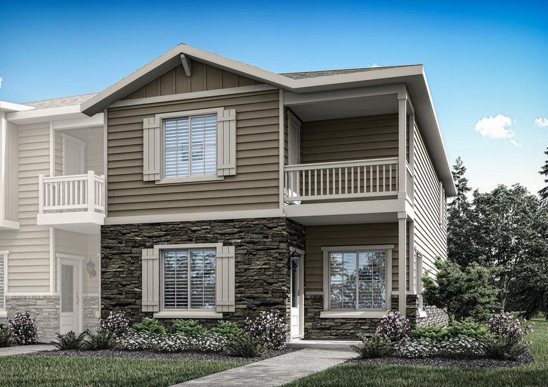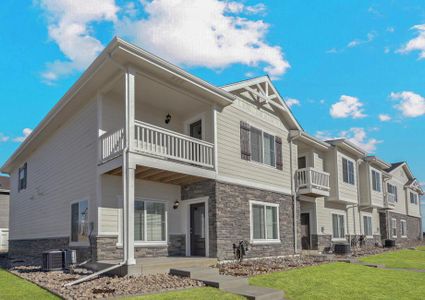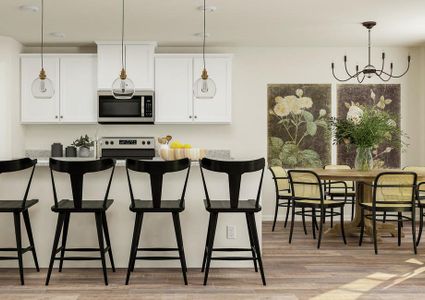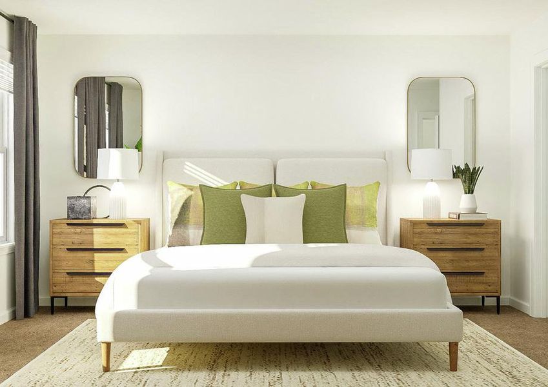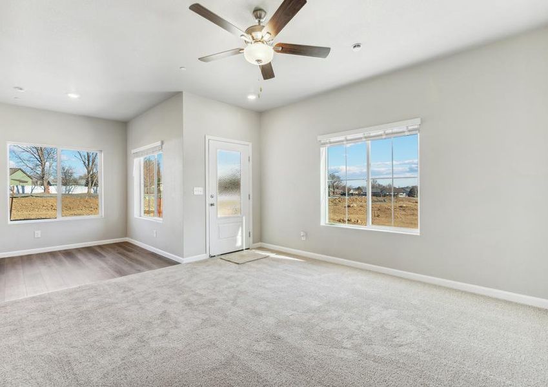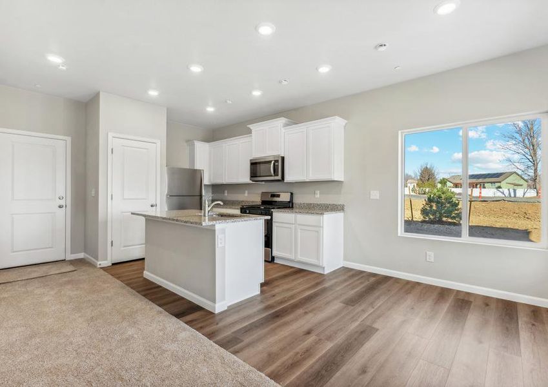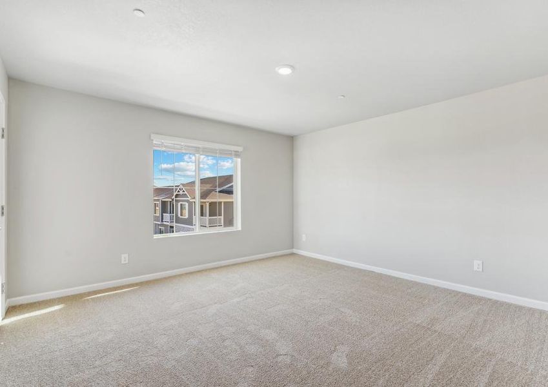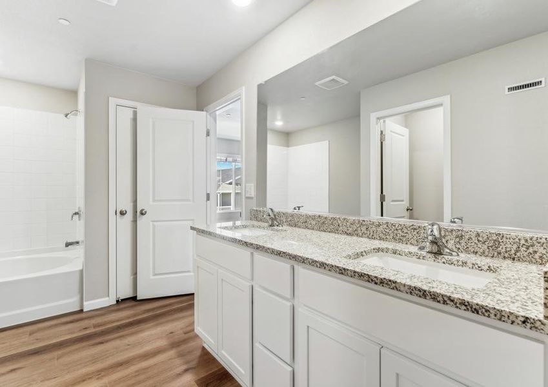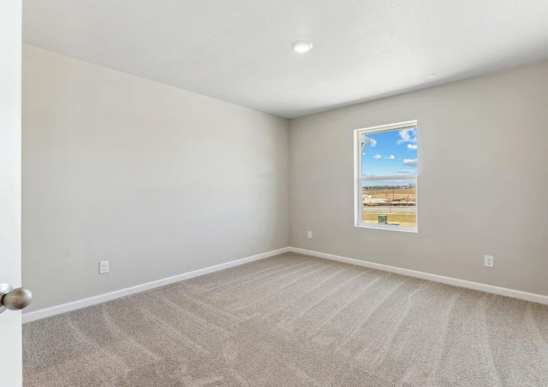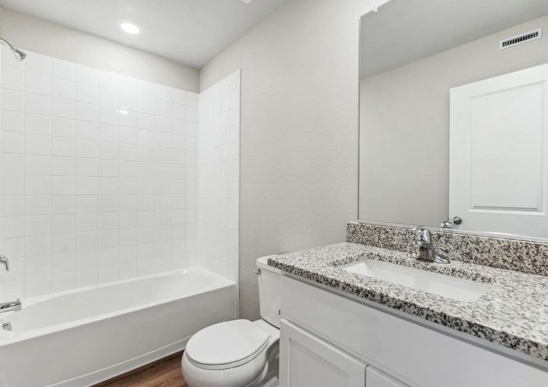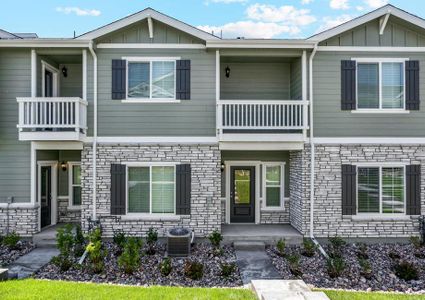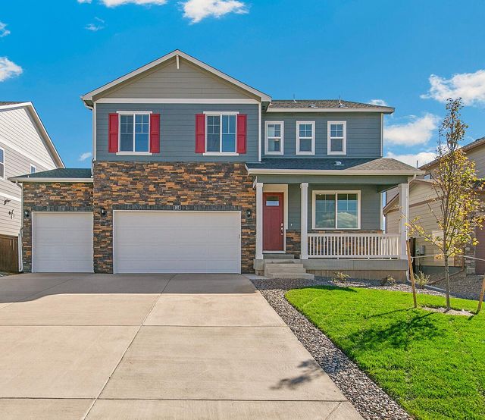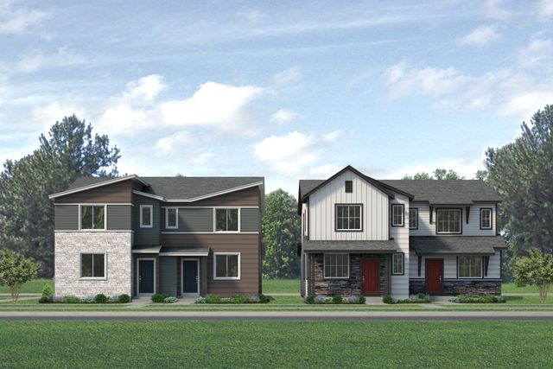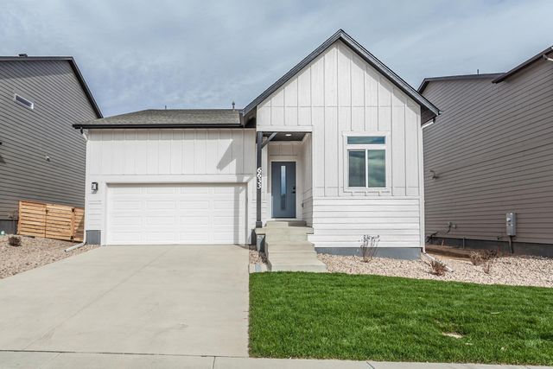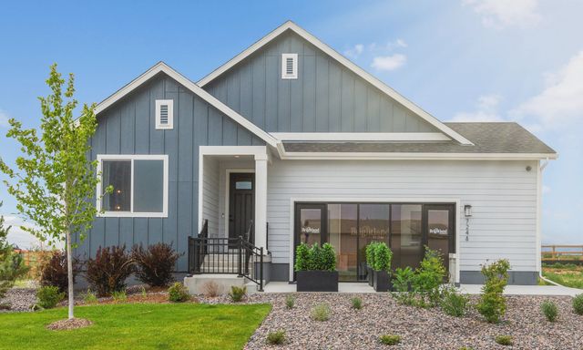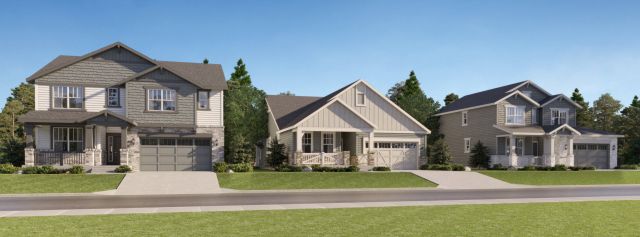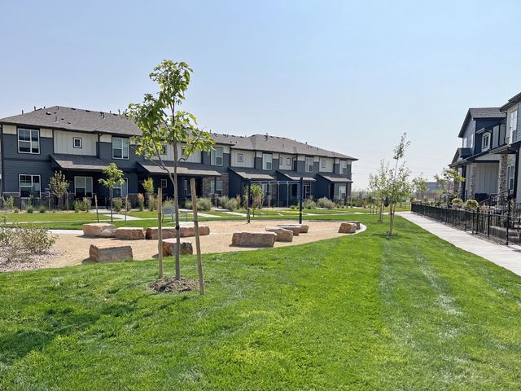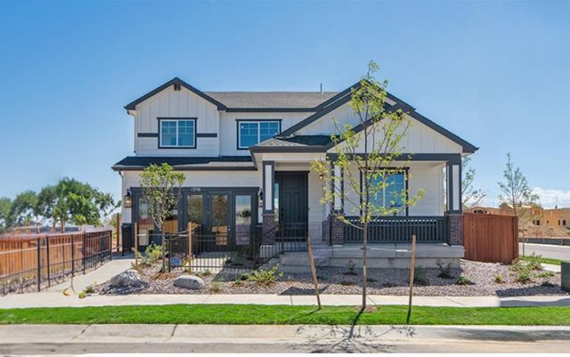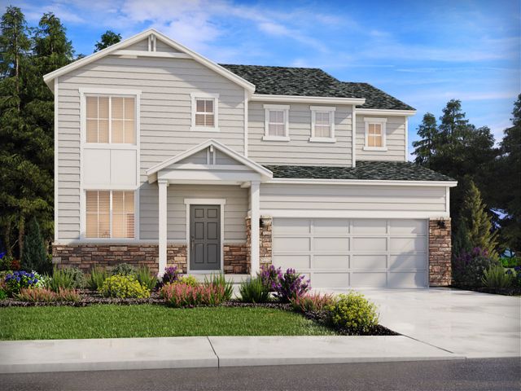Floor Plan
Reduced prices
from $474,900
Monarch, 135 Robin Road, Johnstown, CO 80534
3 bd · 2.5 ba · 2 stories · 1,631 sqft
Reduced prices
from $474,900
Home Highlights
Garage
Attached Garage
Walk-In Closet
Utility/Laundry Room
Dining Room
Family Room
Porch
Patio
Kitchen
Vinyl Flooring
Primary Bedroom Upstairs
Plan Description
The spacious Monarch plan is a two-story townhome with three bedrooms and two-and-a half- bathrooms. Large windows in the family room and the dining room allow for beautiful, natural light to flow into the home. An open floor plan creates the perfect environment for entertaining and easy family living. The private master suite is a homeowner’s dream with the large walk-in closet, private bath with a two-sink vanity and private covered balcony. Two generously sized secondary bedrooms are also located on the second level. Equipped with the CompleteHome™ package, homeowners will enjoy upgrades spread throughout the home, such as energy-efficient kitchen appliances, an attached garage and front yard landscaping are just a few of the wonderful upgrades spread throughout the home. Floor Plan Features:
- Chef-ready kitchen
- Kitchen island
- Incredible open layout
- Polar white wood cabinets
- Sprawling granite countertops
- Spacious dining room
- 2-car garages
- Abundance of storage space
- Covered balcony Host in Style With plenty of room for everyone in the open downstairs area, you will love being able to invite friends and family to gather at your beautiful new home. The modern kitchen is equipped with an island for extra counter and cabinet space. The dining room and huge family room sit adjacent to the kitchen, so you will be part of the fun no matter where you are downstairs. Whether you are having a small group of friends over for a quiet dinner party in the dining room, or the whole neighborhood over for a Superbowl party, this home is ready for it! Space Your Family Craves The Monarch plan was thoughtfully designed with your growing family in mind. Enjoy creating family memories in the open family room or spacious dining room. Owners will love the private upstairs master suite, with a spacious bedroom, private bathroom and walk-in closet. The other two bedrooms are the perfect space for children’s bedrooms, guest rooms or even an at-home office. Desirable Upgrades at No Extra Cost The Monarch plan features LGI Homes’ CompleteHome™ package. Upgrades featured in this plan are energy-efficient kitchen appliances, including granite countertops, white-wood cabinets with crown molding, a Wi-Fi-enabled garage door opener, a programmable thermostat and more! These upgrades further enhance the design and add value to this home at no extra cost to you.
Plan Details
*Pricing and availability are subject to change.- Name:
- Monarch
- Garage spaces:
- 2
- Property status:
- Floor Plan
- Size:
- 1,631 sqft
- Stories:
- 2
- Beds:
- 3
- Baths:
- 2.5
Construction Details
- Builder Name:
- LGI Homes
Home Features & Finishes
- Flooring:
- Vinyl Flooring
- Garage/Parking:
- GarageAttached Garage
- Interior Features:
- Walk-In ClosetStorage
- Kitchen:
- Kitchen CountertopKitchen Island
- Laundry facilities:
- Utility/Laundry Room
- Property amenities:
- BalconyCabinetsPatioPorch
- Rooms:
- KitchenDining RoomFamily RoomPrimary Bedroom Upstairs

Considering this home?
Our expert will guide your tour, in-person or virtual
Need more information?
Text or call (888) 486-2818
Johnstown Village Community Details
Community Amenities
- Dining Nearby
- Walking, Jogging, Hike Or Bike Trails
- Shopping Nearby
Neighborhood Details
Johnstown, Colorado
Weld County 80534
Schools in Johnstown-Milliken School District RE-5J
GreatSchools’ Summary Rating calculation is based on 4 of the school’s themed ratings, including test scores, student/academic progress, college readiness, and equity. This information should only be used as a reference. NewHomesMate is not affiliated with GreatSchools and does not endorse or guarantee this information. Please reach out to schools directly to verify all information and enrollment eligibility. Data provided by GreatSchools.org © 2024
Average Home Price in 80534
Getting Around
Air Quality
Taxes & HOA
- Tax Year:
- 2023
- HOA Name:
- Johnstown Village Townhome Association, Inc
- HOA fee:
- $3,200.04/annual
- HOA fee requirement:
- Mandatory
