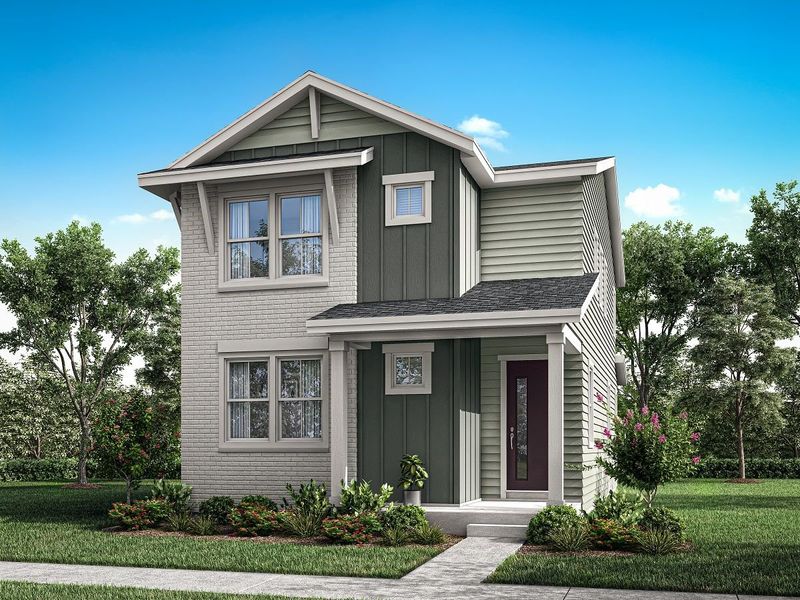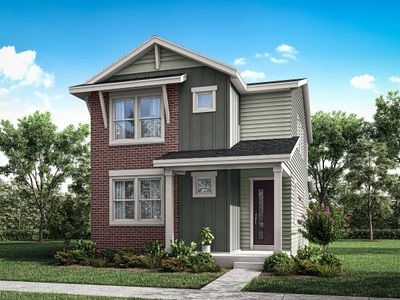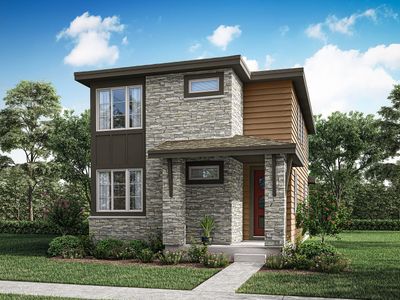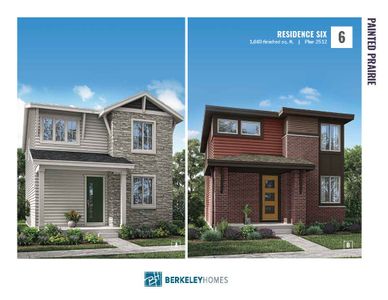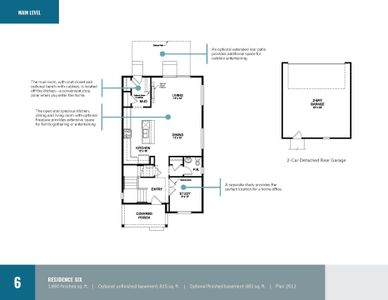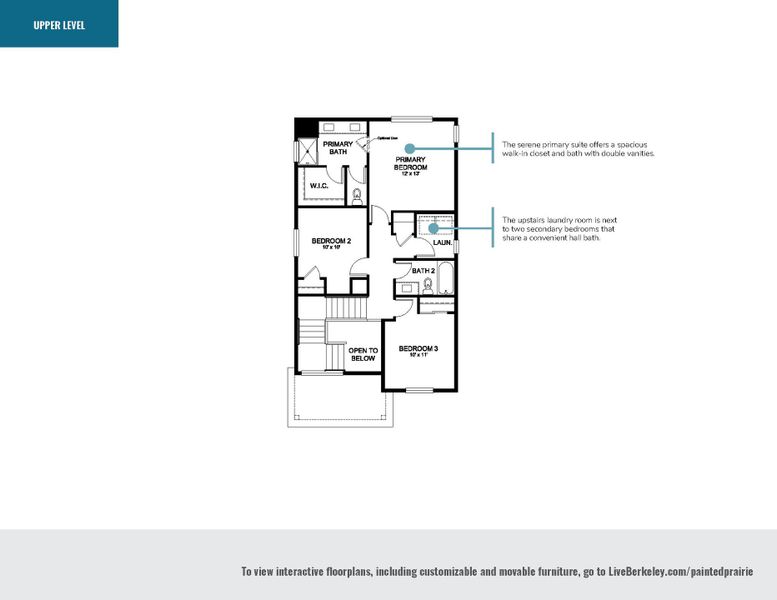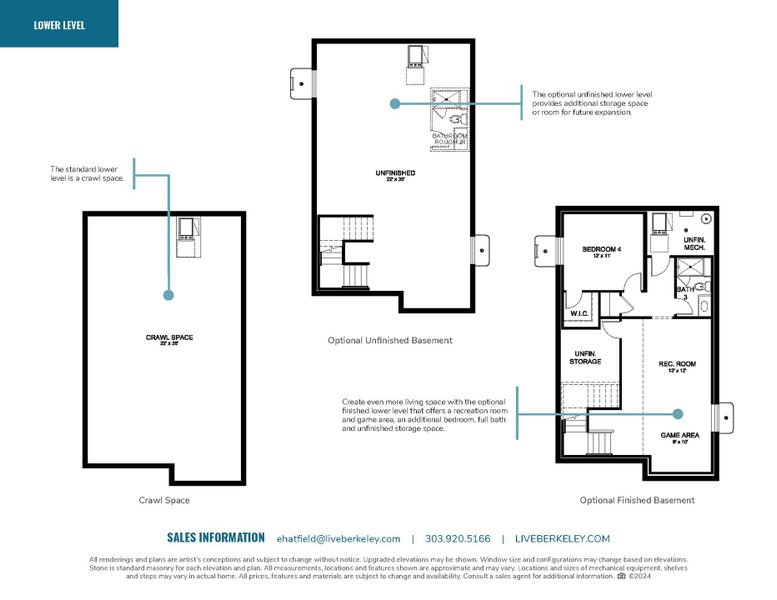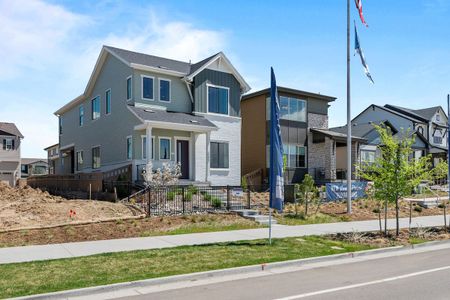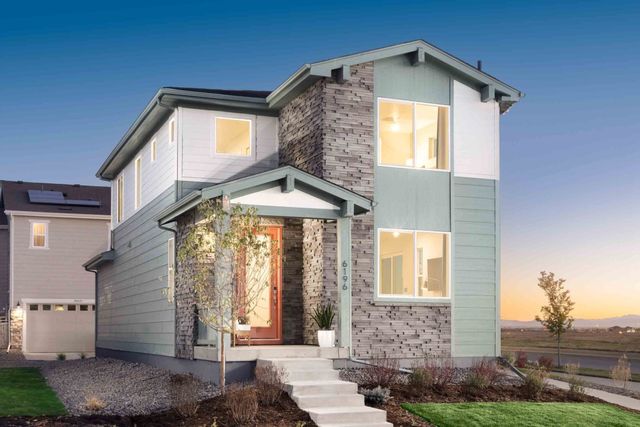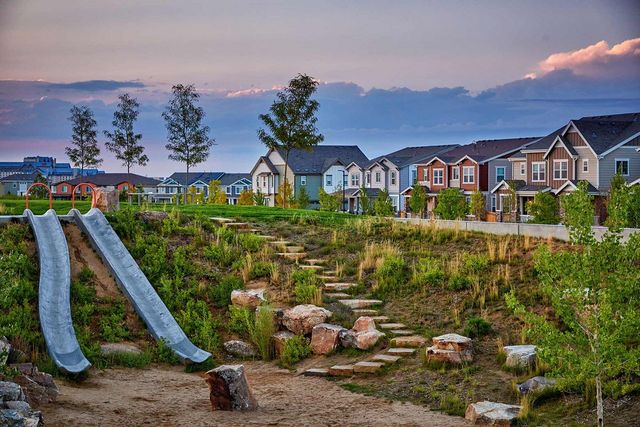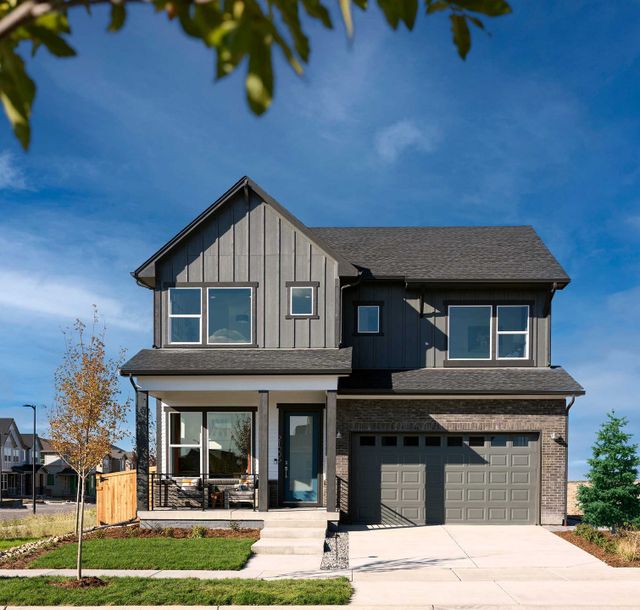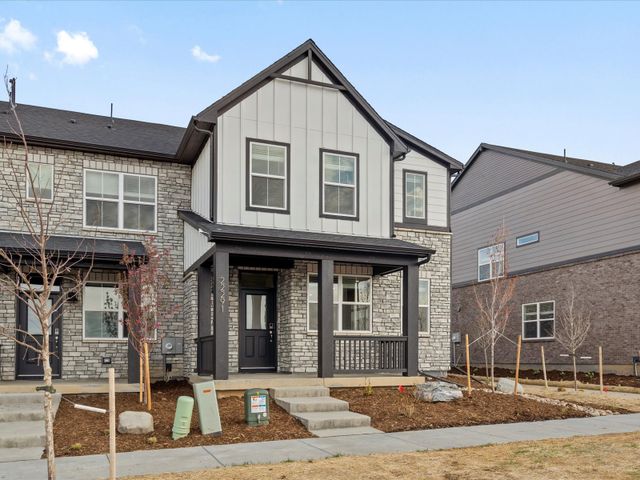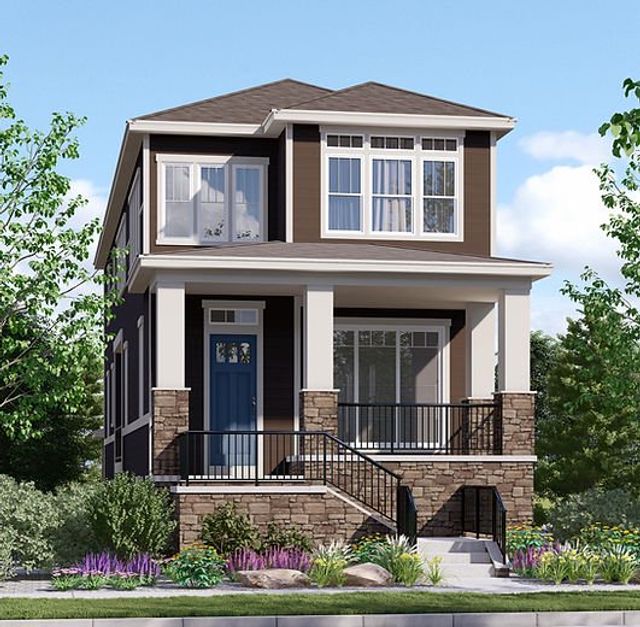Floor Plan
Lowered rates
from $532,900
Residence 7, 6234 North Lisbon Street, Aurora, CO 80019
3 bd · 2.5 ba · 2 stories · 1,822 sqft
Lowered rates
from $532,900
Home Highlights
Garage
Walk-In Closet
Utility/Laundry Room
Dining Room
Porch
Patio
Office/Study
Fireplace
Living Room
Breakfast Area
Kitchen
Primary Bedroom Upstairs
Mudroom
Playground
Plan Description
A two-story sanctuary spanning 1,822 sq ft, thoughtfully designed for modern living. The main floor features an open layout with a well-equipped kitchen, making it perfect for both daily living and entertaining. This home offers versatility with a main floor study, ideal for remote work or creative pursuits. Alternatively, explore the option to convert the space into a main floor bedroom, providing flexibility to accommodate evolving needs. Upstairs, discover three spacious bedrooms, including the primary suite with its own private retreat. A detached two-car garage offers convenience and storage, plus expand s the outdoor space for dogs and kids to explore. Optional 910 sq. ft unfinished basement. (Optional 819 finished sq. ft. includes living area, bedroom, bathroom & unfinished storage.)
Plan Details
*Pricing and availability are subject to change.- Name:
- Residence 7
- Garage spaces:
- 2
- Property status:
- Floor Plan
- Size:
- 1,822 sqft
- Stories:
- 2
- Beds:
- 3
- Baths:
- 2.5
Construction Details
- Builder Name:
- Berkeley Homes
Home Features & Finishes
- Garage/Parking:
- GarageDetached Garage
- Interior Features:
- Walk-In Closet
- Kitchen:
- Gas Cooktop
- Laundry facilities:
- Laundry Facilities On Upper LevelUtility/Laundry Room
- Property amenities:
- PatioFireplacePorch
- Rooms:
- KitchenPowder RoomOffice/StudyGuest RoomMudroomDining RoomLiving RoomBreakfast AreaOpen Concept FloorplanPrimary Bedroom Upstairs

Considering this home?
Our expert will guide your tour, in-person or virtual
Need more information?
Text or call (888) 486-2818
Utility Information
- Utilities:
- Natural Gas Available, Natural Gas on Property
Painted Prairie Community Details
Community Amenities
- Dining Nearby
- Playground
- Community Garden
- Walking, Jogging, Hike Or Bike Trails
- Master Planned
- Shopping Nearby
Neighborhood Details
Aurora, Colorado
Adams County 80019
Schools in Adams-Arapahoe School District 28J
GreatSchools’ Summary Rating calculation is based on 4 of the school’s themed ratings, including test scores, student/academic progress, college readiness, and equity. This information should only be used as a reference. NewHomesMate is not affiliated with GreatSchools and does not endorse or guarantee this information. Please reach out to schools directly to verify all information and enrollment eligibility. Data provided by GreatSchools.org © 2024
Average Home Price in 80019
Getting Around
Air Quality
Taxes & HOA
- Tax Year:
- 2023
- HOA Name:
- Advanced HOA Management
- HOA fee:
- $1,080/annual
- HOA fee requirement:
- Mandatory
