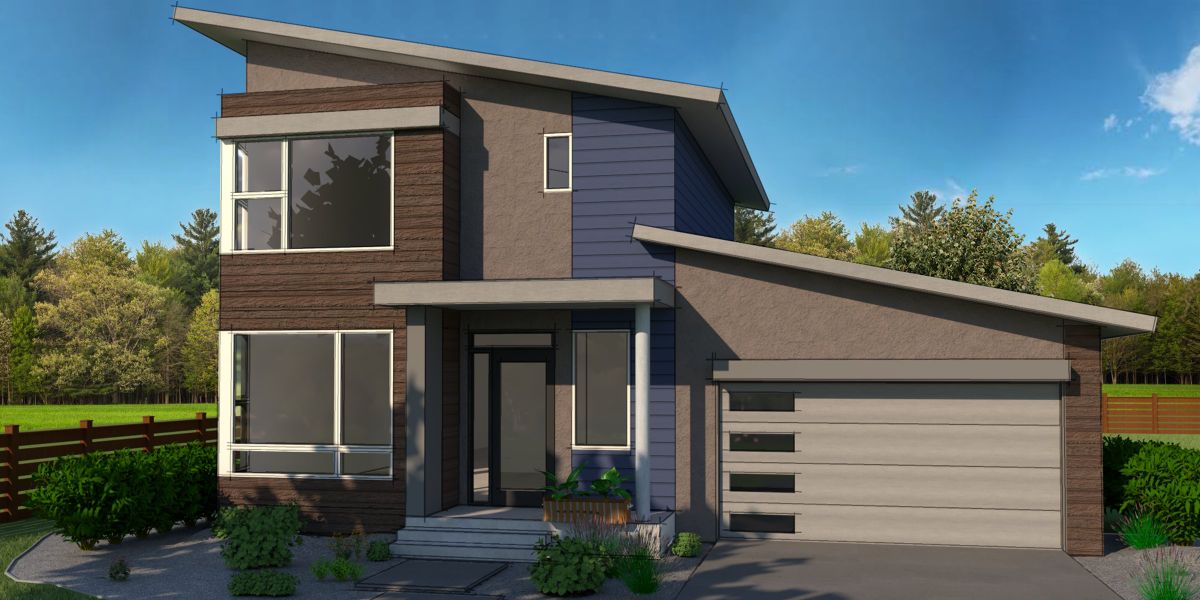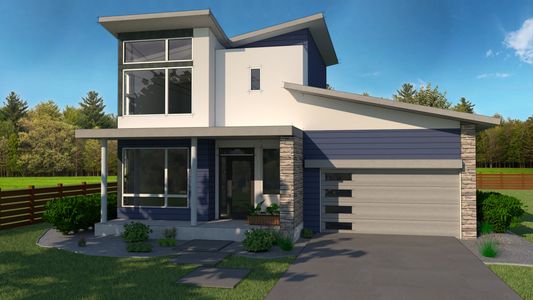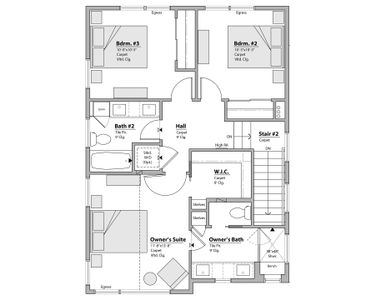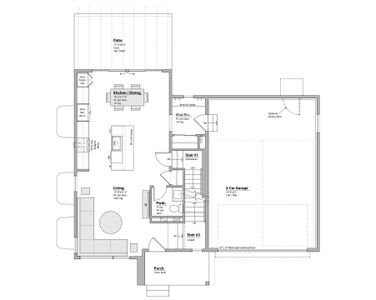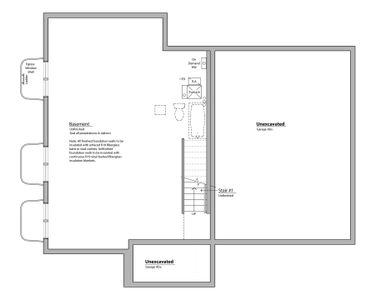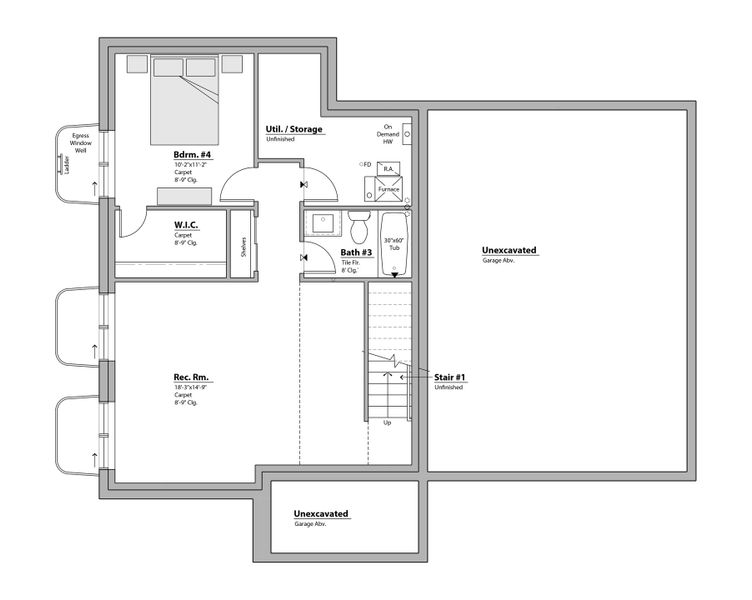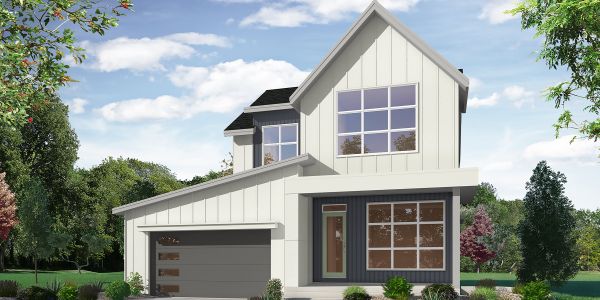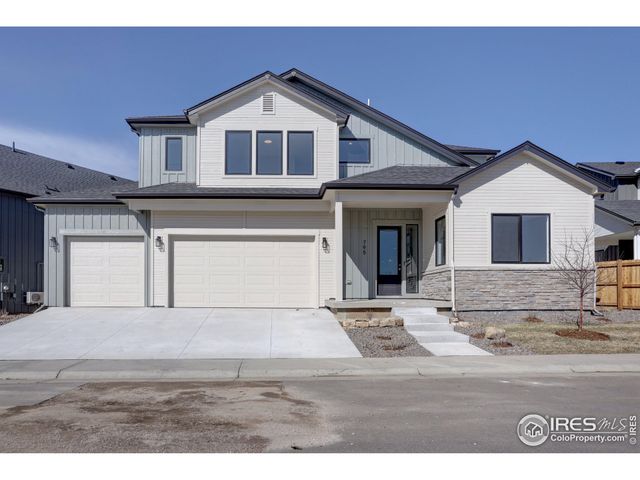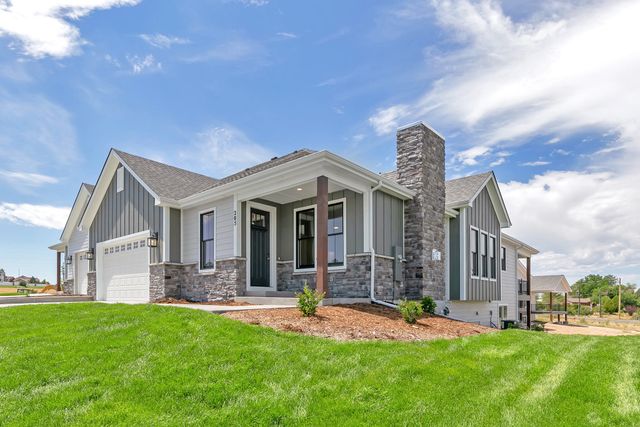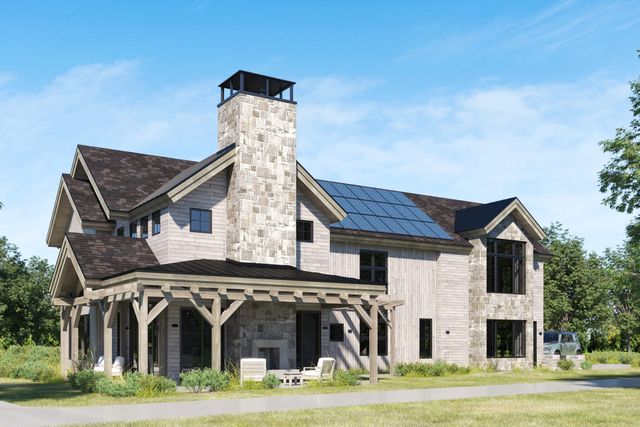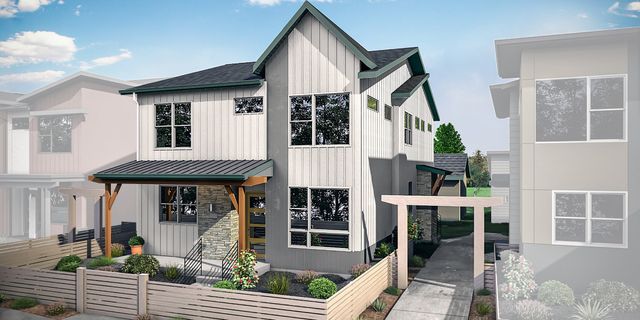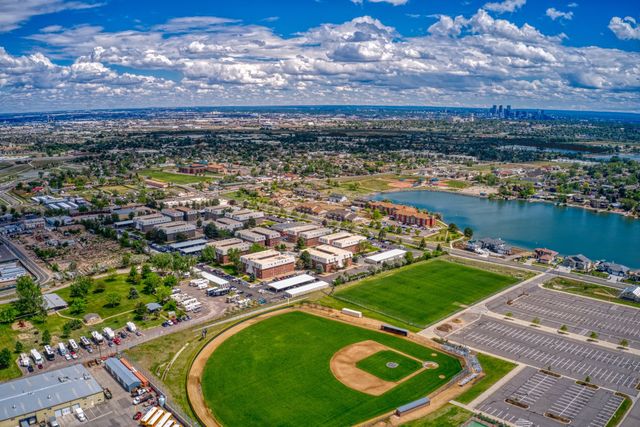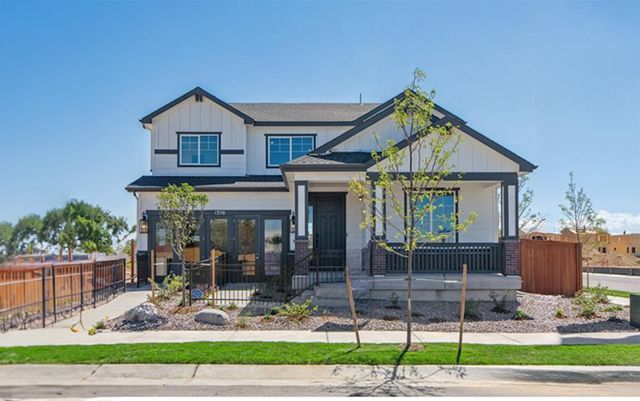Floor Plan
1720, 5723 Arapahoe Avenue, Unit 2B, Boulder, CO 80303
3 bd · 2.5 ba · 2 stories · 2,212 sqft
Home Highlights
Green Program
Garage
Attached Garage
Walk-In Closet
Utility/Laundry Room
Dining Room
Porch
Patio
Living Room
Kitchen
Primary Bedroom Upstairs
Energy Efficient
Mudroom
Green Program. Special attention is paid to environmental friendliness, energy efficiency, water use and materials.
Plan Description
Here’s a contemporary two-story as pleasurable to live in as it is pleasing to look at. The sight line through the open main floor runs from the front of the home to the back patio. Natural light pours into the living, dining, and kitchen areas anchored by a large rectangular island—the hub of daily life with family and casual evenings with friends. Wake up to soft morning light in the upper-level master suite with 4-piece bath and walk-in closet. Bedrooms two and three share a full bath with double-sink vanity. Ready for more living and sleeping space? Finish the basement and acquire a large rec room, media nest, or playroom and a 4th bedroom for guests or home office, all with 8’9” ceiling height and large egress windows. There’s also a spot for a 4th bath and additional storage.
HOME FEATURES:
- Even reluctant cooks will love the contemporary kitchen equipped with stainless steel appliances, quartz countertops, gas range, Kohler single bowl sink, and pantry cabinet.
- The open design, large center island, and patio off the kitchen make casual entertaining fluid, easy, and wonderful.
- Lots of windows and 10-ft ceilings on the main floor invite the outdoors into the home, give the living spaces a spacious feel, and allow soothing natural light.
- Answer morning emails over coffee at the island and wrap up your day with wine on the front porch then head to the patio to grill dinner.
- Handy stackable laundry closet is on the upper level with the bedrooms.
- No hunting for jacket and keys on your way out thanks to the owner’s entry with coat closet, built-in bench, and wall hooks.
- Store skis and bikes in the attached 2-car garage with extra room for gear.
- Energy-saving technologies and materials result in a more durable and more comfortable home, healthier indoor air, and cost-saving and environmentally friendly energy features.
Plan Details
*Pricing and availability are subject to change.- Name:
- 1720
- Garage spaces:
- 2
- Property status:
- Floor Plan
- Size:
- 2,212 sqft
- Stories:
- 2
- Beds:
- 3
- Baths:
- 2.5
Construction Details
- Builder Name:
- Markel Homes
Home Features & Finishes
- Garage/Parking:
- GarageAttached Garage
- Home amenities:
- Green Construction
- Interior Features:
- Walk-In Closet
- Laundry facilities:
- Laundry Facilities In HallLaundry Facilities On Upper LevelUtility/Laundry Room
- Property amenities:
- PatioPorch
- Rooms:
- KitchenPowder RoomMudroomDining RoomLiving RoomOpen Concept FloorplanPrimary Bedroom Upstairs

Considering this home?
Our expert will guide your tour, in-person or virtual
Need more information?
Text or call (888) 486-2818
Marshall Fire Community Details
Community Amenities
- Green Program
- Dining Nearby
- Energy Efficient
- Park Nearby
- Creek/Stream
- Walking, Jogging, Hike Or Bike Trails
- Shopping Nearby
Neighborhood Details
Boulder, Colorado
Boulder County 80303
Schools in Boulder Valley School District RE-2
GreatSchools’ Summary Rating calculation is based on 4 of the school’s themed ratings, including test scores, student/academic progress, college readiness, and equity. This information should only be used as a reference. NewHomesMate is not affiliated with GreatSchools and does not endorse or guarantee this information. Please reach out to schools directly to verify all information and enrollment eligibility. Data provided by GreatSchools.org © 2024
Average Home Price in 80303
Getting Around
3 nearby routes:
3 bus, 0 rail, 0 other
Air Quality
Noise Level
76
50Active100
A Soundscore™ rating is a number between 50 (very loud) and 100 (very quiet) that tells you how loud a location is due to environmental noise.
Taxes & HOA
- HOA fee:
- N/A
