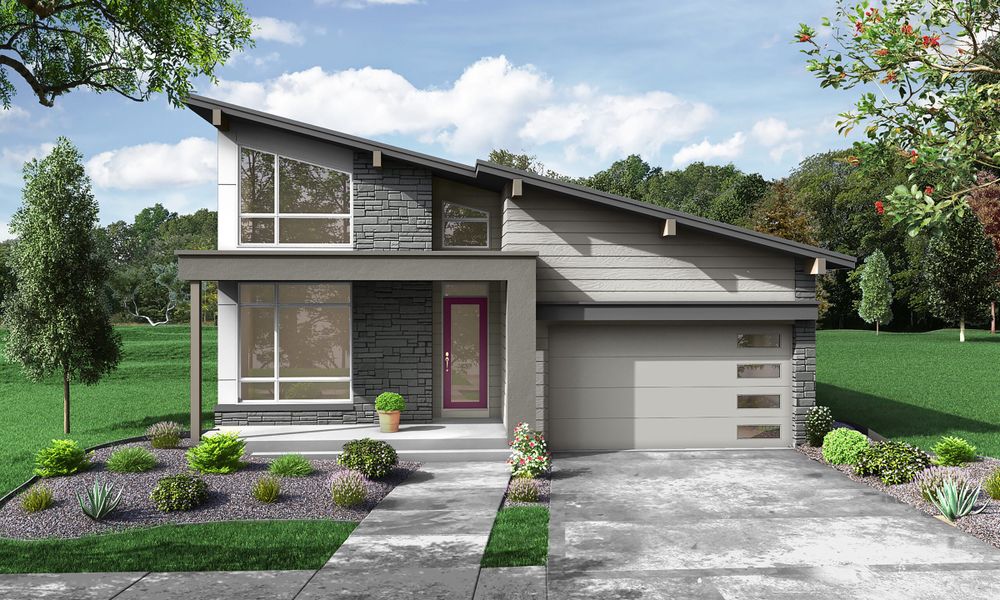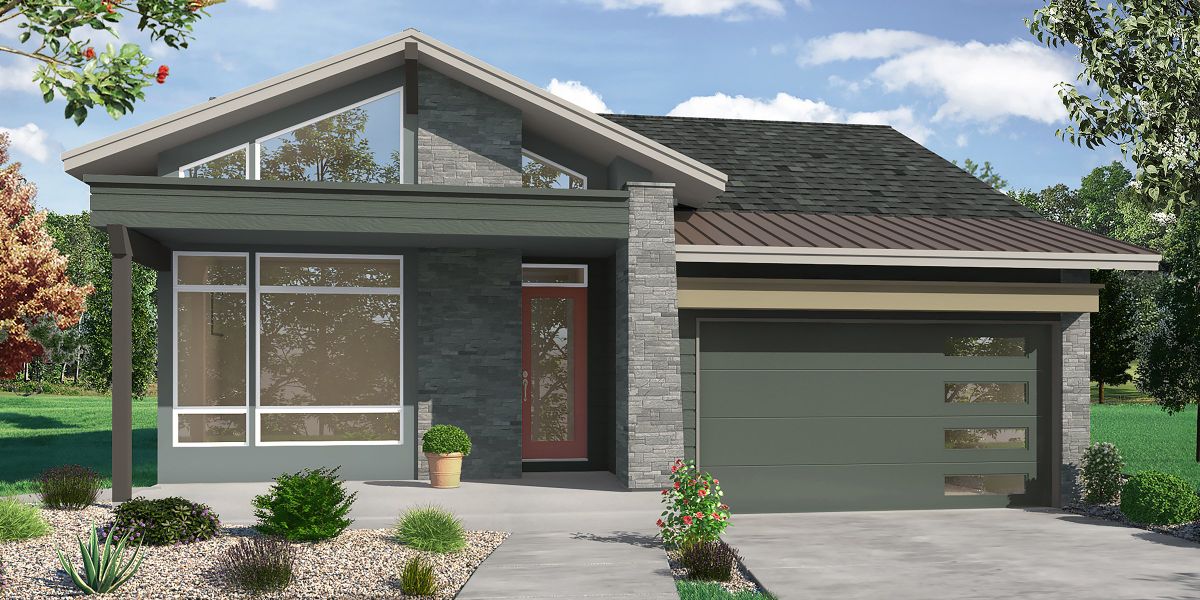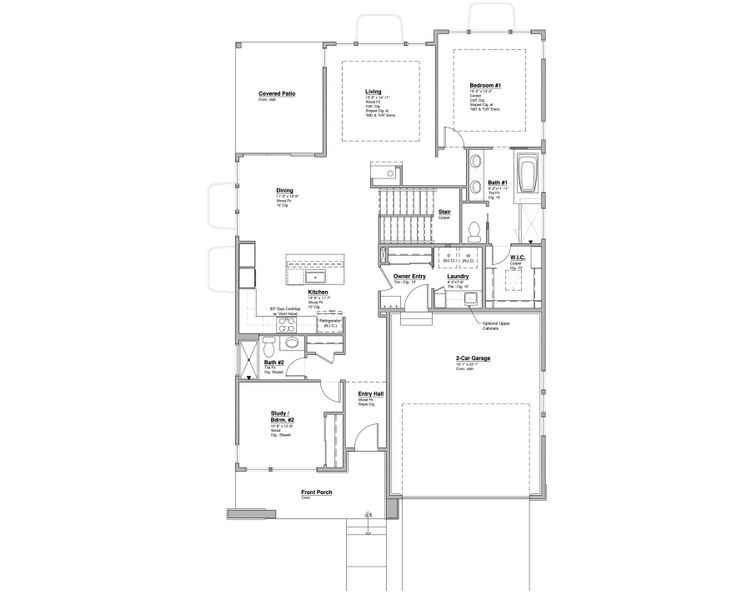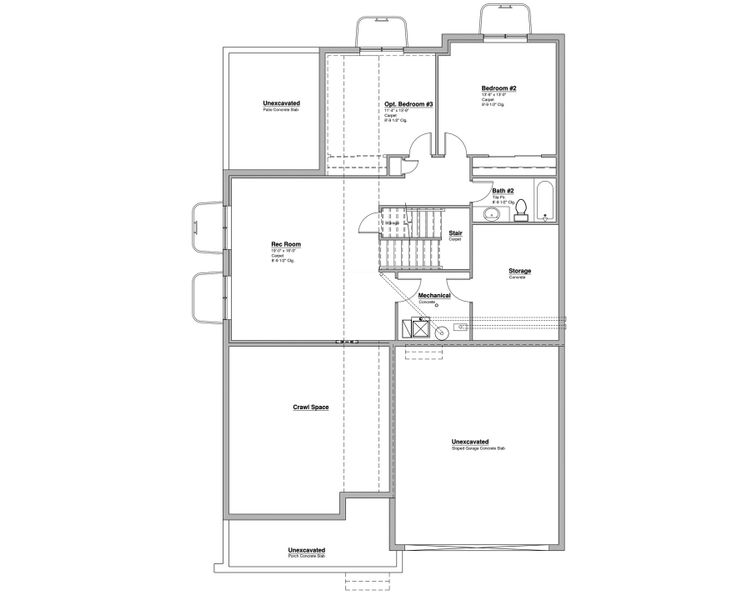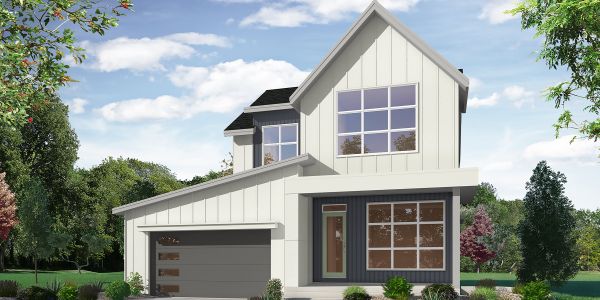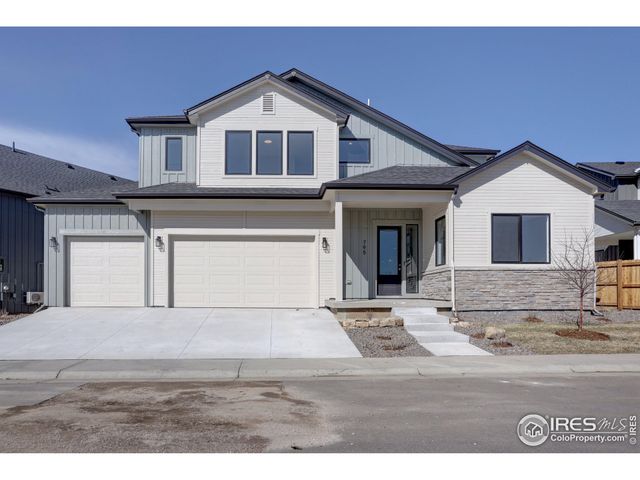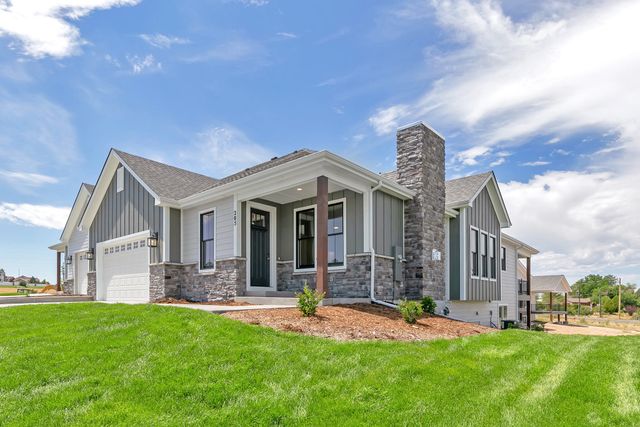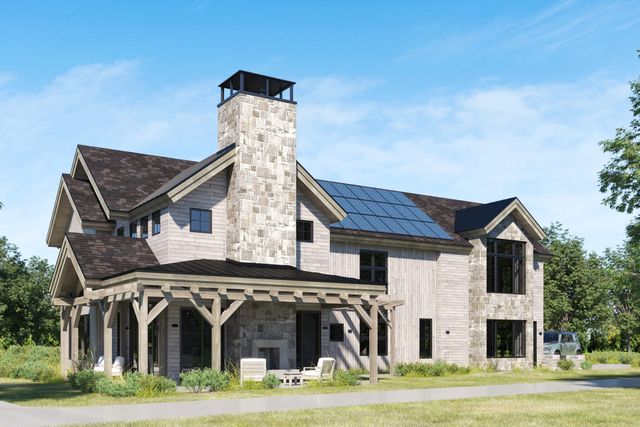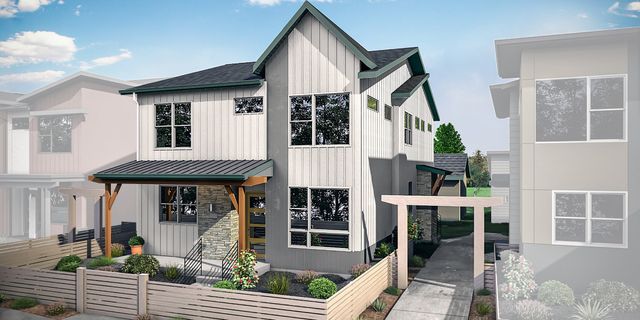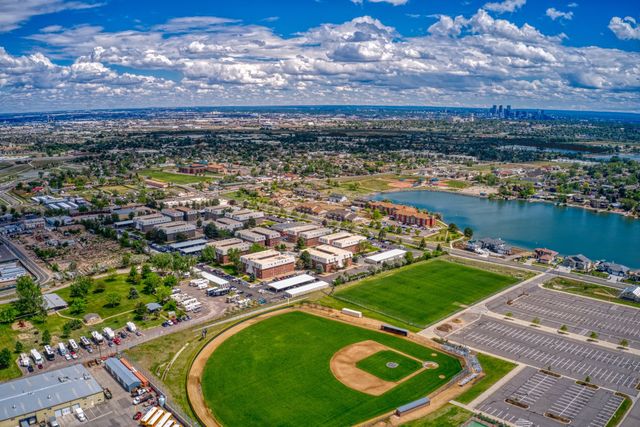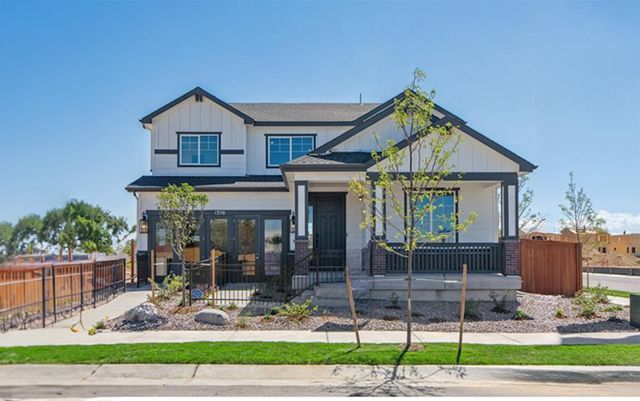Floor Plan
1500, 5723 Arapahoe Avenue, Unit 2B, Boulder, CO 80303
2 bd · 2 ba · 1 story · 2,598 sqft
Home Highlights
Green Program
Garage
Attached Garage
Walk-In Closet
Primary Bedroom Downstairs
Utility/Laundry Room
Dining Room
Porch
Patio
Primary Bedroom On Main
Office/Study
Living Room
Kitchen
Energy Efficient
Green Program. Special attention is paid to environmental friendliness, energy efficiency, water use and materials.
Plan Description
Kudos to the design team! All the features that attract buyers to ranch-style homes are found in 1500 sq feet of well-organized space: eat, live and sleep on the same floor, no more stairs to climb, an open plan with bedrooms at opposite ends of the home. Bottom line: single-level living is more fluid, more compact and, say its devotees, easier. Life happens at the island in the social center of the home—the open kitchen that spreads out to dining, living, and the patio. Relish your privacy in the corner master suite with five-piece bath and walk-in closet.
- Available in Modern Prairie, Modern Incline and Modern Craftsman elevations— contemporary versions of architectural classics.
- Breathe easy, feel better—these energy-savvy, high-performing homes feature healthy indoor air and a smart thermostat for optimal efficiency and comfort.
- Cooks will love the L-shaped kitchen with stainless steel appliances, gas cooktop with hood, double ovens, quartz tops, pantry cabinet, and single-bowl Kohler sink.
- Left your phone on the nightstand? Not a problem; the bedroom is steps (not stairs) from the island and your morning coffee.
- Use the 2nd bedroom and ¾ bath as guest quarters, media nest or office.
- Take your coat from the closet, grab your keys off the wall hook and step into the attached garage—you’ll love the owner’s entry.
Plan Details
*Pricing and availability are subject to change.- Name:
- 1500
- Garage spaces:
- 2
- Property status:
- Floor Plan
- Size:
- 2,598 sqft
- Stories:
- 1
- Beds:
- 2
- Baths:
- 2
Construction Details
- Builder Name:
- Markel Homes
Home Features & Finishes
- Garage/Parking:
- GarageAttached Garage
- Home amenities:
- Green Construction
- Interior Features:
- Walk-In Closet
- Laundry facilities:
- Laundry Facilities In HallUtility/Laundry Room
- Property amenities:
- BasementPatioPorch
- Rooms:
- Primary Bedroom On MainKitchenRecreational RoomEntry HallOffice/StudyDining RoomLiving RoomOpen Concept FloorplanPrimary Bedroom Downstairs

Considering this home?
Our expert will guide your tour, in-person or virtual
Need more information?
Text or call (888) 486-2818
Marshall Fire Community Details
Community Amenities
- Green Program
- Dining Nearby
- Energy Efficient
- Park Nearby
- Creek/Stream
- Walking, Jogging, Hike Or Bike Trails
- Shopping Nearby
Neighborhood Details
Boulder, Colorado
Boulder County 80303
Schools in Boulder Valley School District RE-2
GreatSchools’ Summary Rating calculation is based on 4 of the school’s themed ratings, including test scores, student/academic progress, college readiness, and equity. This information should only be used as a reference. NewHomesMate is not affiliated with GreatSchools and does not endorse or guarantee this information. Please reach out to schools directly to verify all information and enrollment eligibility. Data provided by GreatSchools.org © 2024
Average Home Price in 80303
Getting Around
3 nearby routes:
3 bus, 0 rail, 0 other
Air Quality
Noise Level
76
50Active100
A Soundscore™ rating is a number between 50 (very loud) and 100 (very quiet) that tells you how loud a location is due to environmental noise.
Taxes & HOA
- HOA fee:
- N/A
