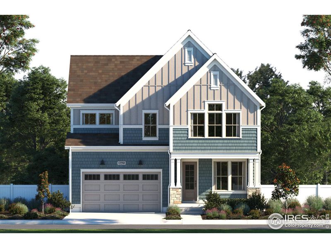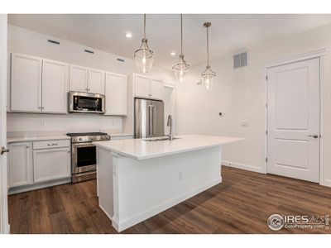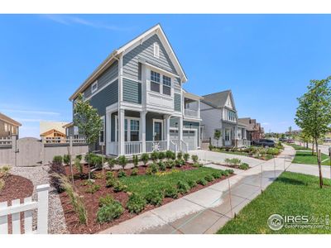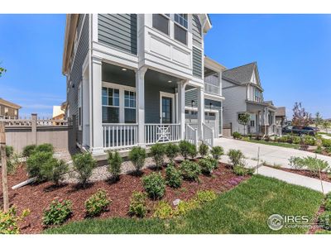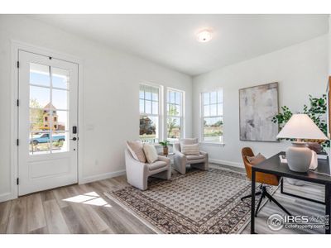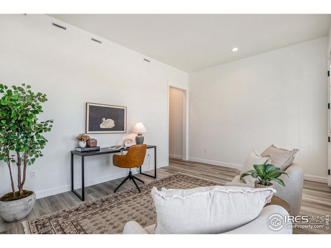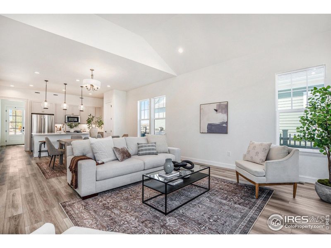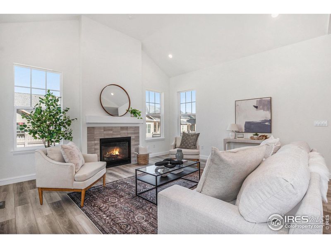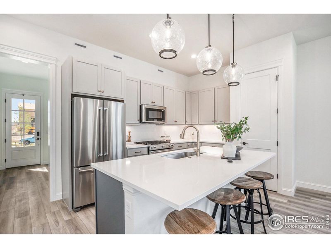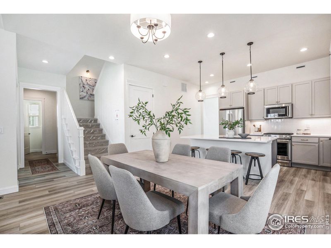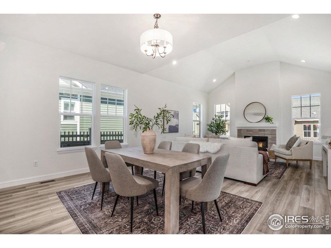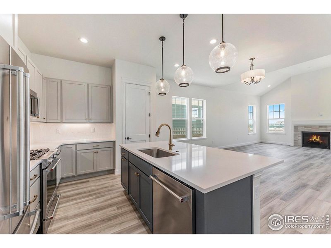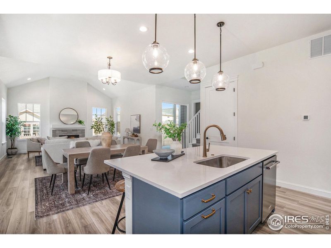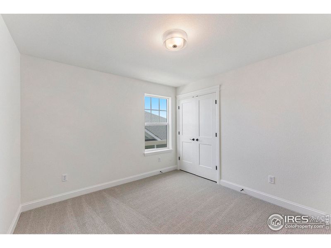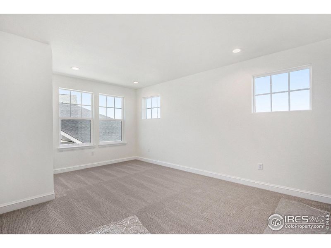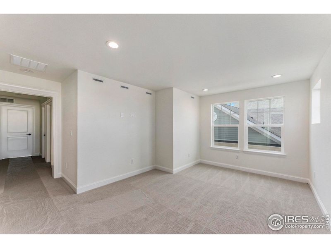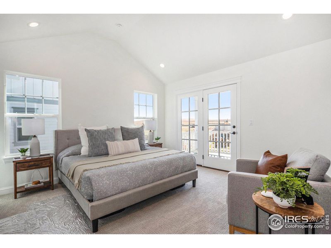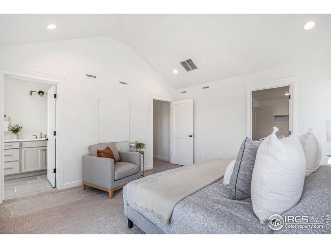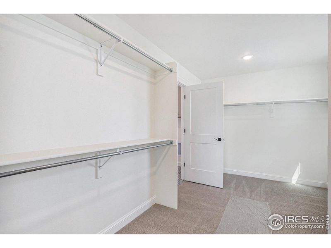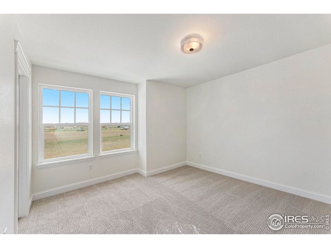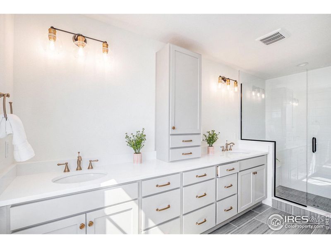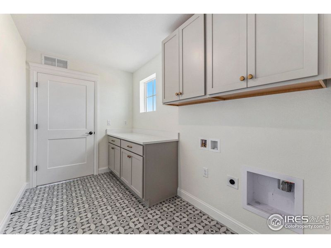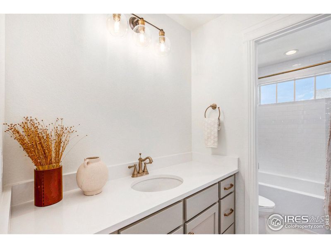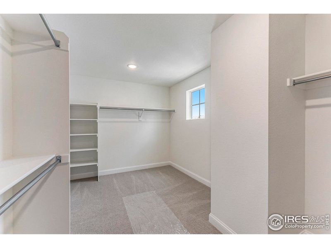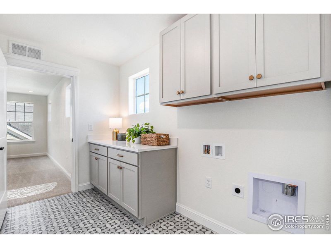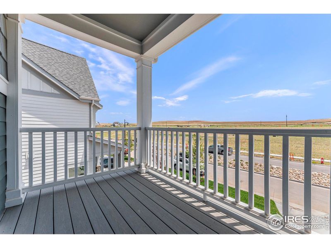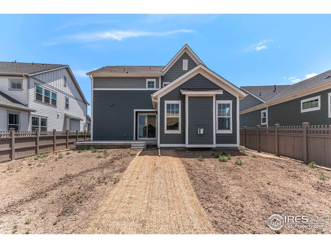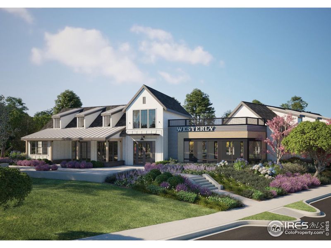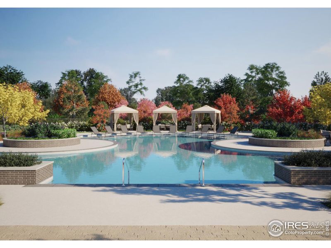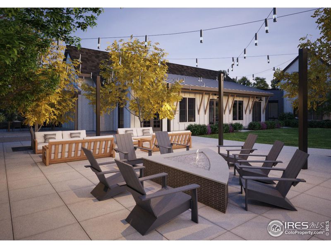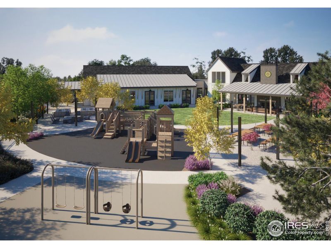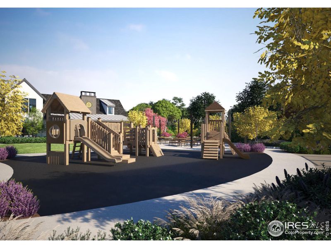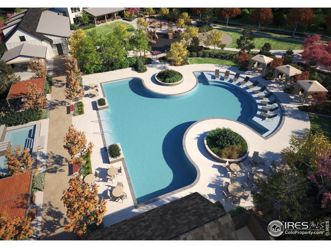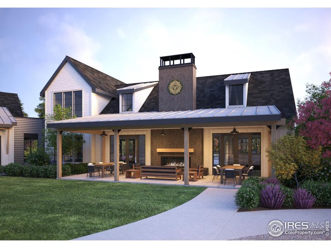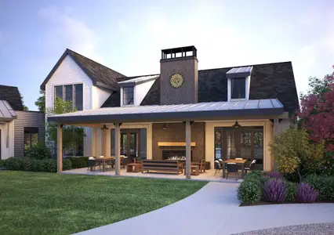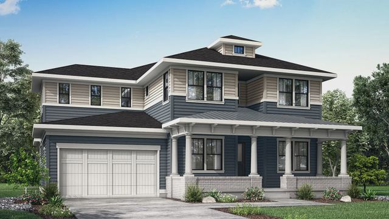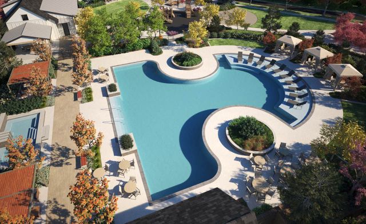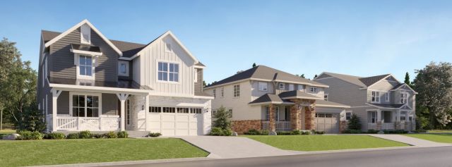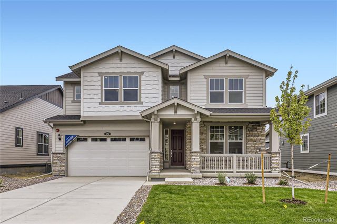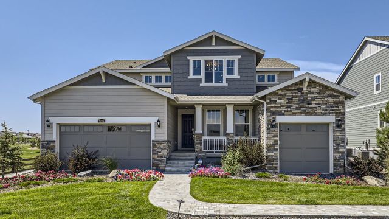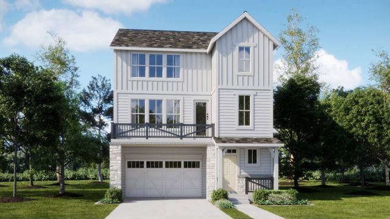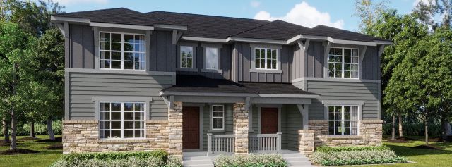Under Construction
Flex cash
$889,900
Del Monaco Plan
3 bd · 2.5 ba · 2 stories · 2,776 sqft
Flex cash
$889,900
Home Highlights
Garage
Attached Garage
Walk-In Closet
Carpet Flooring
Central Air
Dishwasher
Microwave Oven
Composition Roofing
Disposal
Fireplace
Kitchen
Vinyl Flooring
Electricity Available
Refrigerator
Loft
Home Description
Where you live means everything and Southern Land Company's commitment to meticulous modern planning and classic neighborhood design creates the perfect setting to enjoy a life well lived Westerly is Southern Land Company's first master planned community in the Denver market. Based off of it's flagship community in Franklin, TN (Westhaven), Westerly is designed with almost 40% open space. You will soon see the difference that design and landscaping has in creating a sense of place. Westerly will include miles of walking trails, parks, a future school site, along with a Village Center. In addition, Westerly Waypoint will be the place you wind down and connect with neighbors and friends while sitting on one of our many front porches or lounge by the pool or warm up by our fit pit. SLC Homes, is Southern Land Company's homebuilding arm and , celebrates the art of the extraordinary and delivers uniqueness, charm, timeliness architecture, and high-end finishes in every home we deliver. You will immediately notice the differences when you walk into your new home at 1577 Chestnut, from the grand front porch, cased openings, 10' main level ceilings, with vaulted celing in the great room, and a vaulted ceiling at the primary bedroom, over-sized walk-in closet with a door to the laundry room, and much more. This three bed, 2.5 bathroom is one of the first homes available in this distinctive community with incredible views of the Front Range.
Home Details
*Pricing and availability are subject to change.- Garage spaces:
- 2
- Property status:
- Under Construction
- Lot size (acres):
- 0.15
- Size:
- 2,776 sqft
- Stories:
- 2
- Beds:
- 3
- Baths:
- 2.5
- Fence:
- Fenced Yard
Construction Details
- Builder Name:
- SLC Homes
- Completion Date:
- June, 2024
- Year Built:
- 2024
- Roof:
- Composition Roofing
Home Features & Finishes
- Construction Materials:
- Wood Frame
- Cooling:
- Central Air
- Flooring:
- Vinyl FlooringCarpet Flooring
- Garage/Parking:
- GarageAttached Garage
- Interior Features:
- Walk-In ClosetPantryLoft
- Kitchen:
- DishwasherMicrowave OvenRefrigeratorDisposalGas CooktopSelf Cleaning OvenKitchen IslandGas Oven
- Laundry facilities:
- Laundry Facilities On Upper LevelDryerWasher
- Property amenities:
- BasementHot TubBalconyFireplace
- Rooms:
- Kitchen
- Security system:
- Fire Alarm System

Considering this home?
Our expert will guide your tour, in-person or virtual
Need more information?
Text or call (888) 486-2818
Utility Information
- Heating:
- Forced Air Heating
- Utilities:
- Electricity Available, Natural Gas Available
Westerly Community Details
Community Amenities
- Playground
- Fitness Center/Exercise Area
- Club House
- Tennis Courts
- Community Pool
- Park Nearby
- Amenity Center
- Community Hot Tub
- Greenbelt View
- Walking, Jogging, Hike Or Bike Trails
- Gathering Space
- Pickleball Court
- Master Planned
Neighborhood Details
Erie, Colorado
Weld County 80516
Schools in St. Vrain Valley School District RE 1J
- Grades PK-05Public
highlands elementary school
0.8 mi475 highlands circle
GreatSchools’ Summary Rating calculation is based on 4 of the school’s themed ratings, including test scores, student/academic progress, college readiness, and equity. This information should only be used as a reference. NewHomesMate is not affiliated with GreatSchools and does not endorse or guarantee this information. Please reach out to schools directly to verify all information and enrollment eligibility. Data provided by GreatSchools.org © 2024
Average Home Price in 80516
Getting Around
Air Quality
Noise Level
83
50Calm100
A Soundscore™ rating is a number between 50 (very loud) and 100 (very quiet) that tells you how loud a location is due to environmental noise.
Taxes & HOA
- Tax Year:
- 2024
- Tax Rate:
- 1.2%
- HOA fee:
- $60/monthly
- HOA fee requirement:
- Mandatory
- HOA fee includes:
- Trash
Estimated Monthly Payment
Recently Added Communities in this Area
Nearby Communities in Erie
New Homes in Nearby Cities
More New Homes in Erie, CO
Listed by Shelbie Gehle
MLS 1002998
MLS 1002998
Information source: Information and Real Estate Services, LLC. Provided for limited non-commercial use only under IRES Rules © Copyright IRES. Listing information is provided exclusively for consumers' personal, non-commercial use and may not be used for any purpose other than to identify prospective properties consumers may be interested in purchasing. Information deemed reliable but not guaranteed by the MLS. Compensation information displayed on listing details is only applicable to other participants and subscribers of the source MLS.
Read MoreLast checked Nov 26, 4:00 pm
