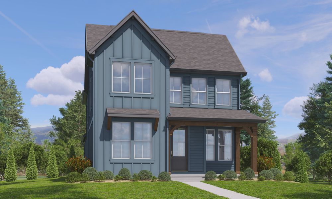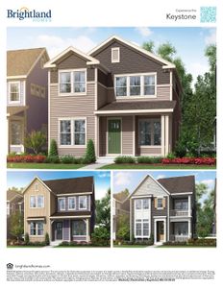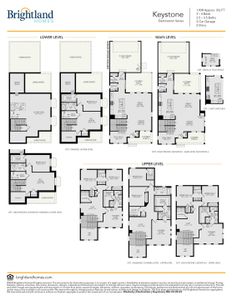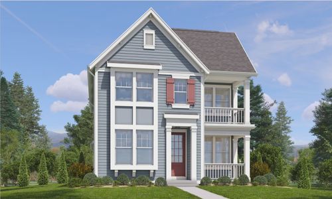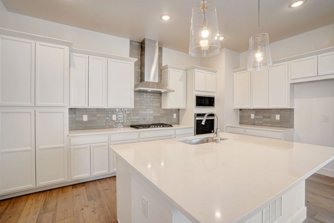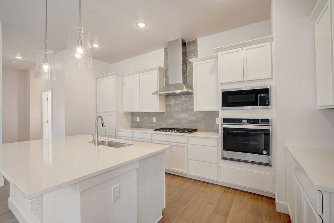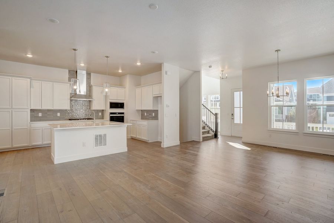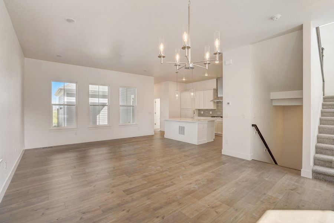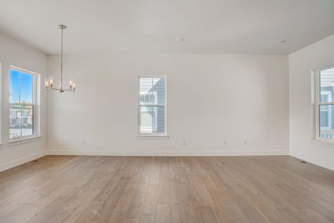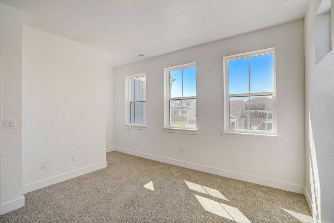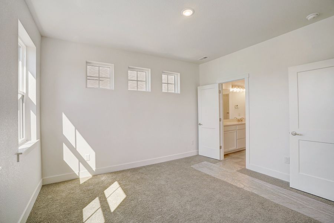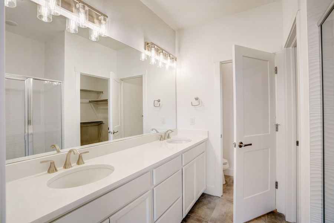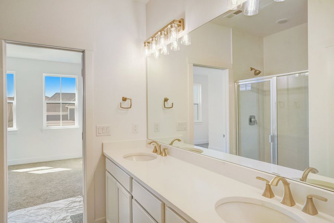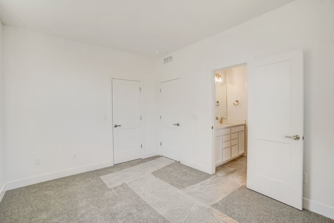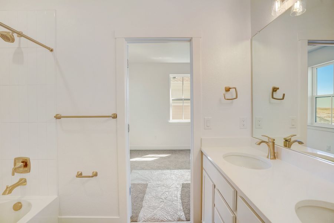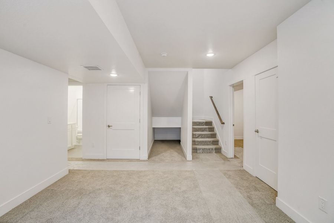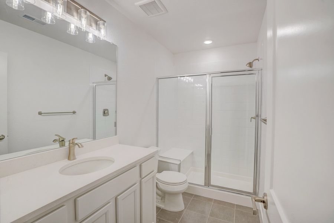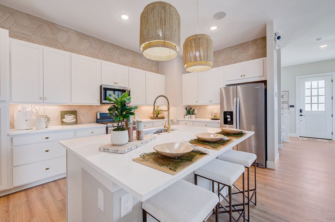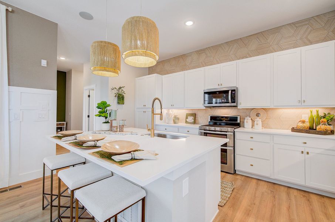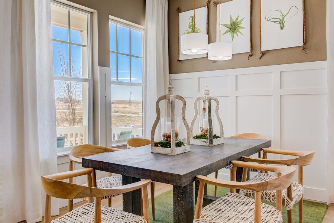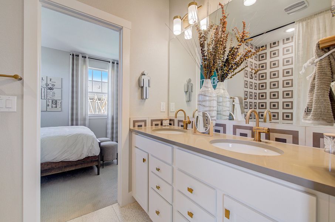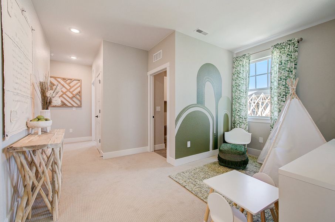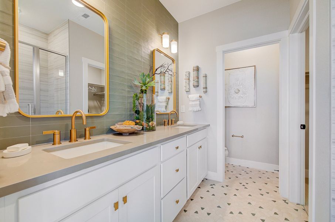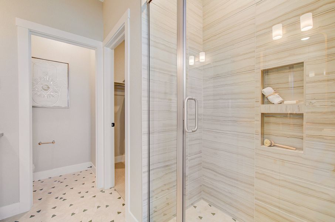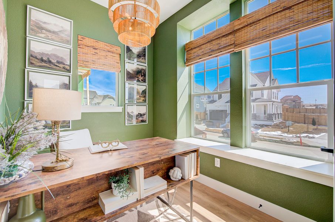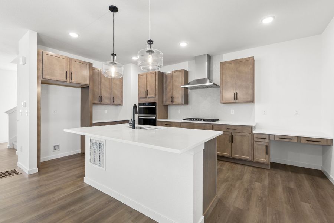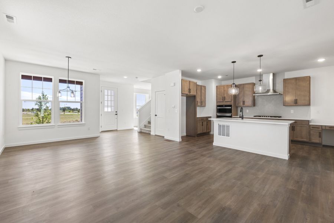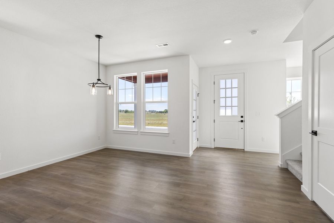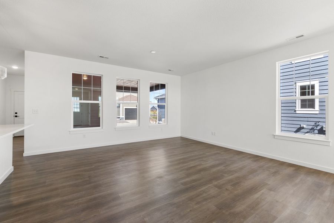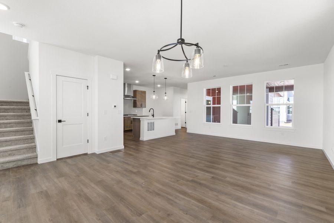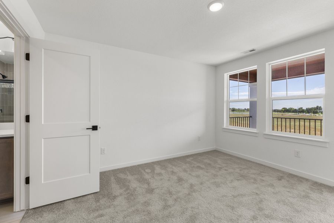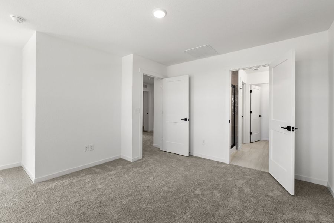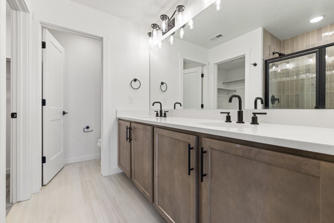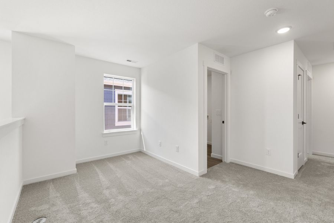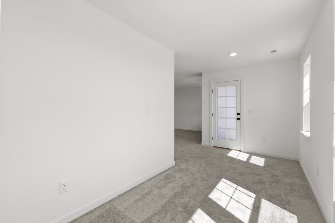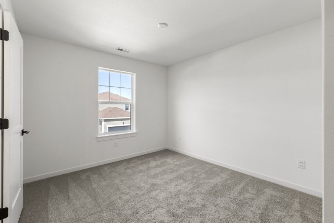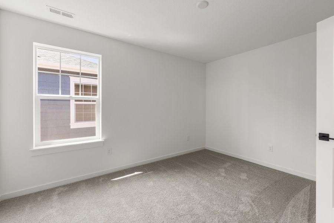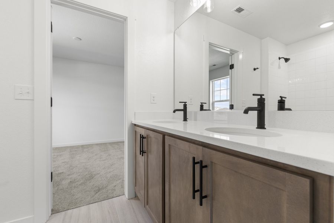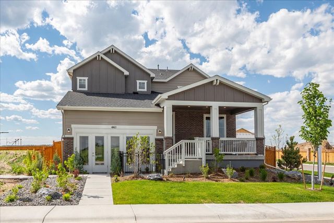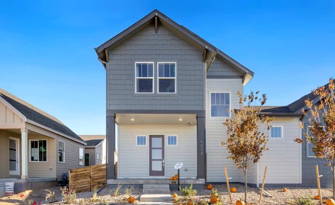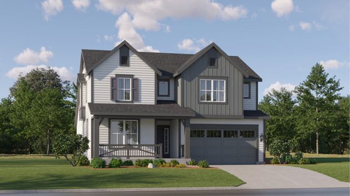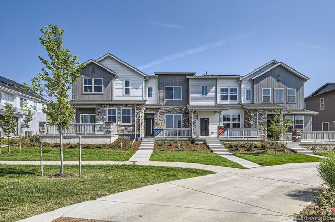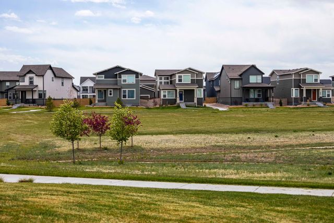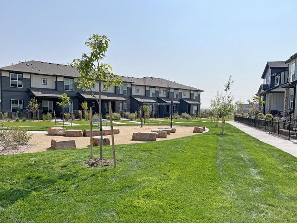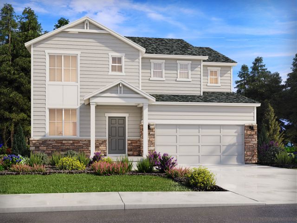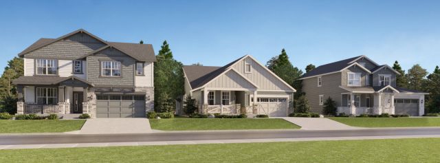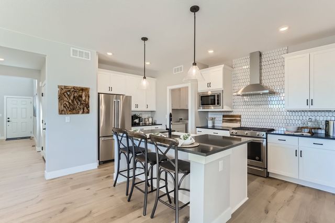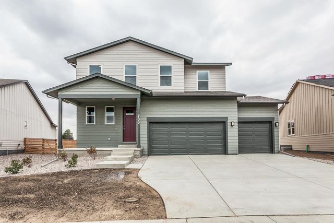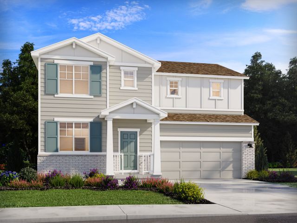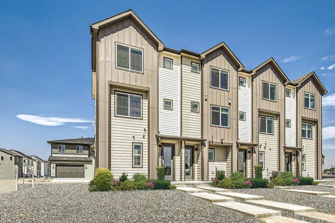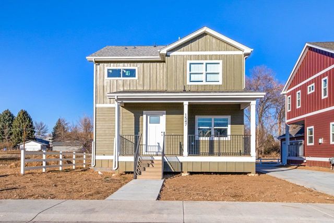Move-in Ready
$555,000
4499 Parkline Street, Timnath, CO 80547
Destination Series - Keystone Plan
3 bd · 2.5 ba · 2 stories · 2,107 sqft
$555,000
Home Highlights
Garage
Club House
Home Description
The Keystone floor plan embodies modern living with its spacious design and thoughtful layout. Step inside this inviting abode and discover a harmonious blend of functionality and style. As you enter, you're greeted by a versatile tech/office space, perfect for those who work remotely or need a dedicated area for managing household affairs. This area provides privacy without sacrificing connectivity to the rest of the home. Moving further, the heart of the home unfolds into a luminous open floor plan, seamlessly integrating the living, dining, and kitchen areas. Natural light streams through ample windows, illuminating the space and creating an airy ambiance. The kitchen boasts sleek countertops, ample cabinet storage, and top-of-the-line appliances, inviting culinary exploration and entertaining with ease. Adjacent to the living area, a covered back patio extends the living space outdoors, providing a tranquil retreat for al fresco dining or simply unwinding amidst nature. Upstairs, the Keystone offers sanctuary in the form of three cozy bedrooms and a loft area. The master suite is a haven of relaxation, featuring a spacious layout, walk-in closet, and en-suite bathroom. The remaining bedrooms offer ample space for rest and rejuvenation, while the loft provides a flexible area for recreation or relaxation. With 2.5 bathrooms, including a convenient powder room on the main floor, and a 2-car garage providing ample storage and parking space, the Keystone floor plan effortlessly combines comfort, convenience, and modern elegance. Whether you're seeking a place to work, play, or simply call home, the Keystone offers a sanctuary tailored to your lifestyle.
Home Details
*Pricing and availability are subject to change.- Garage spaces:
- 2
- Property status:
- Move-in Ready
- Lot size (acres):
- 0.08
- Size:
- 2,107 sqft
- Stories:
- 2
- Beds:
- 3
- Baths:
- 2.5
Construction Details
- Builder Name:
- Brightland Homes
- Completion Date:
- May, 2024
Home Features & Finishes
- Garage/Parking:
- Garage

Considering this home?
Our expert will guide your tour, in-person or virtual
Need more information?
Text or call (888) 486-2818
Timnath Lakes Community Details
Community Amenities
- Dining Nearby
- Lake Access
- Club House
- Park Nearby
- Amenity Center
- Walking, Jogging, Hike Or Bike Trails
- Entertainment
- Master Planned
- Shopping Nearby
Neighborhood Details
Timnath, Colorado
Larimer County 80547
Schools in Poudre School District R-1
GreatSchools’ Summary Rating calculation is based on 4 of the school’s themed ratings, including test scores, student/academic progress, college readiness, and equity. This information should only be used as a reference. NewHomesMate is not affiliated with GreatSchools and does not endorse or guarantee this information. Please reach out to schools directly to verify all information and enrollment eligibility. Data provided by GreatSchools.org © 2024
Average Home Price in 80547
Getting Around
Air Quality
Noise Level
83
50Calm100
A Soundscore™ rating is a number between 50 (very loud) and 100 (very quiet) that tells you how loud a location is due to environmental noise.
Taxes & HOA
- HOA fee:
- N/A
