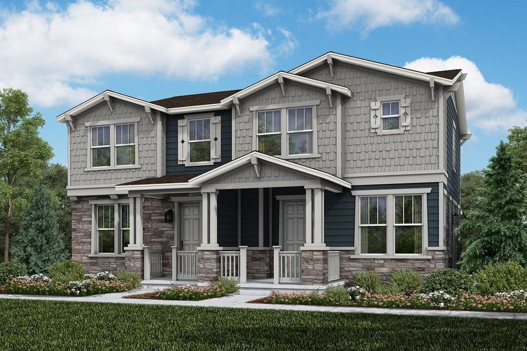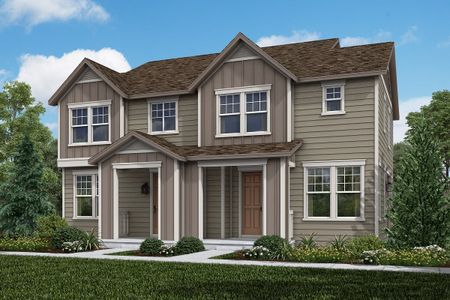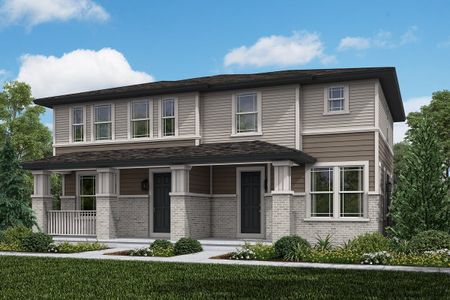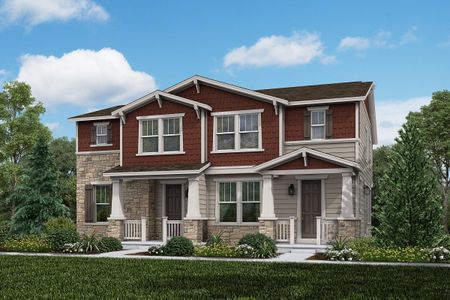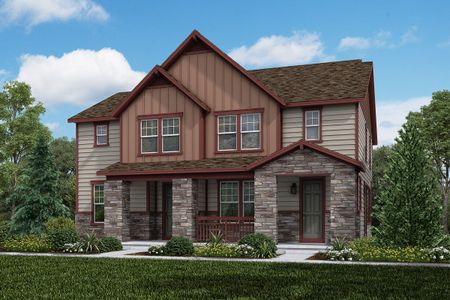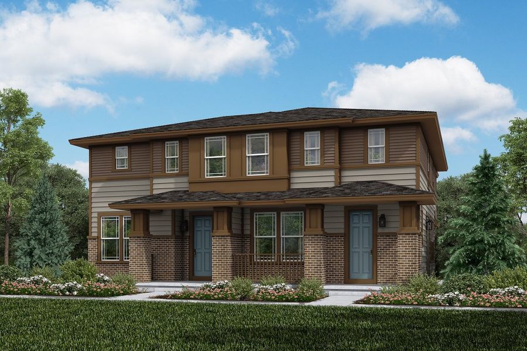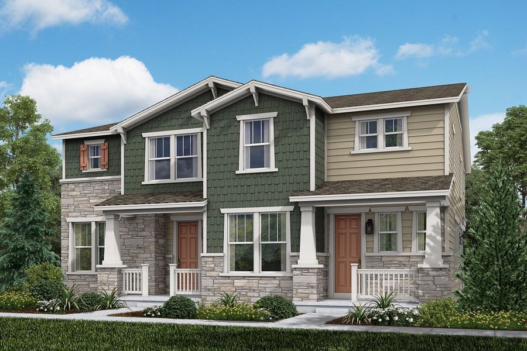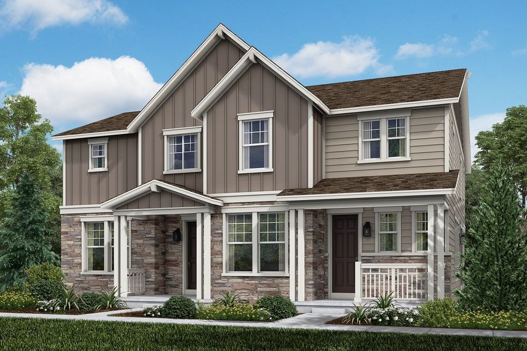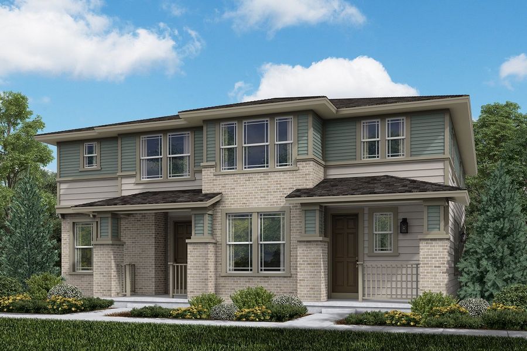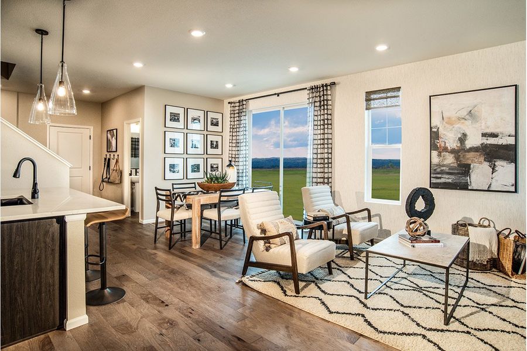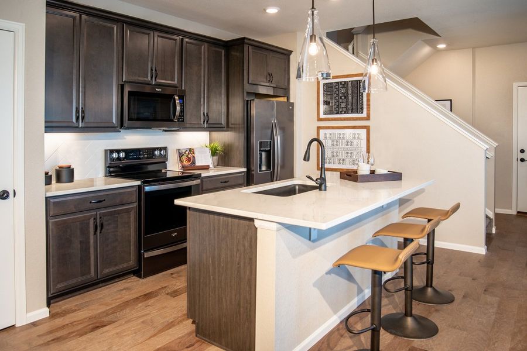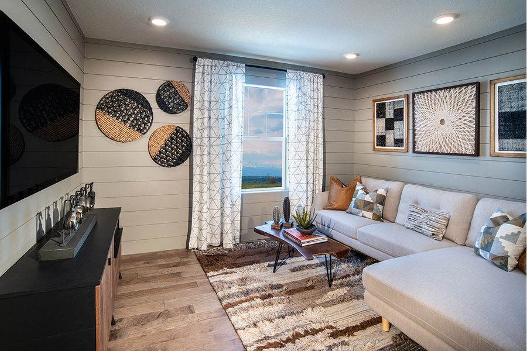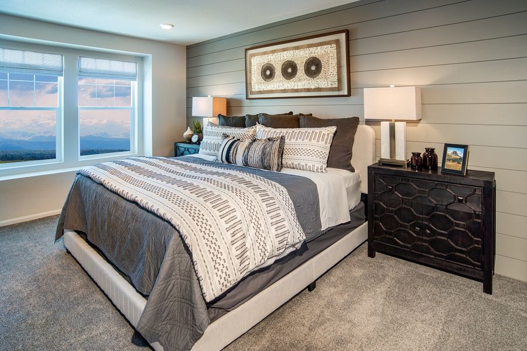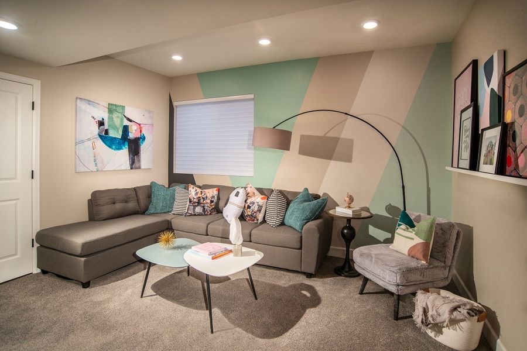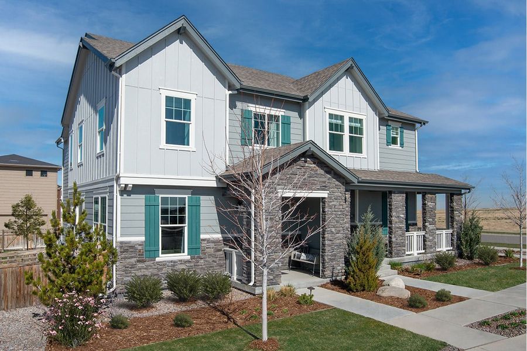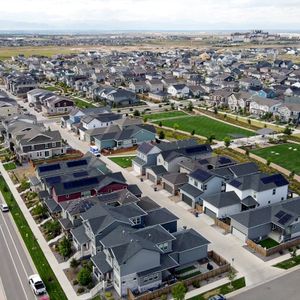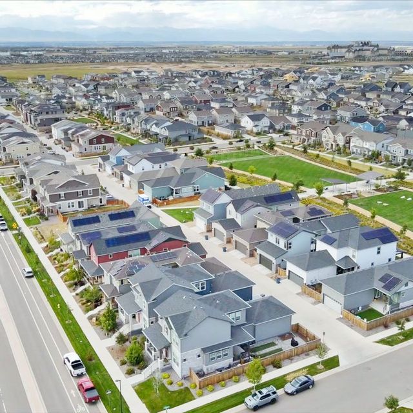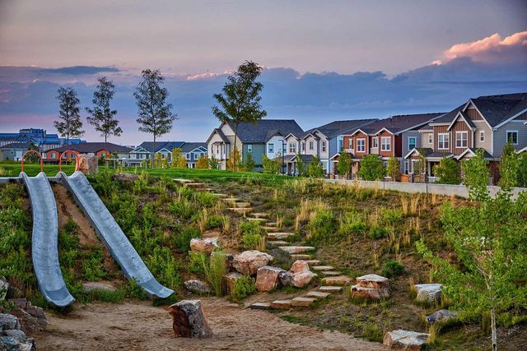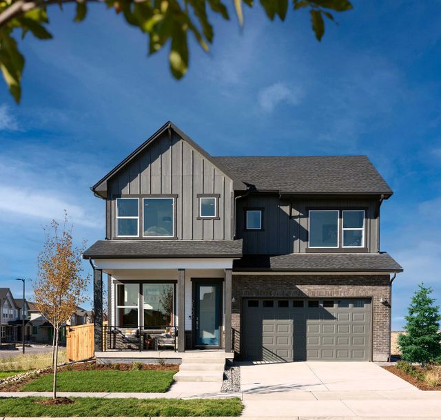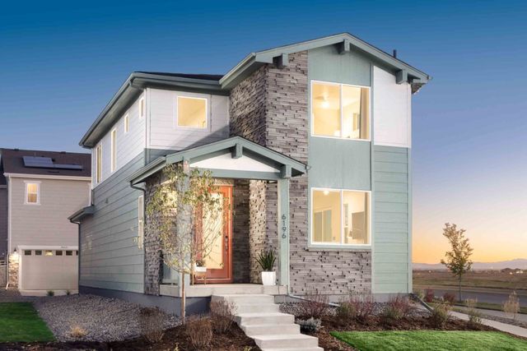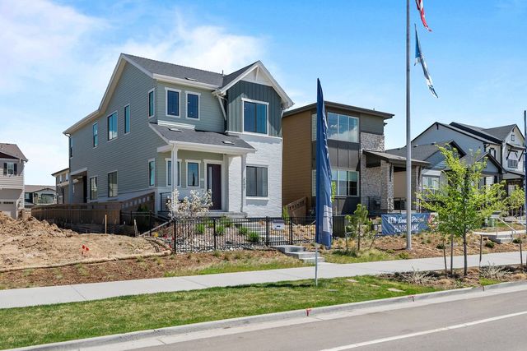Floor Plan
Model Home
from $429,990
Plan 1429 Modeled, 6143 N. Orleans Street, Aurora, CO 80019
3 bd · 2.5 ba · 2 stories · 1,430 sqft
from $429,990
Home Highlights
Garage
Walk-In Closet
Utility/Laundry Room
Dining Room
Family Room
Porch
Patio
Office/Study
Fireplace
Kitchen
Ceiling-High
Community Pool
Flex Room
Playground
Plan Description
- 2-car garage
- Private side yard
- Open floor plan
- Walk-in closet at primary bedroom
- Upstairs laundry room
- Stainless steel appliances
Plan Details
*Pricing and availability are subject to change.- Name:
- Plan 1429 Modeled
- Garage spaces:
- 2
- Property status:
- Floor Plan
- Size:
- 1,430 sqft
- Stories:
- 2
- Beds:
- 3
- Baths:
- 2.5
Construction Details
- Builder Name:
- KB Home
Home Features & Finishes
- Garage/Parking:
- Garage
- Interior Features:
- Ceiling-HighWalk-In Closet
- Kitchen:
- Gas Cooktop
- Laundry facilities:
- Utility/Laundry Room
- Property amenities:
- BasementPatioFireplacePorch
- Rooms:
- Flex RoomKitchenOffice/StudyDining RoomFamily Room

Considering this home?
Our expert will guide your tour, in-person or virtual
Need more information?
Text or call (888) 486-2818
Utility Information
- Utilities:
- Natural Gas Available, Natural Gas on Property
Painted Prairie Villas Community Details
Community Amenities
- Dining Nearby
- Dog Park
- Playground
- Tennis Courts
- Community Pool
- Park Nearby
- Community Garden
- Picnic Area
- Walking, Jogging, Hike Or Bike Trails
- Pavilion
- Fire Pit
- Pickleball Court
- Entertainment
- Master Planned
- Shopping Nearby
Neighborhood Details
Aurora, Colorado
Adams County 80019
Schools in Adams-Arapahoe School District 28J
GreatSchools’ Summary Rating calculation is based on 4 of the school’s themed ratings, including test scores, student/academic progress, college readiness, and equity. This information should only be used as a reference. NewHomesMate is not affiliated with GreatSchools and does not endorse or guarantee this information. Please reach out to schools directly to verify all information and enrollment eligibility. Data provided by GreatSchools.org © 2024
Average Home Price in 80019
Getting Around
2 nearby routes:
2 bus, 0 rail, 0 other
Air Quality
Noise Level
86
50Calm100
A Soundscore™ rating is a number between 50 (very loud) and 100 (very quiet) that tells you how loud a location is due to environmental noise.
Taxes & HOA
- Tax Year:
- 2022
- Tax Rate:
- 1.3%
- HOA Name:
- Advanced HOA
- HOA fee:
- $1,332/annual
- HOA fee requirement:
- Mandatory
