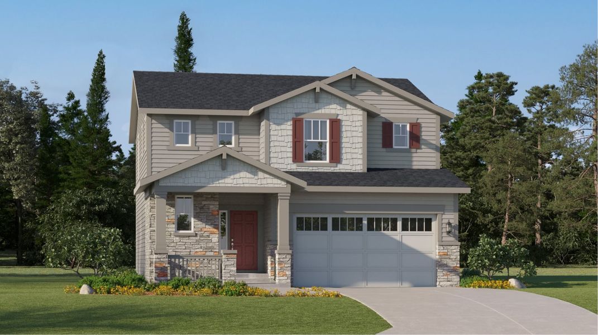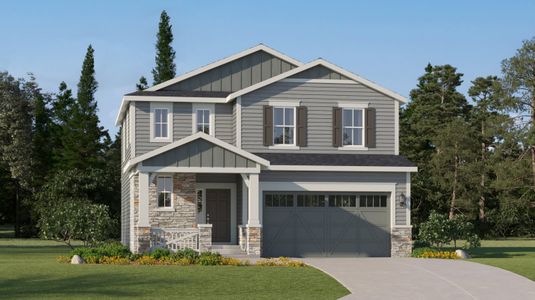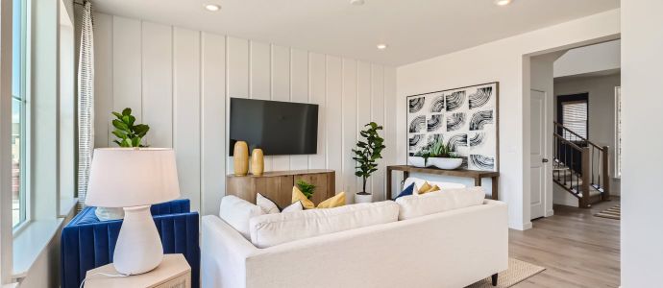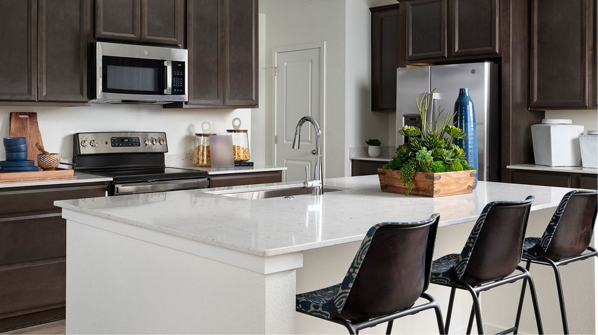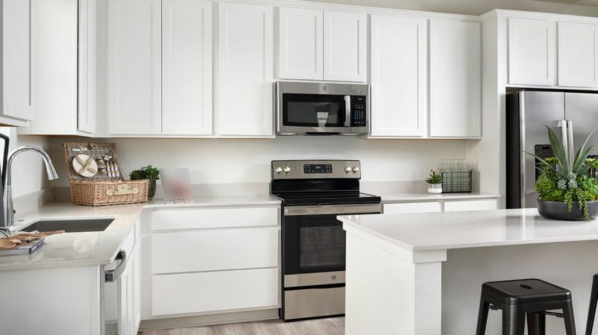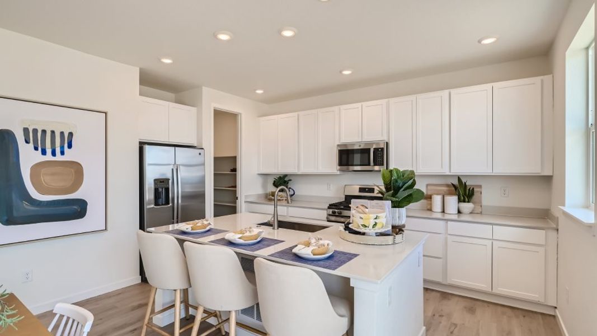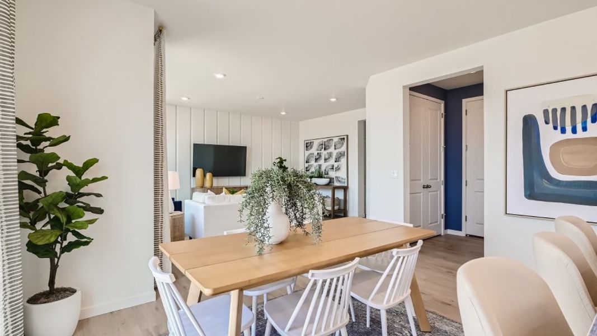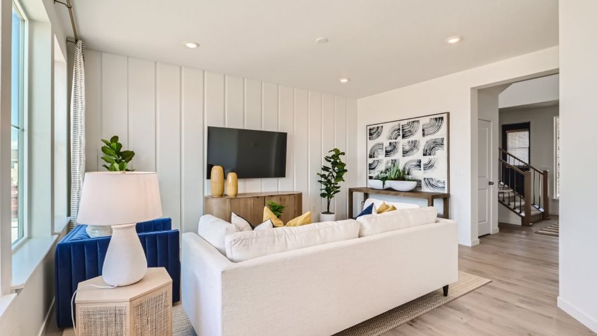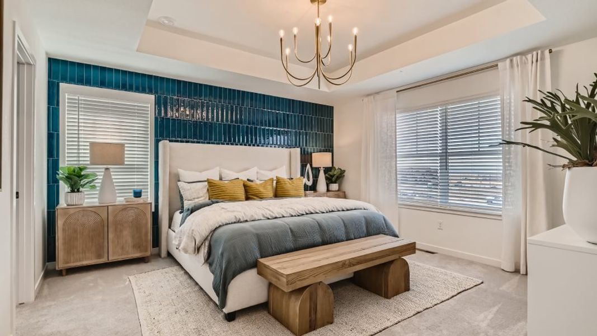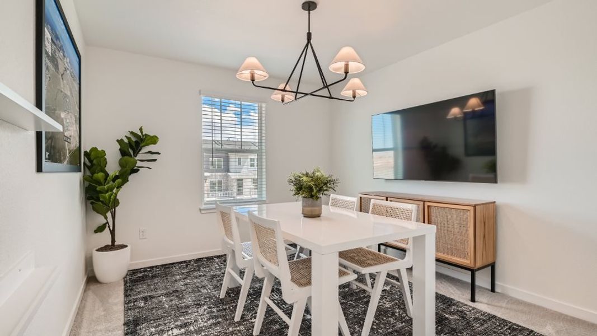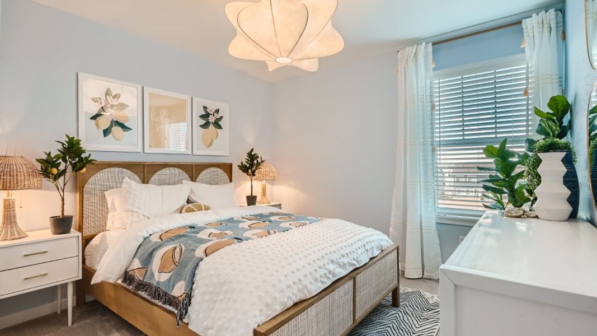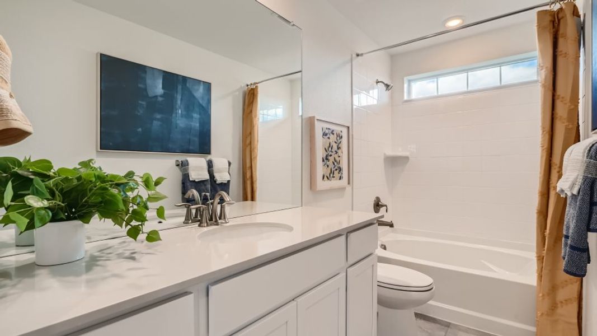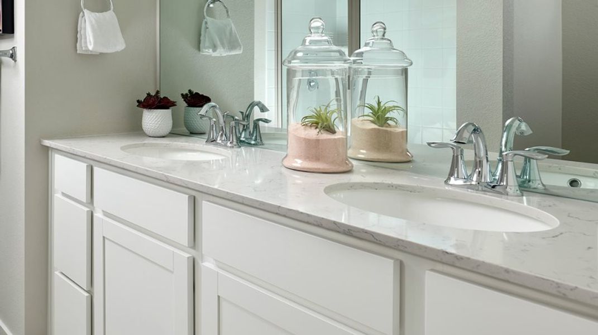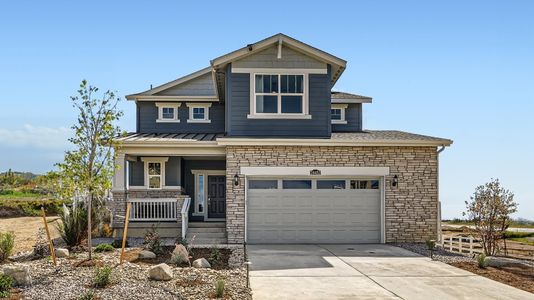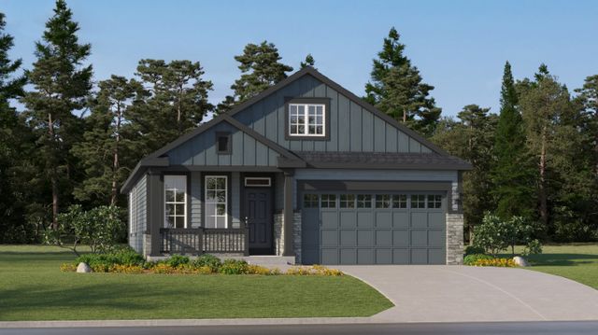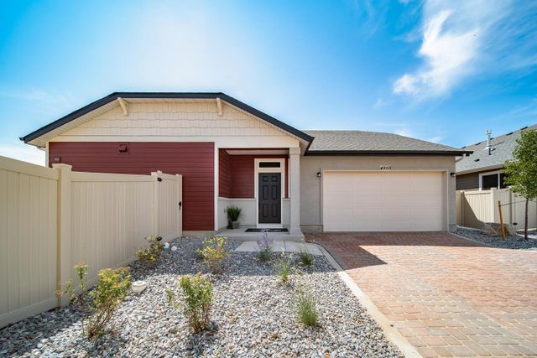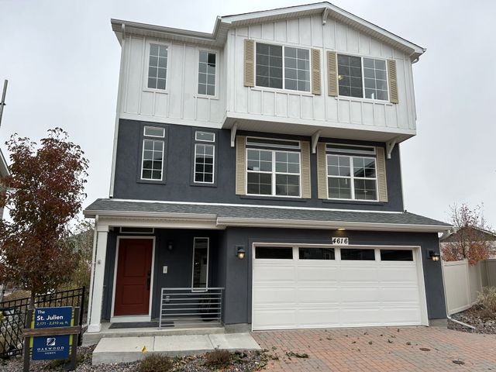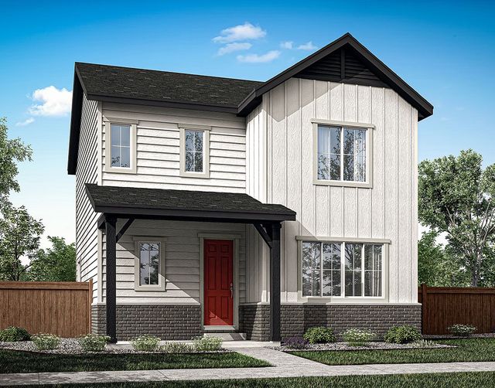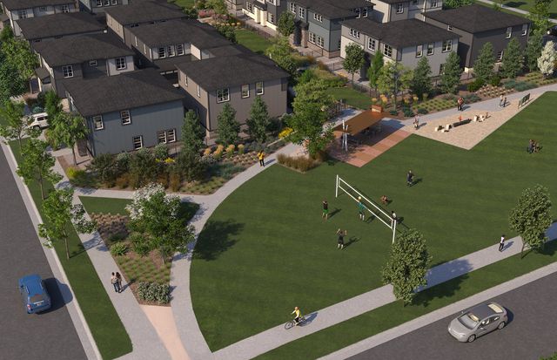Floor Plan
Lowered rates
Closing costs covered
from $594,900
Elbert, 5004 Quemoy Street, Aurora, CO 80019
3 bd · 2.5 ba · 2 stories · 1,883 sqft
Lowered rates
Closing costs covered
from $594,900
Home Highlights
Garage
Attached Garage
Walk-In Closet
Utility/Laundry Room
Family Room
Porch
Breakfast Area
Primary Bedroom Upstairs
Community Pool
Playground
Club House
Plan Description
The first level of this two-story home showcases a generous open floorplan shared between the Great Room, kitchen and nook. All three bedrooms are located upstairs, including the luxe owner’s suite comprised of a restful bedroom, en-suite bathroom and walk-in closet.
Plan Details
*Pricing and availability are subject to change.- Name:
- Elbert
- Garage spaces:
- 2
- Property status:
- Floor Plan
- Neighborhood:
- Gateway - Green Valley Ranch
- Size:
- 1,883 sqft
- Stories:
- 2
- Beds:
- 3
- Baths:
- 2.5
Construction Details
- Builder Name:
- Lennar
Home Features & Finishes
- Garage/Parking:
- GarageAttached Garage
- Interior Features:
- Walk-In Closet
- Laundry facilities:
- Laundry Facilities On Upper LevelUtility/Laundry Room
- Property amenities:
- Porch
- Rooms:
- Powder RoomFamily RoomBreakfast AreaPrimary Bedroom Upstairs

Considering this home?
Our expert will guide your tour, in-person or virtual
Need more information?
Text or call (888) 486-2818
Green Valley Ranch: The Pioneer Collection Community Details
Community Amenities
- Playground
- Club House
- Community Pool
- Park Nearby
- Walking, Jogging, Hike Or Bike Trails
- Master Planned
Neighborhood Details
Gateway - Green Valley Ranch Neighborhood in Aurora, Colorado
Adams County 80019
Schools in Adams-Arapahoe School District 28J
GreatSchools’ Summary Rating calculation is based on 4 of the school’s themed ratings, including test scores, student/academic progress, college readiness, and equity. This information should only be used as a reference. NewHomesMate is not affiliated with GreatSchools and does not endorse or guarantee this information. Please reach out to schools directly to verify all information and enrollment eligibility. Data provided by GreatSchools.org © 2024
Average Home Price in Gateway - Green Valley Ranch Neighborhood
Getting Around
1 nearby routes:
1 bus, 0 rail, 0 other
Air Quality
Noise Level
85
50Calm100
A Soundscore™ rating is a number between 50 (very loud) and 100 (very quiet) that tells you how loud a location is due to environmental noise.
Taxes & HOA
- Tax Rate:
- 1.47%
- HOA fee:
- $2,340/annual
- HOA fee requirement:
- Mandatory
