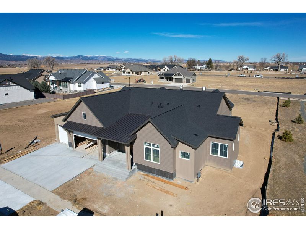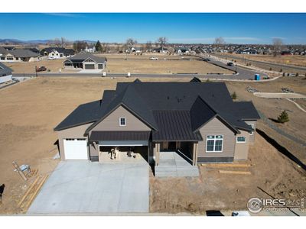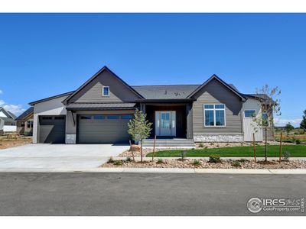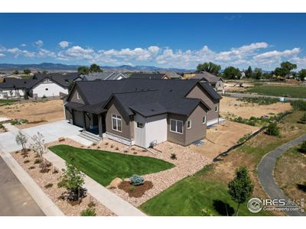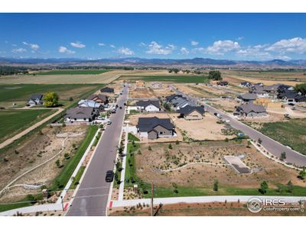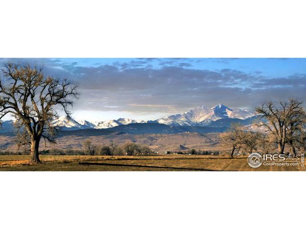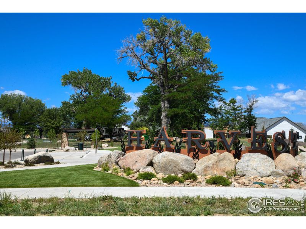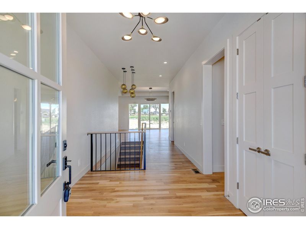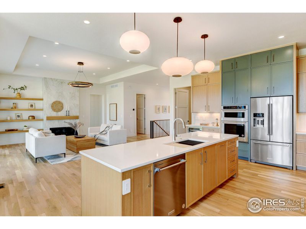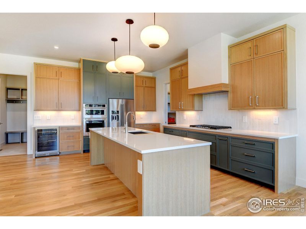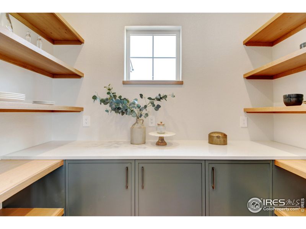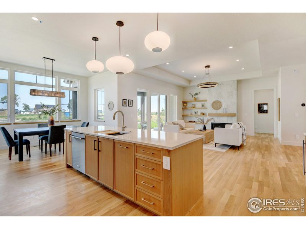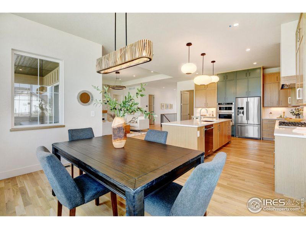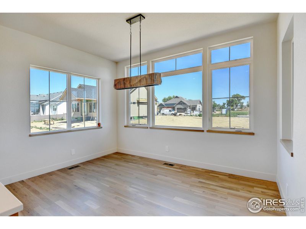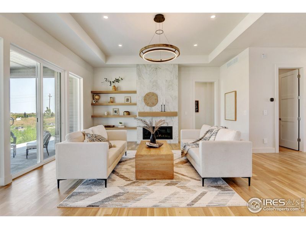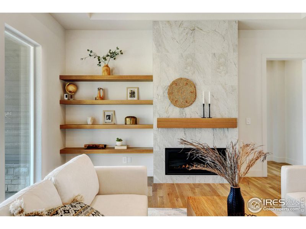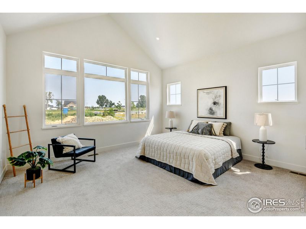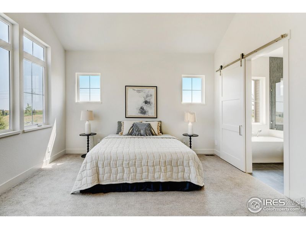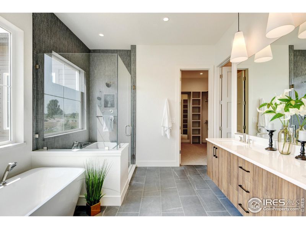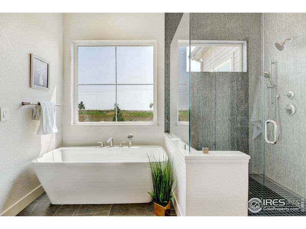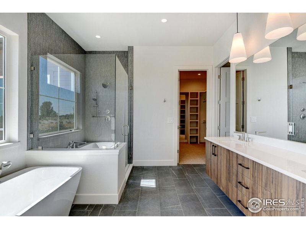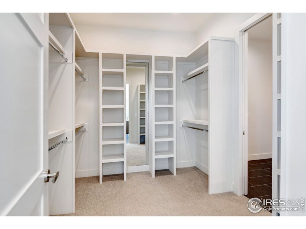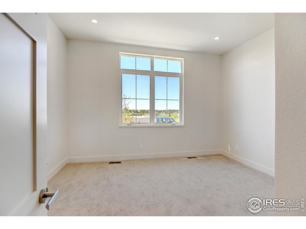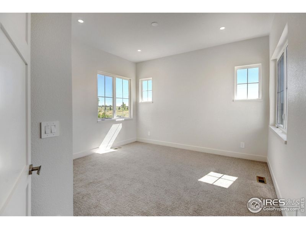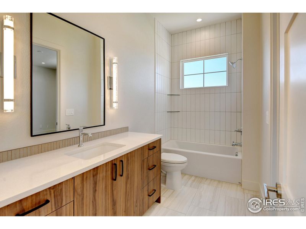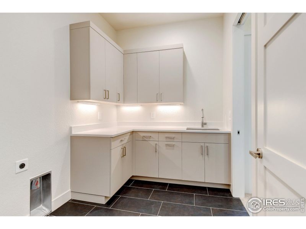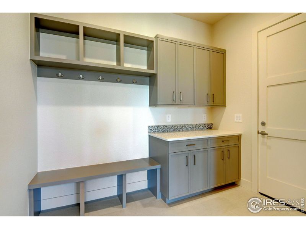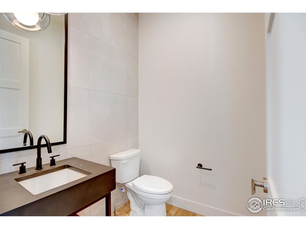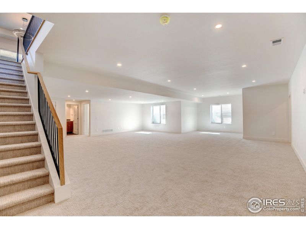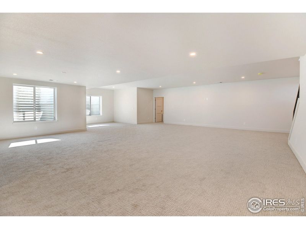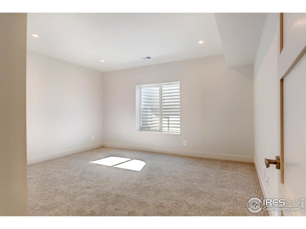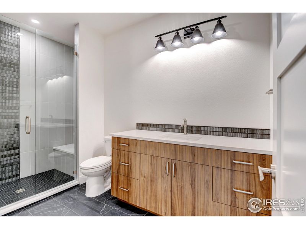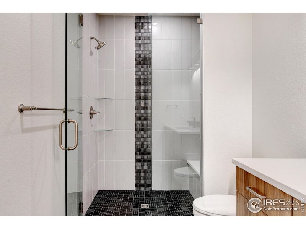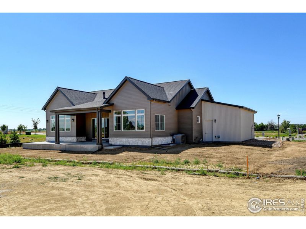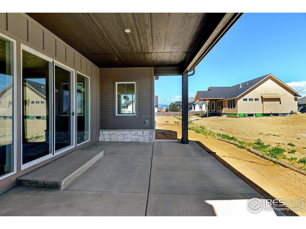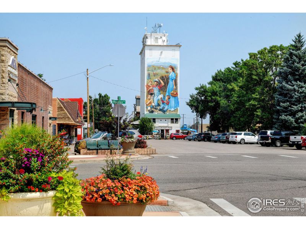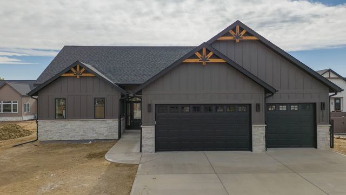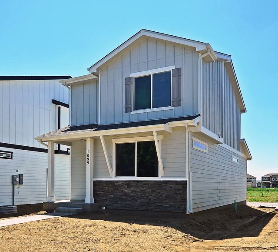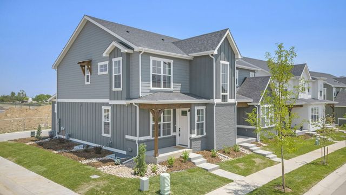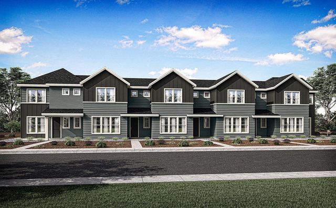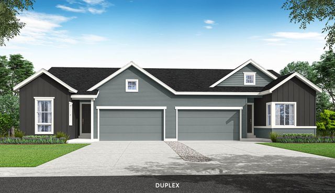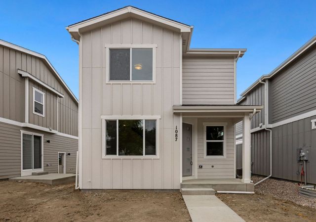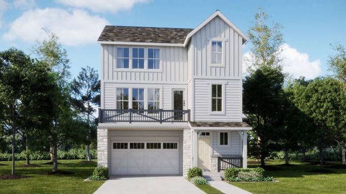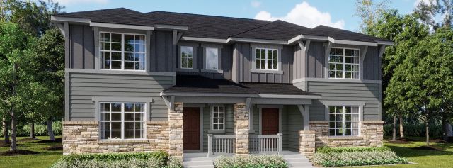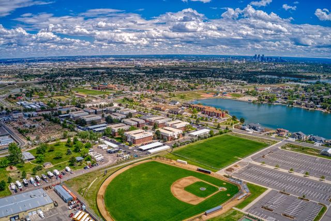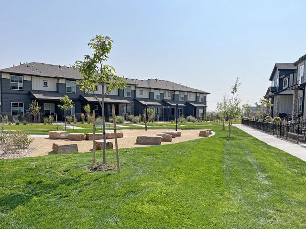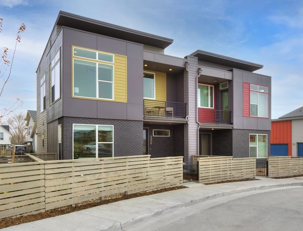Move-in Ready
$1,274,500
1246 Swan Peter Dr, Berthoud, CO 80513
4 bd · 3.5 ba · 1 story · 3,945 sqft
$1,274,500
Home Highlights
Garage
Attached Garage
Walk-In Closet
Primary Bedroom Downstairs
Dining Room
Primary Bedroom On Main
Carpet Flooring
Central Air
Dishwasher
Microwave Oven
Composition Roofing
Fireplace
Kitchen
Wood Flooring
Electricity Available
Home Description
BUILDER IS NOW PUTTING IN PRIVACY FENCING IN THE BACK YARD AND WINDOW TREATMENTS AS AN INCENTIVE. Welcome to a thoughtfully designed home with beauty, efficiency and functionality in mind. Step into the foyer with 10-foot-tall ceilings and 8-foot-tall doors throughout the main level, setting the tone of a sense quality build and luxury. Extensive use of recessed LED canned lights and custom light choices as well as oversized windows enhance the home with generous lighting. White oak flooring, stained wood trim, solid core doors and designer carpet. Gourmet kitchen showcases custom soft close custom-built cabinets, quartz countertops, Bosch appliances, back pantry, and full height tile backsplash. The kitchen flows into the great room featuring coffered ceiling, fireplace with custom designed front and upgraded media. Spacious primary bedroom with vaulted ceiling and barndoor leading to your luxurious bath. Primary bath features Euro glass walking shower, designer chosen bathtub, mirrors, and custom-built cabinets. Efficiency features include 2 zoned HVAC, upgraded 2" closed cell spray and blown insulation, tankless water heater, dimmable lighting throughout home. Covered back patio. Lot abuts HOA open space. Extensive list of building specifications and custom upgrades attached in documents or call agent. Trails meander throughout the subdivision with breathtaking mountain views and pocket park. The Berthoud Unified trail abuts the Harvest subdivision that leads to the new recreation center and town parks. Just miles from Berthoud downtown shops, breweries and restaurants, TPC golf course and Carter Lake.
Home Details
*Pricing and availability are subject to change.- Garage spaces:
- 3
- Property status:
- Move-in Ready
- Lot size (acres):
- 0.24
- Size:
- 3,945 sqft
- Stories:
- 1
- Beds:
- 4
- Baths:
- 3.5
Construction Details
Home Features & Finishes
- Construction Materials:
- Wood Frame
- Cooling:
- Central Air
- Flooring:
- Wood FlooringCarpet Flooring
- Garage/Parking:
- GarageAttached Garage
- Interior Features:
- Ceiling-VaultedWalk-In ClosetPantry
- Kitchen:
- DishwasherMicrowave OvenOvenRefrigeratorGas CooktopSelf Cleaning OvenKitchen IslandGas OvenDouble Oven
- Laundry facilities:
- DryerWasherLaundry Facilities On Main Level
- Lighting:
- Exterior LightingDecorative Lighting
- Property amenities:
- BasementDeckFireplace
- Rooms:
- Primary Bedroom On MainKitchenDining RoomOpen Concept FloorplanPrimary Bedroom Downstairs
- Security system:
- Fire Alarm System

Considering this home?
Our expert will guide your tour, in-person or virtual
Need more information?
Text or call (888) 486-2818
Utility Information
- Heating:
- Forced Air Heating
- Utilities:
- Electricity Available, Natural Gas Available
Community Amenities
- Park Nearby
- Walking, Jogging, Hike Or Bike Trails
Neighborhood Details
Berthoud, Colorado
Larimer County 80513
Schools in Thompson School District R-2J
GreatSchools’ Summary Rating calculation is based on 4 of the school’s themed ratings, including test scores, student/academic progress, college readiness, and equity. This information should only be used as a reference. NewHomesMate is not affiliated with GreatSchools and does not endorse or guarantee this information. Please reach out to schools directly to verify all information and enrollment eligibility. Data provided by GreatSchools.org © 2024
Average Home Price in 80513
Getting Around
Air Quality
Taxes & HOA
- Tax Year:
- 2023
- HOA fee:
- $1,000/annual
- HOA fee includes:
- Trash
Estimated Monthly Payment
Recently Added Communities in this Area
Nearby Communities in Berthoud
New Homes in Nearby Cities
More New Homes in Berthoud, CO
Listed by Christine Torres
MLS 1004869
MLS 1004869
Information source: Information and Real Estate Services, LLC. Provided for limited non-commercial use only under IRES Rules © Copyright IRES. Listing information is provided exclusively for consumers' personal, non-commercial use and may not be used for any purpose other than to identify prospective properties consumers may be interested in purchasing. Information deemed reliable but not guaranteed by the MLS. Compensation information displayed on listing details is only applicable to other participants and subscribers of the source MLS.
Read MoreLast checked Nov 26, 4:00 pm
