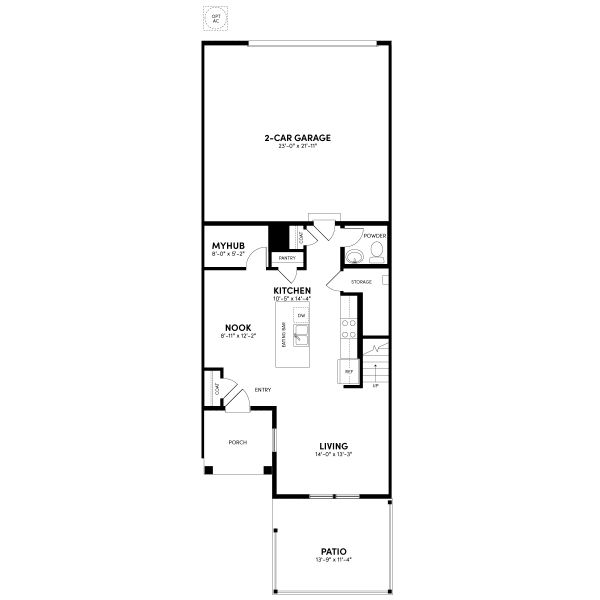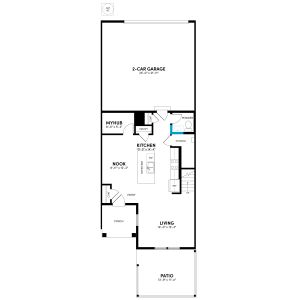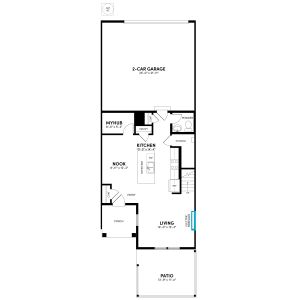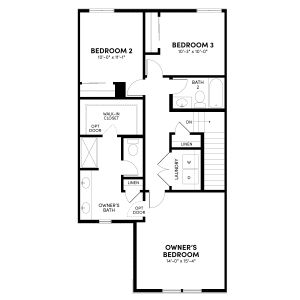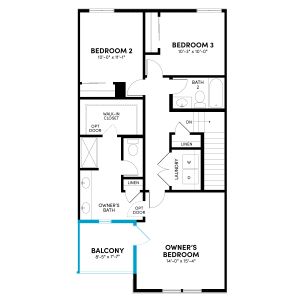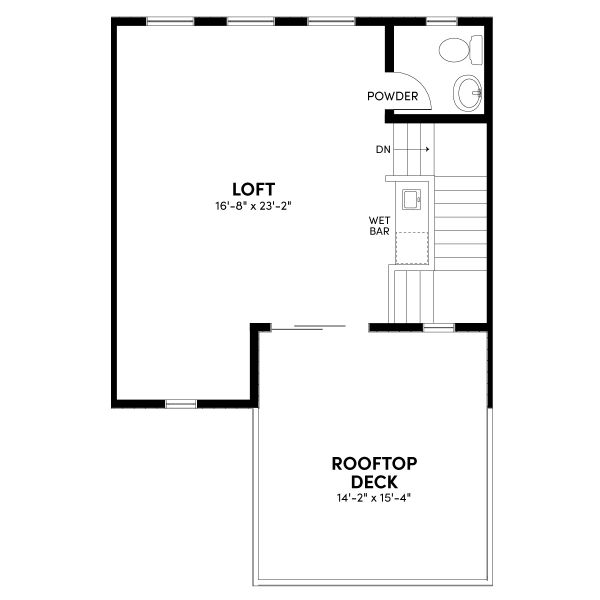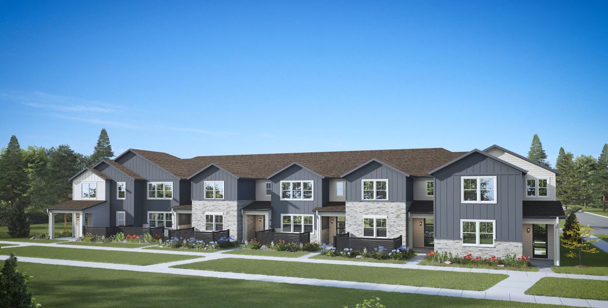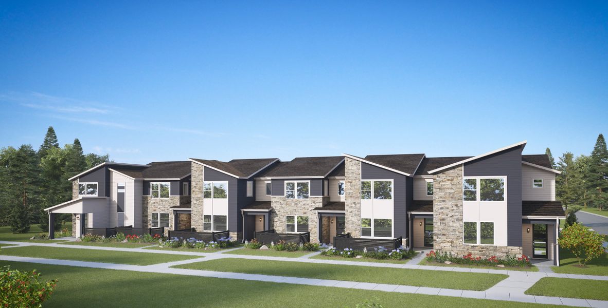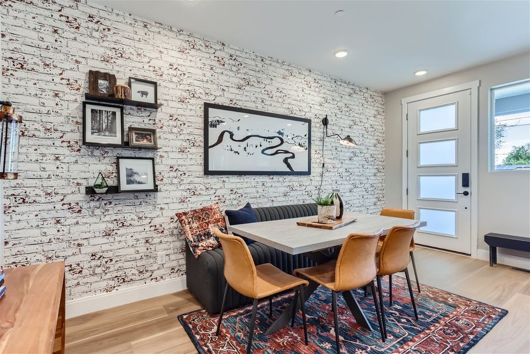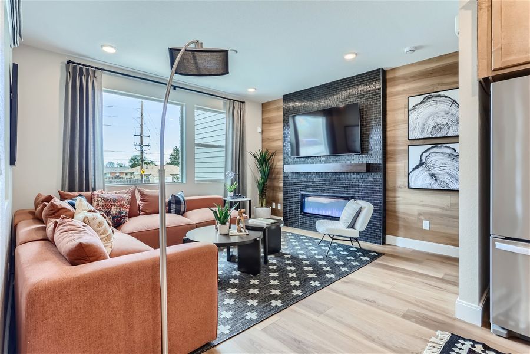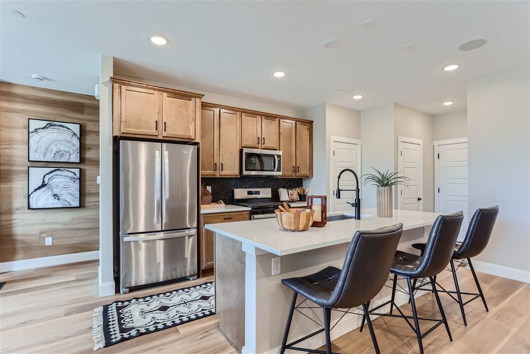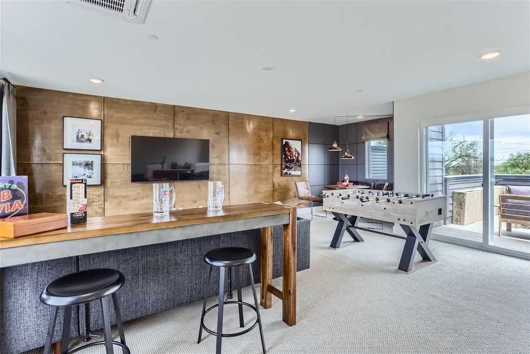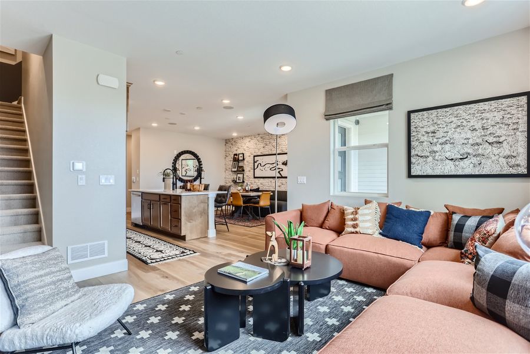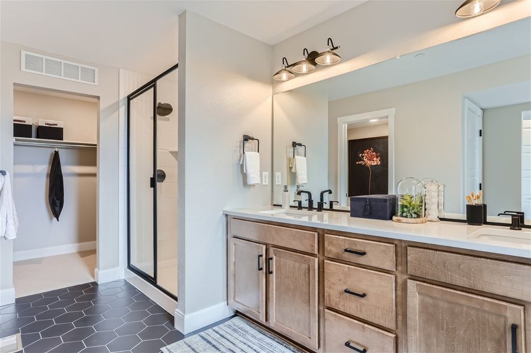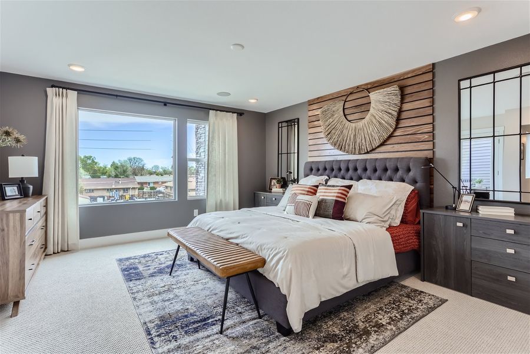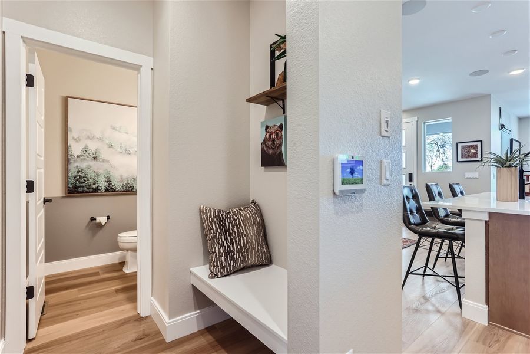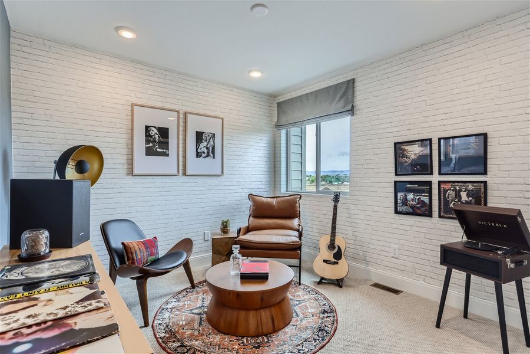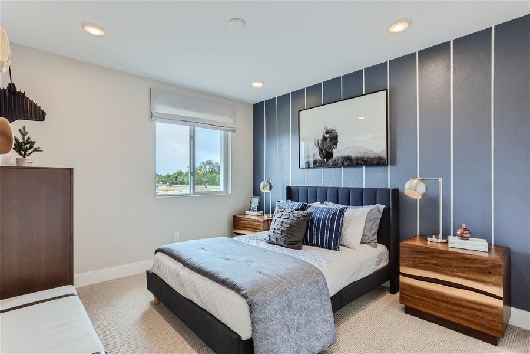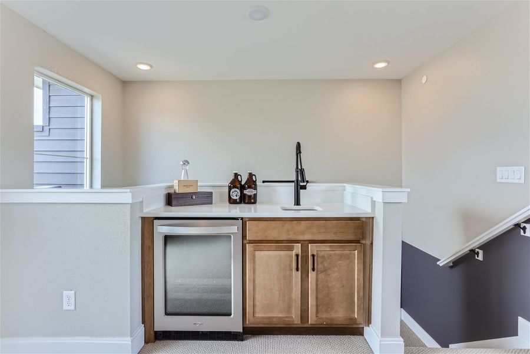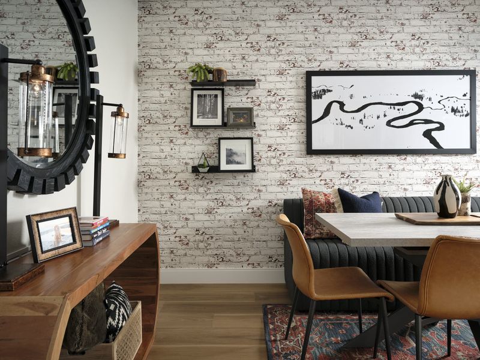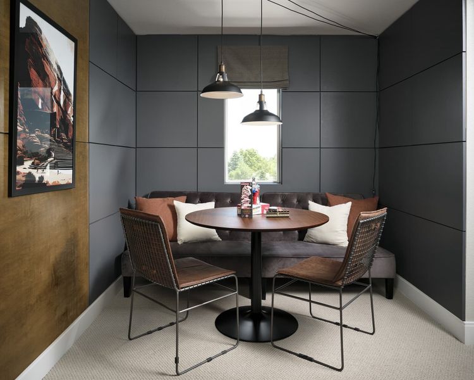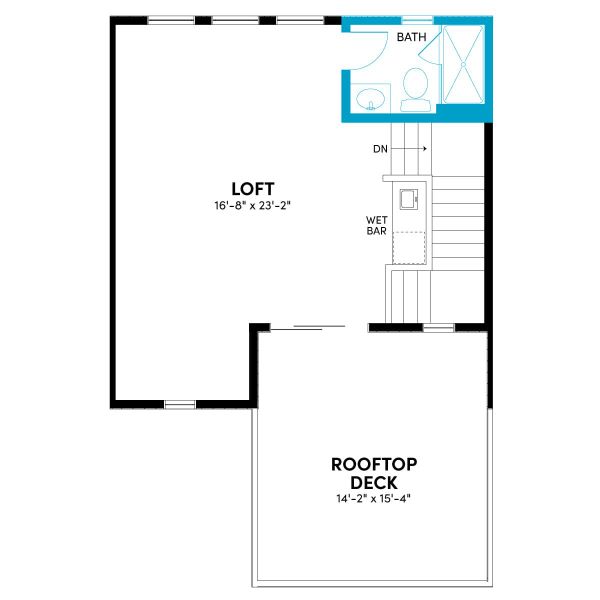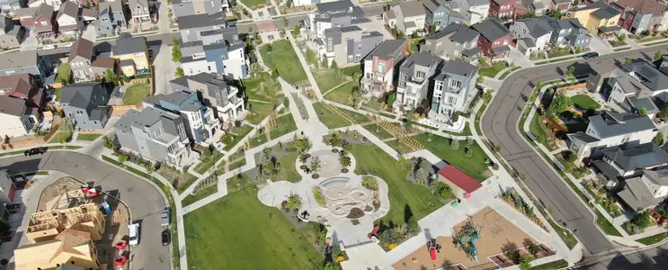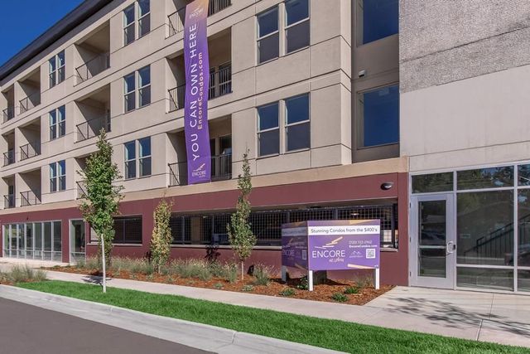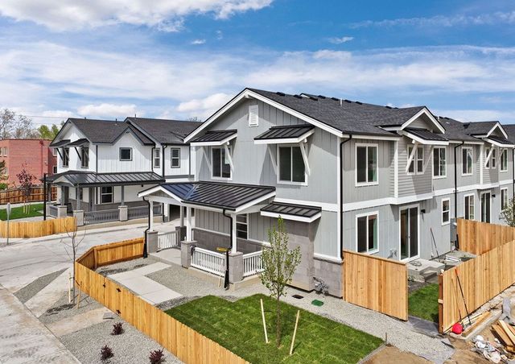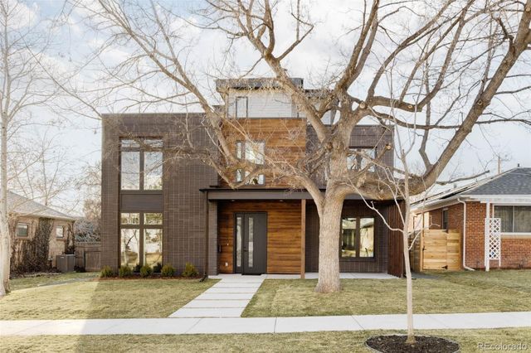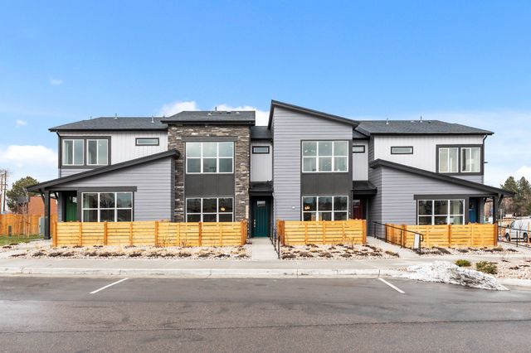Floor Plan
Lowered rates
from $520,900
Horizon Three, 6860 Zuni Court, Denver, CO 80221
3 bd · 3 ba · 2 stories · 1,632 sqft
Lowered rates
from $520,900
Home Highlights
Garage
Attached Garage
Walk-In Closet
Utility/Laundry Room
Dining Room
Family Room
Porch
Kitchen
Primary Bedroom Upstairs
Playground
Plan Description
Everybody loves an open-concept kitchen. Because everyone knows chopping while chatting makes dinner or party prep go by in a flash. There’s a lot to love on the second floor of this townhome, too. Like a spacious Owner’s Retreat that … actually feels like a retreat. Double sinks? Walk-in closet? Be still my heart. The laundry room is on the second floor as well, which makes washing and drying about as effortless as it gets. Even the optional third floor has space galore — including a large loft and rooftop deck. What’s not to love?
Plan Details
*Pricing and availability are subject to change.- Name:
- Horizon Three
- Garage spaces:
- 2
- Property status:
- Floor Plan
- Size:
- 1,632 sqft
- Stories:
- 2
- Beds:
- 3
- Baths:
- 3
Construction Details
- Builder Name:
- Brookfield Residential
Home Features & Finishes
- Garage/Parking:
- GarageAttached Garage
- Interior Features:
- Walk-In Closet
- Laundry facilities:
- Utility/Laundry Room
- Property amenities:
- Covered Outdoor LivingPorch
- Rooms:
- KitchenDining RoomFamily RoomPrimary Bedroom Upstairs

Considering this home?
Our expert will guide your tour, in-person or virtual
Need more information?
Text or call (888) 486-2818
Horizon at Midtown Community Details
Community Amenities
- Dining Nearby
- Dog Park
- Playground
- Park Nearby
- Amenity Center
- BBQ Area
- Community Courtyard
- Community Garden
- Picnic Area
- Splash Pad
- Greenbelt View
- Walking, Jogging, Hike Or Bike Trails
- Party Room / Ballroom
- Fire Pit
Neighborhood Details
Denver, Colorado
Adams County 80221
Schools in Westminster Public School District
- Grades -Public
francis m. day elementary school
0.5 mi1740 jordan drive - Grades PK-PKPublic
early learning center at francis m. day
0.6 mi1740 jordan dr
GreatSchools’ Summary Rating calculation is based on 4 of the school’s themed ratings, including test scores, student/academic progress, college readiness, and equity. This information should only be used as a reference. NewHomesMate is not affiliated with GreatSchools and does not endorse or guarantee this information. Please reach out to schools directly to verify all information and enrollment eligibility. Data provided by GreatSchools.org © 2024
Average Home Price in 80221
Getting Around
Air Quality
Noise Level
77
50Active100
A Soundscore™ rating is a number between 50 (very loud) and 100 (very quiet) that tells you how loud a location is due to environmental noise.
Taxes & HOA
- Tax Year:
- 2023
- HOA Name:
- Midtown at Clear Creek Metropolitan District
- HOA fee:
- $1,200/annual
- HOA fee requirement:
- Mandatory
