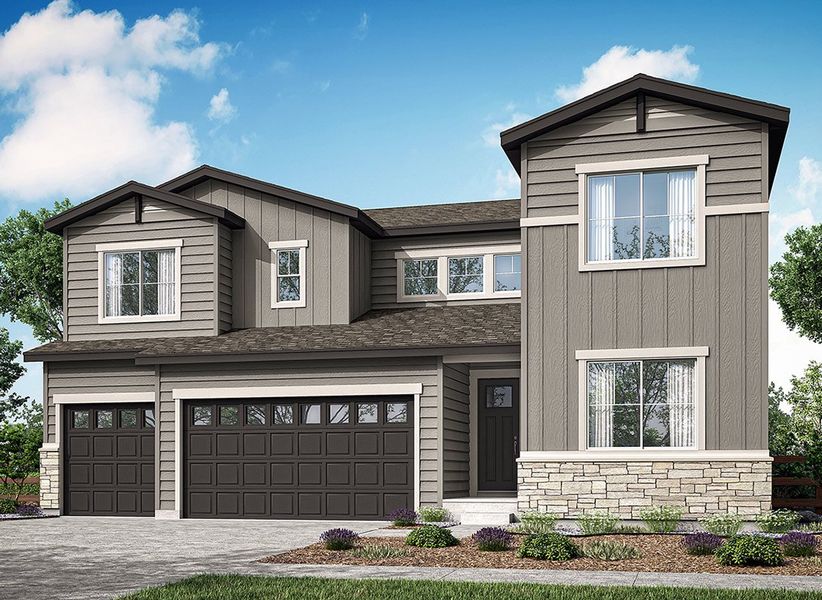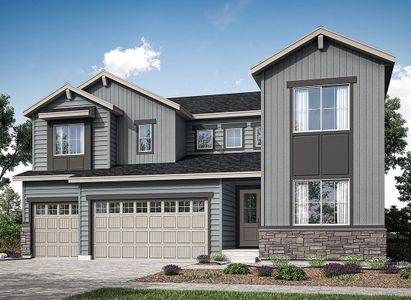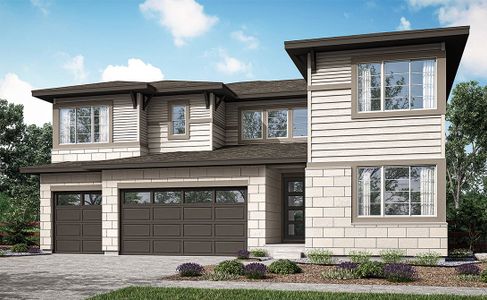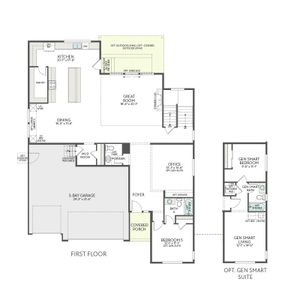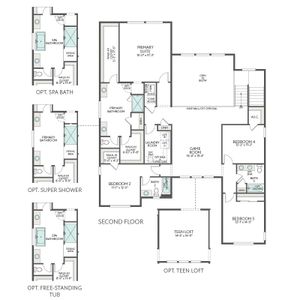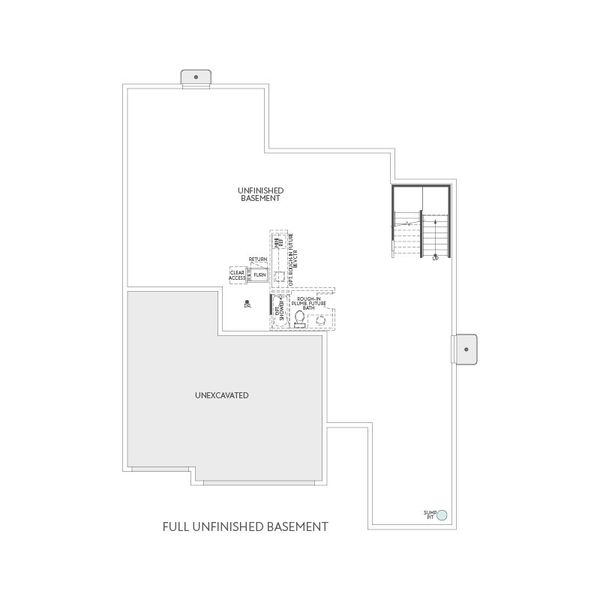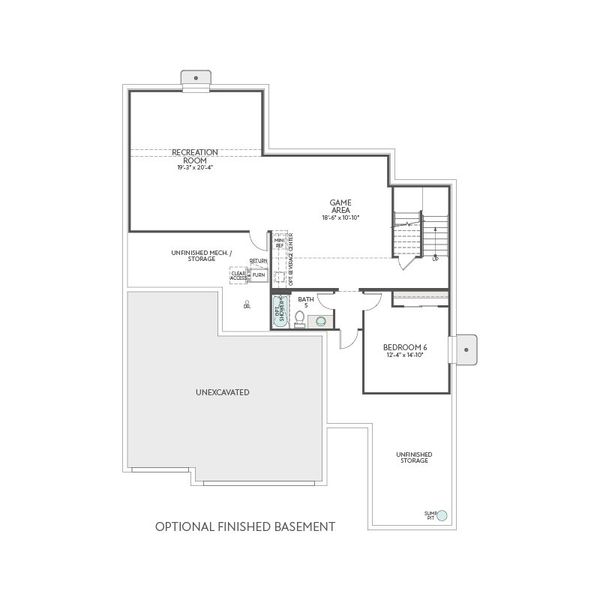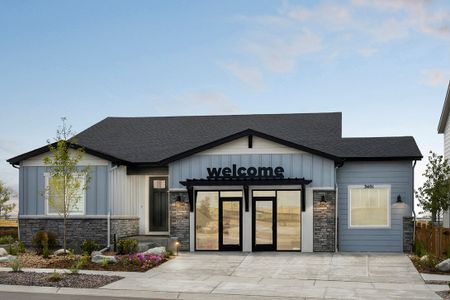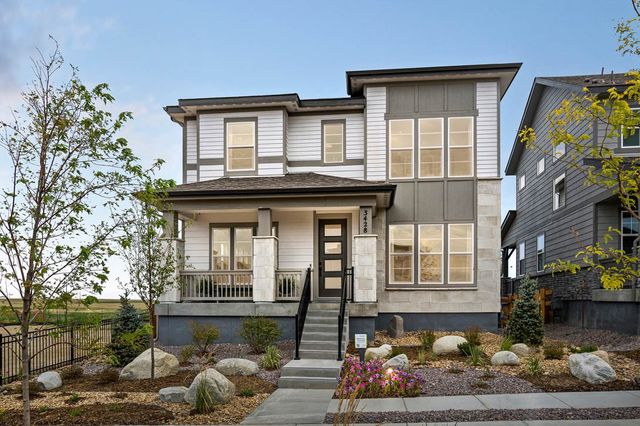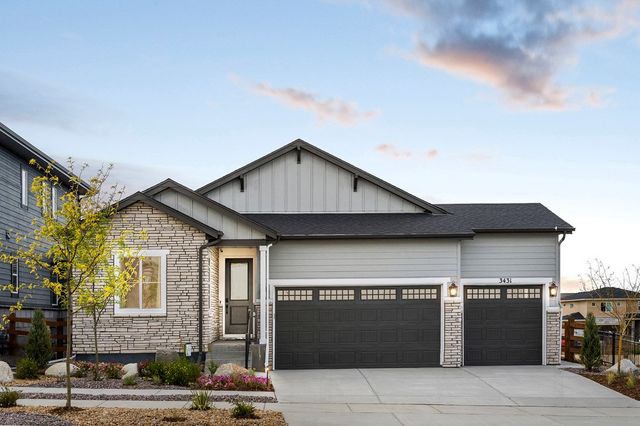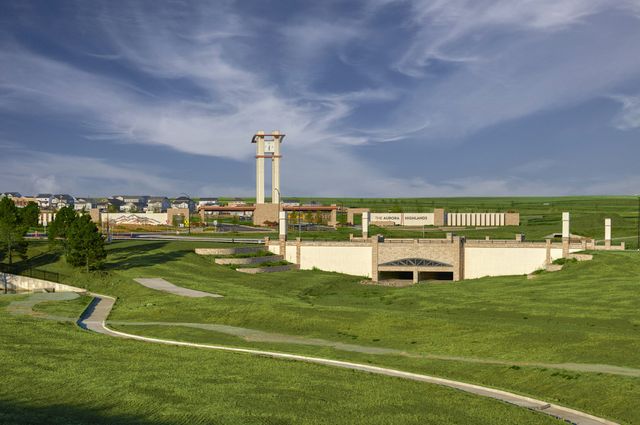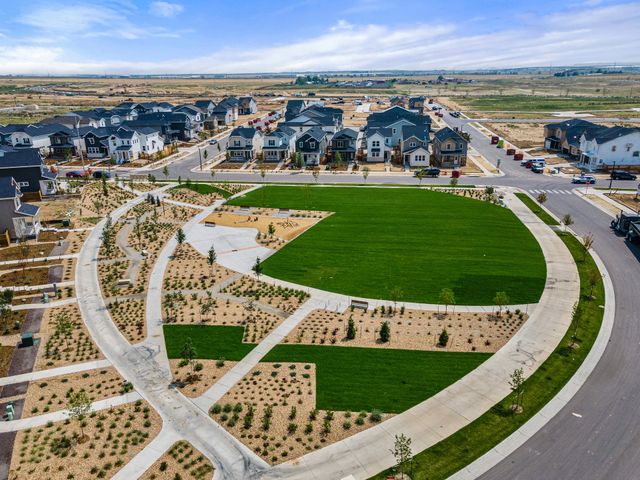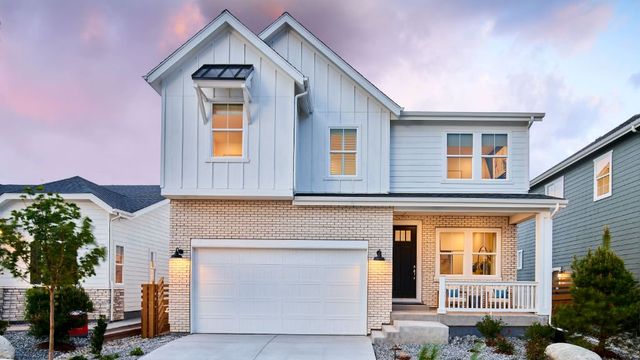Floor Plan
Incentives available
from $819,900
Plan 5016, 3401 N Haleyville Ct, Aurora, CO 80019
5 bd · 4.5 ba · 2 stories · 3,862 sqft
Incentives available
from $819,900
Home Highlights
Garage
Attached Garage
Walk-In Closet
Utility/Laundry Room
Dining Room
Family Room
Porch
Patio
Office/Study
Kitchen
Game Room
Primary Bedroom Upstairs
Playground
Plan Description
This home design showcases an inviting floorplan, highlighted by an expansive great room flooded with natural light and featuring soaring two-story ceilings. The kitchen is a standout feature, complete with a large island and a walk-in pantry. The main level is thoughtfully designed with an office and a 5th bedroom, while upstairs offers a generous game room and four bedrooms strategically positioned for privacy. Tailor the home to your preferences by incorporating a main level suite or finishing the basement to expand your living space. Room Options Include: Fireplace, Gourmet Kitchen, Sliding Glass Doors at the Great Room, Outdoor Living/Covered Outdoor Living, GenSmart Suite®, Teen Loft, Free-Standing Tub at the Primary Bath, Super Shower at the Primary Bath, Spa Bath at the Primary Bath, and Finished Basement. Check out the optional GenSmart Suite®, providing a smart solution with privacy and flexibility for older or younger generations living together.
Plan Details
*Pricing and availability are subject to change.- Name:
- Plan 5016
- Garage spaces:
- 3
- Property status:
- Floor Plan
- Size:
- 3,862 sqft
- Stories:
- 2
- Beds:
- 5
- Baths:
- 4.5
Construction Details
- Builder Name:
- Tri Pointe Homes
Home Features & Finishes
- Garage/Parking:
- GarageAttached Garage
- Interior Features:
- Walk-In ClosetFoyerPantry
- Laundry facilities:
- Utility/Laundry Room
- Property amenities:
- PatioPorch
- Rooms:
- KitchenGame RoomOffice/StudyDining RoomFamily RoomOpen Concept FloorplanPrimary Bedroom Upstairs

Considering this home?
Our expert will guide your tour, in-person or virtual
Need more information?
Text or call (888) 486-2818
Ensemble at The Aurora Highlands Community Details
Community Amenities
- Dining Nearby
- Playground
- Park Nearby
- Open Greenspace
- Walking, Jogging, Hike Or Bike Trails
- Recreation Center
- Pocket Park
- Entertainment
- Shopping Nearby
Neighborhood Details
Aurora, Colorado
Adams County 80019
Schools in Adams-Arapahoe School District 28J
GreatSchools’ Summary Rating calculation is based on 4 of the school’s themed ratings, including test scores, student/academic progress, college readiness, and equity. This information should only be used as a reference. NewHomesMate is not affiliated with GreatSchools and does not endorse or guarantee this information. Please reach out to schools directly to verify all information and enrollment eligibility. Data provided by GreatSchools.org © 2024
Average Home Price in 80019
Getting Around
Air Quality
Taxes & HOA
- Tax Rate:
- 1.42%
- HOA Name:
- Aurora Highland Community Authority Board
- HOA fee:
- $1,200/annual
- HOA fee requirement:
- Mandatory
