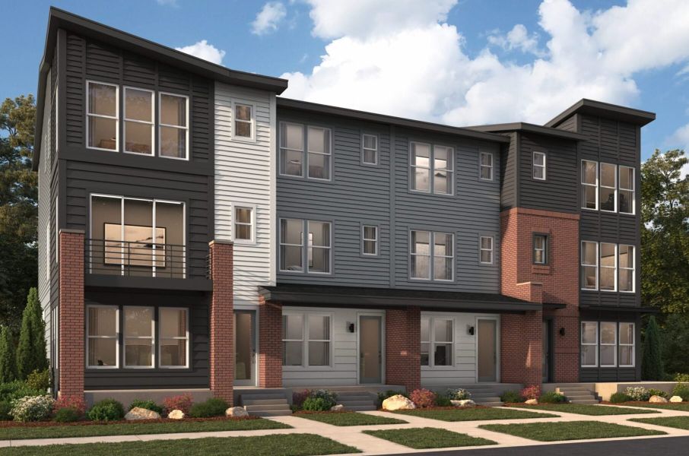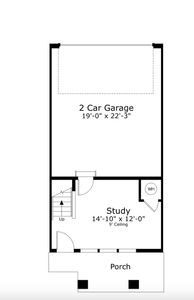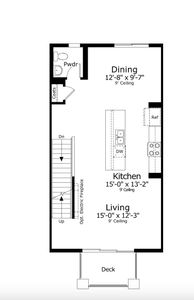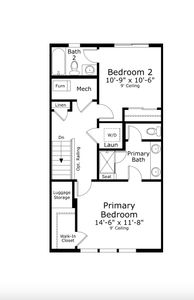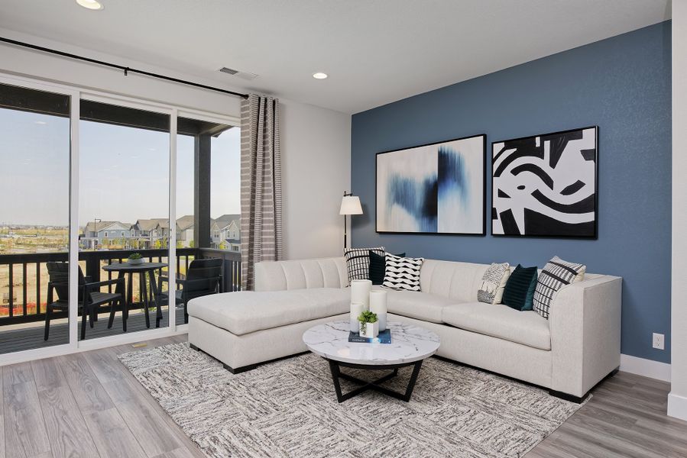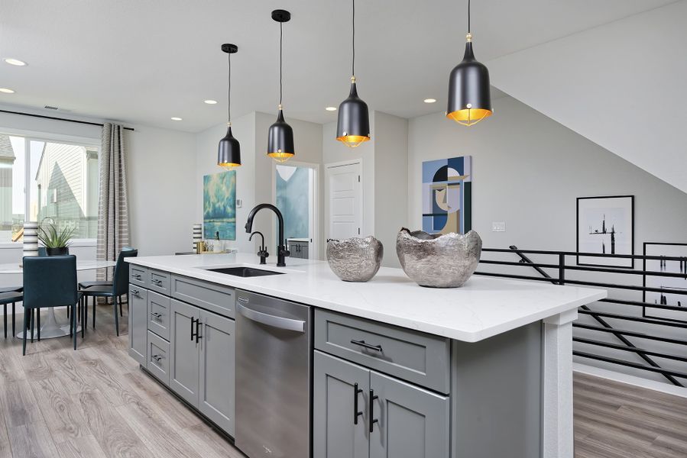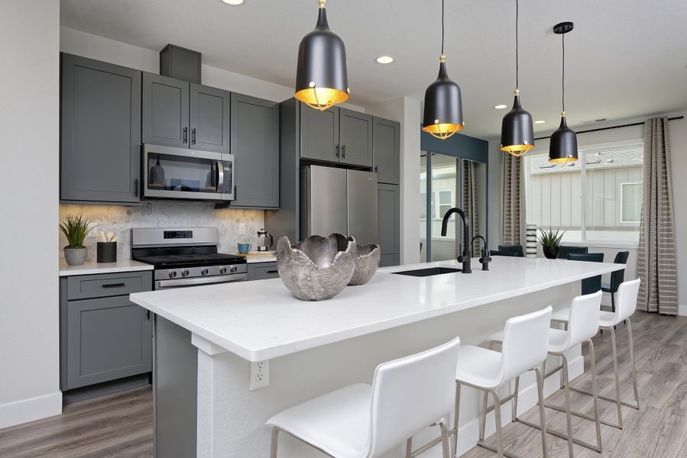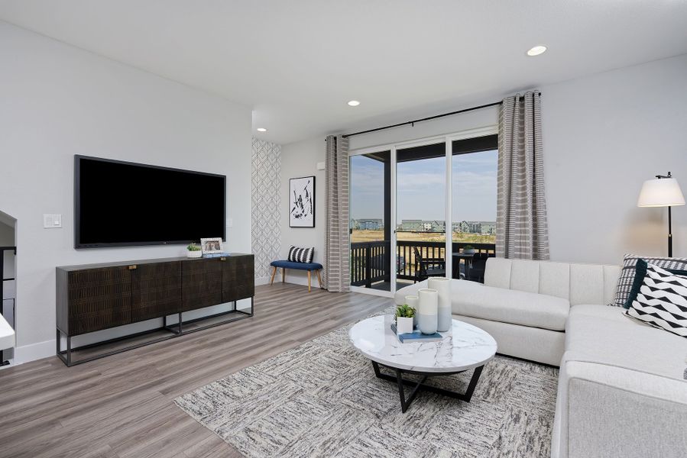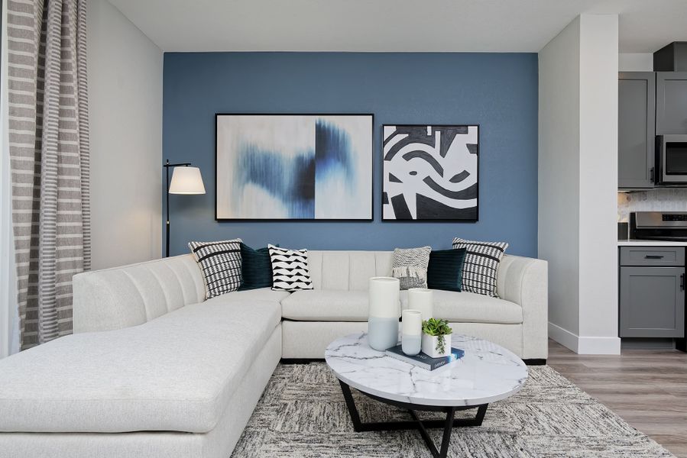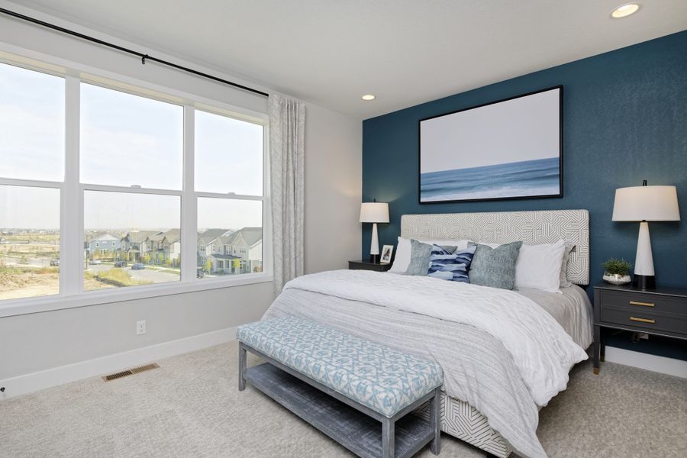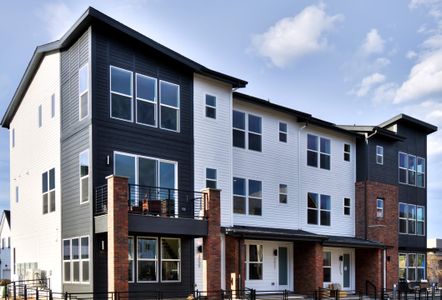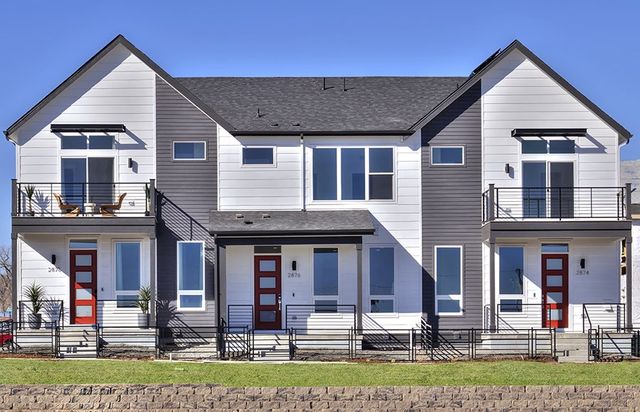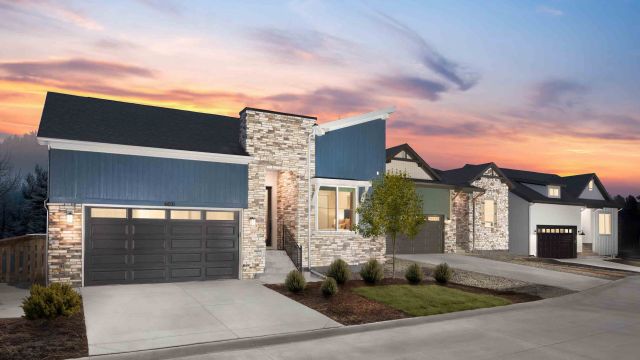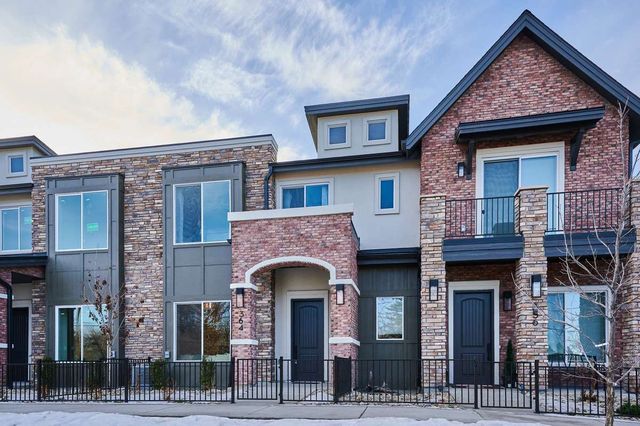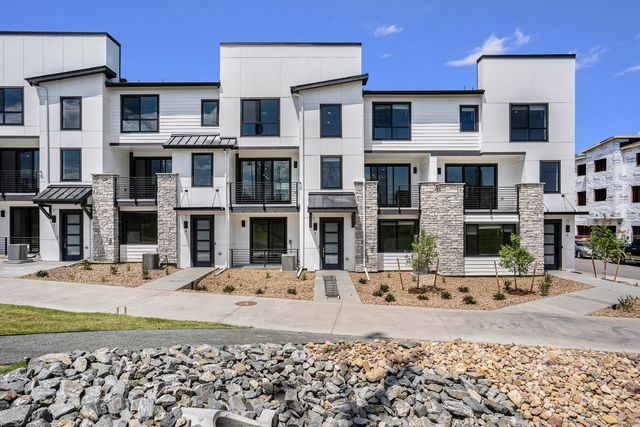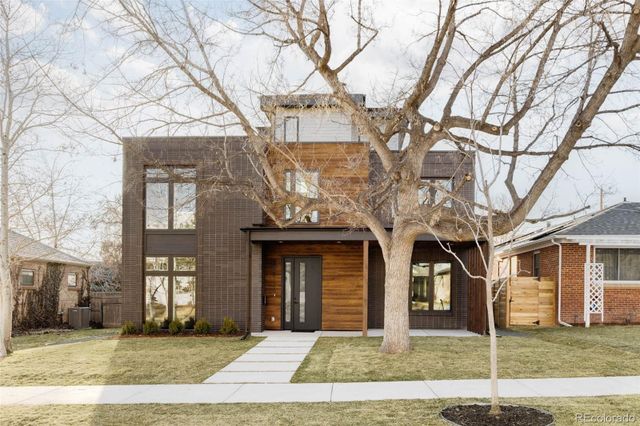Floor Plan
from $539,900
Volt Plan, 3051 West Bates Avenue, Denver, CO 80236
2 bd · 2.5 ba · 3 stories · 1,669 sqft
from $539,900
Home Highlights
Green Program
Garage
Attached Garage
Walk-In Closet
Utility/Laundry Room
Dining Room
Family Room
Porch
Patio
Dishwasher
Microwave Oven
Fireplace
Living Room
Kitchen
Primary Bedroom Upstairs
Green Program. Special attention is paid to environmental friendliness, energy efficiency, water use and materials.
Plan Description
The all-electric Volt plan in the 3-Story E-PWR Rise Collection features a modern open floor plan with 2 bedrooms and up to 2 baths and 2 half-bath options in Denver, CO. The main floor features an oversized kitchen island that is perfect for gathering with friends and family as well as an airy living room and separate dining area. Upstairs, this open floor plan home features a private bathroom and walk-in closet for each bedroom, along with a convenient upper-level laundry room. The entry level features a study that can be used to work from home or can be converted into a home gym, hobby room, play area, or big game day TV room. The Volt plan home is designed with your every comfort in mind and is built with the earth’s best interests at heart. Watch this video to learn more about the Rise Collection. Unique features of the 3-Story E-PWR Rise Collection: Zero Energy Ready Home LEED Certified Energy Star Rated Appliances Energy-Efficient Electric Fireplace 65-Gallon Hybrid Electric Water Heater Recirculating Heat Pump Technology SMART Thermostat Technology Solar Panels Included 100% LED Lighting Fixtures 220V EV Ready Outlet WiFi Enabled Garage Door Opener
Plan Details
*Pricing and availability are subject to change.- Name:
- Volt Plan
- Garage spaces:
- 2
- Property status:
- Floor Plan
- Size:
- 1,669 sqft
- Stories:
- 3+
- Beds:
- 2
- Baths:
- 2.5
Construction Details
- Builder Name:
- Thrive Home Builders
Home Features & Finishes
- Appliances:
- Sprinkler System
- Garage/Parking:
- GarageAttached Garage
- Interior Features:
- Walk-In Closet
- Kitchen:
- DishwasherMicrowave OvenOvenKitchen Range
- Laundry facilities:
- Utility/Laundry Room
- Property amenities:
- PatioFireplacePorch
- Rooms:
- KitchenDining RoomFamily RoomLiving RoomOpen Concept FloorplanPrimary Bedroom Upstairs

Considering this home?
Our expert will guide your tour, in-person or virtual
Need more information?
Text or call (888) 486-2818
Utility Information
- Heating:
- Water Heater
- Utilities:
- Air Filter
Loretto Heights 3-Story Community Details
Community Amenities
- Green Program
- Playground
- Lake Access
- Park Nearby
- Community Pond
- Open Greenspace
- Walking, Jogging, Hike Or Bike Trails
- Pocket Park
- Community Events
- Shopping Nearby
Neighborhood Details
Denver, Colorado
Denver County 80236
Schools in Denver County School District 1
GreatSchools’ Summary Rating calculation is based on 4 of the school’s themed ratings, including test scores, student/academic progress, college readiness, and equity. This information should only be used as a reference. NewHomesMate is not affiliated with GreatSchools and does not endorse or guarantee this information. Please reach out to schools directly to verify all information and enrollment eligibility. Data provided by GreatSchools.org © 2024
Average Home Price in 80236
Getting Around
4 nearby routes:
4 bus, 0 rail, 0 other
Air Quality
Taxes & HOA
- Tax Year:
- 2024
- Tax Rate:
- 1%
- HOA fee:
- $1,000/annual
- HOA fee requirement:
- Mandatory
