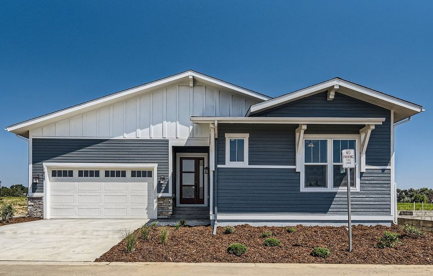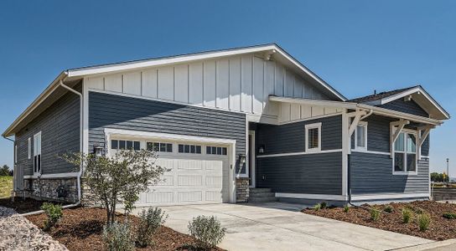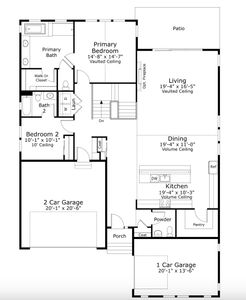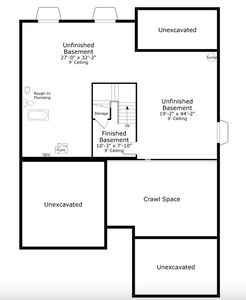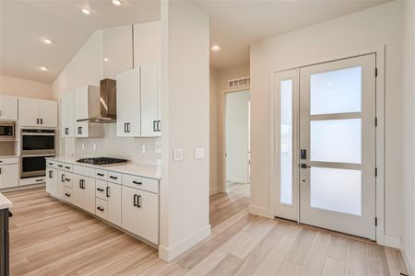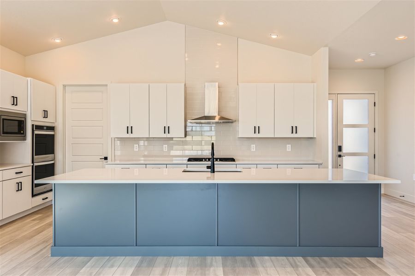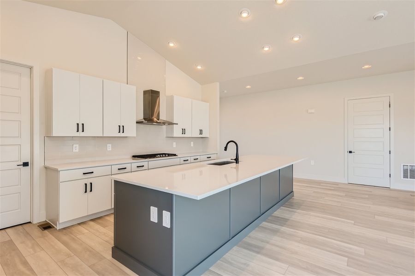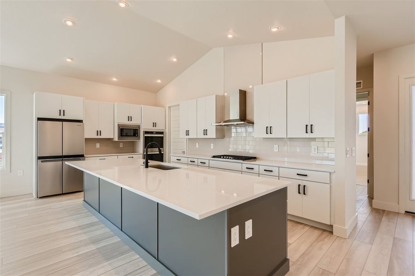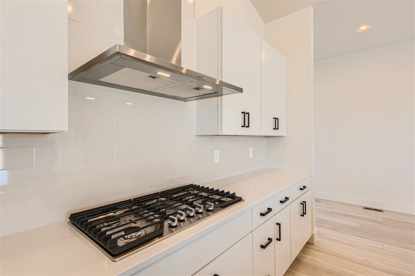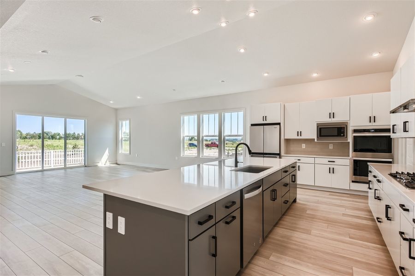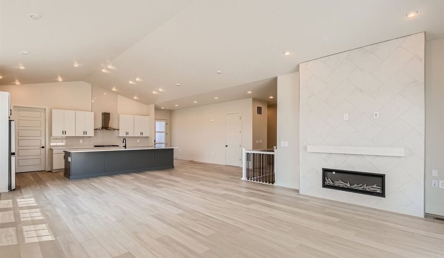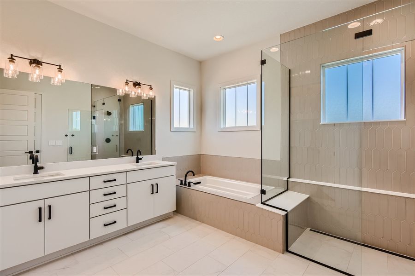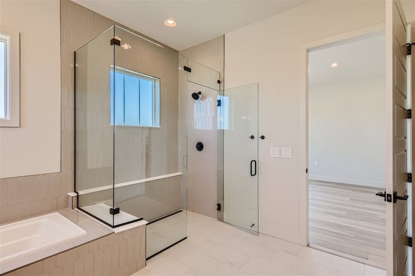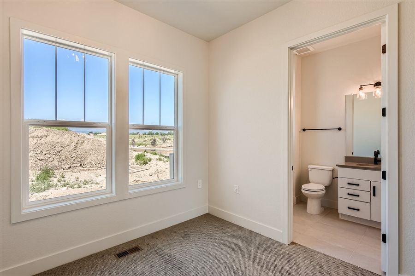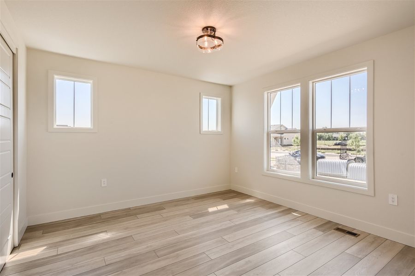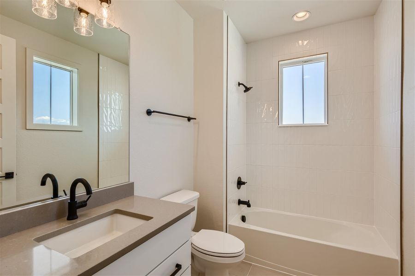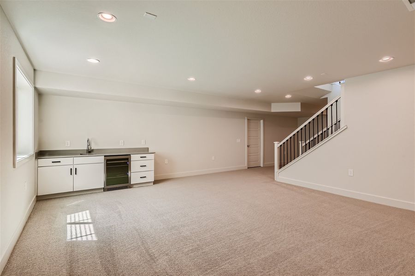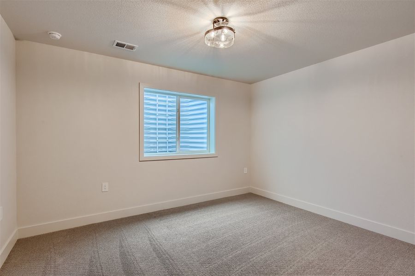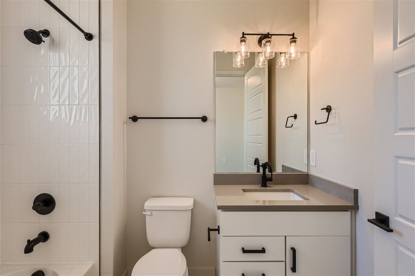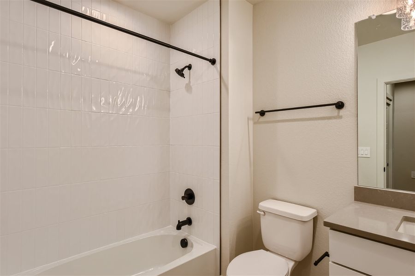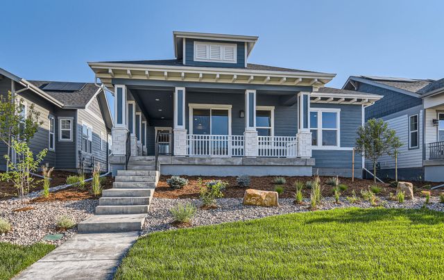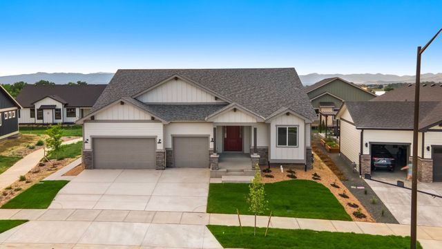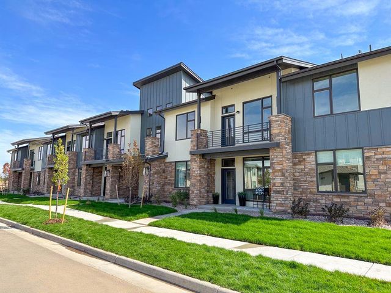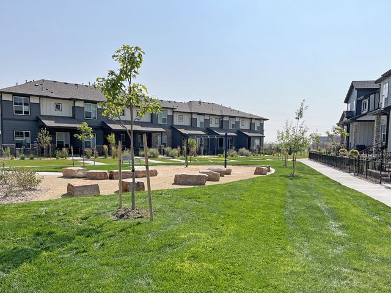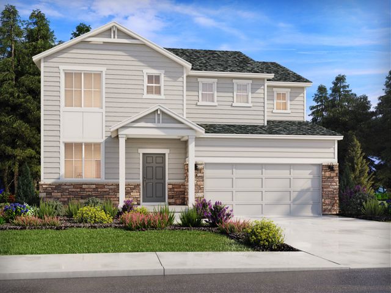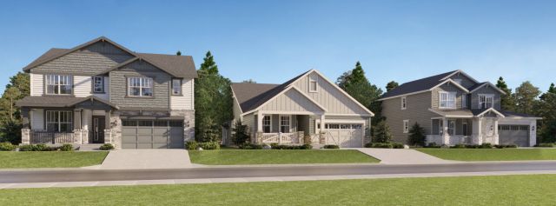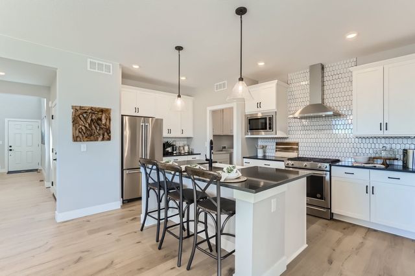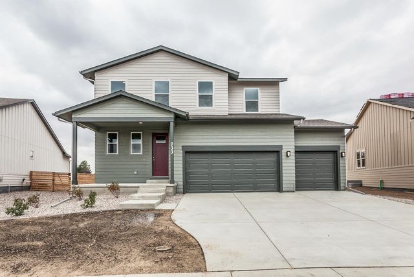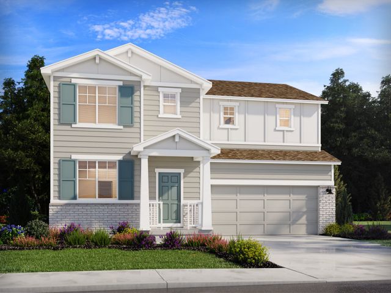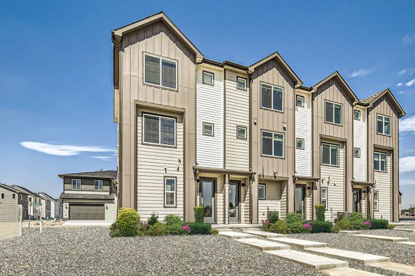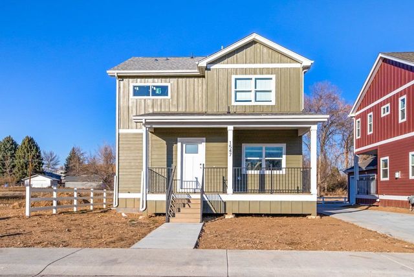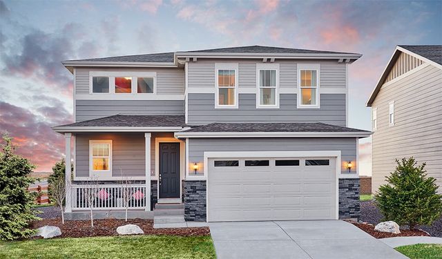Floor Plan
from $679,900
Serene, 3004 Helmsman Street, Fort Collins, CO 80524
2 bd · 2.5 ba · 1 story · 3,352 sqft
from $679,900
Home Highlights
Green Program
Garage
Attached Garage
Walk-In Closet
Primary Bedroom Downstairs
Utility/Laundry Room
Dining Room
Family Room
Porch
Patio
Primary Bedroom On Main
Dishwasher
Microwave Oven
Fireplace
Living Room
Green Program. Special attention is paid to environmental friendliness, energy efficiency, water use and materials.
Plan Description
The Concord Patio Collection at Sonders offer a modern take on the quintessential architectural design of Fort Collins, CO. These thoughtfully designed homes can be planned to fit your lifestyle needs. Transform a two-bedroom home and turn it into a five-bedroom home. Expand your living space and needs by adding a 300 sq. ft. accessory unit complete with an additional living room and kitchenette. Each patio home comes standard with a three-car garage, with the option to transform the third bay into an extra bedroom or study. Sonders’ master-planned community connects its homeowners to the great outdoors with access to Richard's Lake where you can play, fish, paddleboard, canoe, walk, and more. This unique neighborhood is located only 5 miles north of Fort Collins’ charming downtown featuring an abundance of cultural arts, history, craft brews, and a variety of cuisine. Additionally, Thrive homes use innovative building practices that incorporate the highest standards of energy efficiency and sustainability with the homeowner’s health in mind. Each home is Zero Energy Ready, Energy Star Certified and is EPA Indoor airPLUS certified. Every home in the Sonders community also has the option to incorporate Thrive Carbon-Wise™, which delivers a home to you and the community that lessens the harsh impacts of carbon on the environment and helps combat climate change.
Plan Details
*Pricing and availability are subject to change.- Name:
- Serene
- Garage spaces:
- 3
- Property status:
- Floor Plan
- Size:
- 3,352 sqft
- Stories:
- 1
- Beds:
- 2
- Baths:
- 2.5
Construction Details
- Builder Name:
- Thrive Home Builders
Home Features & Finishes
- Garage/Parking:
- GarageAttached Garage
- Interior Features:
- Walk-In Closet
- Kitchen:
- DishwasherMicrowave OvenOvenKitchen Range
- Laundry facilities:
- Utility/Laundry Room
- Property amenities:
- Enlarged Prep Pantry SpaceBasementDeckPatioFireplacePorch
- Rooms:
- Primary Bedroom On MainKitchenDining RoomFamily RoomLiving RoomOpen Concept FloorplanPrimary Bedroom Downstairs

Considering this home?
Our expert will guide your tour, in-person or virtual
Need more information?
Text or call (888) 486-2818
Utility Information
- Heating:
- Solar Heating, Water Heater
- Utilities:
- Air Filter
Sonders - Concord Patio Collection Community Details
Community Amenities
- Green Program
- Dog Park
- Playground
- Lake Access
- Community Pool
- Park Nearby
- Community Garden
- Community Pond
- Car Charging Stations
- Bocce Field
- Open Greenspace
- Walking, Jogging, Hike Or Bike Trails
- Kayak/Canoe Launch Pad
- Kayaking
- Pickleball Court
- Master Planned
- Electric Vehicle Charging Station(s)
Neighborhood Details
Fort Collins, Colorado
Larimer County 80524
Schools in Poudre School District R-1
GreatSchools’ Summary Rating calculation is based on 4 of the school’s themed ratings, including test scores, student/academic progress, college readiness, and equity. This information should only be used as a reference. NewHomesMate is not affiliated with GreatSchools and does not endorse or guarantee this information. Please reach out to schools directly to verify all information and enrollment eligibility. Data provided by GreatSchools.org © 2024
Average Home Price in 80524
Getting Around
Air Quality
Noise Level
87
50Calm100
A Soundscore™ rating is a number between 50 (very loud) and 100 (very quiet) that tells you how loud a location is due to environmental noise.
Taxes & HOA
- Tax Year:
- 2023
- HOA fee:
- $50/annual
- HOA fee requirement:
- Mandatory
Estimated Monthly Payment
Recently Added Communities in this Area
Nearby Communities in Fort Collins
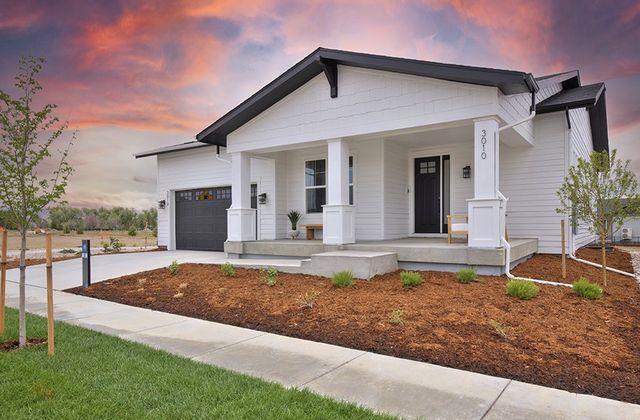
from$663,900
Sonders - Concord Patio Collection
Community by Thrive Home Builders
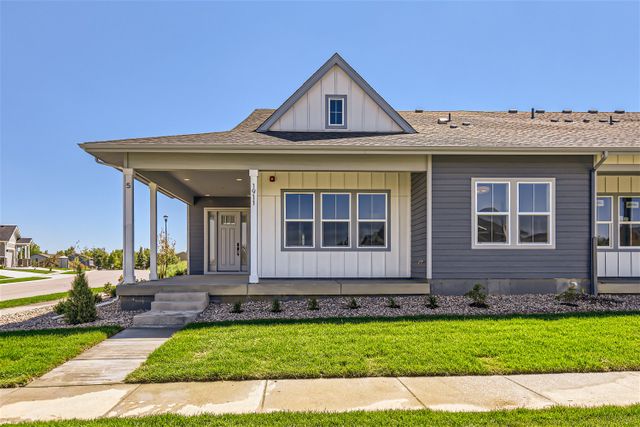
from$599,948
Sonders - Parkview Villa Collection
Community by Thrive Home Builders
