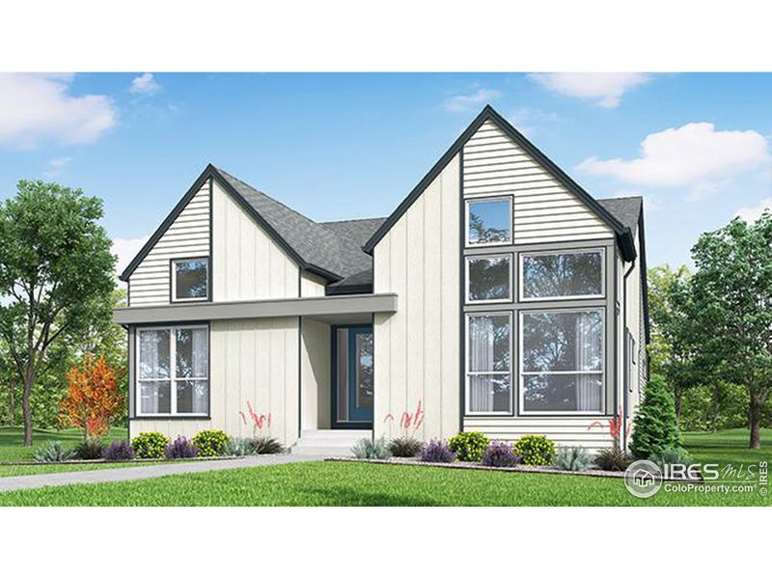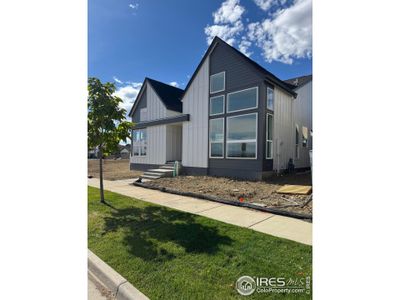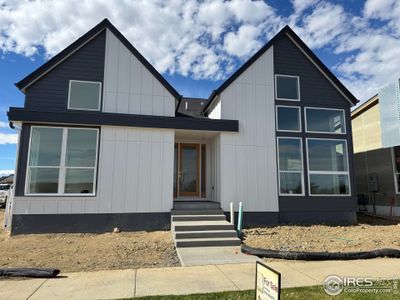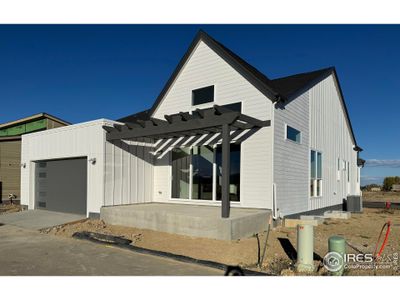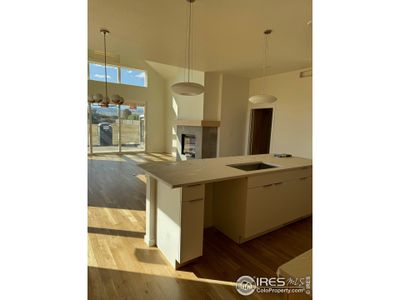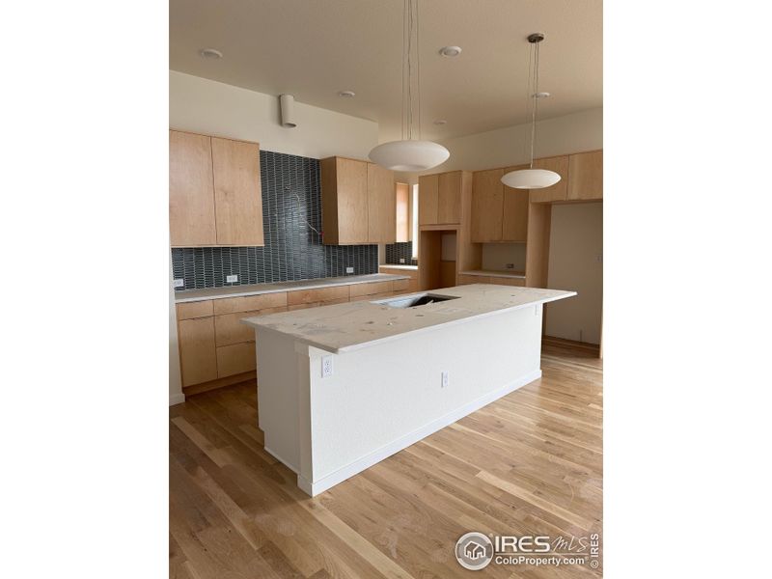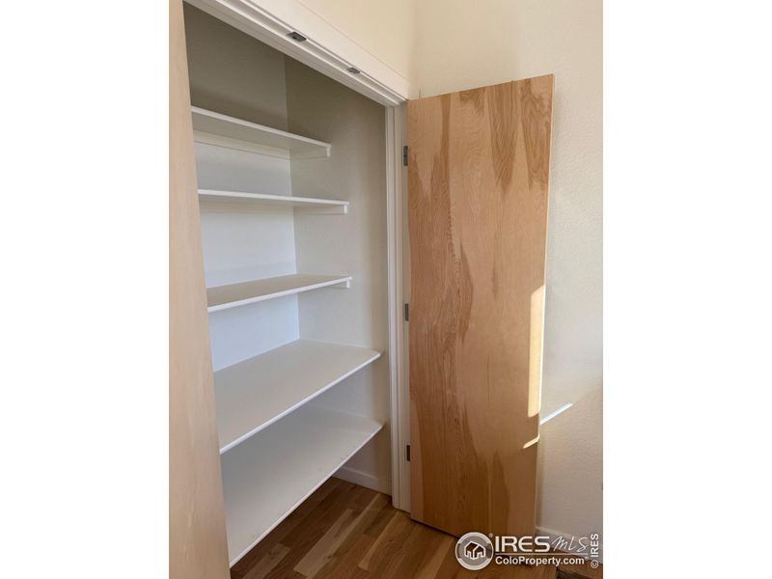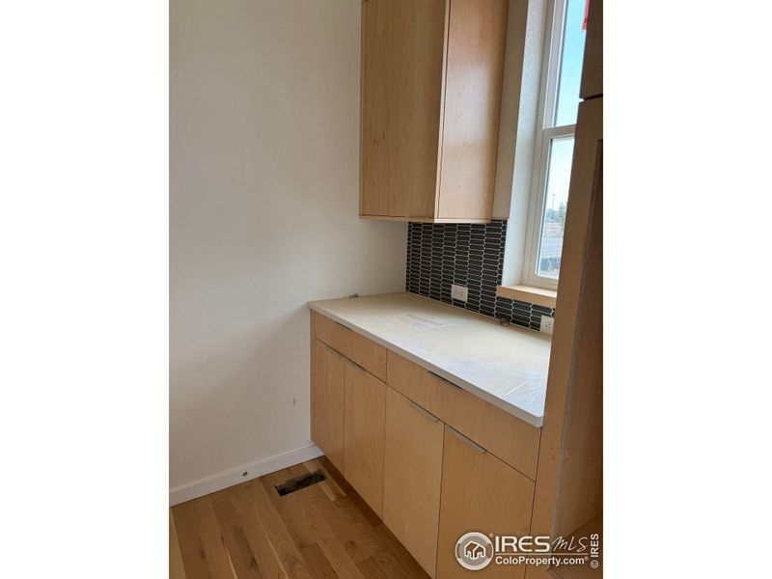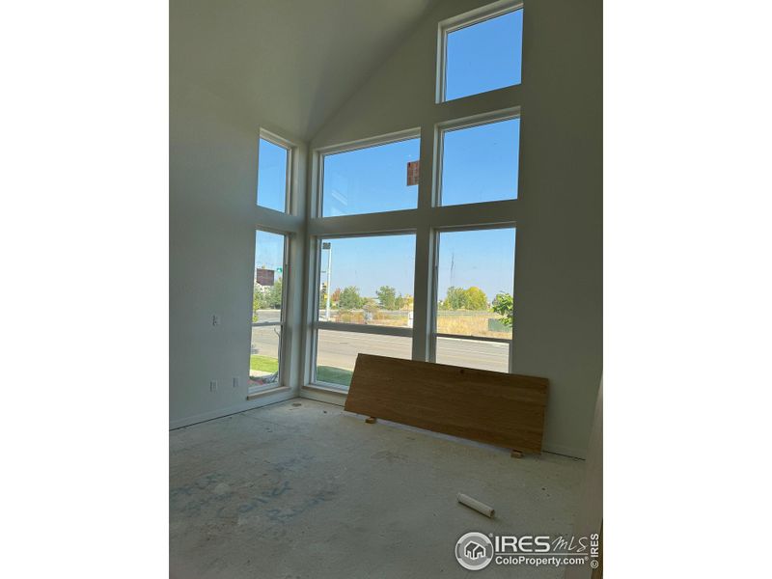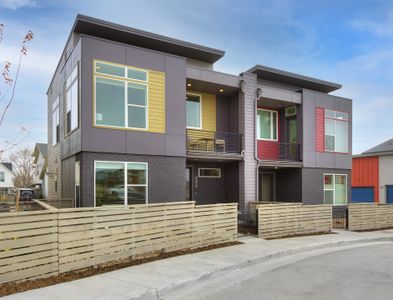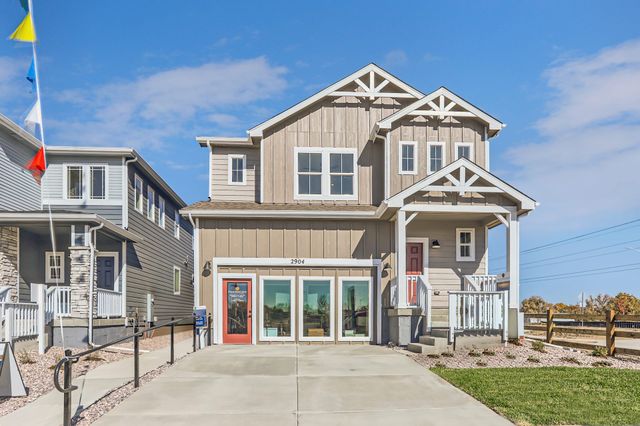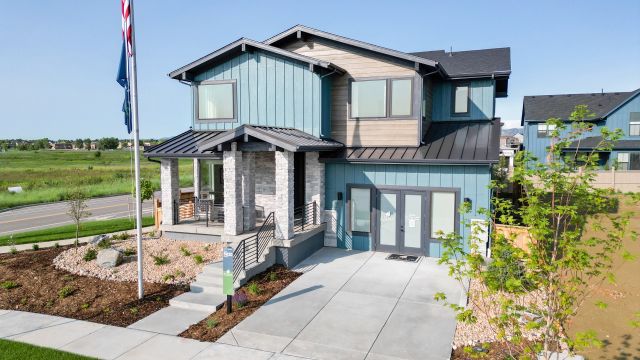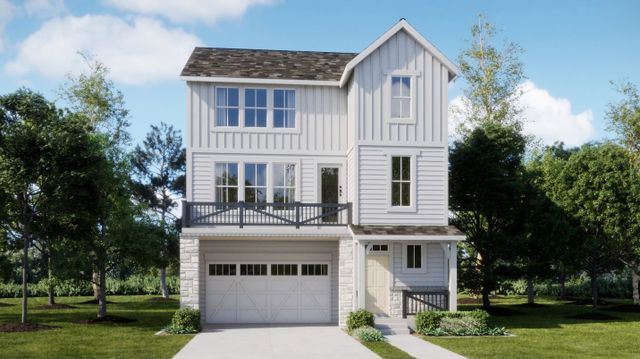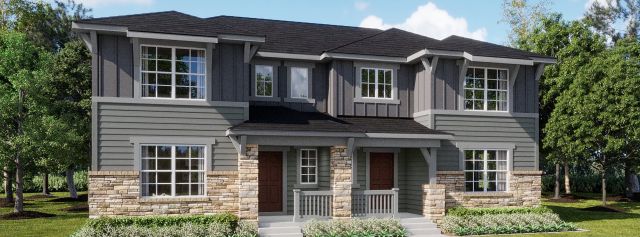Under Construction
$994,900
607 Mountain Dr, Longmont, CO 80503
Farmhouse Plan
4 bd · 3.5 ba · 1 story · 3,203 sqft
$994,900
Home Highlights
Garage
Attached Garage
Walk-In Closet
Primary Bedroom Downstairs
Dining Room
Family Room
Patio
Primary Bedroom On Main
Carpet Flooring
Central Air
Dishwasher
Microwave Oven
Composition Roofing
Disposal
Office/Study
Home Description
BASEMENT FINISH INCLUDED! Welcome to 607 Mountain Dr located in the desirable West Grange neighborhood in southwest Longmont. Enjoy single level living, vaulted ceilings, and natural light in this Modern Farmhouse style single family home. The entry welcomes you to white oak hardwood flooring, 10-foot ceilings, convenient coat closet, and 2 bedrooms on either side. The vaulted primary suite offers a 5-piece bathroom with poured shower pan, euro glass shower enclosure, freestanding bathtub, and convenient pass through to the laundry room inclusive of base cabinet and utility sink. The secondary bedroom offers vaulted ceilings and a full bathroom en-suite. As you wander through the home, you'll find the iSpace with full -lite barn door to create a quiet space for your home office. The open living and kitchen areas are anchored by a large center island, quartz countertops, stainless steel appliances, and large pantry. Cozy up at the living room fireplace and enjoy easy access to the back patio through the sliding glass door. Owner's entry includes maple bench with hooks and coat closet which opens to 2-car garage. Standard features include A/C & Navian tankless water heater.
Home Details
*Pricing and availability are subject to change.- Garage spaces:
- 2
- Property status:
- Under Construction
- Lot size (acres):
- 0.10
- Size:
- 3,203 sqft
- Stories:
- 1
- Beds:
- 4
- Baths:
- 3.5
- Fence:
- Wood Fence, Fenced Yard
Construction Details
- Builder Name:
- Markel Homes
- Year Built:
- 2024
- Roof:
- Composition Roofing
Home Features & Finishes
- Construction Materials:
- Wood Frame
- Cooling:
- Central Air
- Flooring:
- Wood FlooringCarpet Flooring
- Garage/Parking:
- Door OpenerGarageAttached Garage
- Home amenities:
- Green Construction
- Interior Features:
- Ceiling-VaultedWalk-In ClosetPantry
- Kitchen:
- DishwasherMicrowave OvenDisposalGas CooktopKitchen IslandGas Oven
- Laundry facilities:
- DryerWasherLaundry Facilities On Main Level
- Lighting:
- Exterior LightingDecorative Street LightsDecorative Lighting
- Property amenities:
- BasementPatioFireplaceAlleySmart Home System
- Rooms:
- Primary Bedroom On MainOffice/StudyDining RoomFamily RoomOpen Concept FloorplanPrimary Bedroom Downstairs

Considering this home?
Our expert will guide your tour, in-person or virtual
Need more information?
Text or call (888) 486-2818
Utility Information
- Heating:
- Forced Air Heating
- Utilities:
- Electricity Available, Natural Gas Available, HVAC, Cable Available, High Speed Internet Access
West Grange Community Details
Community Amenities
- Panoramic View
- Dining Nearby
- Energy Efficient
- Woods View
- Park Nearby
- Sport Facility
- Grocery Shopping Nearby
- Open Greenspace
- Mountain(s) View
- Walking, Jogging, Hike Or Bike Trails
- High Speed Internet Access
- Entertainment
- Shopping Nearby
- Surrounded By Trees
Neighborhood Details
Longmont, Colorado
Boulder County 80503
Schools in St. Vrain Valley School District RE 1J
GreatSchools’ Summary Rating calculation is based on 4 of the school’s themed ratings, including test scores, student/academic progress, college readiness, and equity. This information should only be used as a reference. NewHomesMate is not affiliated with GreatSchools and does not endorse or guarantee this information. Please reach out to schools directly to verify all information and enrollment eligibility. Data provided by GreatSchools.org © 2024
Average Home Price in 80503
Getting Around
1 nearby routes:
1 bus, 0 rail, 0 other
Air Quality
Noise Level
80
50Active100
A Soundscore™ rating is a number between 50 (very loud) and 100 (very quiet) that tells you how loud a location is due to environmental noise.
Taxes & HOA
- Tax Year:
- 2024
- HOA fee:
- $55/monthly
Estimated Monthly Payment
Recently Added Communities in this Area
Nearby Communities in Longmont
New Homes in Nearby Cities
More New Homes in Longmont, CO
Listed by Roz Giannasi Pinon
MLS 1008052
MLS 1008052
Information source: Information and Real Estate Services, LLC. Provided for limited non-commercial use only under IRES Rules © Copyright IRES. Listing information is provided exclusively for consumers' personal, non-commercial use and may not be used for any purpose other than to identify prospective properties consumers may be interested in purchasing. Information deemed reliable but not guaranteed by the MLS. Compensation information displayed on listing details is only applicable to other participants and subscribers of the source MLS.
Read MoreLast checked Nov 26, 4:00 pm
