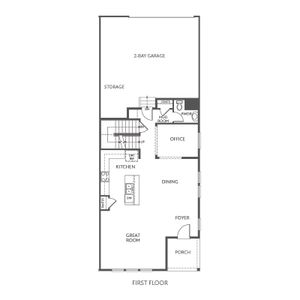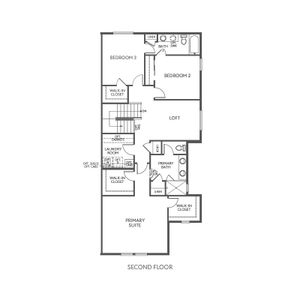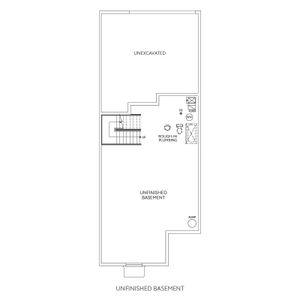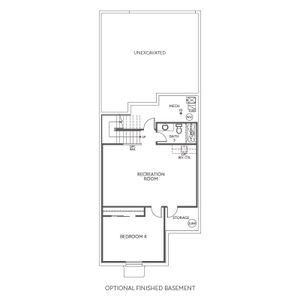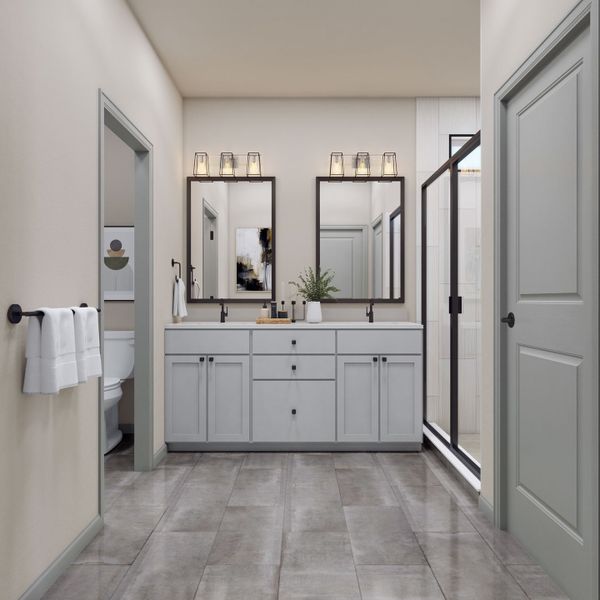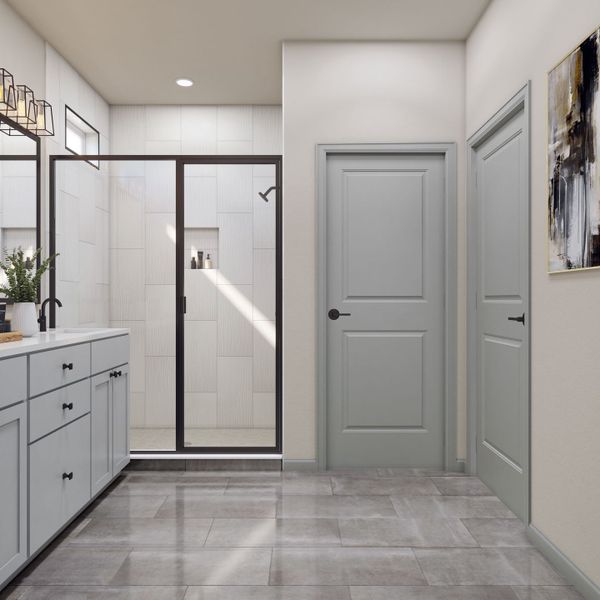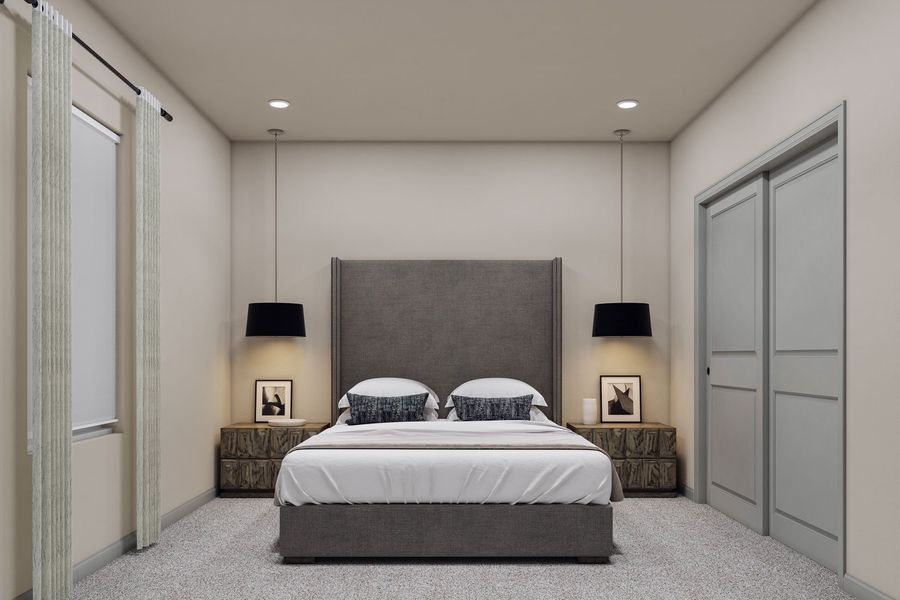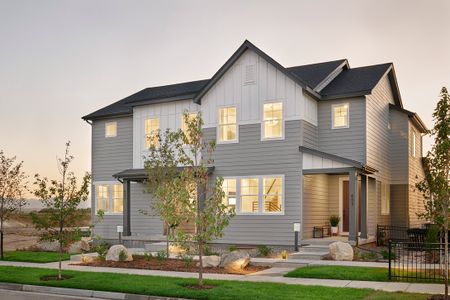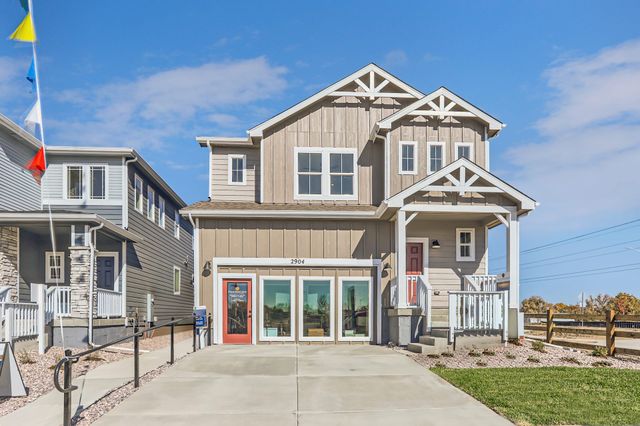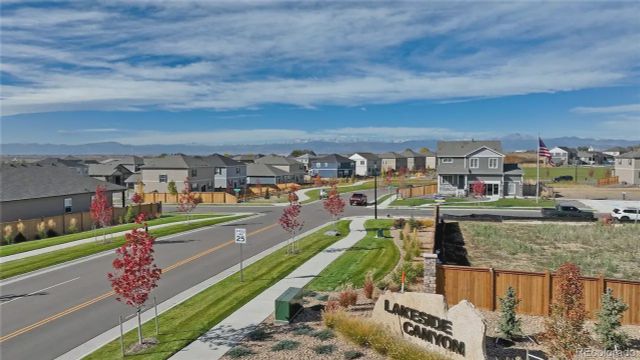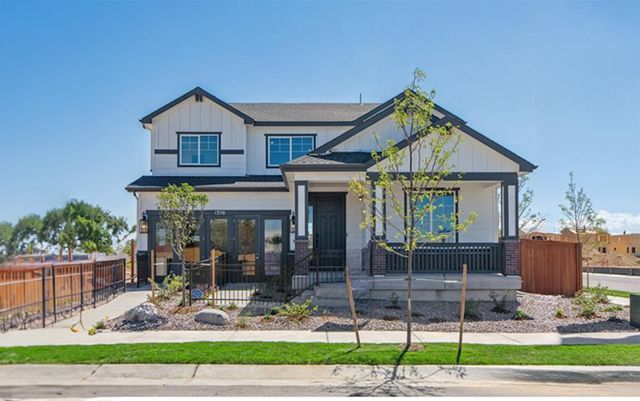Move-in Ready
Incentives available
$599,900
1443 Great Western Drive, Longmont, CO 80501
Plan 4 Plan
3 bd · 2.5 ba · 2 stories · 2,156 sqft
Incentives available
$599,900
Home Highlights
- North Facing
Garage
Attached Garage
Walk-In Closet
Utility/Laundry Room
Dining Room
Family Room
Porch
Kitchen
Primary Bedroom Upstairs
Electricity Available
Energy Efficient
Community Pool
Home Description
Experience luxury living in this 2,884 sq ft, two-story home with a Modern Prairie style exterior. Featuring four bedrooms, three and a half baths, and a finished basement, this home offers ample space and style. The main level boasts wood-look wide plank laminate flooring, a study, and a loft. The kitchen includes quartz countertops, white cabinets, and Whirlpool gas stainless steel appliances with a refrigerator. Enjoy the convenience of a Whirlpool washer and dryer, and 2″ faux wood blinds throughout the home. Additional features include a covered front patio, a 2-bay garage, a large front yard, and partial landscaping. This north-facing home is close to a park and move-in ready.
Last updated Nov 7, 5:19 pm
Home Details
*Pricing and availability are subject to change.- Garage spaces:
- 2
- Property status:
- Move-in Ready
- Size:
- 2,156 sqft
- Stories:
- 2
- Beds:
- 3
- Baths:
- 2.5
- Facing direction:
- North
Construction Details
- Builder Name:
- Tri Pointe Homes
Home Features & Finishes
- Garage/Parking:
- GarageAttached Garage
- Interior Features:
- Walk-In Closet
- Laundry facilities:
- Utility/Laundry Room
- Property amenities:
- Covered Outdoor LivingSmart Home SystemPorch
- Rooms:
- KitchenDining RoomFamily RoomPrimary Bedroom Upstairs
- Security system:
- Smoke DetectorCarbon Monoxide Detector

Considering this home?
Our expert will guide your tour, in-person or virtual
Need more information?
Text or call (888) 486-2818
Utility Information
- Utilities:
- Electricity Available, Internet-WiFi
Sugar Mill Village Community Details
Community Amenities
- Dining Nearby
- Energy Efficient
- Dog Park
- Sport Court
- Community Pool
- Park Nearby
- Baseball Field
- Community Pond
- Picnic Area
- Soccer Field
- Open Greenspace
- Walking, Jogging, Hike Or Bike Trails
- Fully Maintained Lawns
- Gathering Space
- Kayaking
- Pavilion
- Pocket Park
- Recreational Facilities
- Entertainment
- Fish Camp
- Paddle Boating
- Shopping Nearby
Neighborhood Details
Longmont, Colorado
Boulder County 80501
Schools in St. Vrain Valley School District RE 1J
GreatSchools’ Summary Rating calculation is based on 4 of the school’s themed ratings, including test scores, student/academic progress, college readiness, and equity. This information should only be used as a reference. NewHomesMate is not affiliated with GreatSchools and does not endorse or guarantee this information. Please reach out to schools directly to verify all information and enrollment eligibility. Data provided by GreatSchools.org © 2024
Average Home Price in 80501
Getting Around
1 nearby routes:
1 bus, 0 rail, 0 other
Air Quality
Noise Level
75
50Active100
A Soundscore™ rating is a number between 50 (very loud) and 100 (very quiet) that tells you how loud a location is due to environmental noise.
Taxes & HOA
- Tax Year:
- 2024
- Tax Rate:
- 0.7%
- HOA Name:
- Associa Colorado
- HOA fee:
- $1,200/annual
- HOA fee requirement:
- Mandatory

