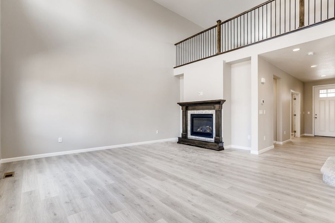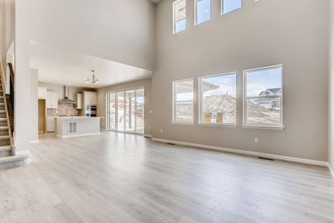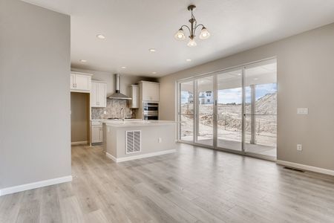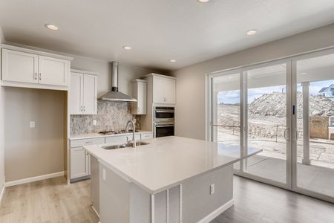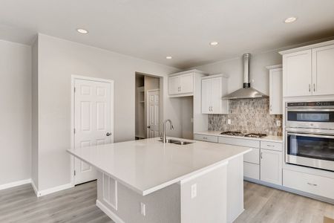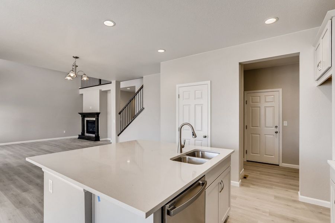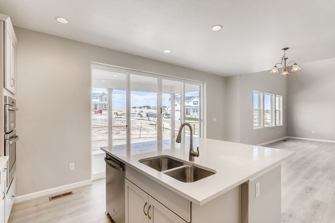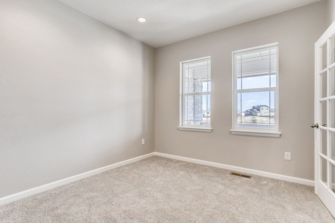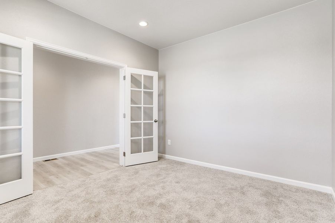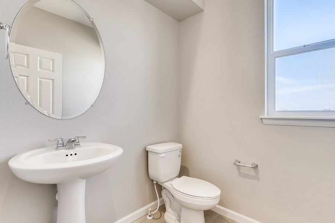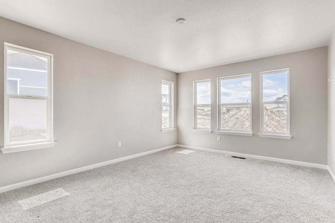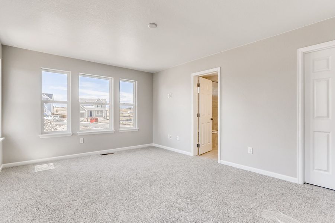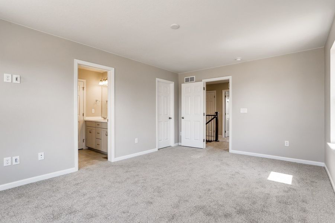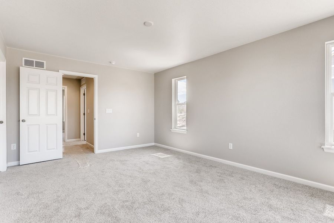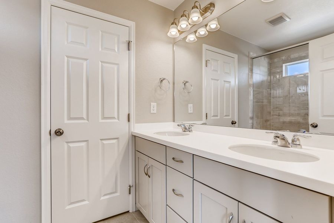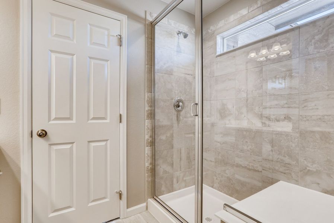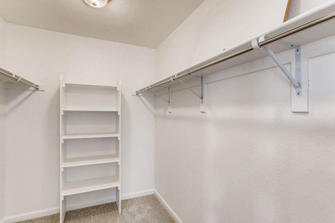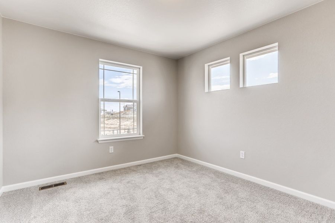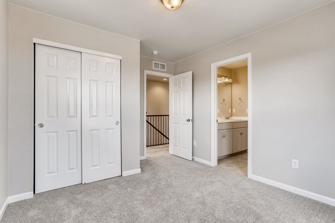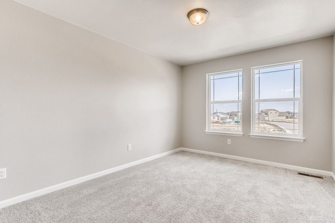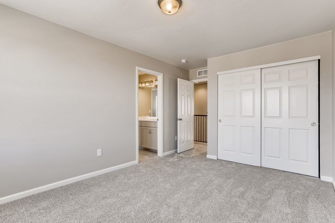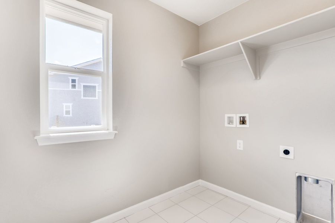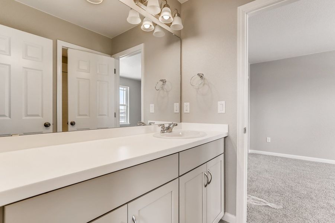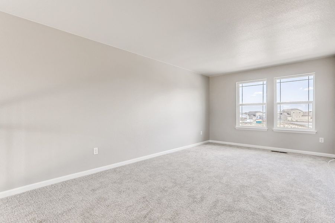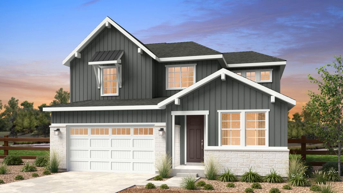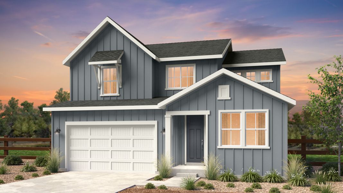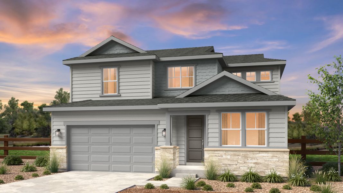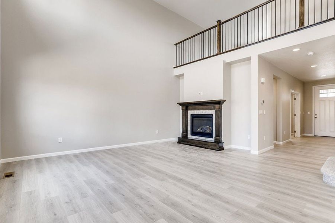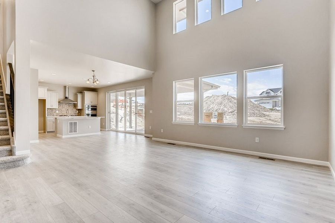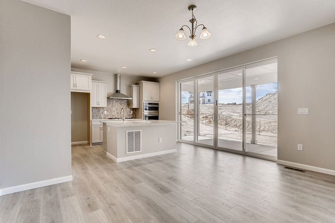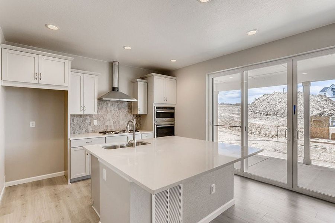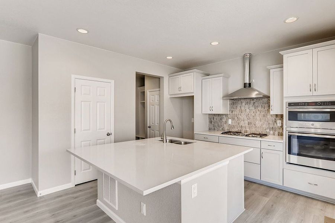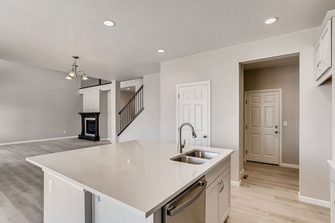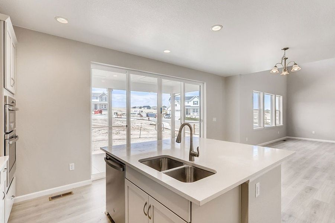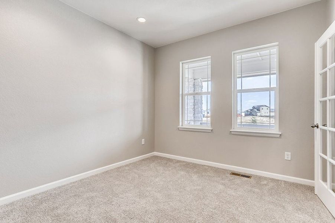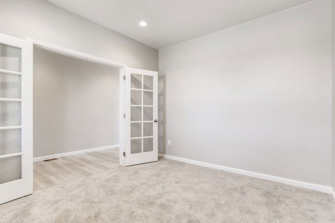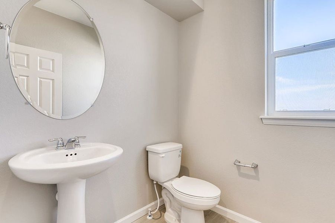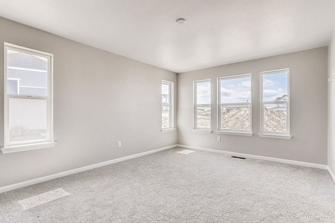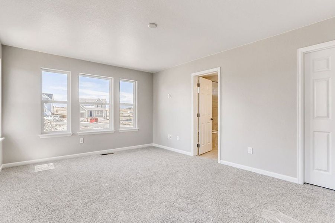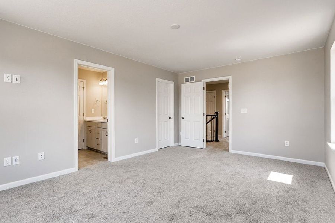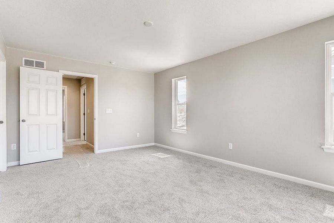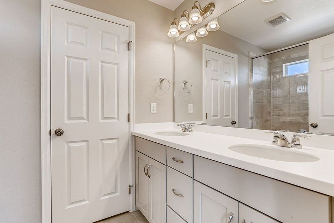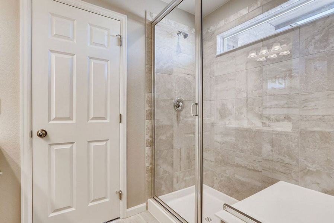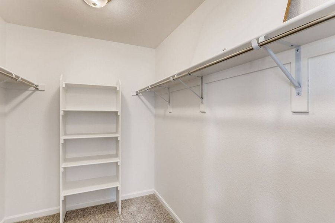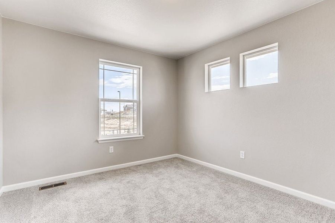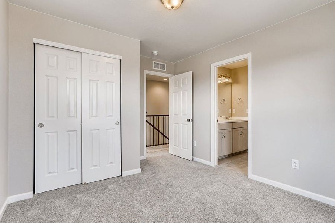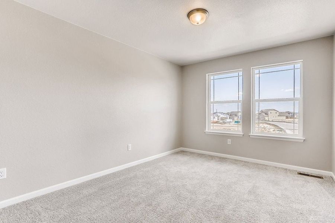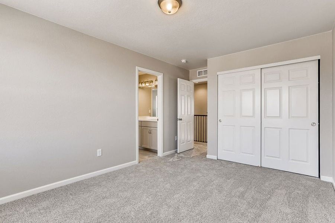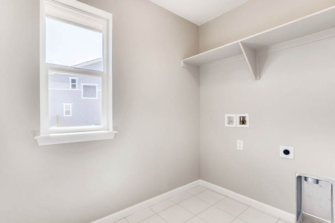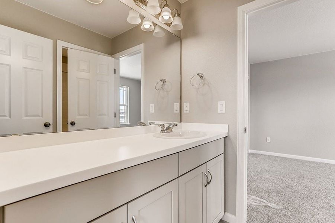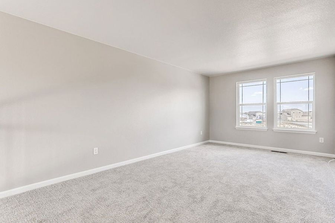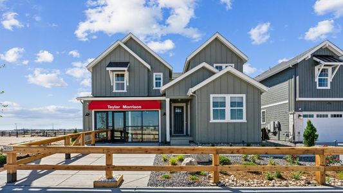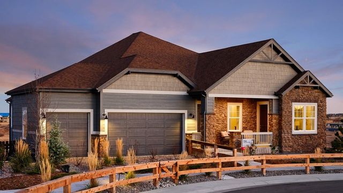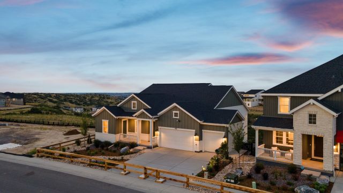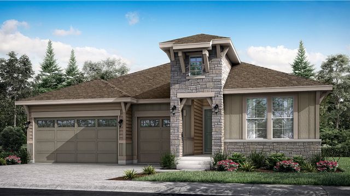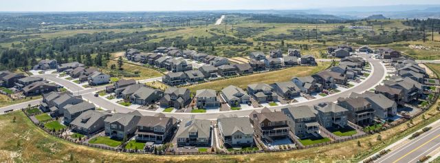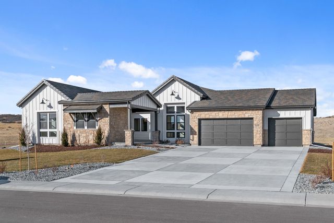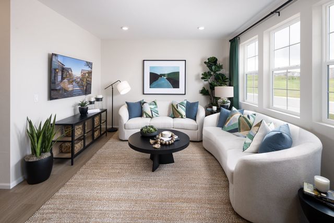Floor Plan
from $689,990
Sedalia, 3947 Breakcamp Court, Castle Rock, CO 80108
3 bd · 2.5 ba · 2 stories · 2,396 sqft
from $689,990
Home Highlights
Garage
Attached Garage
Walk-In Closet
Utility/Laundry Room
Dining Room
Family Room
Porch
Kitchen
Loft
Community Pool
Flex Room
Plan Description
Welcome home to The Sedalia and experience the epitome of modern living in this gorgeous two-story home. Experience versatility in the private flex room that adapts to your ever-changing needs or transform this space into a main floor bedroom and full bathroom. Off the flex and just down the hall you'll be greeted with an expansive great room flooded with natural light which perfectly leads into the dining room and kitchen with eat-in kitchen island. Enjoy Colorado's sunshine just off the dining room with optional outdoor living spaces. Retreat upstairs to two comfortable bedrooms and full bath, a spacious loft, and indulge in luxury with a generously sized primary suite bedroom with 4-piece bath and large walk-in closet and laundry room. Enjoy additional storage space or a home gym with the included basement, or finish the space and gain an additional bedroom, full bath, and rec room. *The Sedalia floorplan has been thoughtfully redesigned from our Cortez floorplan with a 2nd floor loft and repositioned fireplace.
Plan Details
*Pricing and availability are subject to change.- Name:
- Sedalia
- Garage spaces:
- 2
- Property status:
- Floor Plan
- Size:
- 2,396 sqft
- Stories:
- 2
- Beds:
- 3
- Baths:
- 2.5
Construction Details
- Builder Name:
- Taylor Morrison
Home Features & Finishes
- Garage/Parking:
- GarageAttached Garage
- Interior Features:
- Walk-In ClosetLoft
- Laundry facilities:
- Utility/Laundry Room
- Property amenities:
- BasementPorch
- Rooms:
- Flex RoomKitchenDining RoomFamily Room

Considering this home?
Our expert will guide your tour, in-person or virtual
Need more information?
Text or call (888) 486-2818
Macanta City Collection Community Details
Community Amenities
- Dining Nearby
- Dog Park
- Fitness Center/Exercise Area
- Community Pool
- Park Nearby
- Amenity Center
- Multigenerational Homes Available
- Open Greenspace
- Walking, Jogging, Hike Or Bike Trails
- Community Hub
- Entertainment
- Shopping Nearby
Neighborhood Details
Castle Rock, Colorado
Douglas County 80108
Schools in Douglas County School District RE-1
GreatSchools’ Summary Rating calculation is based on 4 of the school’s themed ratings, including test scores, student/academic progress, college readiness, and equity. This information should only be used as a reference. NewHomesMate is not affiliated with GreatSchools and does not endorse or guarantee this information. Please reach out to schools directly to verify all information and enrollment eligibility. Data provided by GreatSchools.org © 2024
Average Home Price in 80108
Getting Around
Air Quality
Noise Level
80
50Active100
A Soundscore™ rating is a number between 50 (very loud) and 100 (very quiet) that tells you how loud a location is due to environmental noise.
Taxes & HOA
- Tax Year:
- 2023
- HOA Name:
- Macanta Community Association
- HOA fee:
- $1,200/annual
- HOA fee requirement:
- Mandatory
