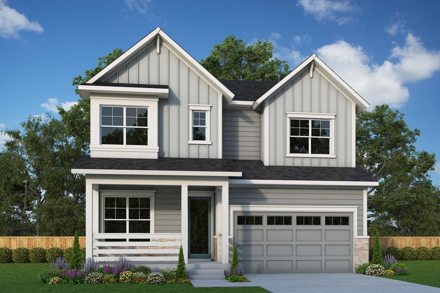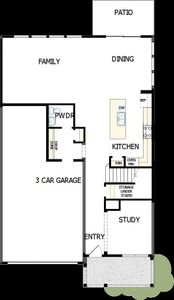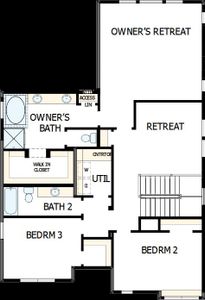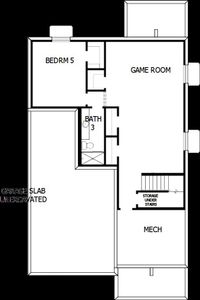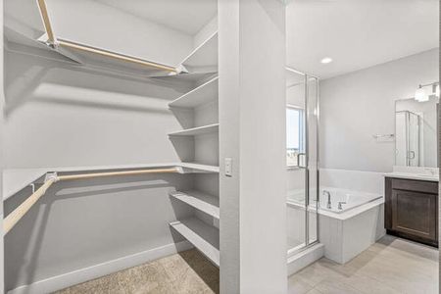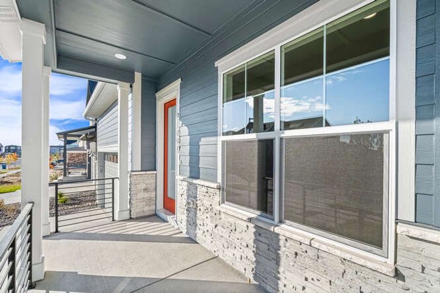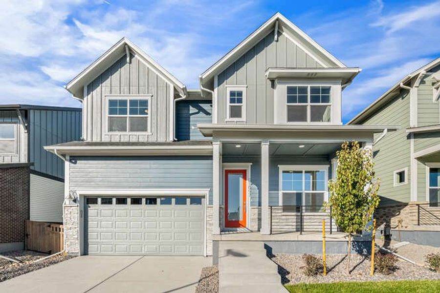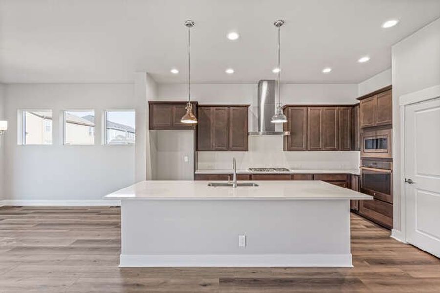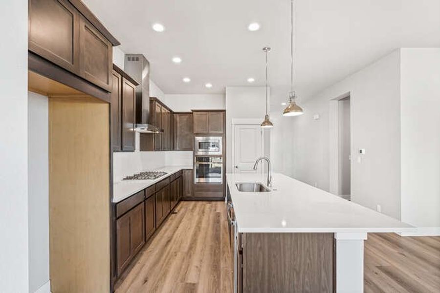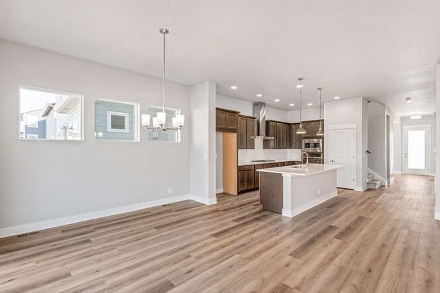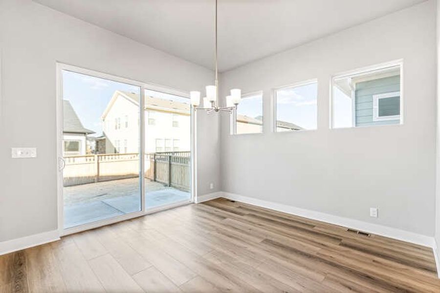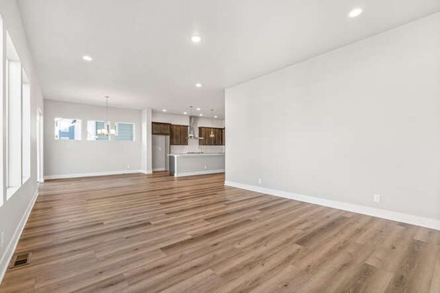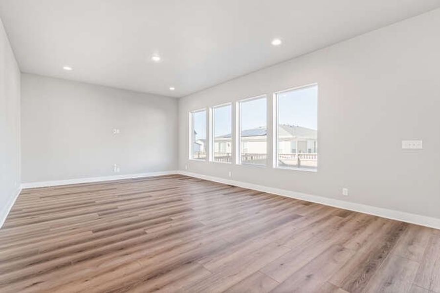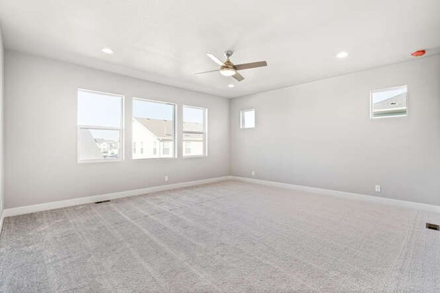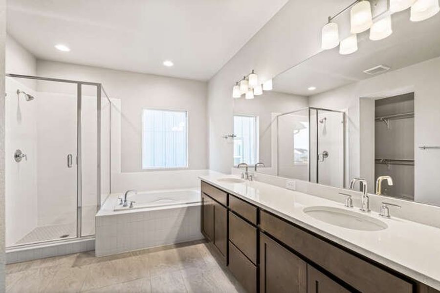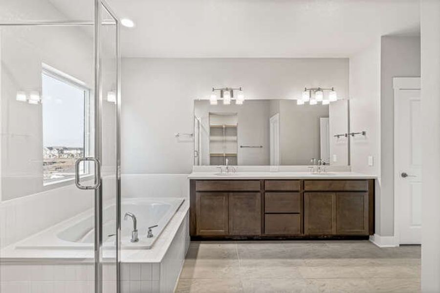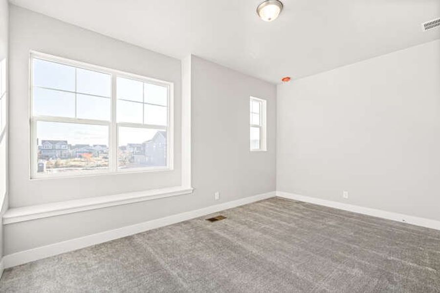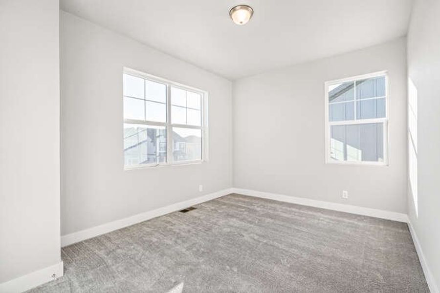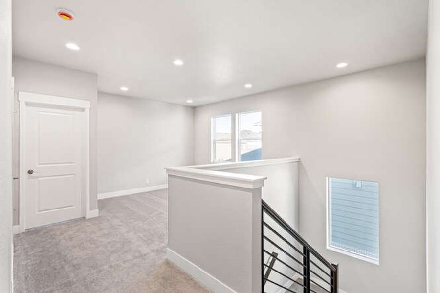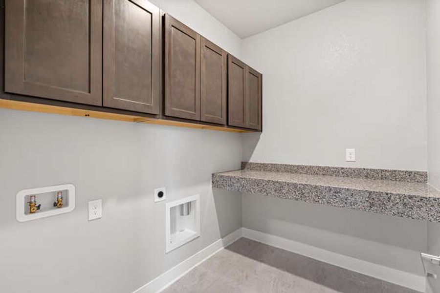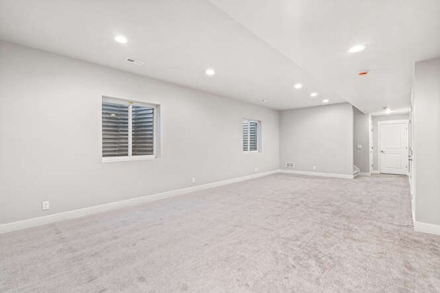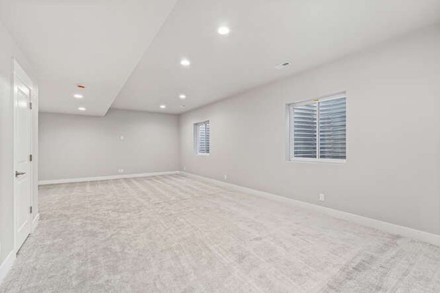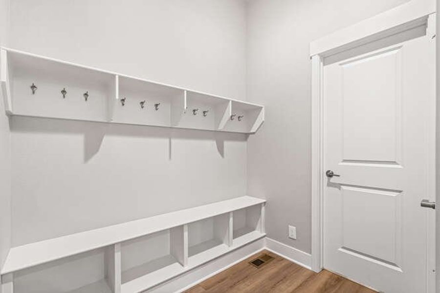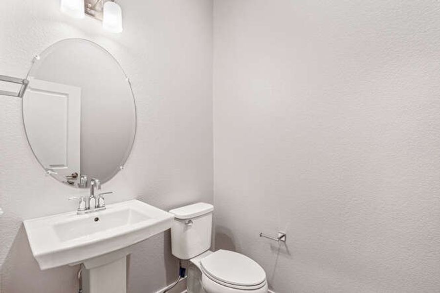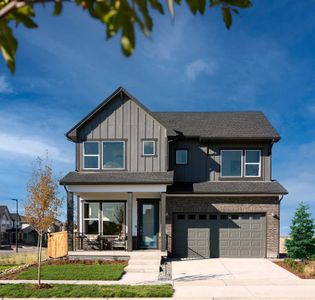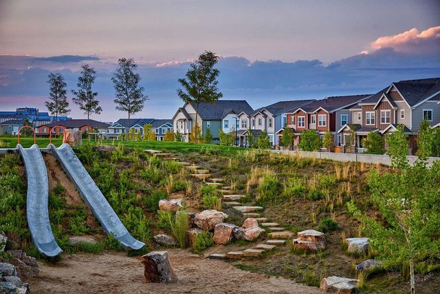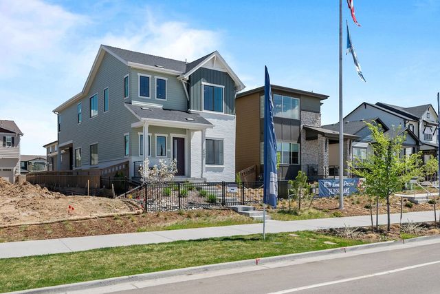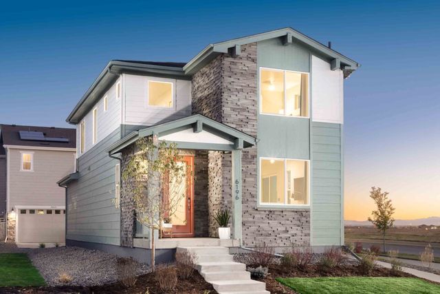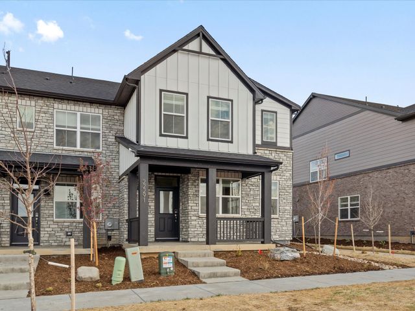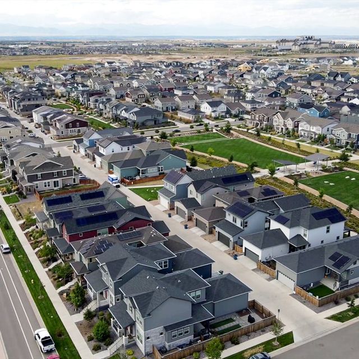Move-in Ready
Final Opportunity
Closing costs covered
Flex cash
$747,990
21097 E. 62Nd Drive, Aurora, CO 80019
The Kalooga Plan
4 bd · 3.5 ba · 2 stories · 3,705 sqft
Closing costs covered
Flex cash
$747,990
Home Highlights
Garage
Attached Garage
Walk-In Closet
Utility/Laundry Room
Dining Room
Family Room
Patio
Office/Study
Kitchen
Primary Bedroom Upstairs
Playground
Sidewalks Available
Home Description
The Kalooga combines classic comforts and modern luxuries into a stunning open floor plan. Featuring three spacious bedrooms upstairs and a fourth in the finished basement, there is ample room for rest and relaxation. Three full bathrooms and another half bath on the main floor easily fulfill anyone's needs. Delight in gourmet experiences in the chef's kitchen, and enjoy outdoor moments on the covered patio. Inside, the elegance of upgraded hardwood floors pairs with premium carpeting for utmost comfort. Modern conveniences include a tank-less water heater and efficient air conditioning. Send the David Weekley Homes at Painted Prairie Team a message to begin your #LivingWeekley adventure with this new home in Aurora, CO!
Last updated Oct 28, 1:22 am
Home Details
*Pricing and availability are subject to change.- Garage spaces:
- 3
- Property status:
- Move-in Ready
- Size:
- 3,705 sqft
- Stories:
- 2
- Beds:
- 4
- Baths:
- 3.5
Construction Details
- Builder Name:
- David Weekley Homes
- Completion Date:
- October, 2024
Home Features & Finishes
- Garage/Parking:
- GarageAttached Garage
- Interior Features:
- Walk-In Closet
- Laundry facilities:
- Laundry Facilities On Upper LevelUtility/Laundry Room
- Property amenities:
- Patio
- Rooms:
- KitchenRetreat AreaOffice/StudyDining RoomFamily RoomOpen Concept FloorplanPrimary Bedroom Upstairs

Considering this home?
Our expert will guide your tour, in-person or virtual
Need more information?
Text or call (888) 486-2818
Painted Prairie Legacy Community Details
Community Amenities
- Dining Nearby
- Playground
- Park Nearby
- Sidewalks Available
- Greenbelt View
- Medical Center Nearby
- Walking, Jogging, Hike Or Bike Trails
- Entertainment
- Master Planned
- Shopping Nearby
Neighborhood Details
Aurora, Colorado
Adams County 80019
Schools in Adams-Arapahoe School District 28J
GreatSchools’ Summary Rating calculation is based on 4 of the school’s themed ratings, including test scores, student/academic progress, college readiness, and equity. This information should only be used as a reference. NewHomesMate is not affiliated with GreatSchools and does not endorse or guarantee this information. Please reach out to schools directly to verify all information and enrollment eligibility. Data provided by GreatSchools.org © 2024
Average Home Price in 80019
Getting Around
2 nearby routes:
2 bus, 0 rail, 0 other
Air Quality
Noise Level
87
50Calm100
A Soundscore™ rating is a number between 50 (very loud) and 100 (very quiet) that tells you how loud a location is due to environmental noise.
Taxes & HOA
- Tax Year:
- 2023
- Tax Rate:
- 1.4%
- HOA Name:
- Advance HOA Management
- HOA fee:
- $58/monthly
- HOA fee requirement:
- Mandatory
