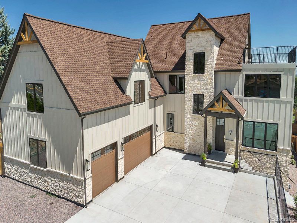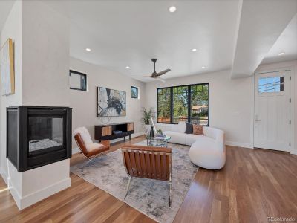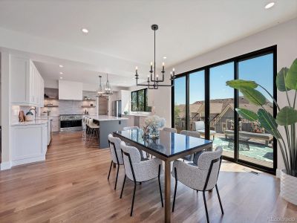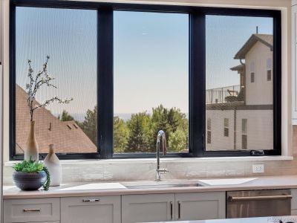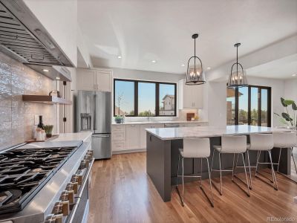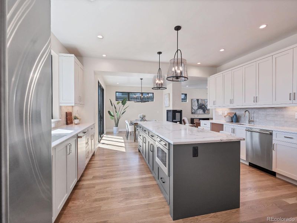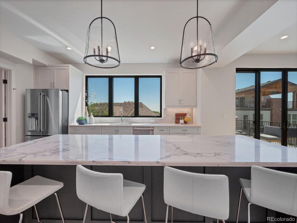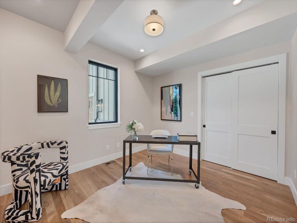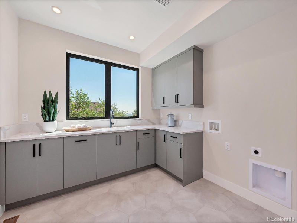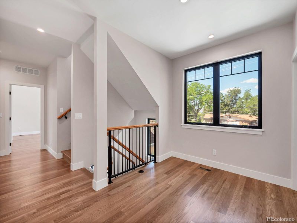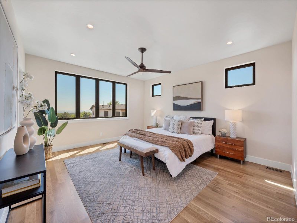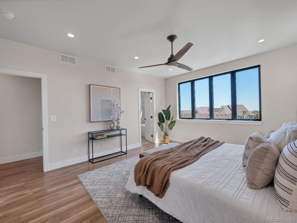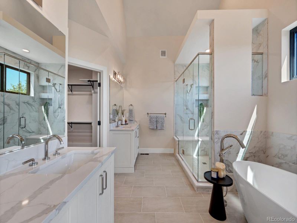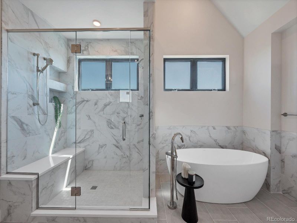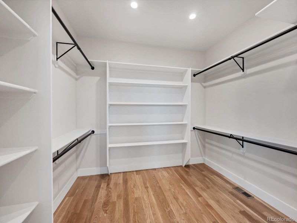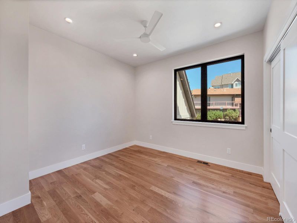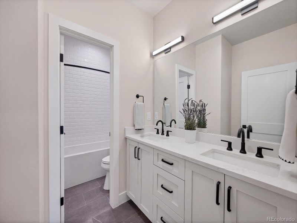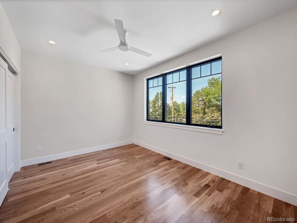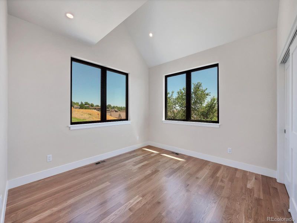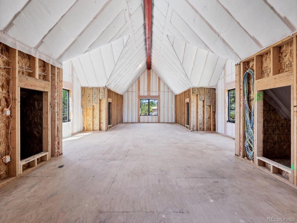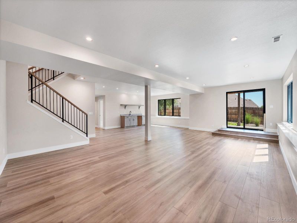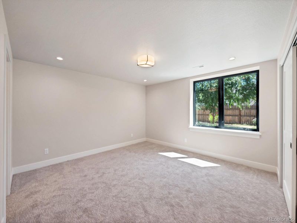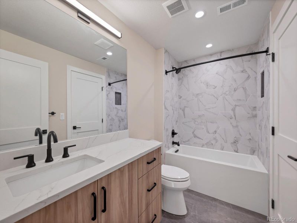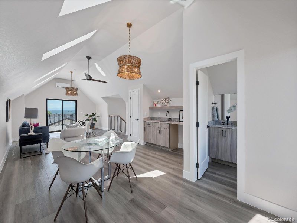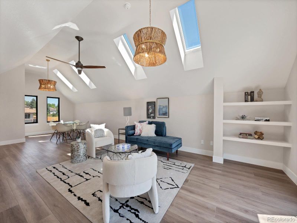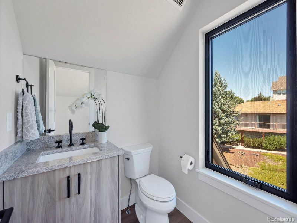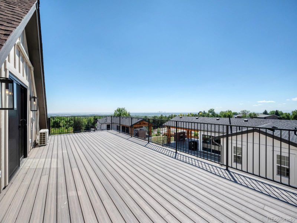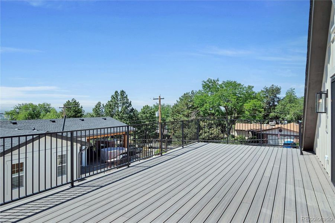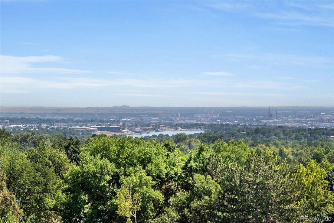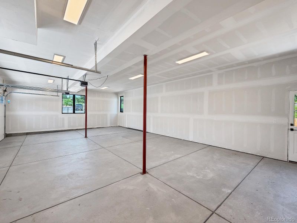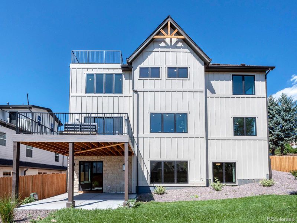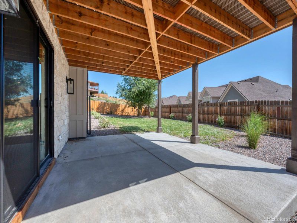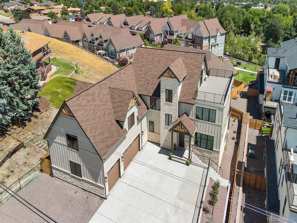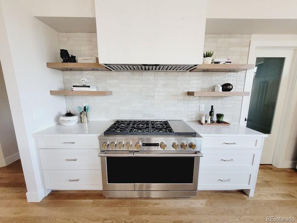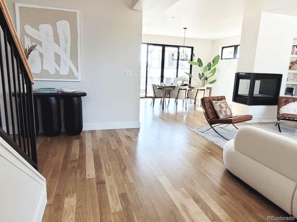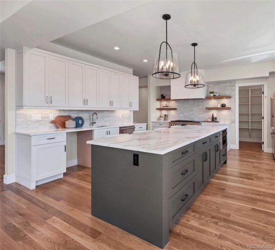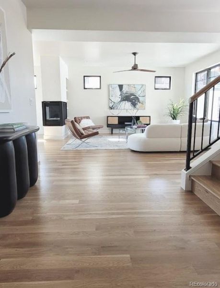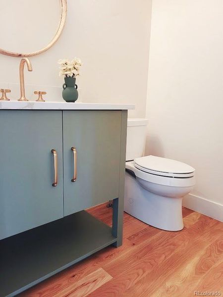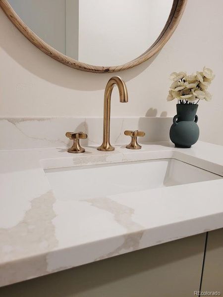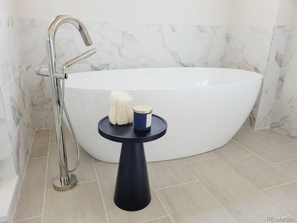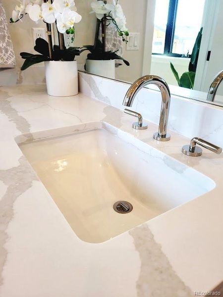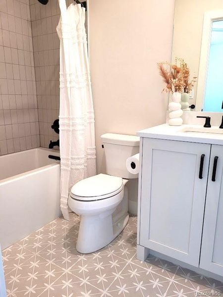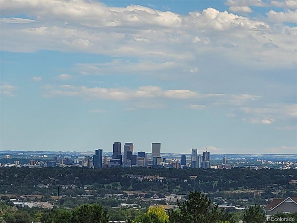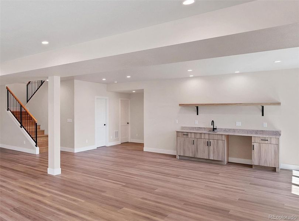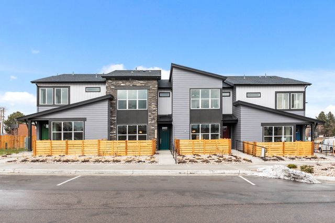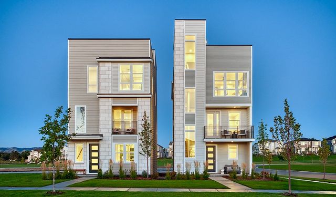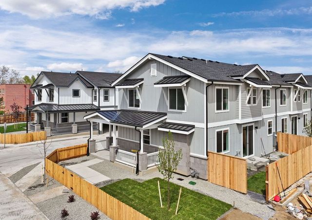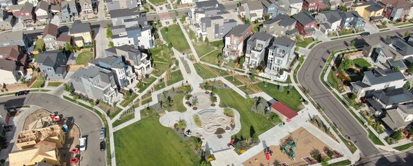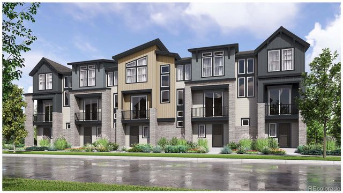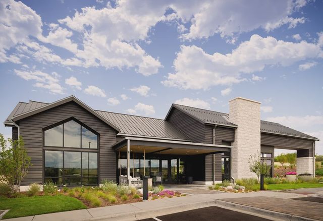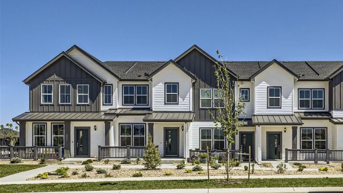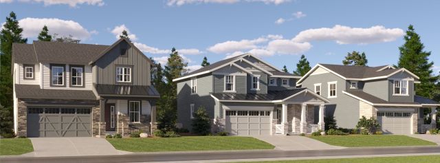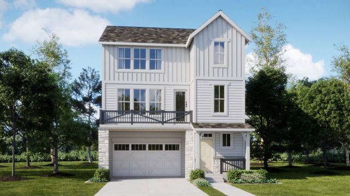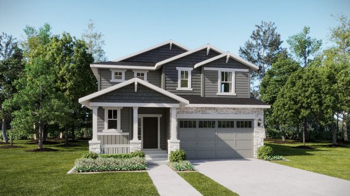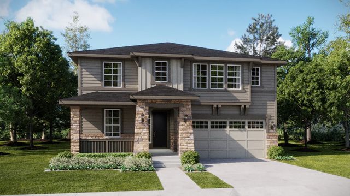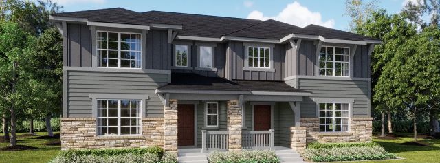Move-in Ready
$1,949,000
6812 Carr Street, Arvada, CO 80004
5 bd · 4.5 ba · 2 stories · 5,462 sqft
$1,949,000
Home Highlights
Garage
Attached Garage
Walk-In Closet
Patio
Central Air
Dishwasher
Microwave Oven
Tile Flooring
Composition Roofing
Disposal
Fireplace
Living Room
Kitchen
Wood Flooring
Vinyl Flooring
Home Description
This newly built home is perfect for entertaining and comfortable living, making it an ideal choice for hosting memorable gatherings. The abundance of natural light illuminates the spacious and well-designed floor plan, which seamlessly blends modern and classic elements to achieve a timeless aesthetic. This home features two open-air decks that provide front-row views of spectacular sunrises, sunsets, city skylines, and picturesque mountain vistas. A three-sided gas fireplace enhances the ambiance in the living, dining, and kitchen spaces, providing a perfect setting for socializing with friends or to snuggle up on a chilly Colorado day. The expansive chef's kitchen boasts impressive features, including wide walkways, two dishwashers, a secondary prep area, a spacious walk-in pantry, and an oversized island perfect for casual dining. Private quarters on the 2nd level include a chic owner's suite offering city views, a tranquil 5-piece spa-like bathroom & a large walk-in closet. There are three more bedrooms, one with an ensuite, and a full hall bathroom. The third-level bonus room offers a spacious entertaining area, featuring a wet bar and a sunny, south-facing deck. Downstairs, the home boasts a sizable family room, wet bar, bedroom, full bathroom, and a covered patio that opens to a low-maintenance backyard - providing ample space for kids or pets to enjoy. This home showcases an impressive array of premium finishes, including hand-troweled finishes, 4-inch white oak plank flooring, quartz countertops, exquisite tiles, high-end fixtures, sophisticated lighting, cutting-edge appliances, and custom-built cabinetry. It is also pre-wired for smart home capabilities. 832 sq ft of unfinished flex space provides room to grow. Oversized 3 car garage provides storage. This bespoke home is in the Scenic Heights neighborhood of Arvada, minutes to Olde Town Arvada, The Arvada Center, golf and parks, quick access to the mountains, downtown Denver, Golden & Boulder.
Home Details
*Pricing and availability are subject to change.- Garage spaces:
- 3
- Property status:
- Move-in Ready
- Neighborhood:
- Arvada Center
- Lot size (acres):
- 0.26
- Size:
- 5,462 sqft
- Stories:
- 2
- Beds:
- 5
- Baths:
- 4.5
- Facing direction:
- West
Construction Details
Home Features & Finishes
- Appliances:
- Sprinkler System
- Construction Materials:
- CementFrameStone
- Cooling:
- Ceiling Fan(s)Central Air
- Flooring:
- Wood FlooringVinyl FlooringTile Flooring
- Foundation Details:
- SlabConcrete Perimeter
- Garage/Parking:
- GarageAttached Garage
- Interior Features:
- Ceiling-HighCeiling-VaultedWalk-In ClosetPantryWet Bar
- Kitchen:
- DishwasherMicrowave OvenOvenRefrigeratorDisposalQuartz countertopSelf Cleaning OvenCook TopKitchen IslandKitchen Range
- Lighting:
- Exterior Lighting
- Property amenities:
- Private RooftopBasementBarBalconyDeckPatioFireplaceYard
- Rooms:
- KitchenLiving RoomOpen Concept Floorplan
- Security system:
- Radon DetectorSmoke DetectorCarbon Monoxide Detector

Considering this home?
Our expert will guide your tour, in-person or virtual
Need more information?
Text or call (888) 486-2818
Utility Information
- Heating:
- Water Heater, Forced Air Heating
- Utilities:
- Electricity Available, Natural Gas Available, Internet Cable
Community Amenities
- City View
- Mountain(s) View
Neighborhood Details
Arvada Center Neighborhood in Arvada, Colorado
Jefferson County 80004
Schools in Jefferson County School District R-1
GreatSchools’ Summary Rating calculation is based on 4 of the school’s themed ratings, including test scores, student/academic progress, college readiness, and equity. This information should only be used as a reference. NewHomesMate is not affiliated with GreatSchools and does not endorse or guarantee this information. Please reach out to schools directly to verify all information and enrollment eligibility. Data provided by GreatSchools.org © 2024
Average Home Price in Arvada Center Neighborhood
Getting Around
2 nearby routes:
2 bus, 0 rail, 0 other
Air Quality
Taxes & HOA
- Tax Year:
- 2022
- HOA fee:
- N/A
Estimated Monthly Payment
Recently Added Communities in this Area
Nearby Communities in Arvada
New Homes in Nearby Cities
More New Homes in Arvada, CO
Listed by Nancy Barker, nlbrebroker@gmail.com
Nancy Barker INC, MLS REC4806883
Nancy Barker INC, MLS REC4806883
The content relating to real estate for sale in this Web site comes in part from the Internet Data eXchange (“IDX”) program of METROLIST, INC., DBA RECOLORADO® Real estate listings held by brokers other than NewHomesMate LLC are marked with the IDX Logo. This information is being provided for the consumers’ personal, non-commercial use and may not be used for any other purpose. All information subject to change and should be independently verified. This publication is designed to provide information with regard to the subject matter covered. It is displayed with the understanding that the publisher and authors are not engaged in rendering real estate, legal, accounting, tax, or other professional services and that the publisher and authors are not offering such advice in this publication. If real estate, legal, or other expert assistance is required, the services of a competent, professional person should be sought. The information contained in this publication is subject to change without notice. METROLIST, INC., DBA RECOLORADO MAKES NO WARRANTY OF ANY KIND WITH REGARD TO THIS MATERIAL, INCLUDING, BUT NOT LIMITED TO, THE IMPLIED WARRANTIES OF MERCHANTABILITY AND FITNESS FOR A PARTICULAR PURPOSE. METROLIST, INC., DBA RECOLORADO SHALL NOT BE LIABLE FOR ERRORS CONTAINED HEREIN OR FOR ANY DAMAGES IN CONNECTION WITH THE FURNISHING, PERFORMANCE, OR USE OF THIS MATERIAL. PUBLISHER'S NOTICE: All real estate advertised herein is subject to the Federal Fair Housing Act and the Colorado Fair Housing Act, which Acts make it illegal to make or publish any advertisement that indicates any preference, limitation, or discrimination based on race, color, religion, sex, handicap, familial status, or national origin. METROLIST, INC., DBA RECOLORADO will not knowingly accept any advertising for real estate that is in violation of the law. All persons are hereby informed that all dwellings advertised are available on an equal opportunity basis.
Read MoreLast checked Dec 3, 4:00 pm
