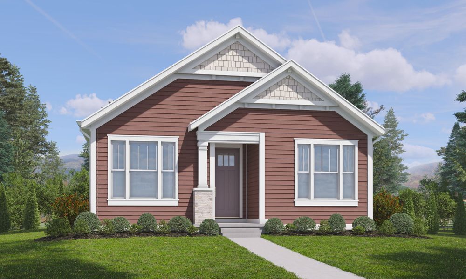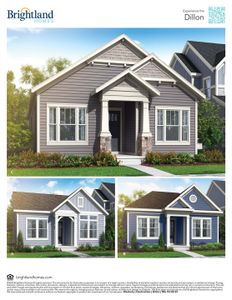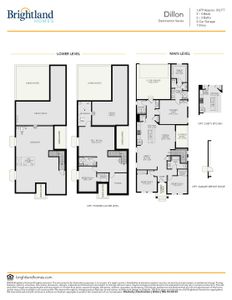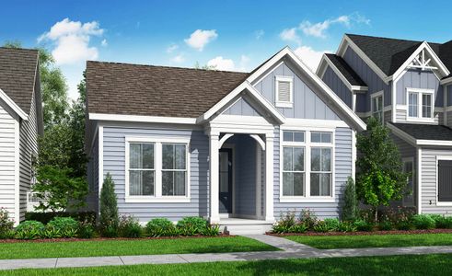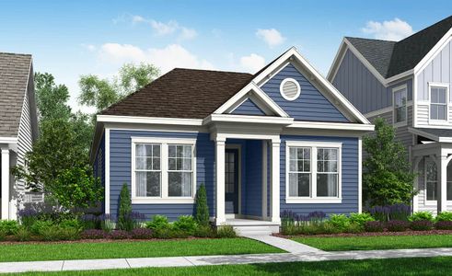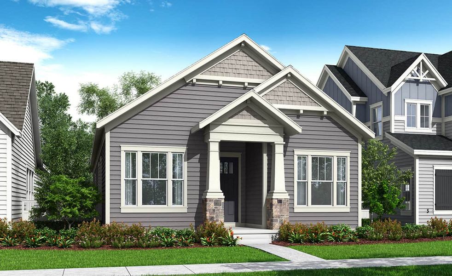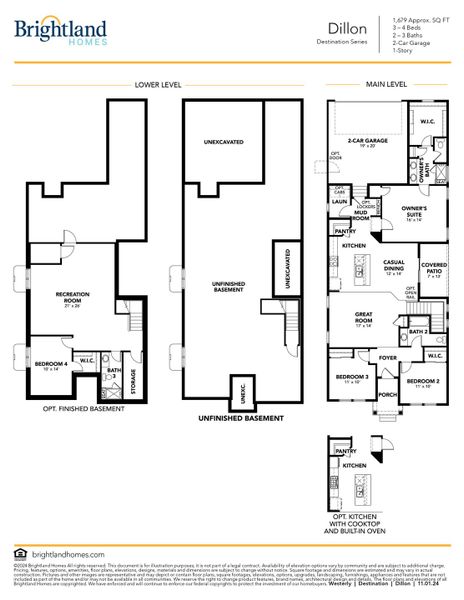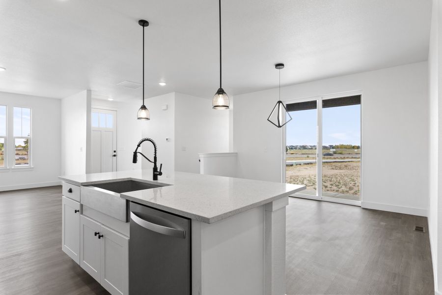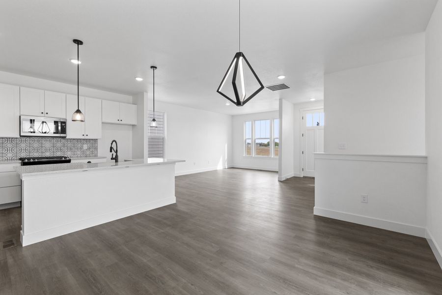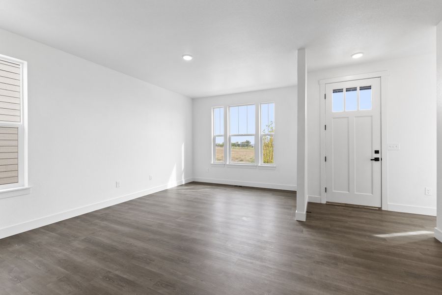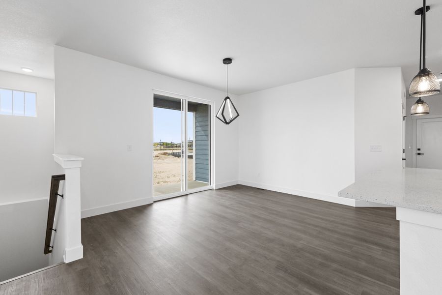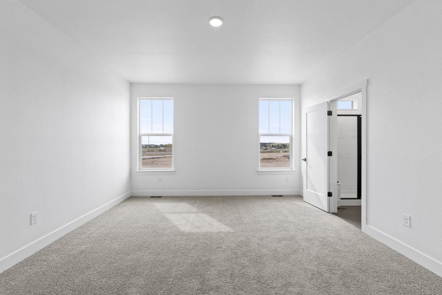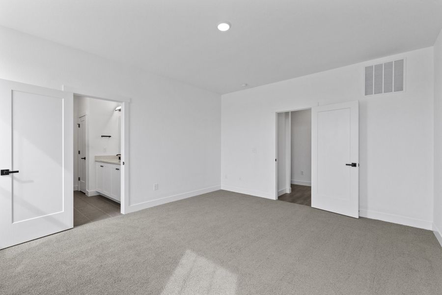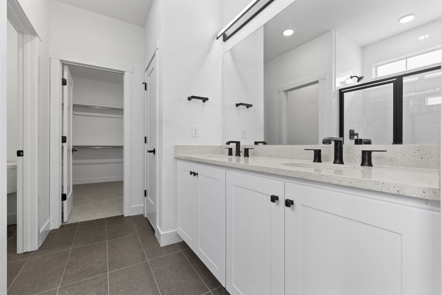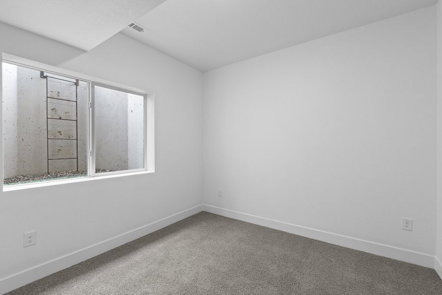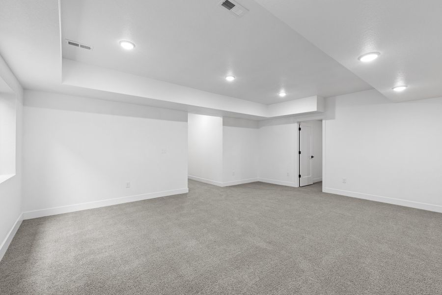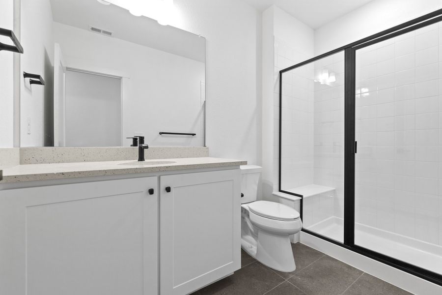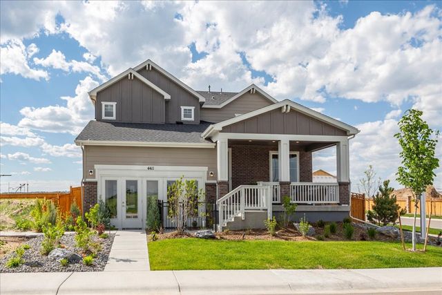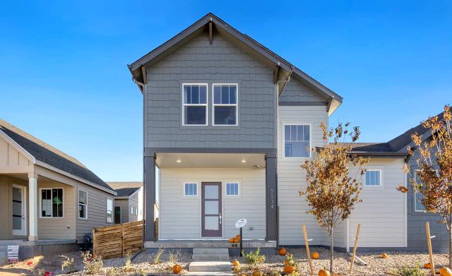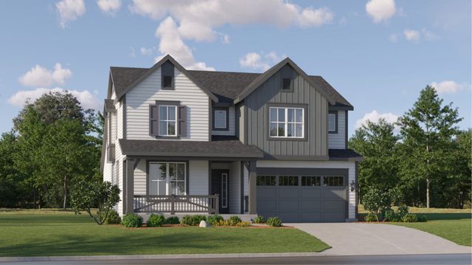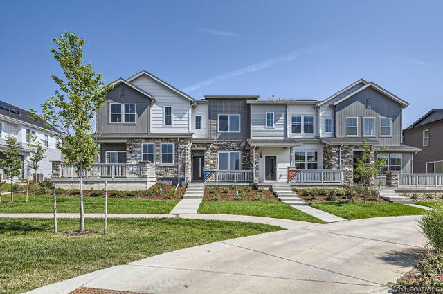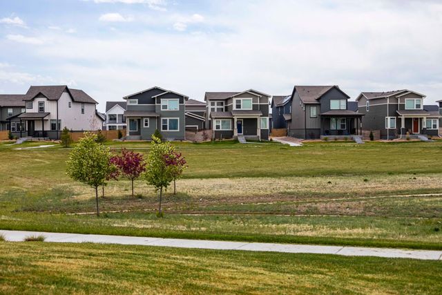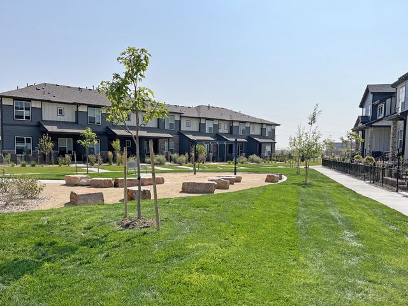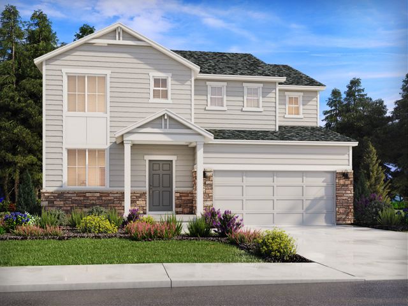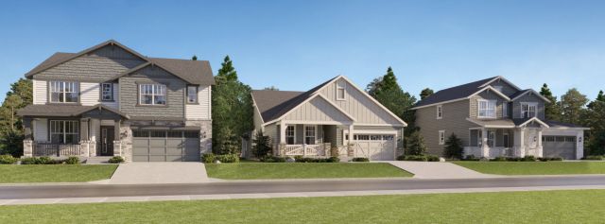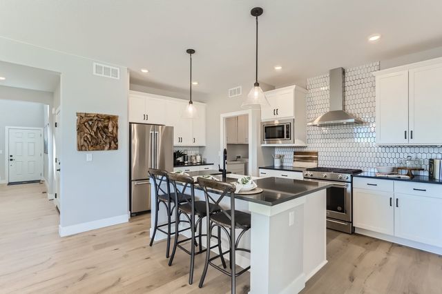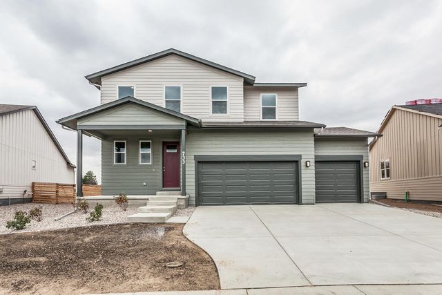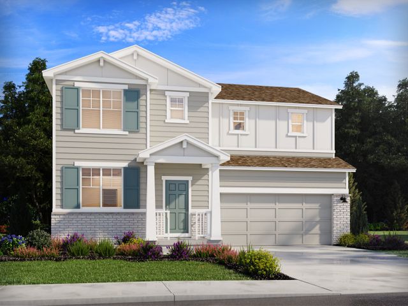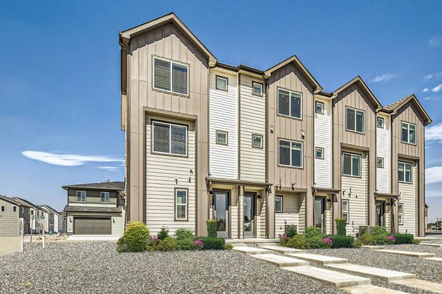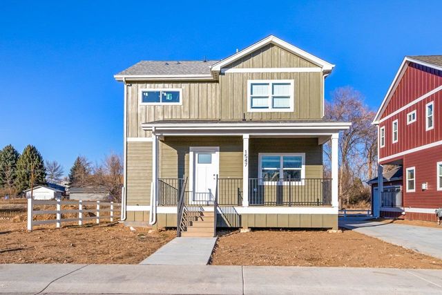Move-in Ready
$575,000
4517 Parkline Street, Timnath, CO 80547
Destination Series - Dillon Plan
3 bd · 2.5 ba · 2 stories · 1,869 sqft
$575,000
Home Highlights
Garage
Attached Garage
Walk-In Closet
Utility/Laundry Room
Dining Room
Family Room
Porch
Kitchen
Club House
Home Description
The Dillon plan is a thoughtfully designed one-story home with a finished basement, offering a total of 1,869 square feet of living space. The main level features the primary bedroom, complete with an en-suite bathroom for added privacy and convenience. The heart of the home includes an open-concept kitchen, dining area, and great room, ideal for both everyday living and entertaining. A covered patio extends the living space outdoors, perfect for relaxing or hosting guests. A half bathroom on the ground level ensures convenience for visitors. Downstairs, the finished basement includes two additional bedrooms, a shared full bathroom, and ample storage space. The basement also offers a large optional recreation room, providing flexibility for various activities and needs. The home is completed by a two-car garage, offering both parking and additional storage solutions.
Home Details
*Pricing and availability are subject to change.- Garage spaces:
- 2
- Property status:
- Move-in Ready
- Size:
- 1,869 sqft
- Stories:
- 2
- Beds:
- 3
- Baths:
- 2.5
Construction Details
- Builder Name:
- Brightland Homes
- Completion Date:
- August, 2024
Home Features & Finishes
- Garage/Parking:
- GarageAttached Garage
- Interior Features:
- Walk-In Closet
- Laundry facilities:
- Utility/Laundry Room
- Property amenities:
- Porch
- Rooms:
- KitchenDining RoomFamily Room

Considering this home?
Our expert will guide your tour, in-person or virtual
Need more information?
Text or call (888) 486-2818
Timnath Lakes Community Details
Community Amenities
- Dining Nearby
- Lake Access
- Club House
- Park Nearby
- Amenity Center
- Walking, Jogging, Hike Or Bike Trails
- Entertainment
- Master Planned
- Shopping Nearby
Neighborhood Details
Timnath, Colorado
Larimer County 80547
Schools in Poudre School District R-1
GreatSchools’ Summary Rating calculation is based on 4 of the school’s themed ratings, including test scores, student/academic progress, college readiness, and equity. This information should only be used as a reference. NewHomesMate is not affiliated with GreatSchools and does not endorse or guarantee this information. Please reach out to schools directly to verify all information and enrollment eligibility. Data provided by GreatSchools.org © 2024
Average Home Price in 80547
Getting Around
Air Quality
Noise Level
83
50Calm100
A Soundscore™ rating is a number between 50 (very loud) and 100 (very quiet) that tells you how loud a location is due to environmental noise.
Taxes & HOA
- HOA fee:
- N/A
