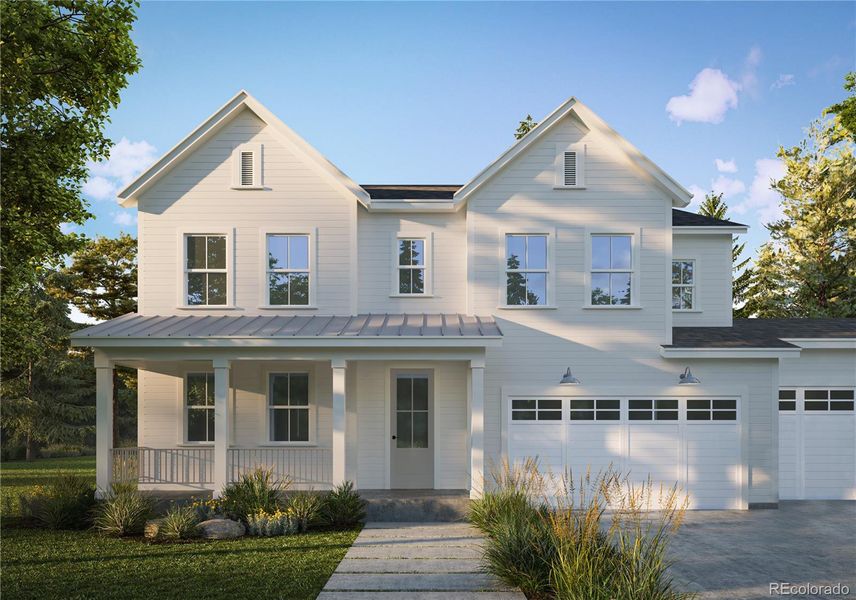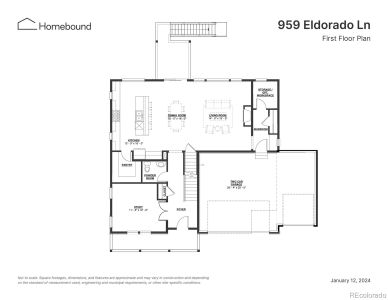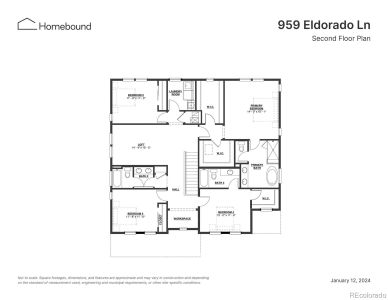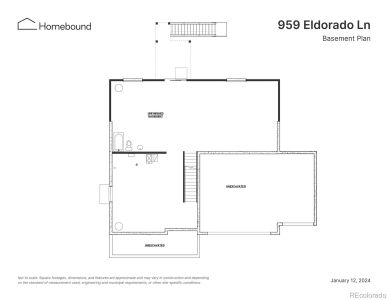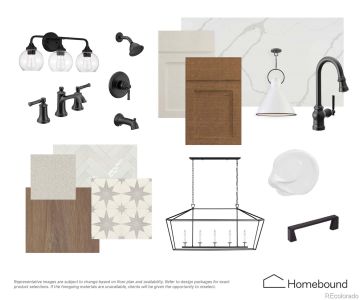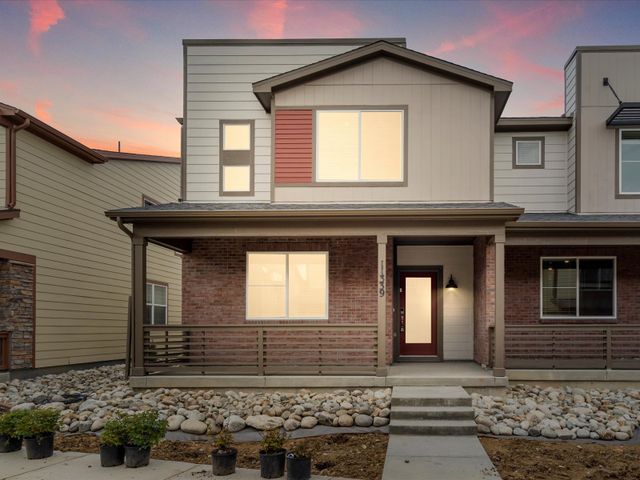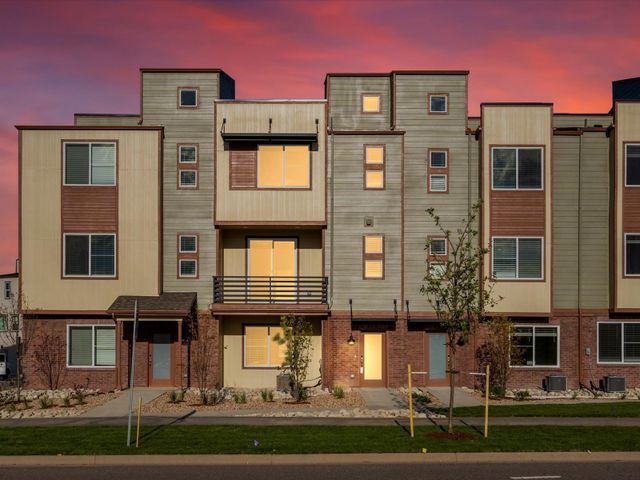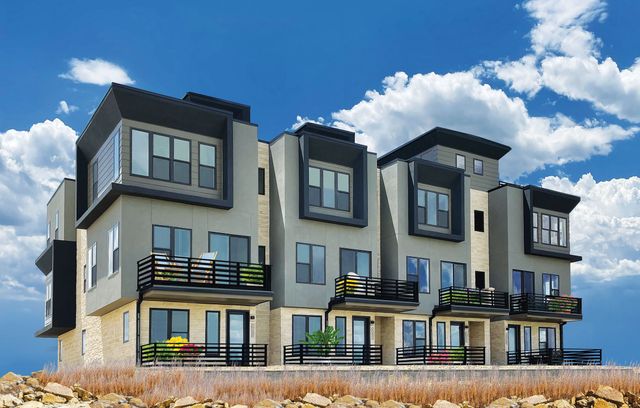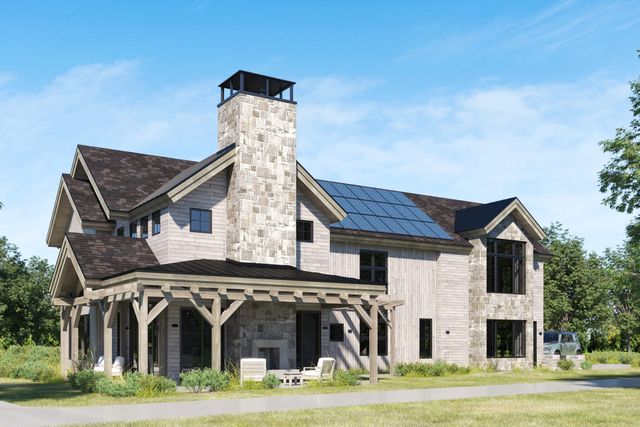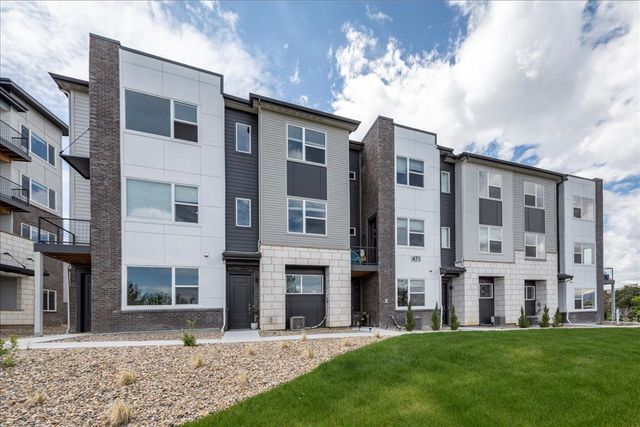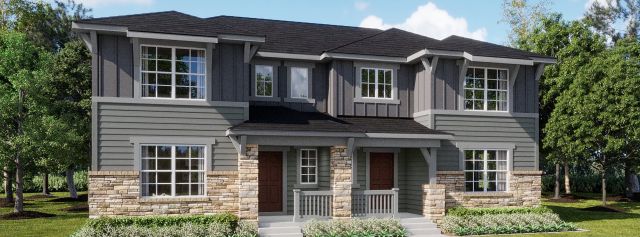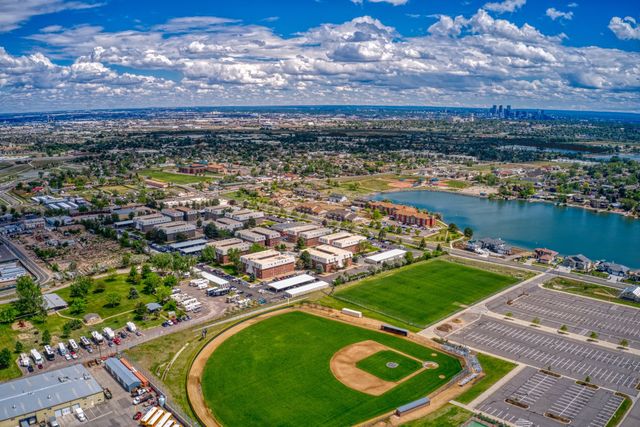Move-in Ready
$1,450,000
959 Eldorado Lane, Louisville, CO 80027
4 bd · 3 ba · 2 stories · 3,048 sqft
$1,450,000
Home Highlights
Garage
Walk-In Closet
Porch
Carpet Flooring
Central Air
Dishwasher
Microwave Oven
Disposal
Fireplace
Living Room
Wood Flooring
Electricity Available
Refrigerator
Water Heater
Electric Heating
Home Description
*** This is a unique PRE-SALE opportunity! *** Have a client looking to design their dream home in the desirable Cornerstone neighborhood? This 4,300+ sq ft stunning home boasts 4 bedrooms, 4 baths in an open-concept design with abundant windows that flood the home with natural light. Designed by renowned firm BSB Design in a Transitional Farmhouse style, this home features lap siding, stainless steel roofing accents, as well as oversized single-hung windows and a partial glass front door. Currently under construction by Homebound, a tech-enabled builder with extraordinary design services, this home is equipped with modern amenities including a 14-seer HVAC system, solid core doors, quartz countertops, a tankless hot water heater, a smart thermostat, whole-house ventilation, solar panels, and pre-wired for EV charging. Customization is available for a limited time! Your clients will work directly with the Homebound design team to personalize their new home. Estimated delivery date is Oct/Nov 2024 and includes a Builders Warranty and an exclusive offer with Yardzen for landscaping services. Don't miss this chance to personalize this Logan (Plan 3) by Homebound. If interested in touring a comparable plan in person, please reach out to the agent to schedule an appointment.
Please note that features and options displayed, listed, included are subject to change without notice. Certain options and features may vary based on availability and construction timelines. It is recommended that agents/buyers verify all inclusions and upgrades with the builder directly to ensure accuracy and satisfaction. Homebound reserves the right to make substitutions of equal or better quality as necessary during the construction process.
Home Details
*Pricing and availability are subject to change.- Garage spaces:
- 3
- Property status:
- Move-in Ready
- Lot size (acres):
- 0.18
- Size:
- 3,048 sqft
- Stories:
- 2
- Beds:
- 4
- Baths:
- 3
- Facing direction:
- Northeast
Construction Details
Home Features & Finishes
- Cooling:
- Central Air
- Flooring:
- Wood FlooringCarpet Flooring
- Garage/Parking:
- GarageCar Charging Stations
- Interior Features:
- Walk-In ClosetFoyerPantry
- Kitchen:
- DishwasherMicrowave OvenOvenRefrigeratorDisposalKitchen Island
- Laundry facilities:
- DryerWasher
- Property amenities:
- BasementDeckFireplacePorch
- Rooms:
- Living RoomOpen Concept Floorplan
- Security system:
- Smoke DetectorCarbon Monoxide Detector

Considering this home?
Our expert will guide your tour, in-person or virtual
Need more information?
Text or call (888) 486-2818
Utility Information
- Heating:
- Electric Heating, Water Heater, Forced Air Heating
- Utilities:
- Electricity Available, Cable Available, Cable TV
Community Amenities
- Mountain(s) View
Neighborhood Details
Louisville, Colorado
Boulder County 80027
Schools in Boulder Valley School District RE-2
GreatSchools’ Summary Rating calculation is based on 4 of the school’s themed ratings, including test scores, student/academic progress, college readiness, and equity. This information should only be used as a reference. NewHomesMate is not affiliated with GreatSchools and does not endorse or guarantee this information. Please reach out to schools directly to verify all information and enrollment eligibility. Data provided by GreatSchools.org © 2024
Average Home Price in 80027
Getting Around
Air Quality
Taxes & HOA
- Tax Year:
- 2023
- HOA fee:
- N/A
Estimated Monthly Payment
Recently Added Communities in this Area
Nearby Communities in Louisville
New Homes in Nearby Cities
More New Homes in Louisville, CO
Listed by Bryan Szabatura, bryan.szabatura@theagencyre.com
The Agency - Denver, MLS REC2573687
The Agency - Denver, MLS REC2573687
The content relating to real estate for sale in this Web site comes in part from the Internet Data eXchange (“IDX”) program of METROLIST, INC., DBA RECOLORADO® Real estate listings held by brokers other than NewHomesMate LLC are marked with the IDX Logo. This information is being provided for the consumers’ personal, non-commercial use and may not be used for any other purpose. All information subject to change and should be independently verified. This publication is designed to provide information with regard to the subject matter covered. It is displayed with the understanding that the publisher and authors are not engaged in rendering real estate, legal, accounting, tax, or other professional services and that the publisher and authors are not offering such advice in this publication. If real estate, legal, or other expert assistance is required, the services of a competent, professional person should be sought. The information contained in this publication is subject to change without notice. METROLIST, INC., DBA RECOLORADO MAKES NO WARRANTY OF ANY KIND WITH REGARD TO THIS MATERIAL, INCLUDING, BUT NOT LIMITED TO, THE IMPLIED WARRANTIES OF MERCHANTABILITY AND FITNESS FOR A PARTICULAR PURPOSE. METROLIST, INC., DBA RECOLORADO SHALL NOT BE LIABLE FOR ERRORS CONTAINED HEREIN OR FOR ANY DAMAGES IN CONNECTION WITH THE FURNISHING, PERFORMANCE, OR USE OF THIS MATERIAL. PUBLISHER'S NOTICE: All real estate advertised herein is subject to the Federal Fair Housing Act and the Colorado Fair Housing Act, which Acts make it illegal to make or publish any advertisement that indicates any preference, limitation, or discrimination based on race, color, religion, sex, handicap, familial status, or national origin. METROLIST, INC., DBA RECOLORADO will not knowingly accept any advertising for real estate that is in violation of the law. All persons are hereby informed that all dwellings advertised are available on an equal opportunity basis.
Read MoreLast checked Nov 23, 4:00 am
