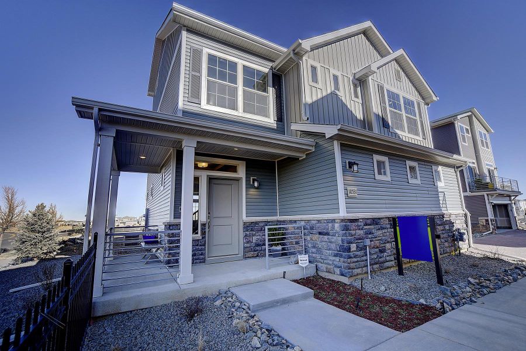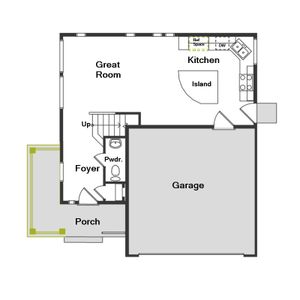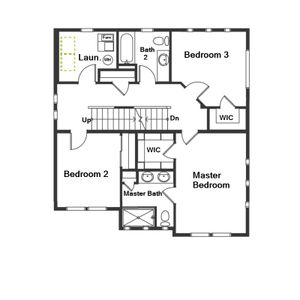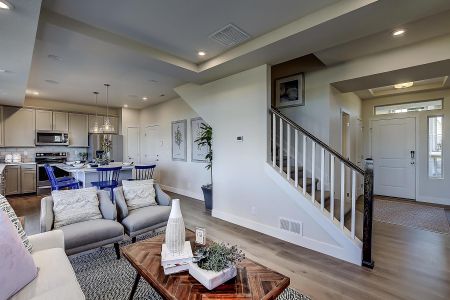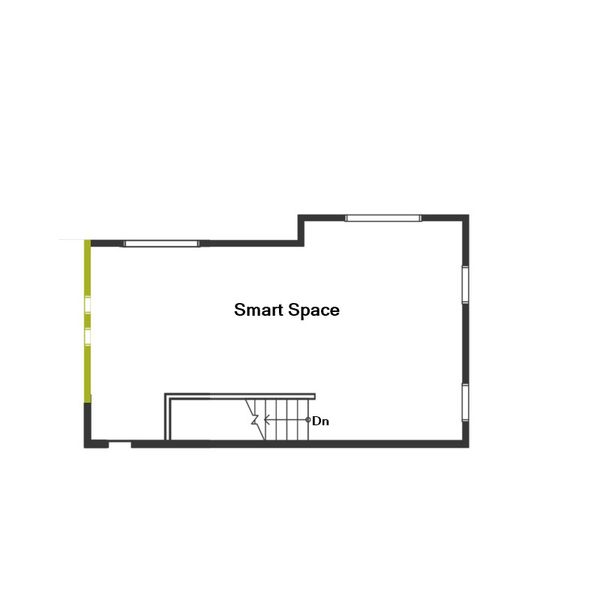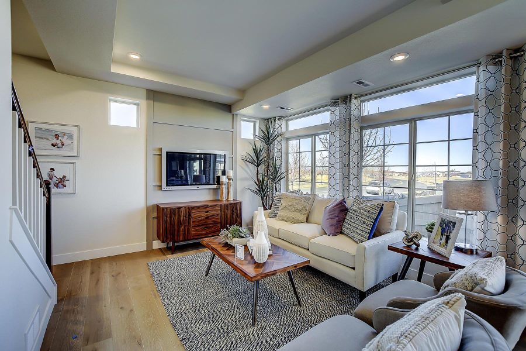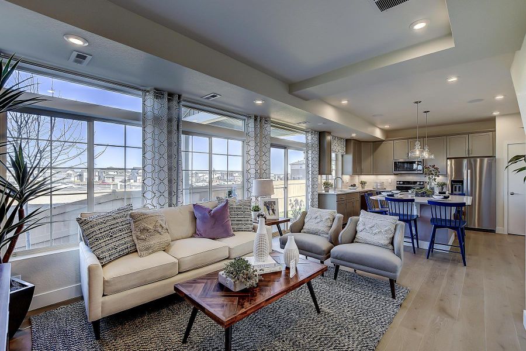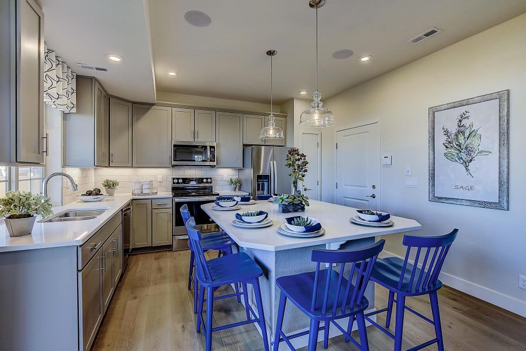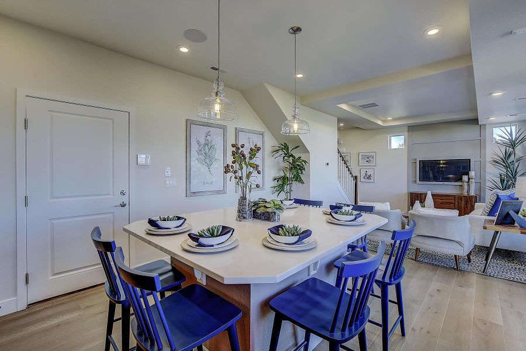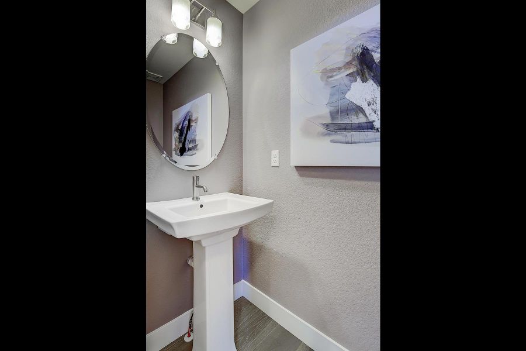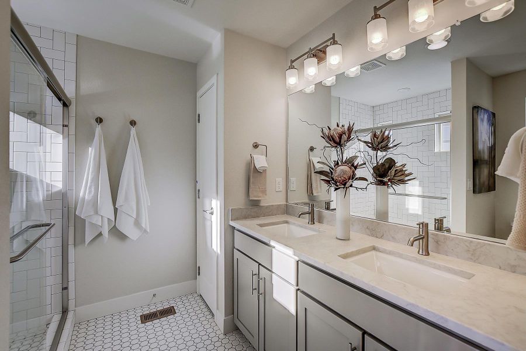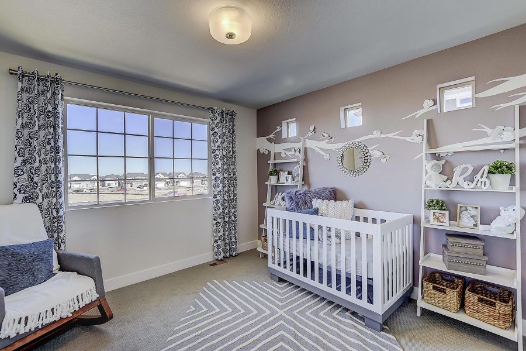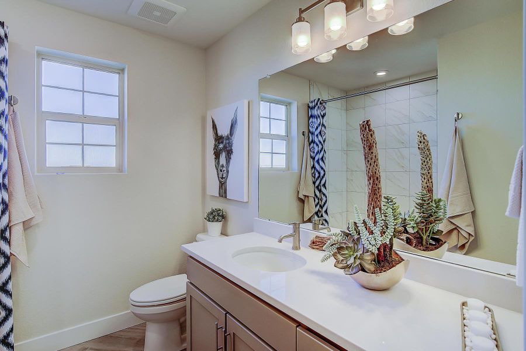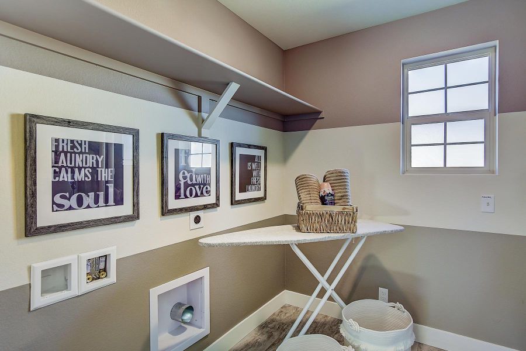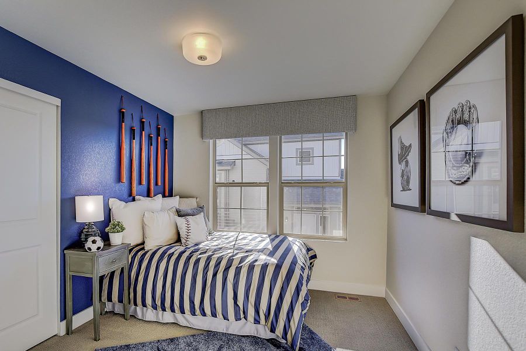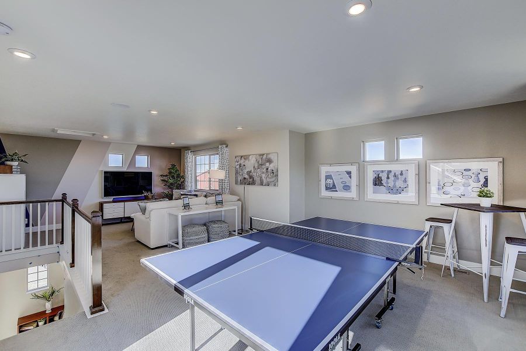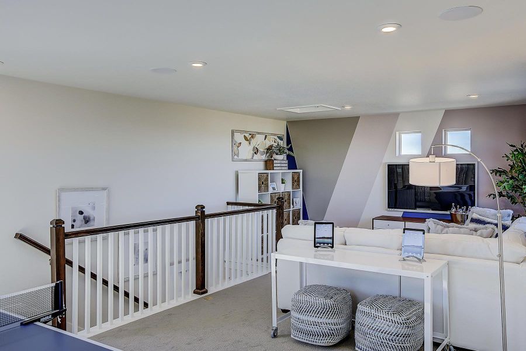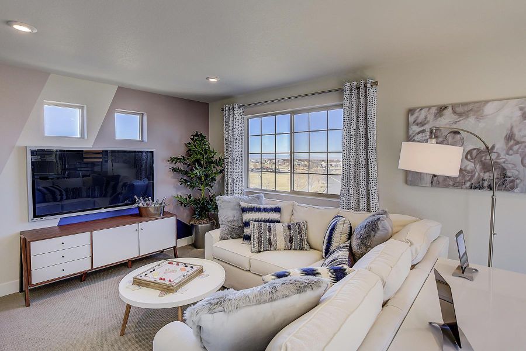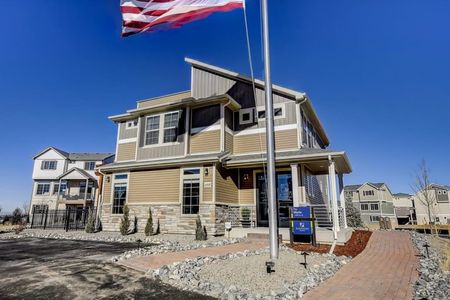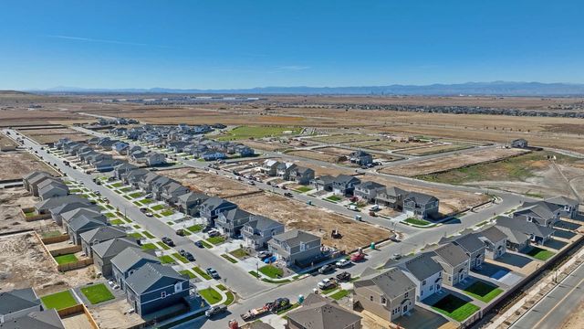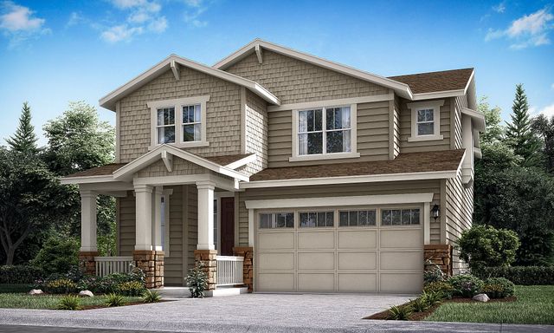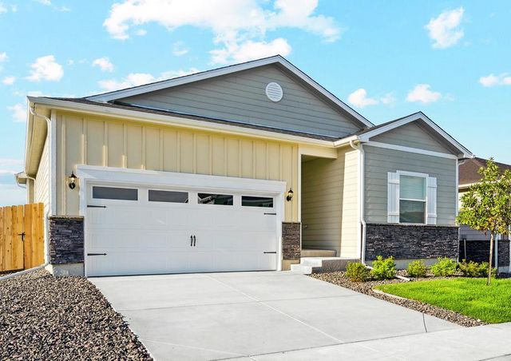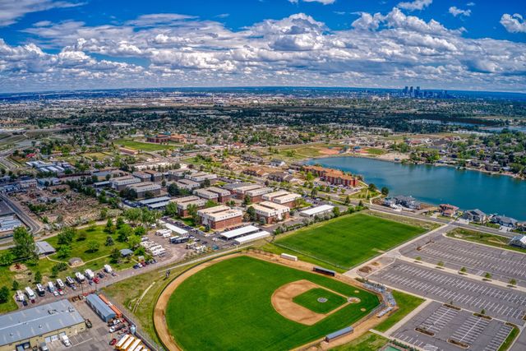Under Construction
Lowered rates
$520,155
16192 E. 111Th Drive, Commerce City, CO 80022
Surrey Plan
3 bd · 2.5 ba · 3 stories · 1,901 sqft
Lowered rates
$520,155
Home Highlights
Garage
Attached Garage
Walk-In Closet
Utility/Laundry Room
Family Room
Porch
Patio
Kitchen
Primary Bedroom Upstairs
Community Pool
Flex Room
Playground
Home Description
The Surrey, Modern Living in Reunion: Take advantage of a 4.99% FHA 30-year fixed interest rate or up to $25,000 Cash Your Way. *Restrictions apply. See sales counselor for details* The Surrey floorplan from our popular Carriage House Collection blends style with innovation in a home crafted for flexibility, affordability, and efficiency. This single-family, 3-story layout spans 1,901 square feet and offers 4 bedrooms, 3.5 bathrooms, and an oversized 2-car garage. Enjoy the convenience of low-maintenance living in this open-concept layout that beautifully combines contemporary architecture with designer finishes. This home is set on a private cul-de-sac and has plenty of curb appeal featuring a stylish multi-dimensional exterior, front yard landscaping, front porch, and privacy fencing. The interior is bright with oversized windows for an abundance of natural light. Enjoy designer LVP flooring, Shaw carpeting, Whirlpool appliances, Delta faucets, and Sherwin-Williams paint throughout the home, plus 9’ ceilings on the main floor. The kitchen is complete with a dining island, stylish countertops, stainless-steel and a double-bowl sink. The spacious primary suite and bathroom boast a large walk-in closet, double-vanity sink, and a spa shower featuring a tile finish with exterior windows. The expansive third-floor loft offers a versatile smart space adaptable to any lifestyle need, be it a kid’s playroom, home office, or yoga and painting studio. Set in the desirable location of Reunion, enjoy life in this amenity-rich, family-friendly community featuring 52 acres of parks, 10 miles of trails, a community coffee house, and a 21,000 square foot recreation center with a pool. Actual home may differ from artist's rendering or photography shown.
Last updated Nov 4, 10:16 pm
Home Details
*Pricing and availability are subject to change.- Garage spaces:
- 2
- Property status:
- Under Construction
- Size:
- 1,901 sqft
- Stories:
- 3+
- Beds:
- 3
- Baths:
- 2.5
Construction Details
- Builder Name:
- Oakwood Homes Co
Home Features & Finishes
- Garage/Parking:
- GarageAttached Garage
- Interior Features:
- Walk-In ClosetFoyer
- Laundry facilities:
- Utility/Laundry Room
- Property amenities:
- PatioPorch
- Rooms:
- Flex RoomKitchenPowder RoomFamily RoomOpen Concept FloorplanPrimary Bedroom Upstairs

Considering this home?
Our expert will guide your tour, in-person or virtual
Need more information?
Text or call (888) 486-2818
Reunion Community Details
Community Amenities
- Cafe
- Dining Nearby
- Playground
- Lake Access
- Fitness Center/Exercise Area
- Golf Course
- Community Pool
- Park Nearby
- Picnic Area
- Amphitheater
- Event Lawn
- Recreational Facilities
- Entertainment
- Master Planned
- Shopping Nearby
Neighborhood Details
Commerce City, Colorado
Adams County 80022
Schools in School District 27J
GreatSchools’ Summary Rating calculation is based on 4 of the school’s themed ratings, including test scores, student/academic progress, college readiness, and equity. This information should only be used as a reference. NewHomesMate is not affiliated with GreatSchools and does not endorse or guarantee this information. Please reach out to schools directly to verify all information and enrollment eligibility. Data provided by GreatSchools.org © 2024
Average Home Price in 80022
Getting Around
1 nearby routes:
1 bus, 0 rail, 0 other
Air Quality
Noise Level
72
50Active100
A Soundscore™ rating is a number between 50 (very loud) and 100 (very quiet) that tells you how loud a location is due to environmental noise.
Taxes & HOA
- Tax Year:
- 2023
- Tax Rate:
- 1.5%
- HOA Name:
- Reunion Ridge Metro District / MSI
- HOA fee:
- $1,218/annual
- HOA fee requirement:
- Mandatory
Estimated Monthly Payment
Recently Added Communities in this Area
Nearby Communities in Commerce City
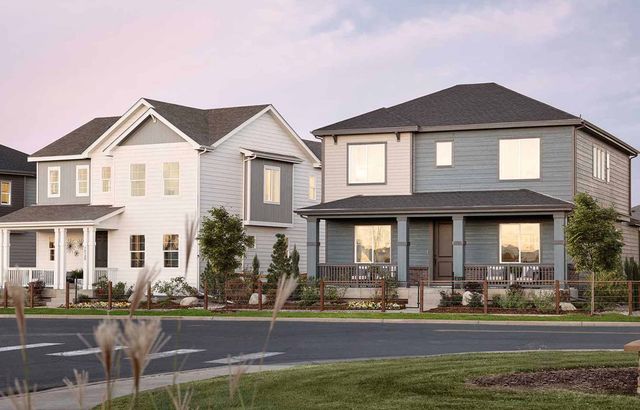
from$512,900
Crescendo Collection at Reunion
Community by Tri Pointe Homes
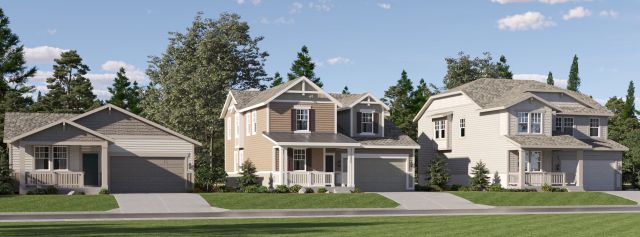
from$498,900
Reunion Ridge: The Innovative Collection II
Community by Lennar
