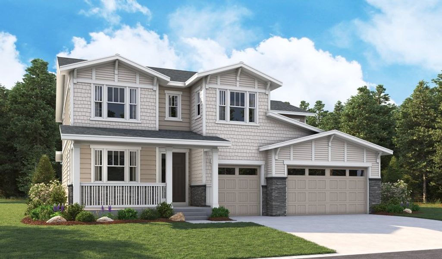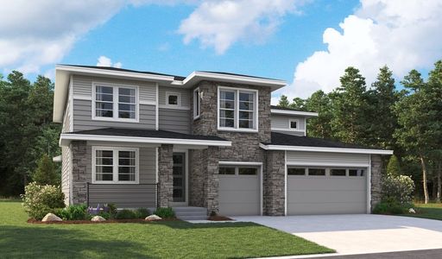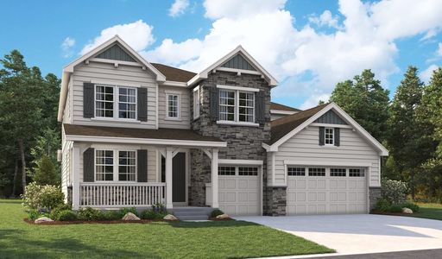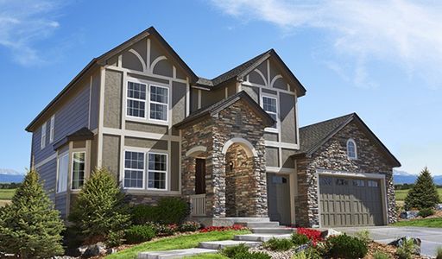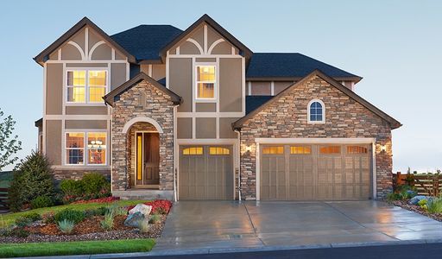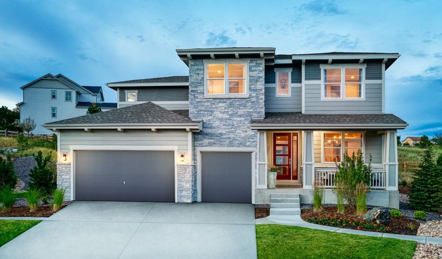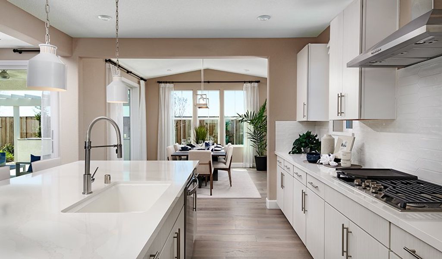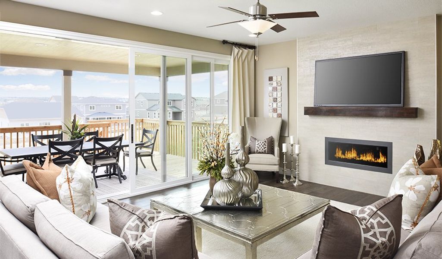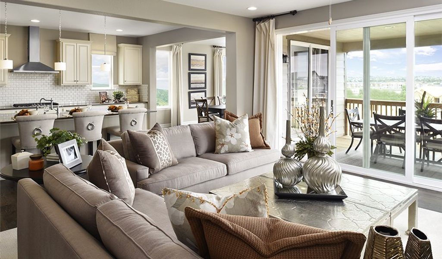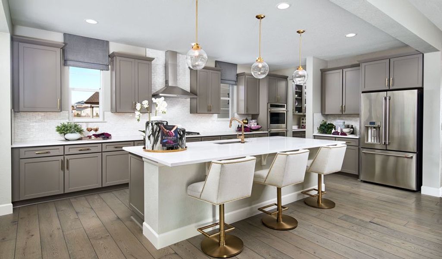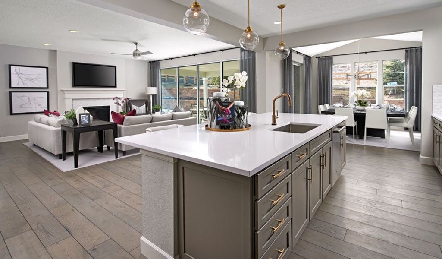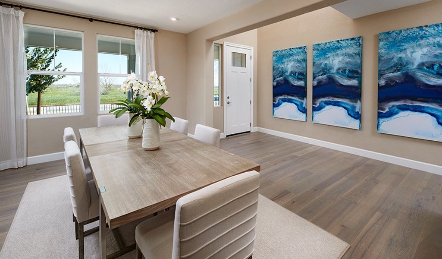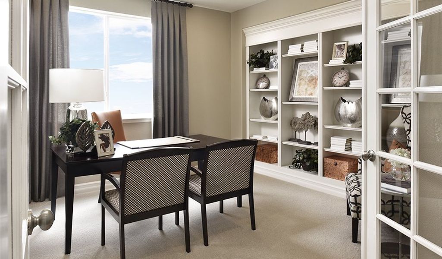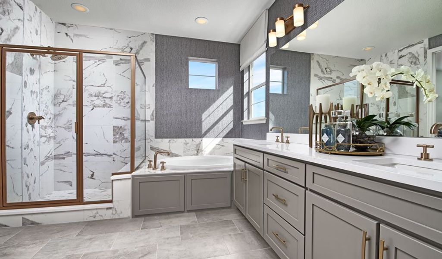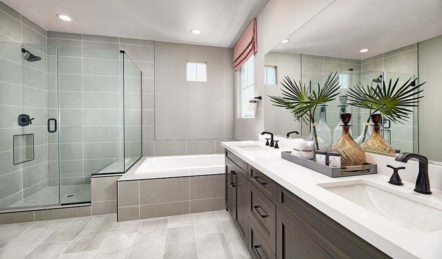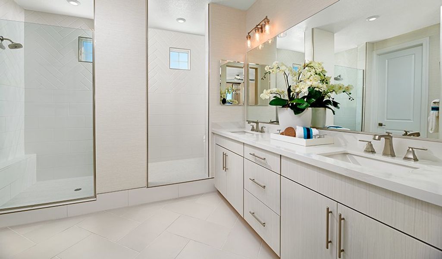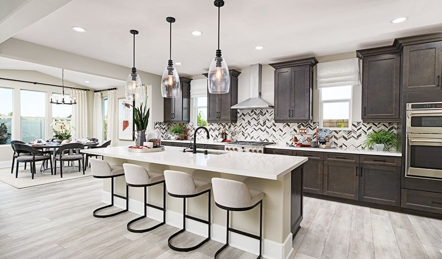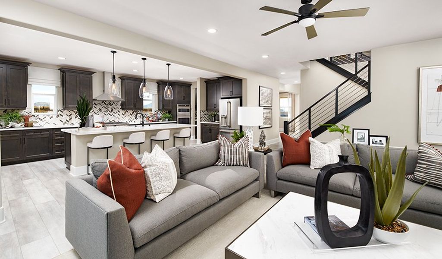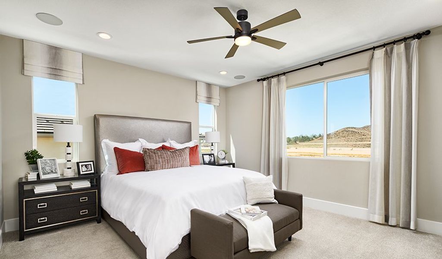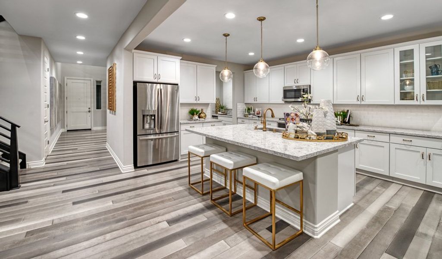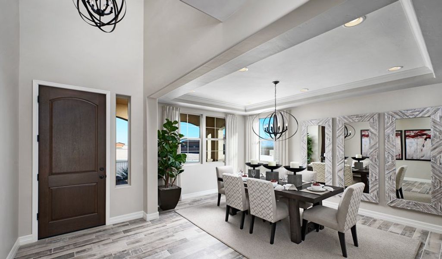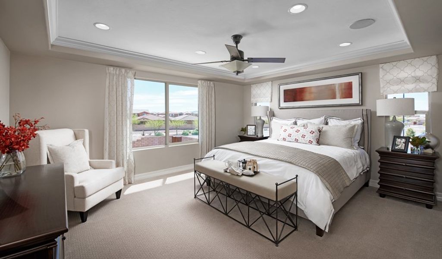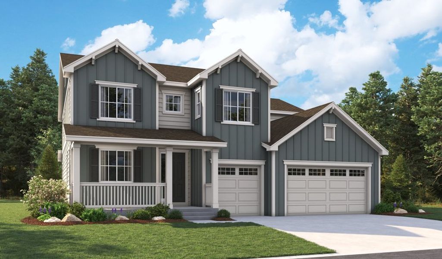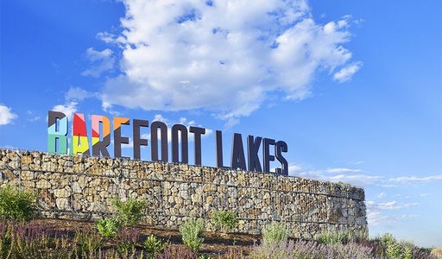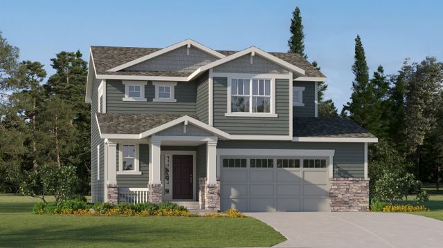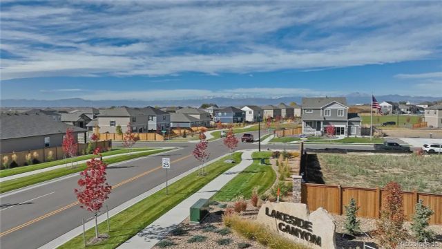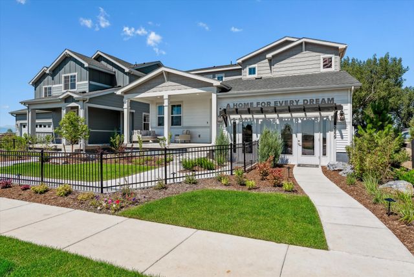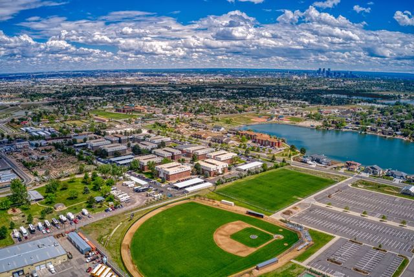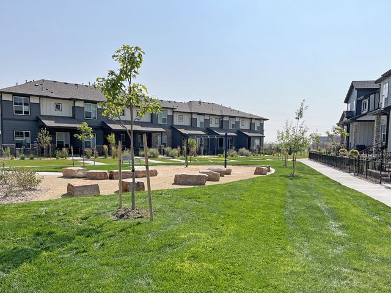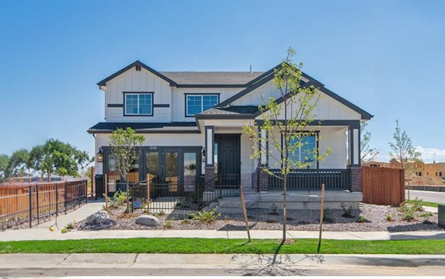Floor Plan
from $828,950
Dillon II, 5641 Wayfarer Circle, Longmont, CO 80504
5 bd · 4.5 ba · 2 stories · 4,490 sqft
from $828,950
Home Highlights
Garage
Attached Garage
Walk-In Closet
Utility/Laundry Room
Dining Room
Family Room
Porch
Office/Study
Kitchen
Primary Bedroom Upstairs
Mudroom
Community Pool
Club House
Plan Description
The Dillon II plan features an airy two-story entry and a spacious great room with a fireplace. You’ll also appreciate a formal dining room and a gourmet or professional kitchen with a center island and breakfast nook. This home may be built with a main-floor study and powder room or a bedroom and full bath. Upstairs, discover four generous bedrooms, including a luxurious primary suite showcasing an immense walk-in closet and a deluxe bath with double sinks. This home may also be built with a sunroom, a loft, a finished basement and a covered patio.
Plan Details
*Pricing and availability are subject to change.- Name:
- Dillon II
- Garage spaces:
- 3
- Property status:
- Floor Plan
- Size:
- 4,490 sqft
- Stories:
- 2
- Beds:
- 5
- Baths:
- 4.5
Construction Details
- Builder Name:
- Richmond American Homes
Home Features & Finishes
- Garage/Parking:
- GarageAttached Garage
- Interior Features:
- Walk-In Closet
- Laundry facilities:
- Utility/Laundry Room
- Property amenities:
- Porch
- Rooms:
- KitchenOffice/StudyMudroomDining RoomFamily RoomPrimary Bedroom Upstairs

Considering this home?
Our expert will guide your tour, in-person or virtual
Need more information?
Text or call (888) 486-2818
Barefoot Lakes Community Details
Community Amenities
- Grill Area
- Dining Nearby
- Fitness Center/Exercise Area
- Club House
- Community Pool
- Park Nearby
- Basketball Court
- Splash Pad
- Walking, Jogging, Hike Or Bike Trails
- Fire Pit
- Pickleball Court
- Entertainment
- Master Planned
- Shopping Nearby
Neighborhood Details
Longmont, Colorado
Weld County 80504
Schools in St. Vrain Valley School District RE 1J
GreatSchools’ Summary Rating calculation is based on 4 of the school’s themed ratings, including test scores, student/academic progress, college readiness, and equity. This information should only be used as a reference. NewHomesMate is not affiliated with GreatSchools and does not endorse or guarantee this information. Please reach out to schools directly to verify all information and enrollment eligibility. Data provided by GreatSchools.org © 2024
Average Home Price in 80504
Getting Around
Air Quality
Noise Level
86
50Calm100
A Soundscore™ rating is a number between 50 (very loud) and 100 (very quiet) that tells you how loud a location is due to environmental noise.
Taxes & HOA
- Tax Year:
- 2024
- HOA Name:
- St. Vrain Metropolitan District
- HOA fee:
- $1,980/annual
