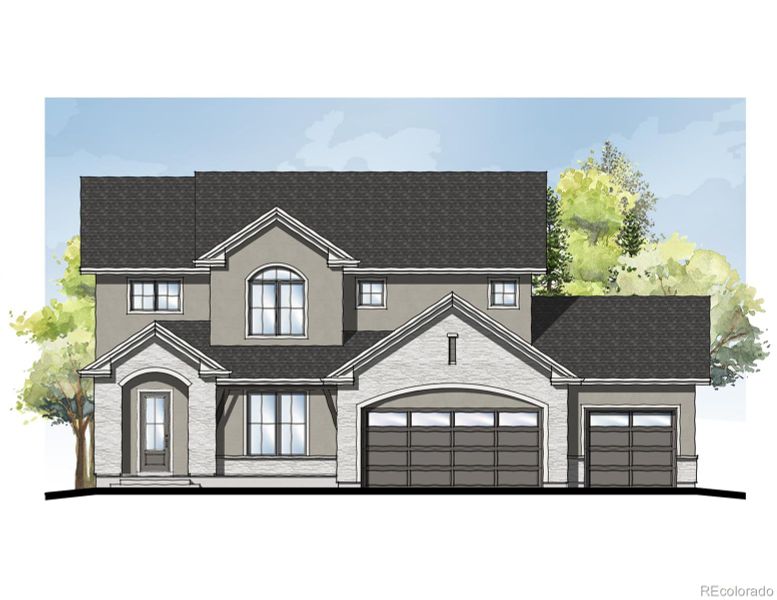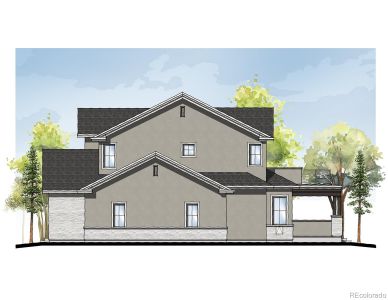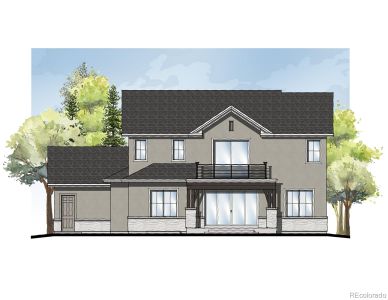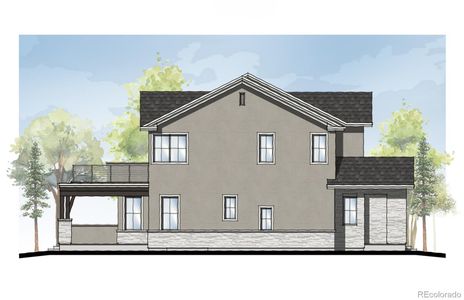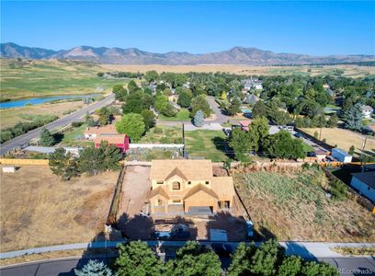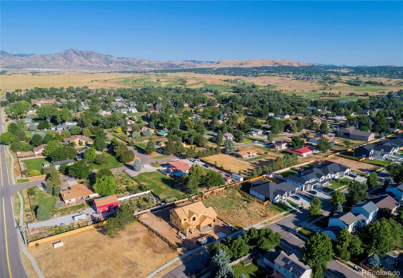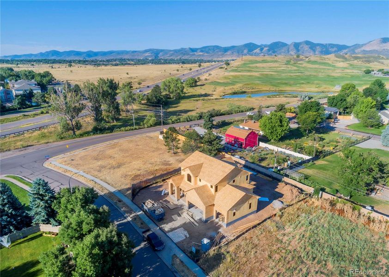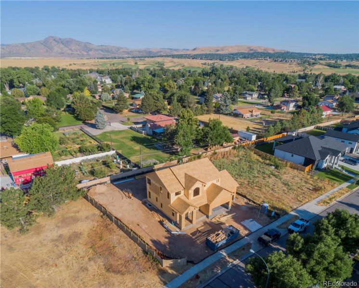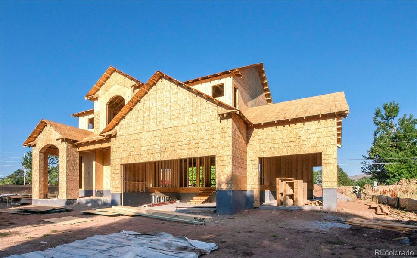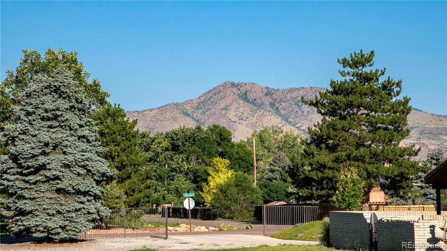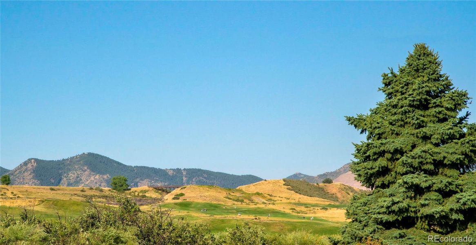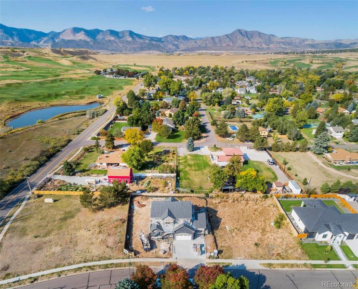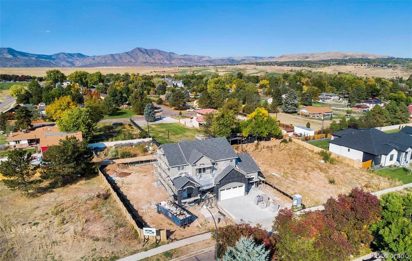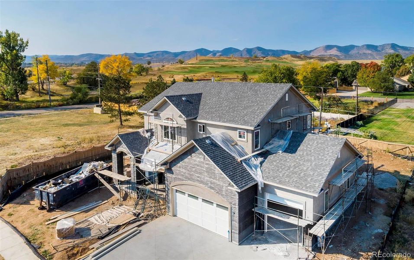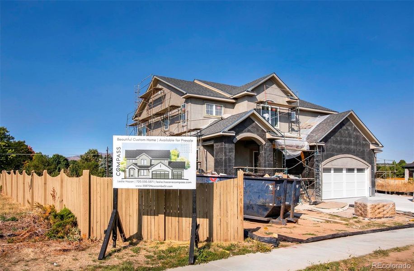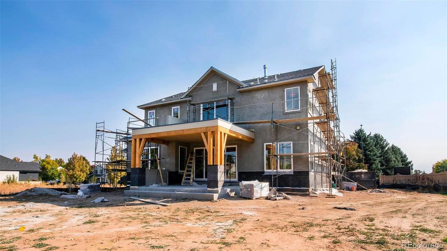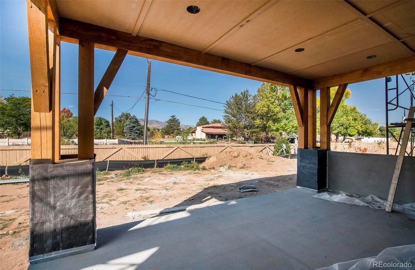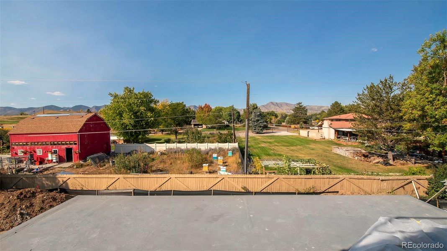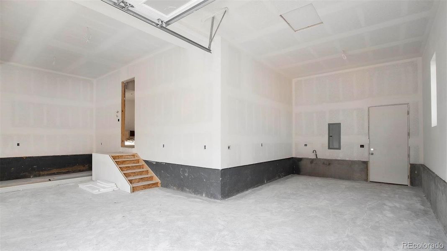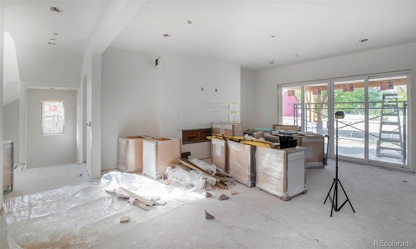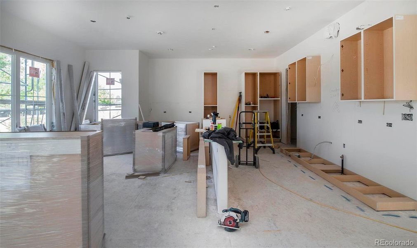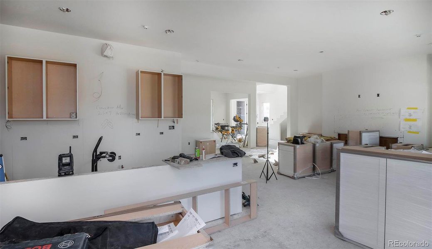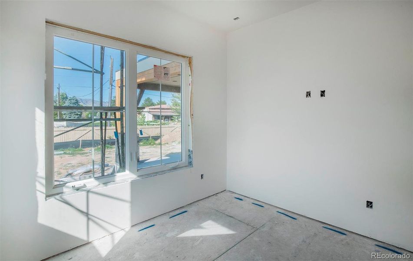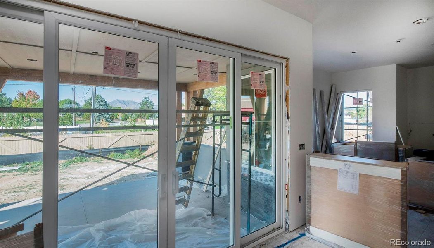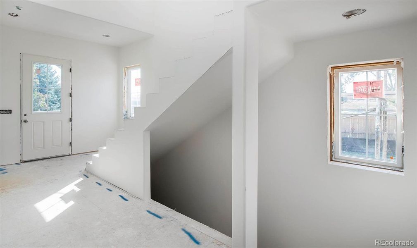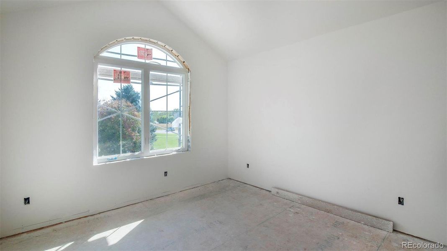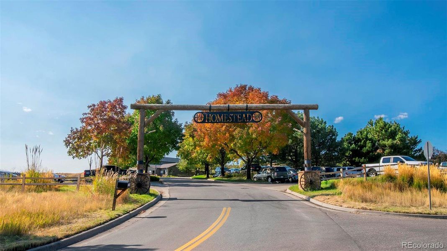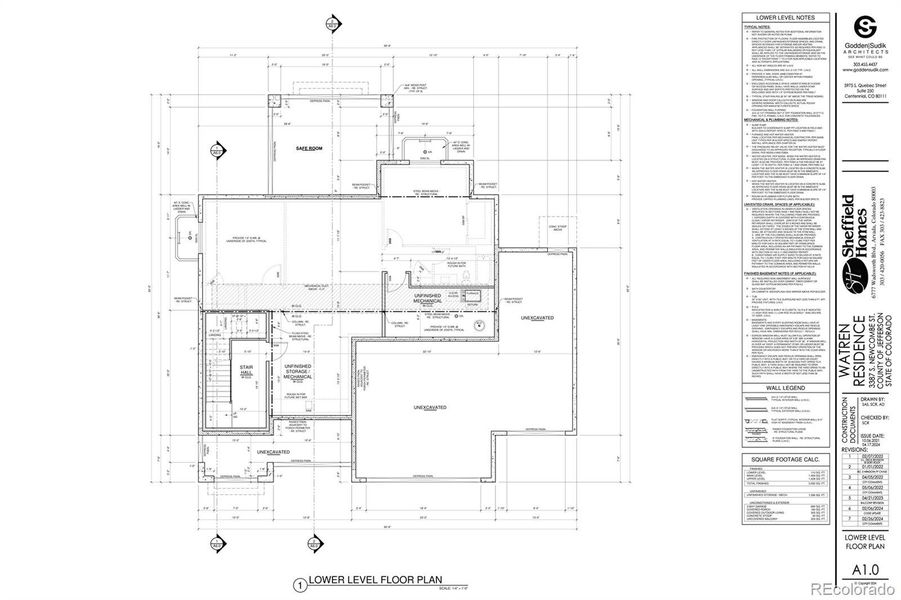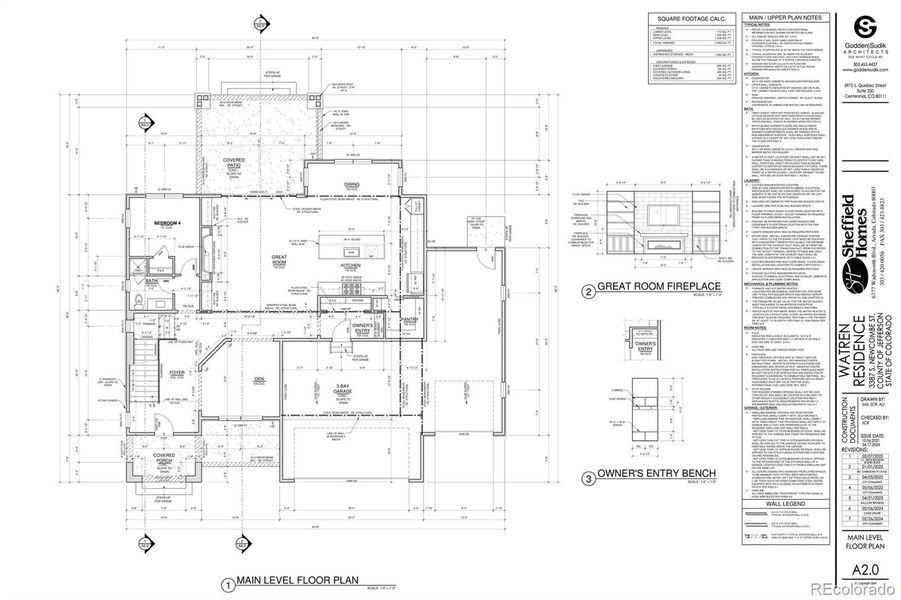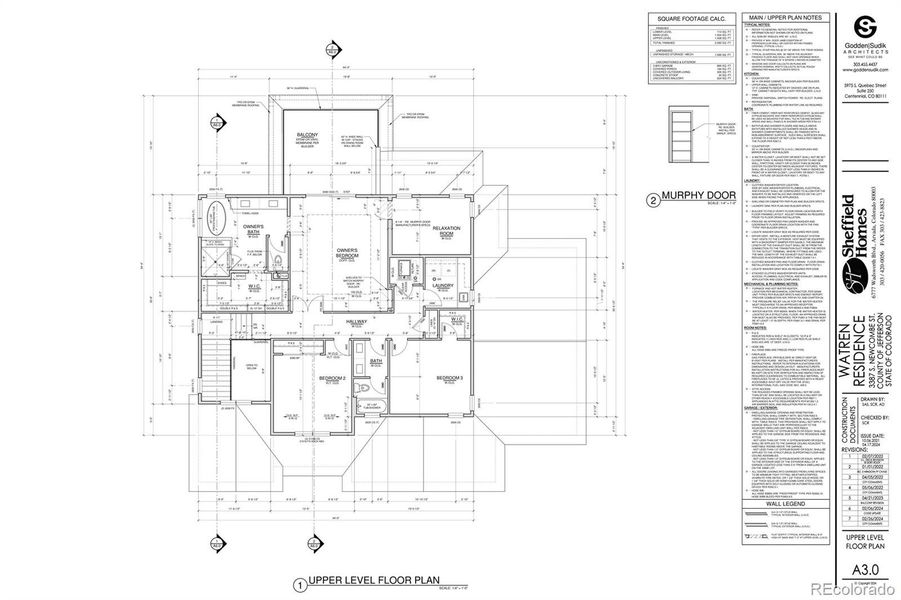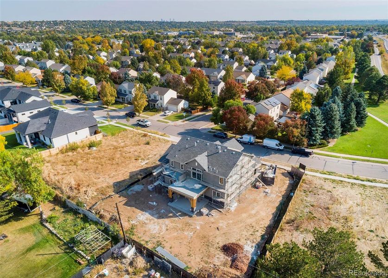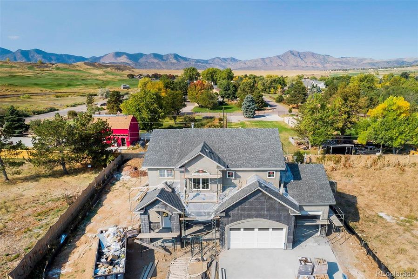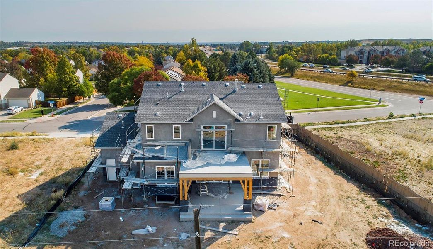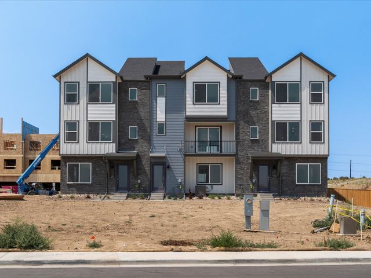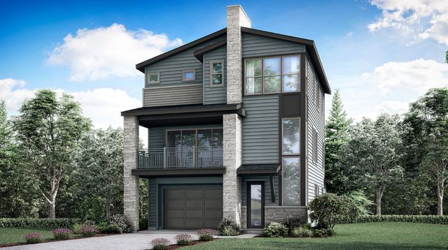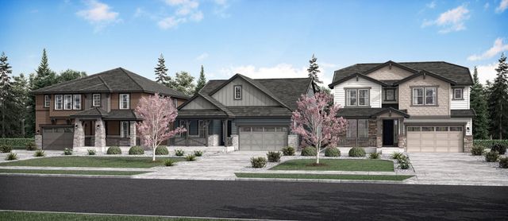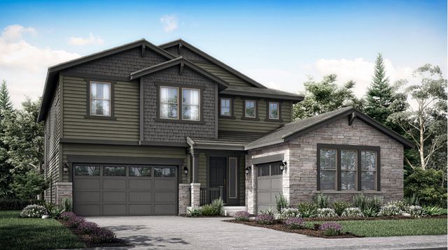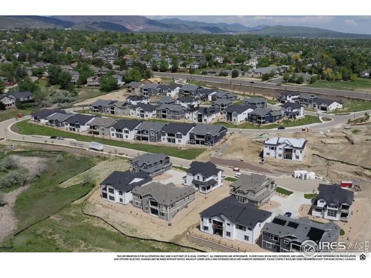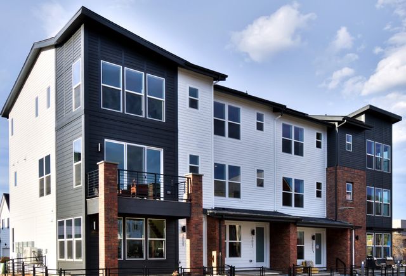Move-in Ready
$1,800,000
3387 S Newcombe Street, Lakewood, CO 80227
4 bd · 2 ba · 2 stories · 3,092 sqft
$1,800,000
Home Highlights
- East Facing
Garage
Walk-In Closet
Family Room
Porch
Patio
Carpet Flooring
Central Air
Dishwasher
Microwave Oven
Tile Flooring
Composition Roofing
Disposal
Fireplace
Vinyl Flooring
Home Description
NEW CONSTRUCTION PRESALE, DECEMBER 2024 DELIVERY! Enjoy an exquisite new construction custom home in Lakewood's Bear Creek area without the excess fees and hassle of HOAs or Metro Districts. This exceptional custom home, built by Sheffield Homes, will offer the perfect fusion of luxury, location, and outdoor lifestyle. Seamlessly combining contemporary sophistication with natural splendor it is designed to inspire and be the perfect space for your needs and passions, whether that be joyful entertaining or creating a serene retreat. Tasteful finishes are going in throughout the home. The dream kitchen wraps around a center island and boasts a large walk-in pantry, finished with Tharp custom cabinets, marbled quartz countertops and Jenn-Air appliance package. The great room fireplace is an inspired centerpiece for this bright, open space that connects seamlessly to a gorgeous, covered outdoor patio space. Every detail is thought out from the lighting and cabinet pulls to beautiful flooring and tilework. Direct trail access to Bear Creek Lake Park with an array of scenic trails, stables, fishing spots, a swim and SUP beach, archery range, and campground. Near the Homestead and Fox Hollow public and Bear Creek Golf private golf clubs. Endless access to parks, lakes and trails are found throughout this area. Quick access to major commuting corridors allows for seamless travel throughout the Metro area and easy escapes to the mountains. Current plans and price finishes all above grade living space including 4 bedrooms & 3 bathrooms. The home has over 4600 total square feet including an unfinished basement and safe room, nearly 900sf 3 bay garage including 1 30ft deep bay, and over 700sf outdoor patios and balcony with mountain views. Approved plan sets, design and spec books are available at 3387SNewcombeSt.com. 5 YEAR BUYER HOME WARRANTY included, 1 year from the Builder and an additional 4 years from First American Home Warranty for your peace of mind.
Home Details
*Pricing and availability are subject to change.- Garage spaces:
- 3
- Property status:
- Move-in Ready
- Lot size (acres):
- 0.32
- Size:
- 3,092 sqft
- Stories:
- 2
- Beds:
- 4
- Baths:
- 2
- Facing direction:
- East
Construction Details
- Builder Name:
- Sheffield Homes
- Year Built:
- 2024
- Roof:
- Composition Roofing
Home Features & Finishes
- Construction Materials:
- Stone
- Cooling:
- Central Air
- Flooring:
- Vinyl FlooringCarpet FlooringTile Flooring
- Garage/Parking:
- Garage
- Interior Features:
- Walk-In ClosetFoyerPantry
- Kitchen:
- DishwasherMicrowave OvenOvenRefrigeratorDisposalKitchen IslandDouble Oven
- Laundry facilities:
- DryerWasher
- Property amenities:
- BasementPatioFireplacePorch
- Rooms:
- Family RoomOpen Concept Floorplan

Considering this home?
Our expert will guide your tour, in-person or virtual
Need more information?
Text or call (888) 486-2818
Utility Information
- Heating:
- Water Heater, Gas Heating, Forced Air Heating
- Utilities:
- Electricity Available, Cable Available
Community Amenities
- Golf Course View
- Mountain(s) View
Neighborhood Details
Lakewood, Colorado
Jefferson County 80227
Schools in Jefferson County School District R-1
- Grades PK-PKPublic
irwin preschool
0.7 mi1505 south pierson street
GreatSchools’ Summary Rating calculation is based on 4 of the school’s themed ratings, including test scores, student/academic progress, college readiness, and equity. This information should only be used as a reference. NewHomesMate is not affiliated with GreatSchools and does not endorse or guarantee this information. Please reach out to schools directly to verify all information and enrollment eligibility. Data provided by GreatSchools.org © 2024
Average Home Price in 80227
Getting Around
1 nearby routes:
1 bus, 0 rail, 0 other
Air Quality
Taxes & HOA
- Tax Year:
- 2023
- HOA fee:
- N/A
Estimated Monthly Payment
Recently Added Communities in this Area
Nearby Communities in Lakewood
New Homes in Nearby Cities
More New Homes in Lakewood, CO
Listed by Leslie Hazan, leslie.hazan@compass.com
Compass - Denver, MLS REC4953213
Compass - Denver, MLS REC4953213
The content relating to real estate for sale in this Web site comes in part from the Internet Data eXchange (“IDX”) program of METROLIST, INC., DBA RECOLORADO® Real estate listings held by brokers other than NewHomesMate LLC are marked with the IDX Logo. This information is being provided for the consumers’ personal, non-commercial use and may not be used for any other purpose. All information subject to change and should be independently verified. This publication is designed to provide information with regard to the subject matter covered. It is displayed with the understanding that the publisher and authors are not engaged in rendering real estate, legal, accounting, tax, or other professional services and that the publisher and authors are not offering such advice in this publication. If real estate, legal, or other expert assistance is required, the services of a competent, professional person should be sought. The information contained in this publication is subject to change without notice. METROLIST, INC., DBA RECOLORADO MAKES NO WARRANTY OF ANY KIND WITH REGARD TO THIS MATERIAL, INCLUDING, BUT NOT LIMITED TO, THE IMPLIED WARRANTIES OF MERCHANTABILITY AND FITNESS FOR A PARTICULAR PURPOSE. METROLIST, INC., DBA RECOLORADO SHALL NOT BE LIABLE FOR ERRORS CONTAINED HEREIN OR FOR ANY DAMAGES IN CONNECTION WITH THE FURNISHING, PERFORMANCE, OR USE OF THIS MATERIAL. PUBLISHER'S NOTICE: All real estate advertised herein is subject to the Federal Fair Housing Act and the Colorado Fair Housing Act, which Acts make it illegal to make or publish any advertisement that indicates any preference, limitation, or discrimination based on race, color, religion, sex, handicap, familial status, or national origin. METROLIST, INC., DBA RECOLORADO will not knowingly accept any advertising for real estate that is in violation of the law. All persons are hereby informed that all dwellings advertised are available on an equal opportunity basis.
Read MoreLast checked Nov 21, 10:00 am
