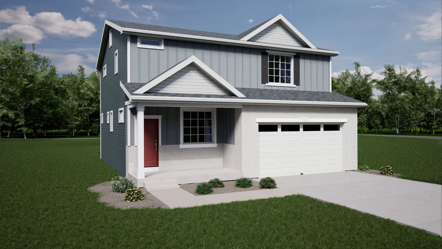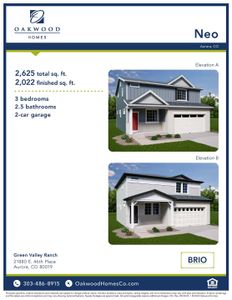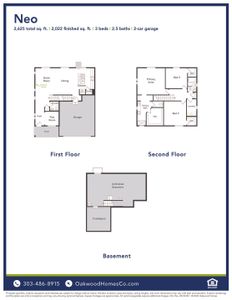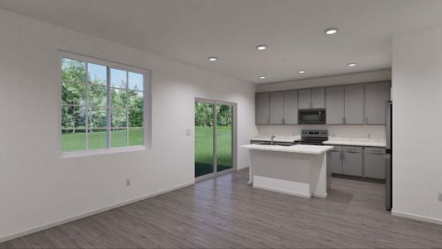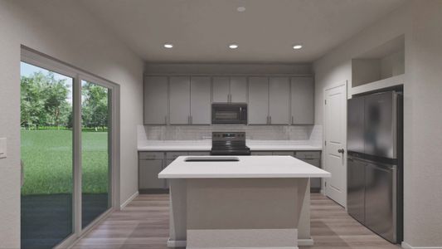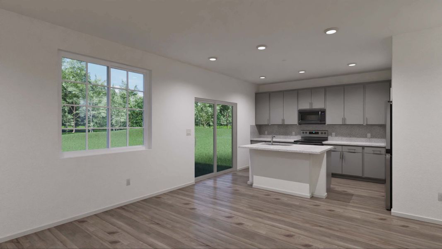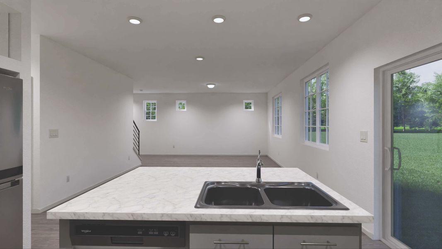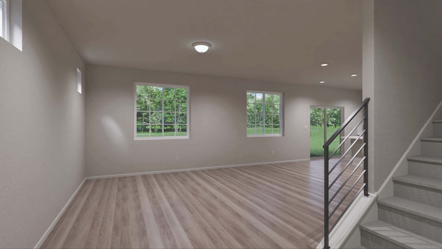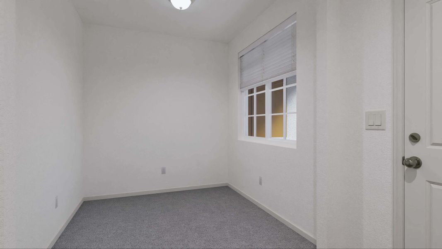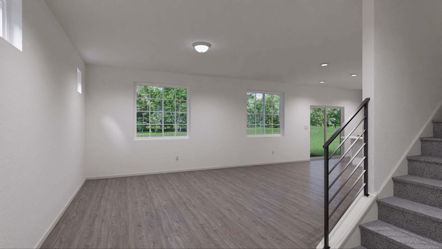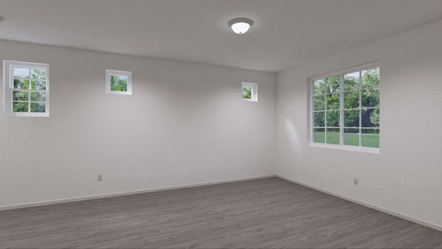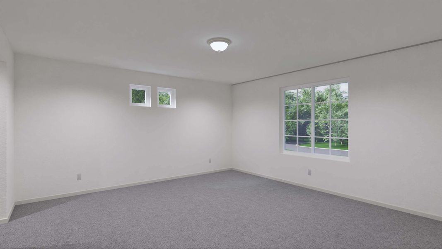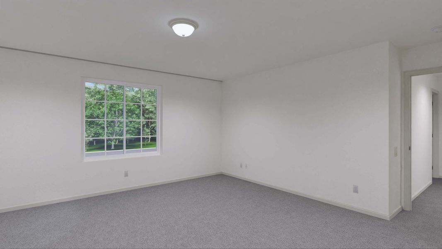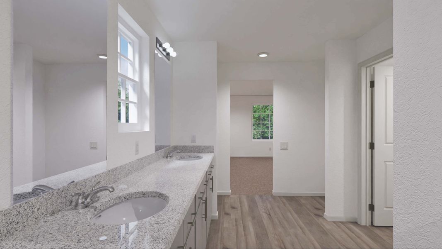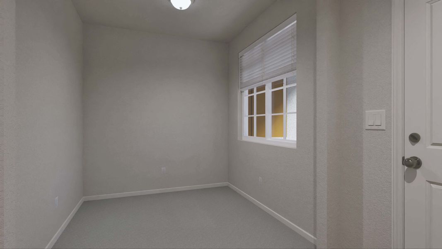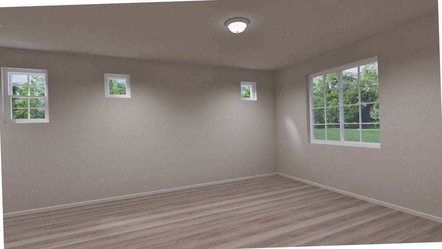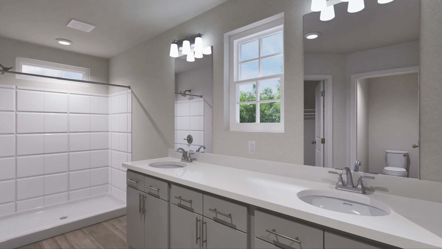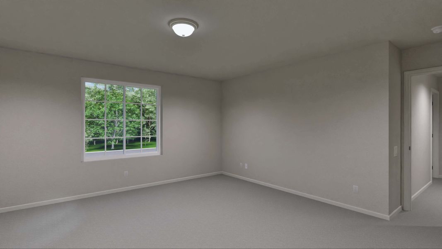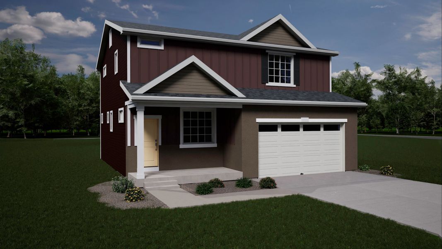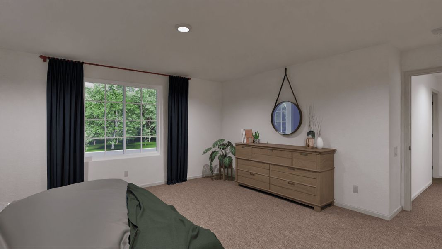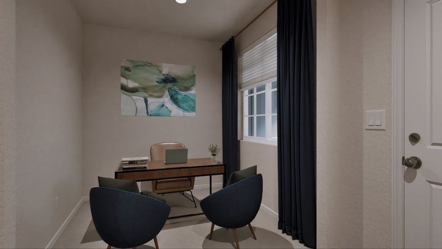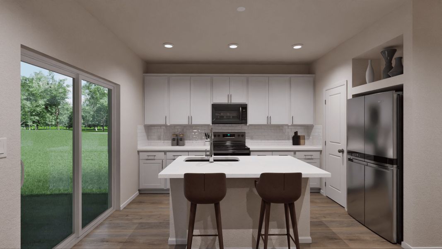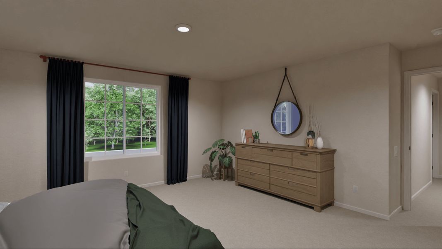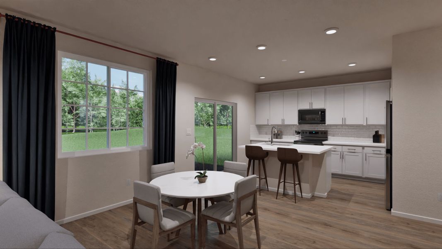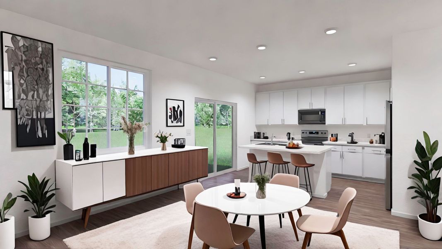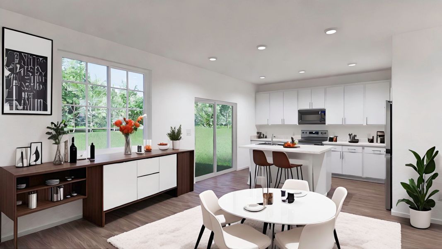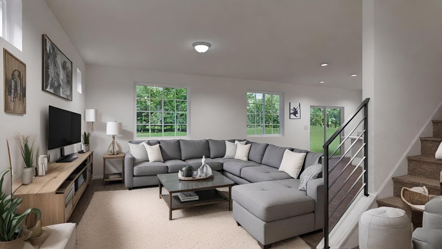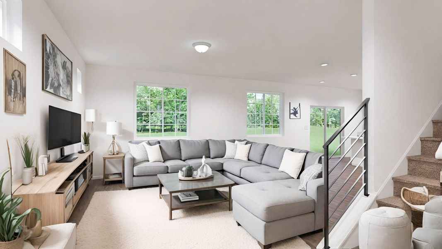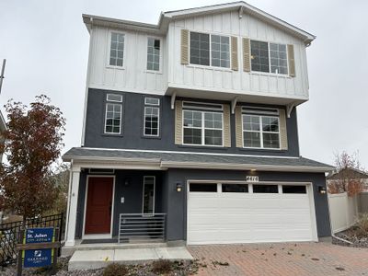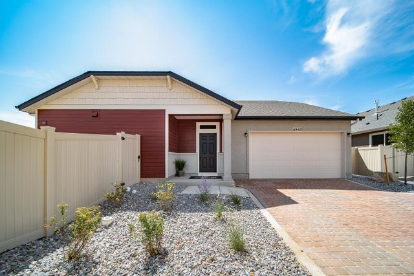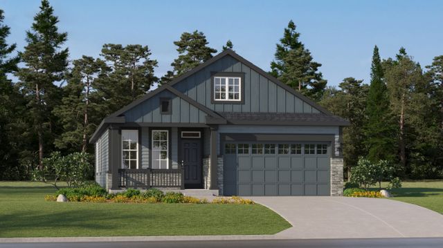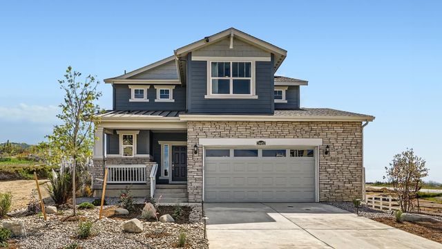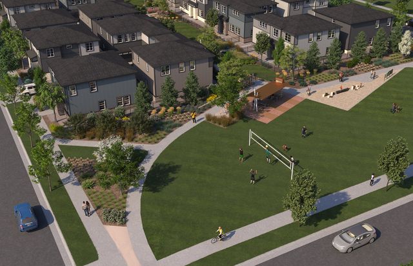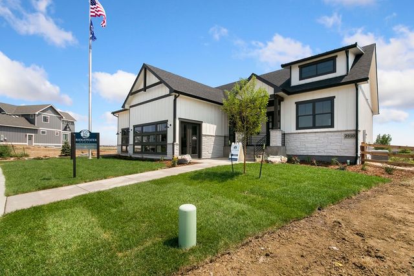Not Available
Lowered rates
$516,990
3988 N Riviera Ct, Aurora, CO 80019
Neo Plan
3 bd · 2.5 ba · 2 stories · 2,625 sqft
Lowered rates
$516,990
Home Highlights
Garage
Dining Room
Patio
Living Room
Kitchen
Flex Room
Home Description
Introducing the Neo Floorplan – where modern design meets everyday functionality to create the ultimate living experience. Step into a world of seamless integration and versatile spaces, where every corner is crafted with your comfort and convenience in mind. At the heart of the Neo Floorplan lies the open floor concept, seamlessly blending the kitchen, dining room, and great room into one expansive living area. Perfect for entertaining guests or enjoying quality time with family, this spacious layout ensures effortless flow and connectivity throughout. The kitchen takes center stage with a stylish eat-in island, offering the ideal spot for casual meals or gatherings with loved ones. Whether you're whipping up culinary delights or simply enjoying your morning coffee, this space is sure to inspire your inner chef. But the versatility doesn't end there – the Neo Floorplan also features a flex space, ready to adapt to your ever-changing needs. Transform it into a home office, a cozy reading nook, or a playroom for the little ones – the possibilities are endless. With three bedrooms, each boasting a walk-in closet, privacy and organization are never a concern. Retreat to your own personal sanctuary at the end of the day, knowing that ample storage space awaits you to keep your belongings neatly tucked away. And for added convenience, say goodbye to lugging laundry up and down stairs with an upstairs laundry room – making chores a breeze and freeing up valuable time for the things that matter most. Experience the perfect blend of style, functionality, and comfort with the Neo Floorplan – where every detail is designed to enhance your everyday life. Welcome home to a space that truly reflects your unique lifestyle and personality.
Home Details
*Pricing and availability are subject to change.- Garage spaces:
- 2
- Property status:
- Not Available
- Lot size (acres):
- 0.13
- Size:
- 2,625 sqft
- Stories:
- 2
- Beds:
- 3
- Baths:
- 2.5
Construction Details
- Builder Name:
- Oakwood Homes Co
- Completion Date:
- December, 2024
Home Features & Finishes
- Garage/Parking:
- Garage
- Kitchen:
- Gas Cooktop
- Property amenities:
- Patio
- Rooms:
- Flex RoomKitchenDining RoomLiving RoomOpen Concept Floorplan

Considering this home?
Our expert will guide your tour, in-person or virtual
Need more information?
Text or call (888) 486-2818
Utility Information
- Utilities:
- Natural Gas Available, Natural Gas on Property
Green Valley Ranch Community Details
Community Amenities
- Dining Nearby
- Golf Club
- Shopping Mall Nearby
- Open Greenspace
- Walking, Jogging, Hike Or Bike Trails
- Recreation Center
- Entertainment
- Master Planned
- Shopping Nearby
Neighborhood Details
Aurora, Colorado
Adams County 80019
Schools in Adams-Arapahoe School District 28J
GreatSchools’ Summary Rating calculation is based on 4 of the school’s themed ratings, including test scores, student/academic progress, college readiness, and equity. This information should only be used as a reference. NewHomesMate is not affiliated with GreatSchools and does not endorse or guarantee this information. Please reach out to schools directly to verify all information and enrollment eligibility. Data provided by GreatSchools.org © 2024
Average Home Price in 80019
Getting Around
1 nearby routes:
1 bus, 0 rail, 0 other
Air Quality
Noise Level
81
50Calm100
A Soundscore™ rating is a number between 50 (very loud) and 100 (very quiet) that tells you how loud a location is due to environmental noise.
Taxes & HOA
- Tax Rate:
- 1%
- HOA Name:
- Westwind Management
- HOA fee:
- $1,296/annual
- HOA fee requirement:
- Mandatory
