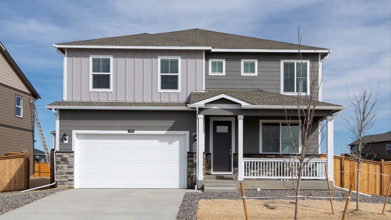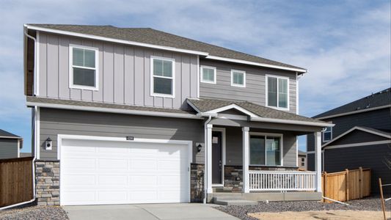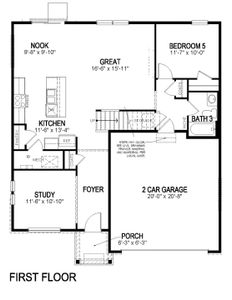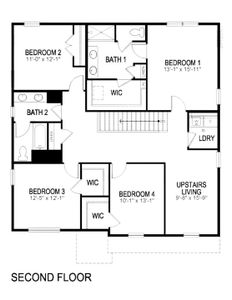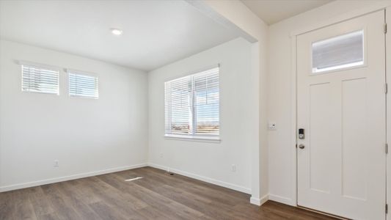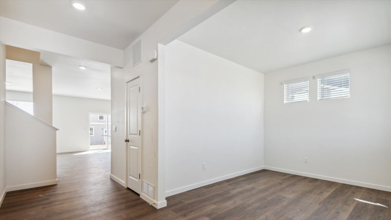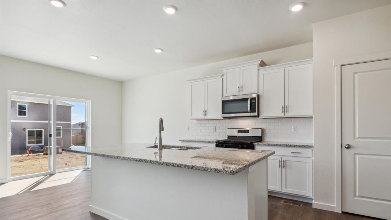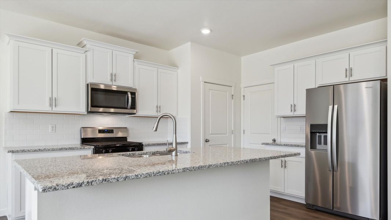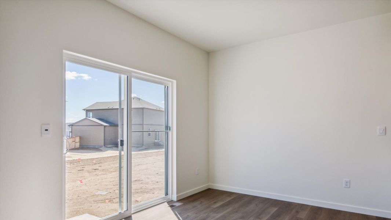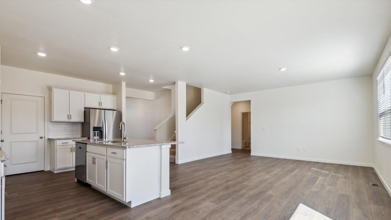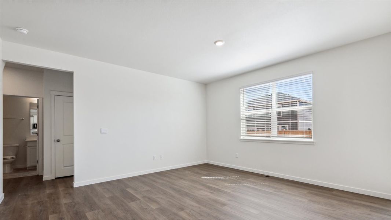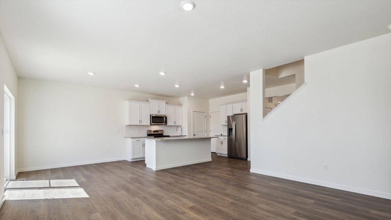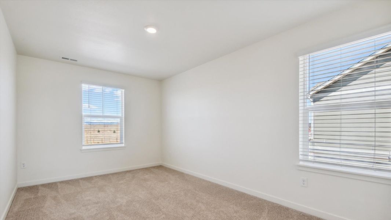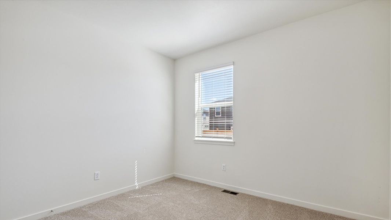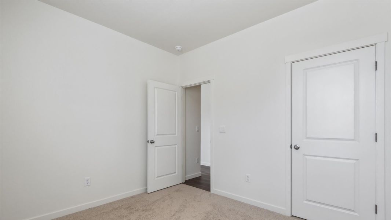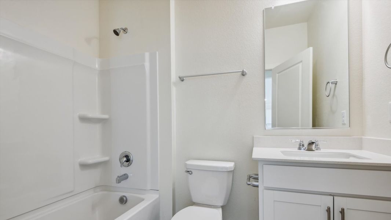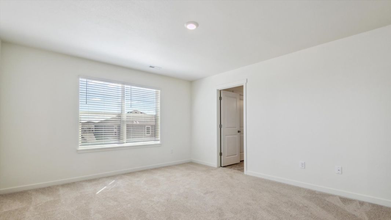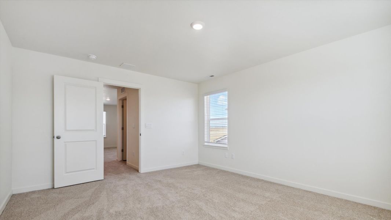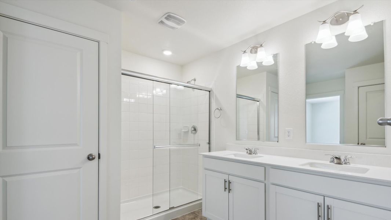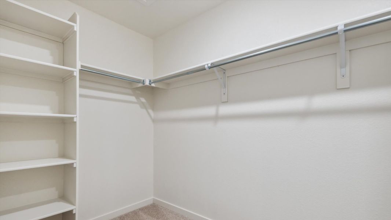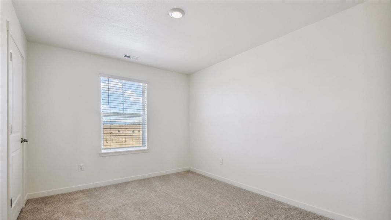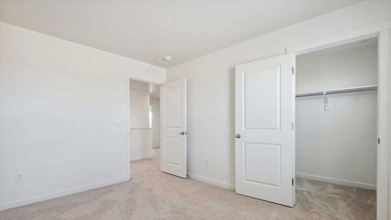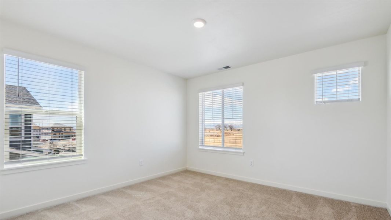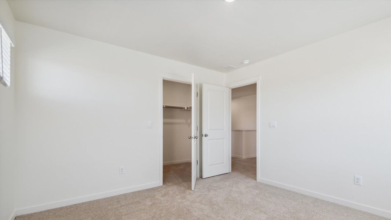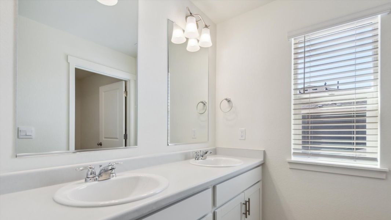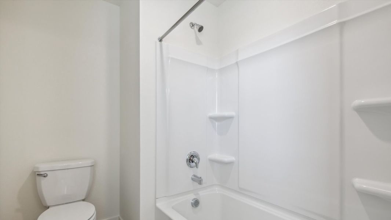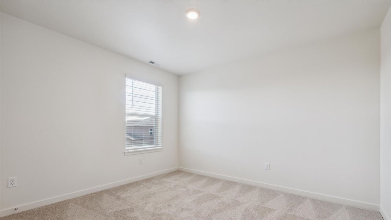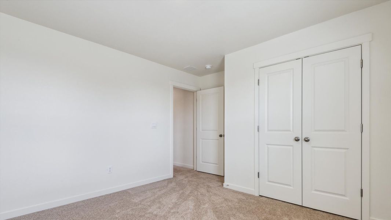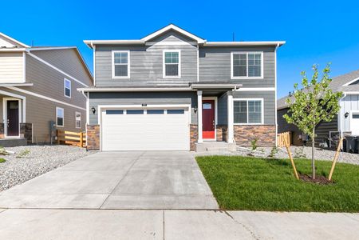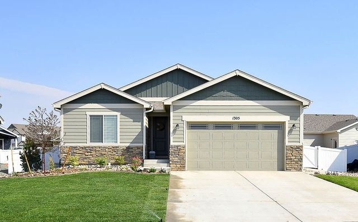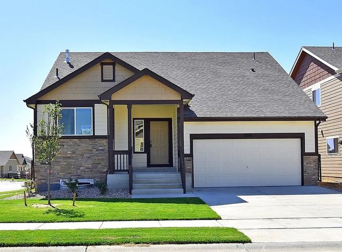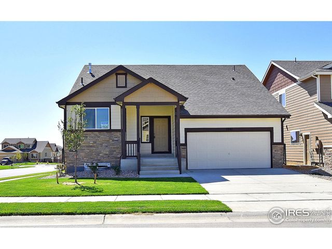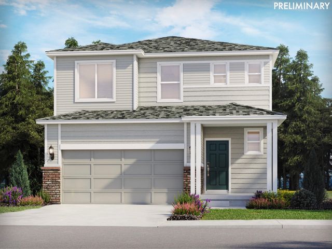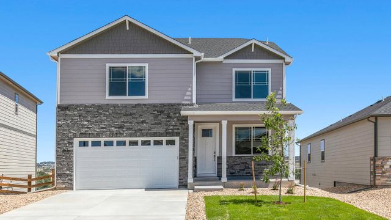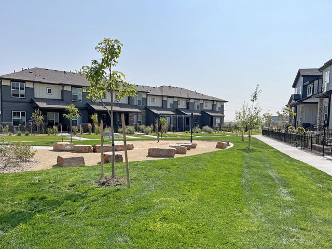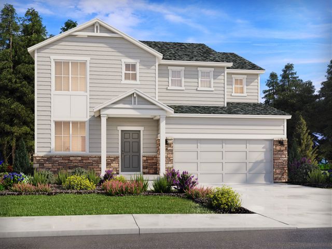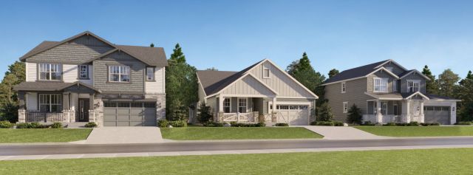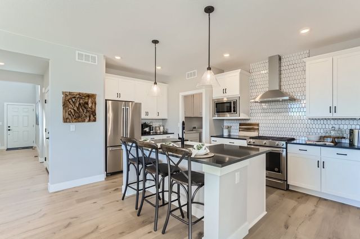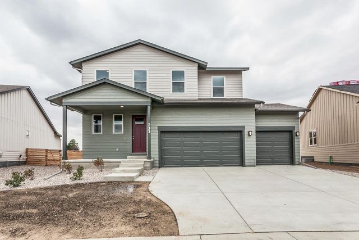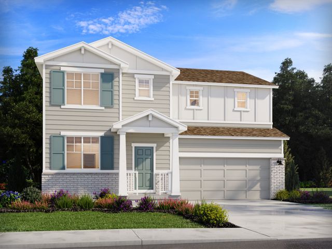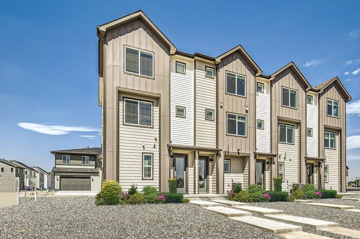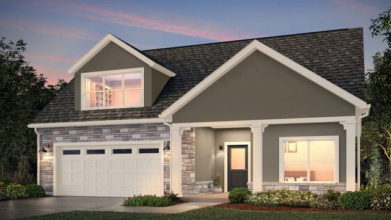Move-in Ready
Lowered rates
$511,000
6513 A Street, Greeley, CO 80634
HENLEY Plan
5 bd · 3 ba · 2 stories · 2,652 sqft
Lowered rates
$511,000
Home Highlights
Garage
Attached Garage
Walk-In Closet
Utility/Laundry Room
Family Room
Porch
Patio
Office/Study
Kitchen
Primary Bedroom Upstairs
Home Description
Our Henley floorplan has a lot to offer, providing space and functionality. This spacious 2-Story home features 5 bedrooms, 3 bathrooms, a study/flex space. A loft and 2,652 sq. ft. of living space. This floorplan offers an open concept layout that allows for gatherings and entertainment. Featuring premium white kitchen cabinetry, granite countertops, walk-in pantry, and Stainless-Steel Appliances with gas range and expansive eat-in island. The primary bedroom features a private ensuite bathroom with dual sinks and a walk-in closet and great placement of windows providing natural light. The secondary bedrooms are generously spacious with some having walk-in closets. Additional features to this amazing home include A/C, a tank-less hot water heater, garage door opener, and smart home technology package. Home comes with front yard landscaping and a front porch to enjoy the Colorado sunshine. Conveniently located in the downtown area of Greeley which is home to an ever-expanding area with many growth opportunities, just 50 miles northeast of Denver and 30 miles east of Fort Collins.
Last updated Oct 28, 2:09 am
Home Details
*Pricing and availability are subject to change.- Garage spaces:
- 2
- Property status:
- Move-in Ready
- Size:
- 2,652 sqft
- Stories:
- 2
- Beds:
- 5
- Baths:
- 3
Construction Details
- Builder Name:
- D.R. Horton
Home Features & Finishes
- Garage/Parking:
- GarageAttached Garage
- Interior Features:
- Walk-In ClosetFoyerPantryStorage
- Laundry facilities:
- Laundry Facilities On Upper LevelUtility/Laundry Room
- Property amenities:
- PatioSmart Home SystemPorch
- Rooms:
- KitchenOffice/StudyFamily RoomOpen Concept FloorplanPrimary Bedroom Upstairs

Considering this home?
Our expert will guide your tour, in-person or virtual
Need more information?
Text or call (888) 486-2818
Northridge Estates Community Details
Community Amenities
- Dining Nearby
- Walking, Jogging, Hike Or Bike Trails
- Master Planned
- Shopping Nearby
Neighborhood Details
Greeley, Colorado
Weld County 80634
Schools in Greeley School District 6
- Grades PK-PKPublic
ecc aims district 6 preschool
1.1 mi5401 west 20th street
GreatSchools’ Summary Rating calculation is based on 4 of the school’s themed ratings, including test scores, student/academic progress, college readiness, and equity. This information should only be used as a reference. NewHomesMate is not affiliated with GreatSchools and does not endorse or guarantee this information. Please reach out to schools directly to verify all information and enrollment eligibility. Data provided by GreatSchools.org © 2024
Average Home Price in 80634
Getting Around
Air Quality
Noise Level
86
50Calm100
A Soundscore™ rating is a number between 50 (very loud) and 100 (very quiet) that tells you how loud a location is due to environmental noise.
Taxes & HOA
- Tax Year:
- 2023
- Tax Rate:
- 1%
- HOA Name:
- Northridge Estates Metro District
- HOA fee:
- Does not require HOA dues
- HOA fee requirement:
- Mandatory
