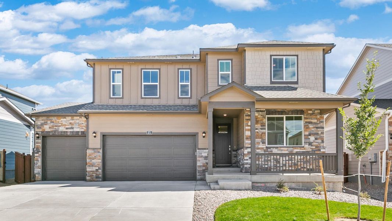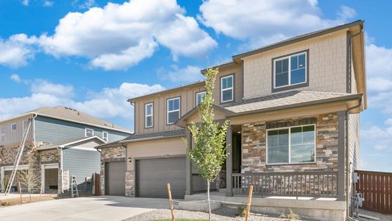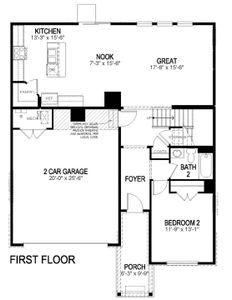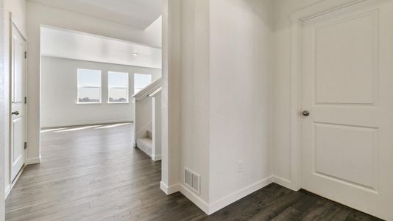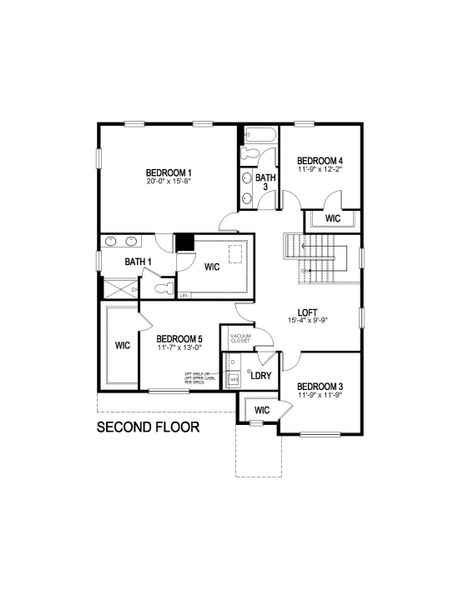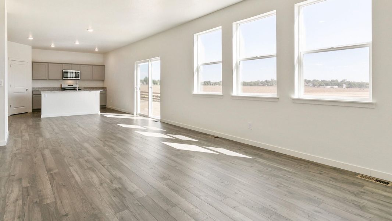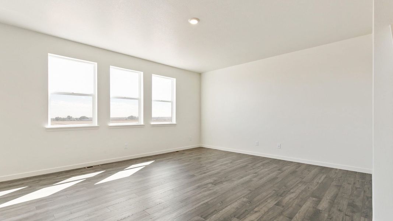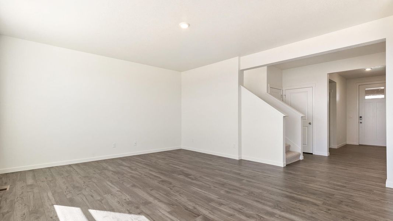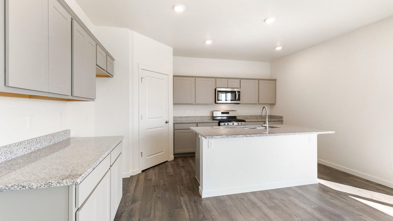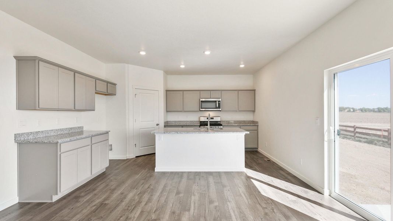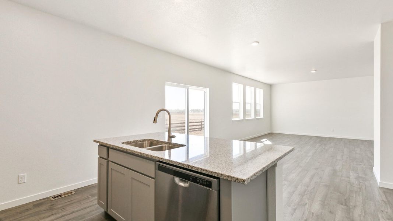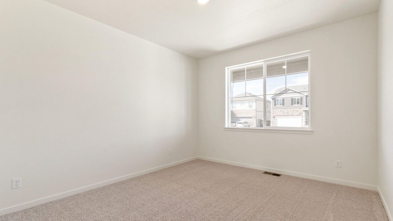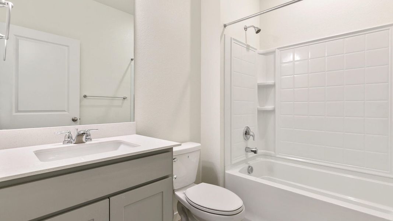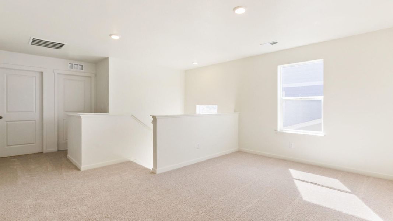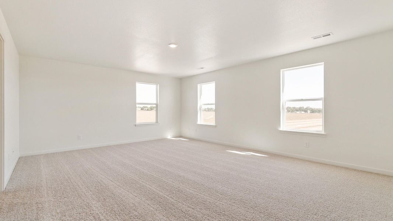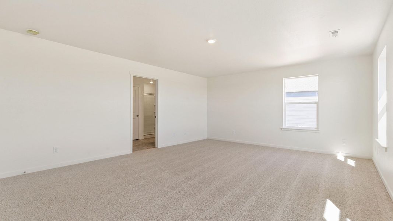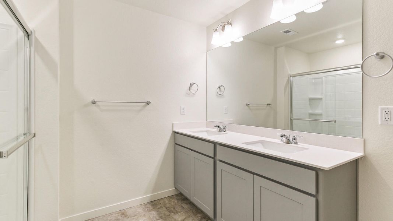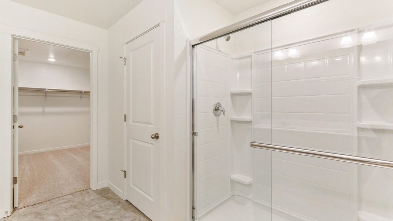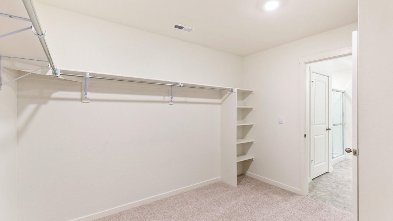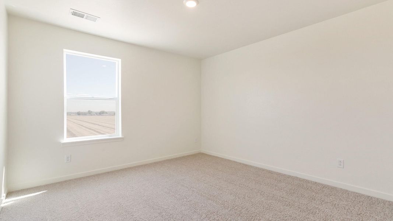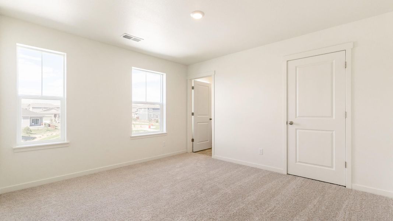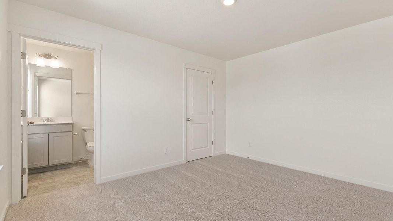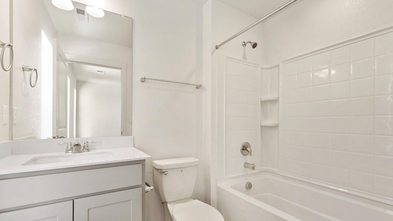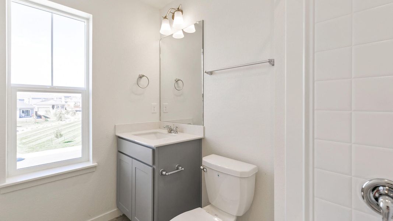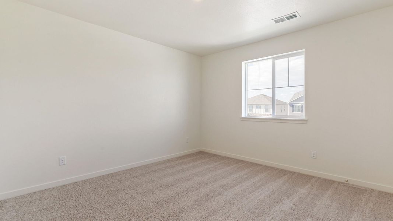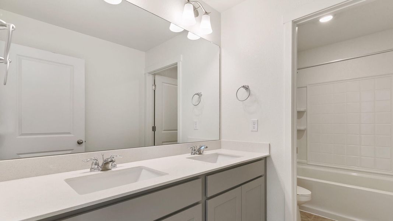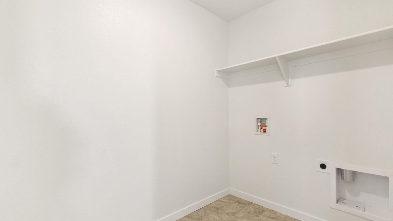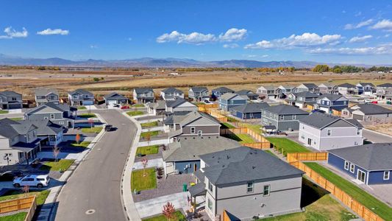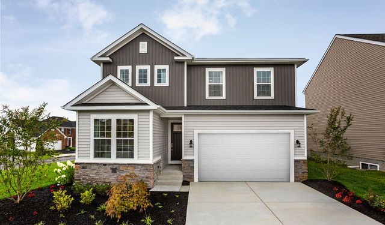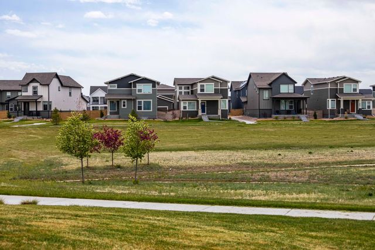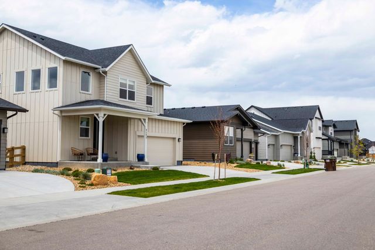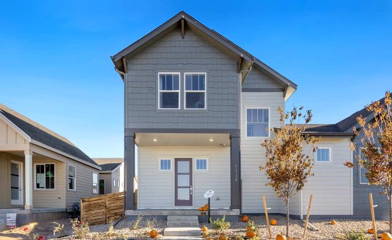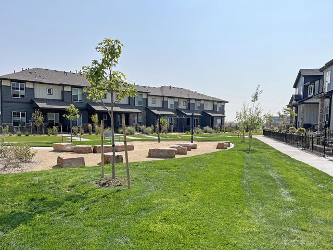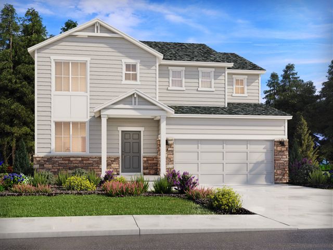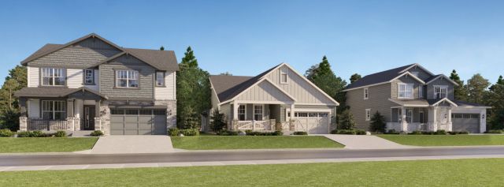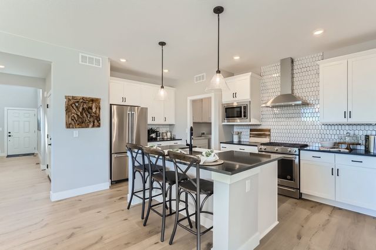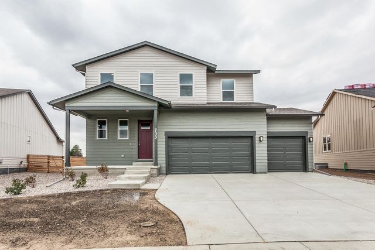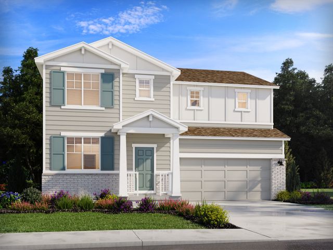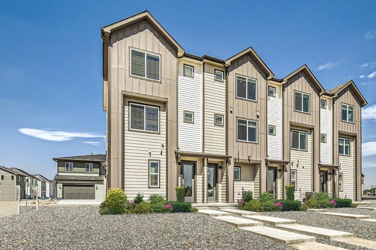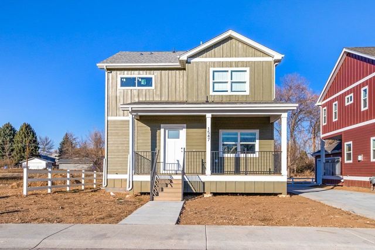Move-in Ready
Lowered rates
$574,750
5980 Holstein Drive, Windsor, CO 80550
HENNESSY Plan
5 bd · 4 ba · 2 stories · 2,718 sqft
Lowered rates
$574,750
Home Highlights
Garage
Attached Garage
Walk-In Closet
Utility/Laundry Room
Family Room
Porch
Patio
Kitchen
Primary Bedroom Upstairs
Loft
Community Patio
Playground
Home Description
Check out the 5980 Holstein Drive Hennessy floor plan home located in Windsor, CO at the Fossil Creek community. This spacious home features 5 bedrooms, 4 bathrooms, 2 car garage, 2,718 sq. ft. of living space, crawl space, and front yard landscaping. As you walk into this new home, you will enter into the open space great room, main floor bedroom, and a kitchen. On your left will find the chef's dream kitchen, featuring spacious cabinets, beautiful kitchen counters, stainless gas range, microwave, dishwasher, and a large pantry. The entry from the garage has a large closet space area conveniently located for coats and jackets. Upstairs you will find a loft, the bedrooms, bathrooms, a laundry room, and a generously sized primary bedroom with a walk-in closet with shelves that offer plenty of storage space, as well as an en-suite bathroom with beautiful countertops and tile floors. This home includes Smart Home Technology, 9-foot ceilings on the main floor, tankless water heater, high-efficiency gas furnace, A/C, and an active radon mitigation system! Love the community you live in; this new home community provides curb appeal that is sure to impress. From the distinctive exteriors that feature a variety of designs, 8’ craftsman-style entry doors, fiber cement lap siding, and architectural shingle roofing. **Photos are not of the actual home and are for representation purposes only. Finishes and appliances may vary.
Last updated Oct 28, 1:41 am
Home Details
*Pricing and availability are subject to change.- Garage spaces:
- 2
- Property status:
- Move-in Ready
- Lot size (acres):
- 0.15
- Size:
- 2,718 sqft
- Stories:
- 2
- Beds:
- 5
- Baths:
- 4
- Facing direction:
- Southeast
Construction Details
- Builder Name:
- D.R. Horton
Home Features & Finishes
- Garage/Parking:
- GarageAttached Garage
- Interior Features:
- Walk-In ClosetFoyerPantryStorageLoft
- Laundry facilities:
- Laundry Facilities On Upper LevelUtility/Laundry Room
- Property amenities:
- Bathtub in primaryPatioSmart Home SystemPorch
- Rooms:
- KitchenNookFamily RoomOpen Concept FloorplanPrimary Bedroom Upstairs

Considering this home?
Our expert will guide your tour, in-person or virtual
Need more information?
Text or call (888) 486-2818
Fossil Creek Ranch Community Details
Community Amenities
- Dining Nearby
- Playground
- Master Planned
- Shopping Nearby
- Community Patio
Neighborhood Details
Windsor, Colorado
Larimer County 80550
Schools in Poudre School District R-1
GreatSchools’ Summary Rating calculation is based on 4 of the school’s themed ratings, including test scores, student/academic progress, college readiness, and equity. This information should only be used as a reference. NewHomesMate is not affiliated with GreatSchools and does not endorse or guarantee this information. Please reach out to schools directly to verify all information and enrollment eligibility. Data provided by GreatSchools.org © 2024
Average Home Price in 80550
Getting Around
Air Quality
Noise Level
78
50Active100
A Soundscore™ rating is a number between 50 (very loud) and 100 (very quiet) that tells you how loud a location is due to environmental noise.
Taxes & HOA
- Tax Year:
- 2024
- Tax Rate:
- 1%
- HOA Name:
- Fossil Creek Ranch Metro District Nos. 1 & 2
- HOA fee:
- $400/annual
- HOA fee requirement:
- Mandatory
