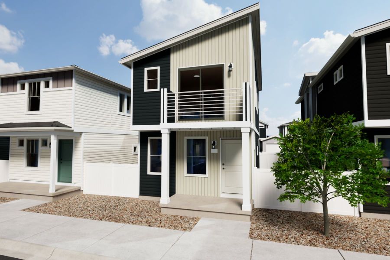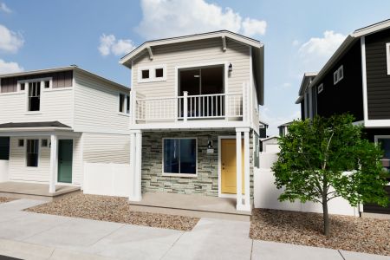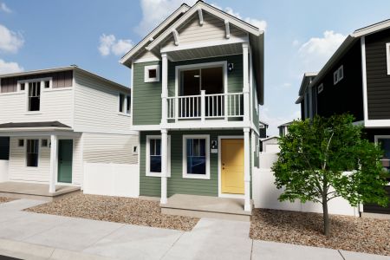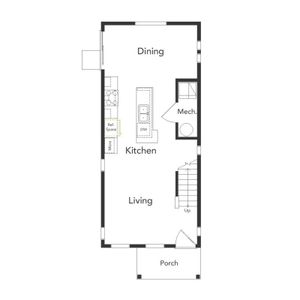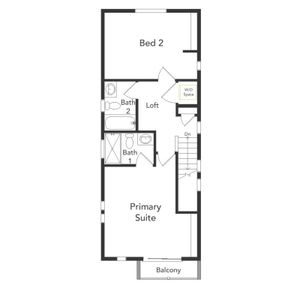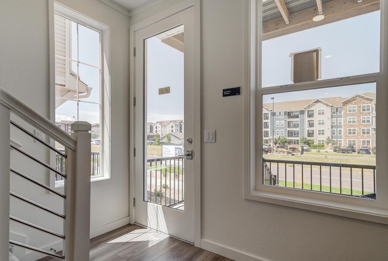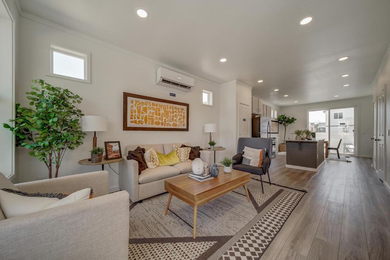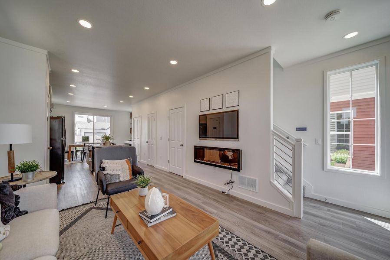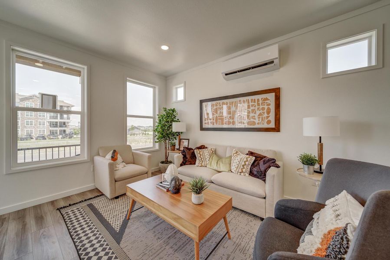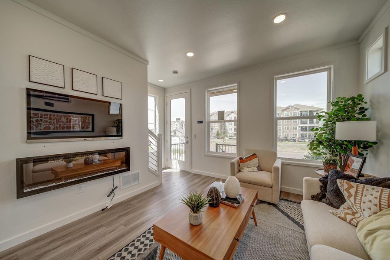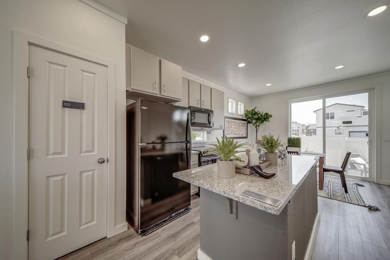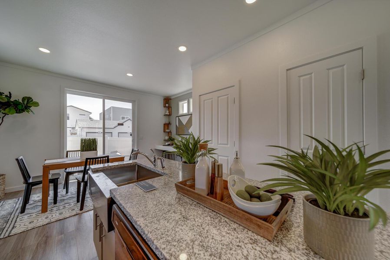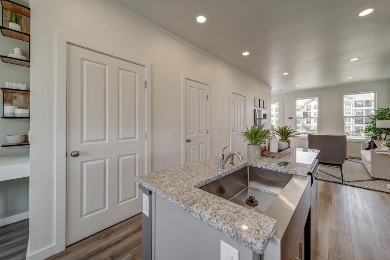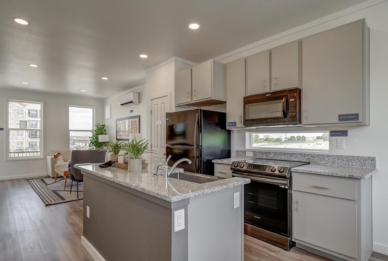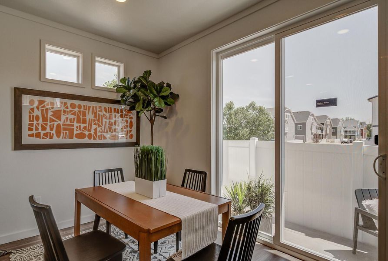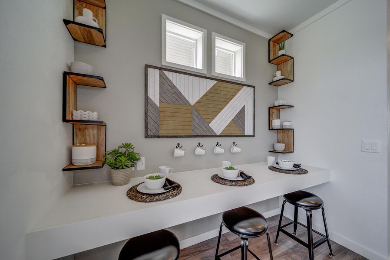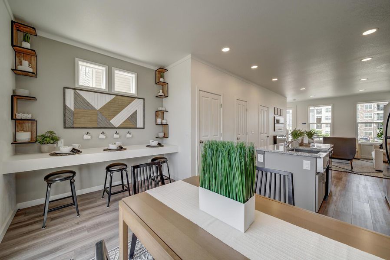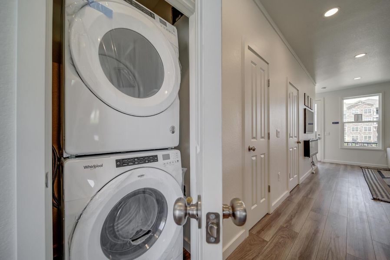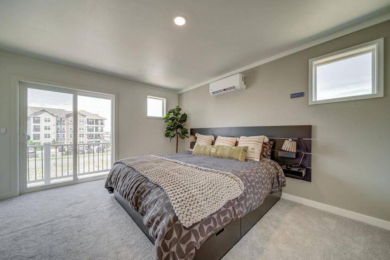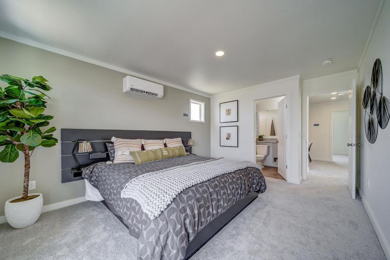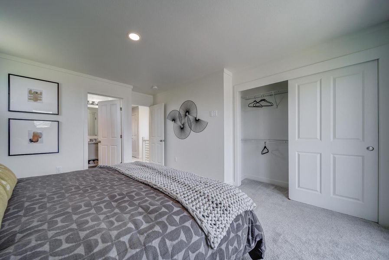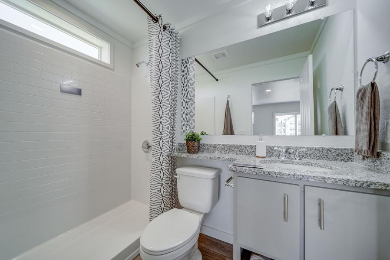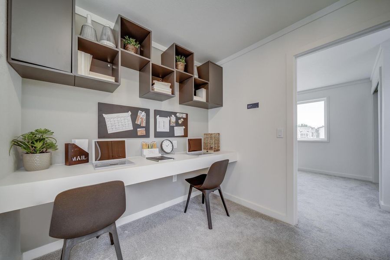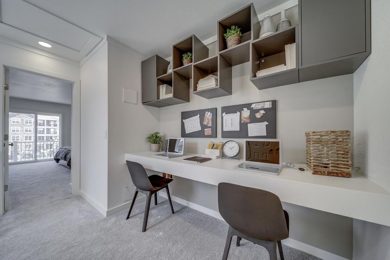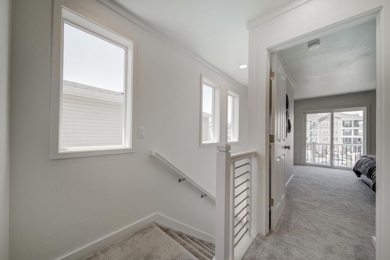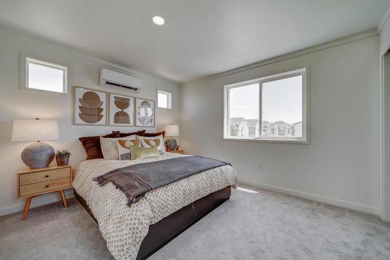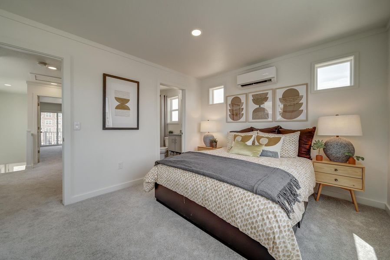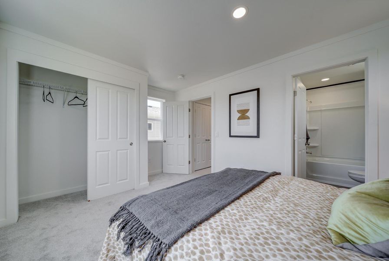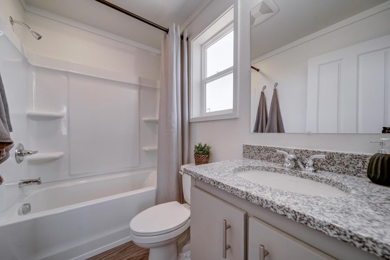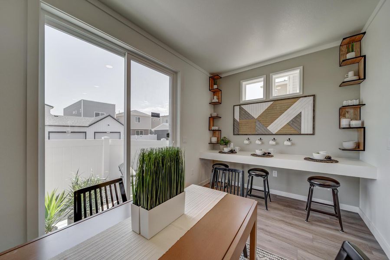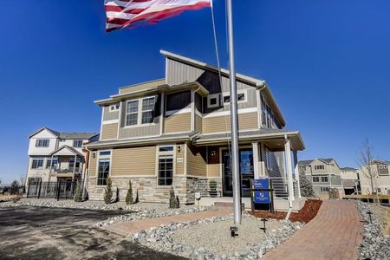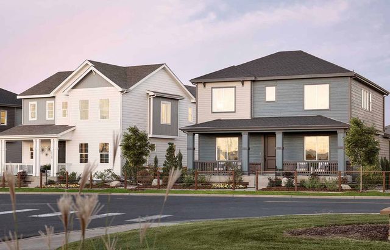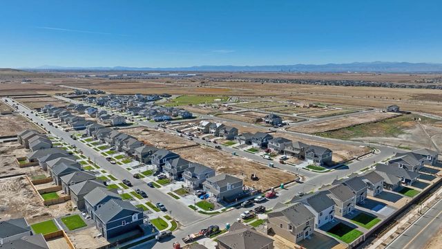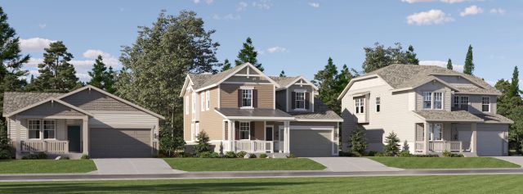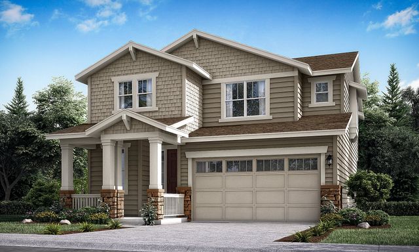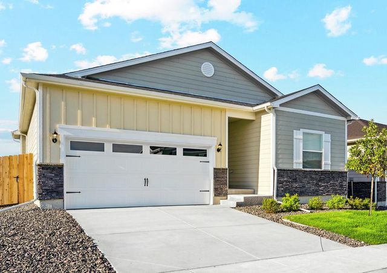Floor Plan
Lowered rates
from $345,900
Wright, 17549 East 103rd Drive, Commerce City, CO 80022
2 bd · 2 ba · 2 stories · 1,133 sqft
Lowered rates
from $345,900
Home Highlights
Attached Garage
Walk-In Closet
Utility/Laundry Room
Dining Room
Family Room
Porch
Kitchen
Primary Bedroom Upstairs
Loft
Community Pool
Playground
Plan Description
Step into the Wright Floorplan, a beautifully crafted home offering 1,113 square feet of well-designed living space. This charming residence features 2 bedrooms and 2 bathrooms, providing the perfect balance of comfort and functionality. As you enter, you're greeted by a welcoming covered porch, setting the stage for the warmth and elegance found within. The main living area flows seamlessly into a dedicated dining area, ideal for family meals and entertaining guests. Upstairs, the primary suite offers a private retreat with its own balcony, perfect for enjoying morning coffee or unwinding in the evening. A versatile loft area adds an extra dimension to the home, suitable for a home office, reading nook, or play area. The Wright Floorplan combines modern amenities with thoughtful design, creating a space that caters to your lifestyle needs while exuding a timeless charm. Make this inviting and versatile home your own and enjoy the perfect blend of comfort and style."
Plan Details
*Pricing and availability are subject to change.- Name:
- Wright
- Property status:
- Floor Plan
- Size:
- 1,133 sqft
- Stories:
- 2
- Beds:
- 2
- Baths:
- 2
Construction Details
- Builder Name:
- Oakwood Homes Co
Home Features & Finishes
- Garage/Parking:
- Attached Garage
- Interior Features:
- Walk-In ClosetFoyerLoft
- Laundry facilities:
- Utility/Laundry Room
- Property amenities:
- BalconyPorch
- Rooms:
- KitchenDining RoomFamily RoomOpen Concept FloorplanPrimary Bedroom Upstairs

Considering this home?
Our expert will guide your tour, in-person or virtual
Need more information?
Text or call (888) 486-2818
Reunion Community Details
Community Amenities
- Cafe
- Dining Nearby
- Playground
- Lake Access
- Fitness Center/Exercise Area
- Golf Course
- Community Pool
- Park Nearby
- Picnic Area
- Amphitheater
- Event Lawn
- Recreational Facilities
- Entertainment
- Master Planned
- Shopping Nearby
Neighborhood Details
Commerce City, Colorado
Adams County 80022
Schools in School District 27J
GreatSchools’ Summary Rating calculation is based on 4 of the school’s themed ratings, including test scores, student/academic progress, college readiness, and equity. This information should only be used as a reference. NewHomesMate is not affiliated with GreatSchools and does not endorse or guarantee this information. Please reach out to schools directly to verify all information and enrollment eligibility. Data provided by GreatSchools.org © 2024
Average Home Price in 80022
Getting Around
1 nearby routes:
1 bus, 0 rail, 0 other
Air Quality
Noise Level
72
50Active100
A Soundscore™ rating is a number between 50 (very loud) and 100 (very quiet) that tells you how loud a location is due to environmental noise.
Taxes & HOA
- Tax Year:
- 2023
- Tax Rate:
- 1.5%
- HOA Name:
- Reunion Ridge Metro District / MSI
- HOA fee:
- $1,218/annual
- HOA fee requirement:
- Mandatory
