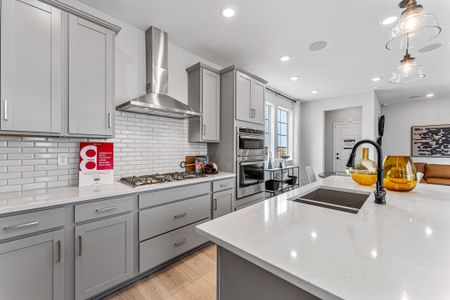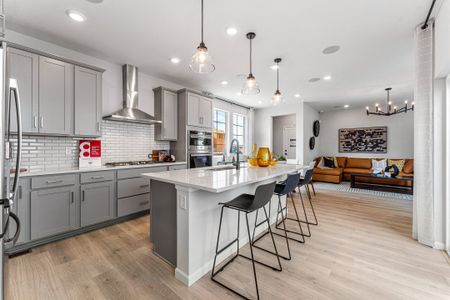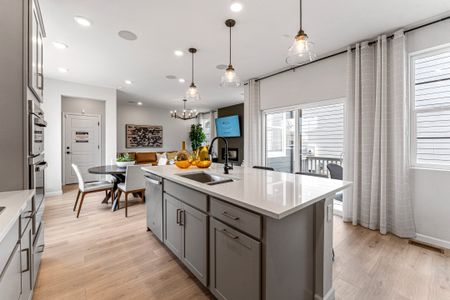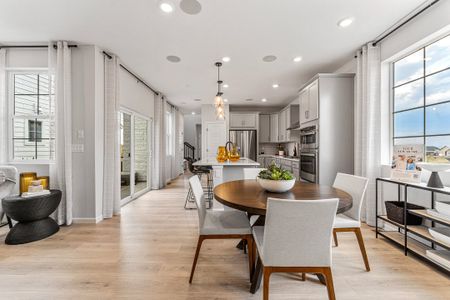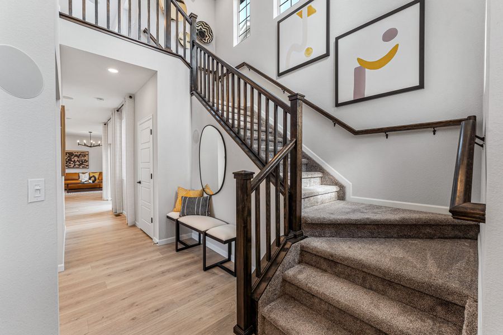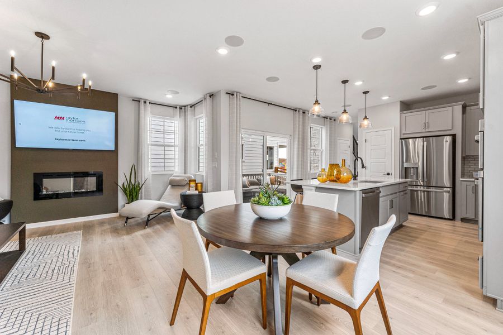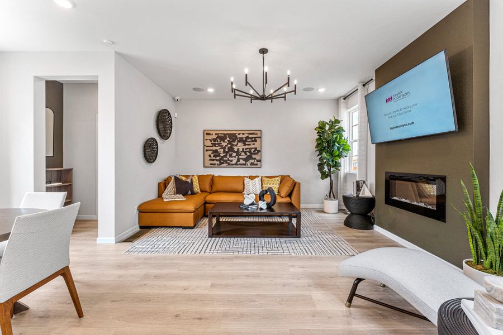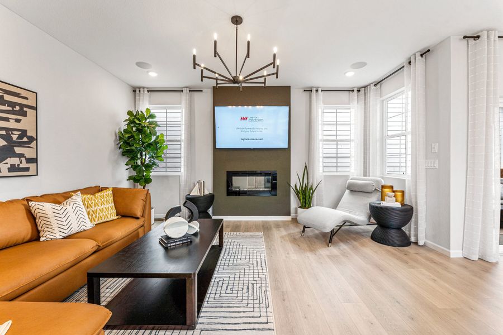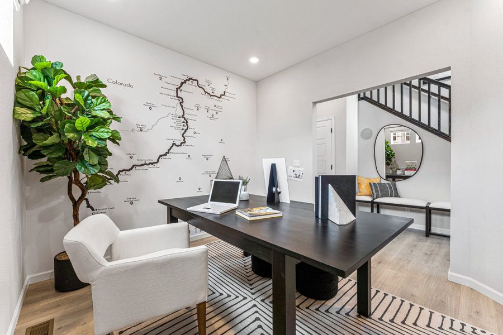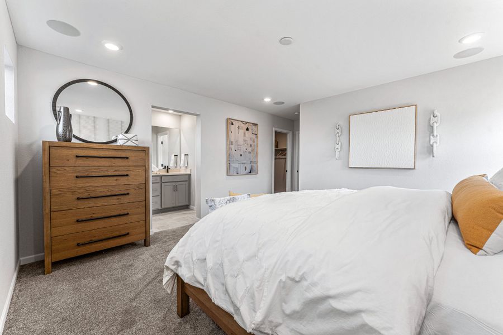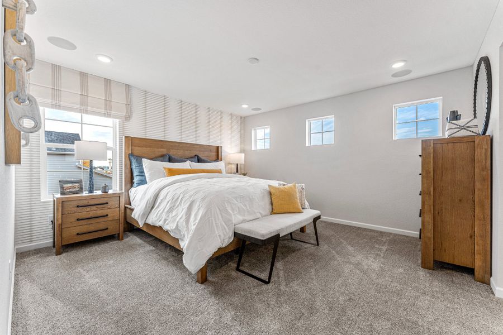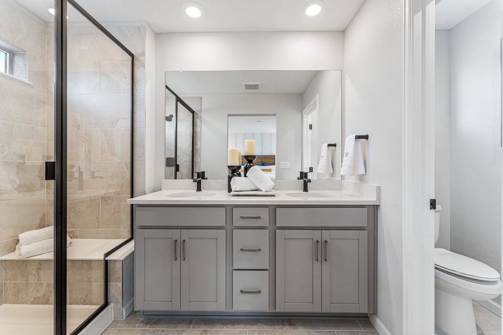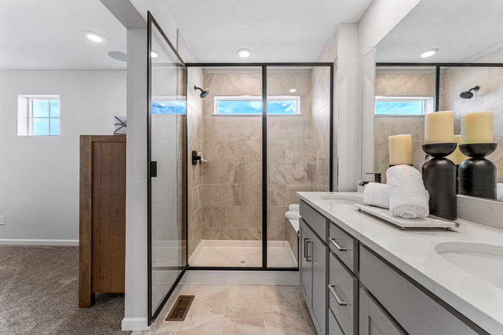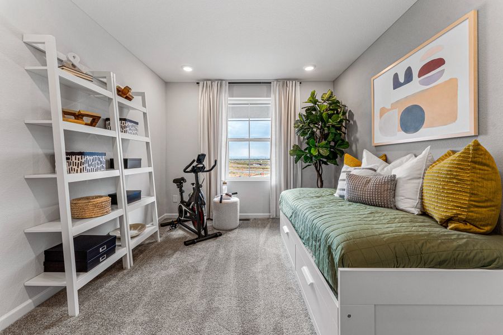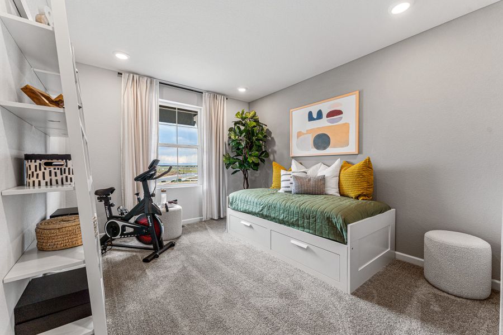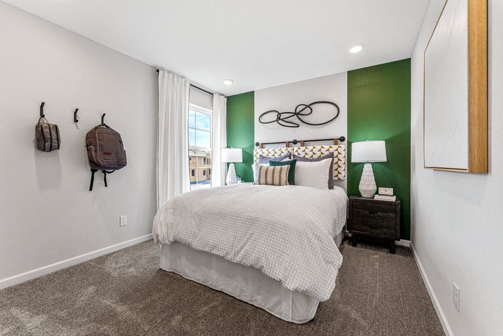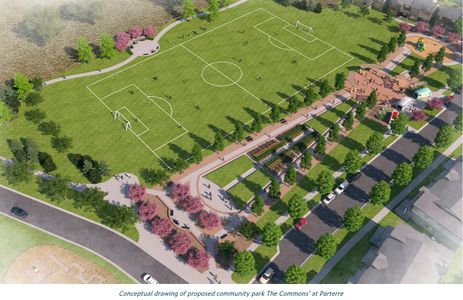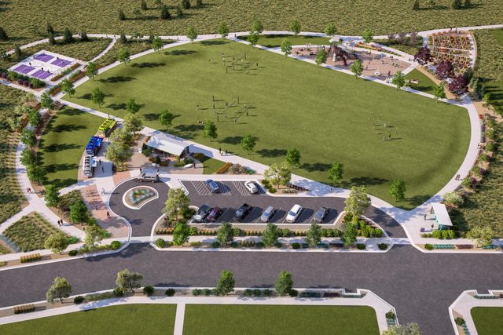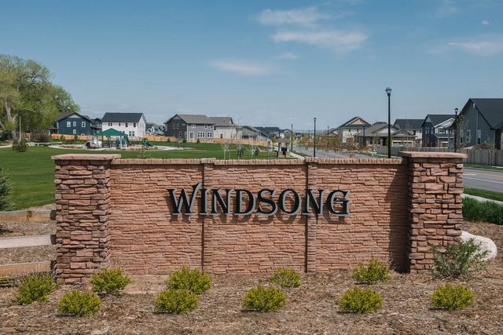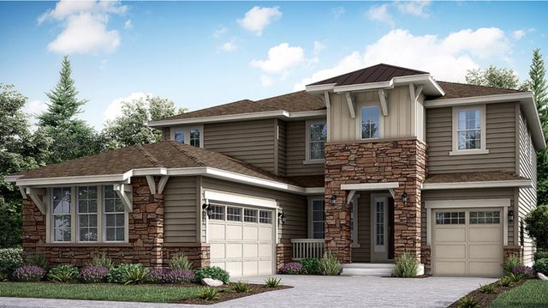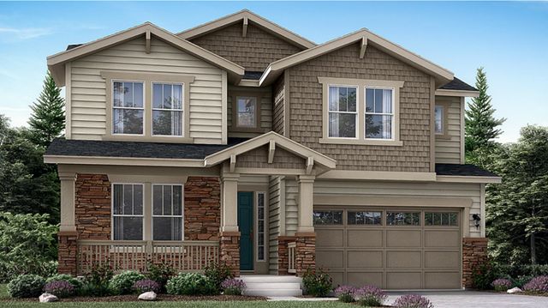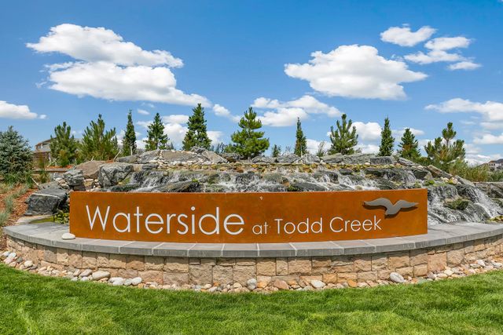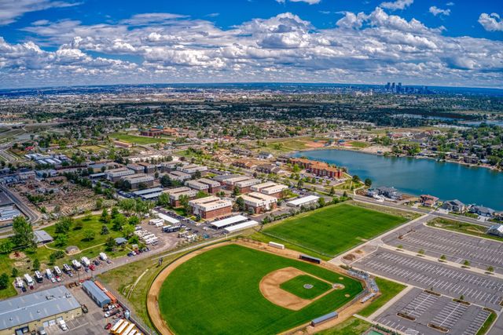Floor Plan
Stella Plus, Quebec St, Thornton, CO 80602
4 bd · 2.5 ba · 2 stories · 2,122 sqft
Home Highlights
Garage
Attached Garage
Walk-In Closet
Utility/Laundry Room
Dining Room
Family Room
Porch
Office/Study
Kitchen
Loft
Flex Room
Plan Description
Discover the enhanced Stella Plus, thoughtfully redesigned based on our homeowner's input. Step into a grand two-story foyer leading to a private study. The heart of the home boasts a newly expanded kitchen featuring ample cabinetry, a generously sized island, and a roomy pantry. Enjoy a larger owner's entry, perfect for creating a convenient drop zone as you come in from the garage. Relax in the inviting great room or enjoy the newly designed dining area offering more space and versatility. Upstairs, natural light fills the new spacious loft, creating a versatile retreat for you and your loved ones. You'll also find three secondary bedrooms, a full bathroom, and convenient laundry room. The spacious primary suite, tucked away at the end of the hall, provides the ultimate privacy and relaxation. An included basement (per lot conditions) offers endless possibilities, from a finished rec room and extra bedroom to a full bathroom.
Plan Details
*Pricing and availability are subject to change.- Name:
- Stella Plus
- Garage spaces:
- 2
- Property status:
- Floor Plan
- Size:
- 2,122 sqft
- Stories:
- 2
- Beds:
- 4
- Baths:
- 2.5
Construction Details
- Builder Name:
- Taylor Morrison
Home Features & Finishes
- Garage/Parking:
- GarageAttached Garage
- Interior Features:
- Walk-In ClosetLoft
- Laundry facilities:
- Utility/Laundry Room
- Property amenities:
- BasementPorch
- Rooms:
- Flex RoomKitchenOffice/StudyGuest RoomDining RoomFamily Room

Considering this home?
Our expert will guide your tour, in-person or virtual
Need more information?
Text or call (888) 486-2818
Parterre Horizon Collection Community Details
Community Amenities
- Dining Nearby
- Park Nearby
- Amenity Center
- Community Garden
- Open Greenspace
- Walking, Jogging, Hike Or Bike Trails
- Entertainment
- Master Planned
- Shopping Nearby
Neighborhood Details
Thornton, Colorado
Adams County 80602
Schools in School District 27J
GreatSchools’ Summary Rating calculation is based on 4 of the school’s themed ratings, including test scores, student/academic progress, college readiness, and equity. This information should only be used as a reference. NewHomesMate is not affiliated with GreatSchools and does not endorse or guarantee this information. Please reach out to schools directly to verify all information and enrollment eligibility. Data provided by GreatSchools.org © 2024
Average Home Price in 80602
Getting Around
Air Quality
Taxes & HOA
- HOA fee:
- N/A

