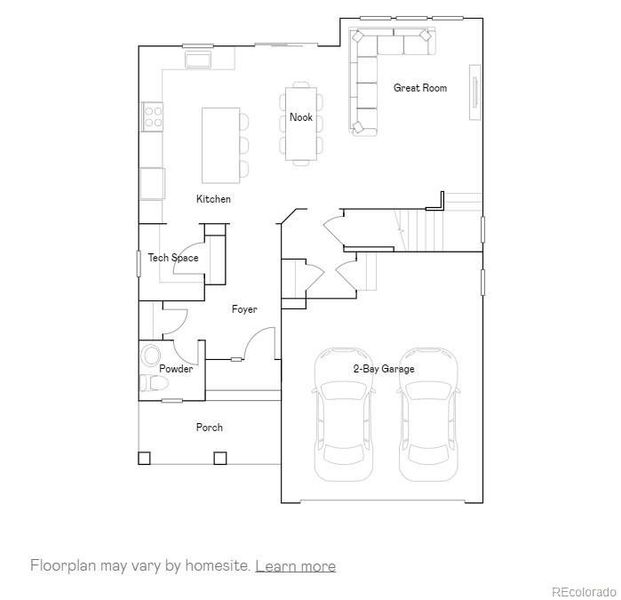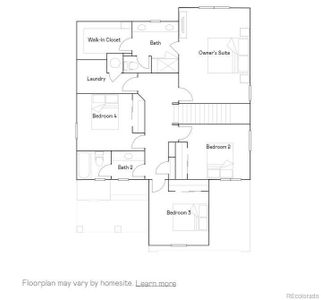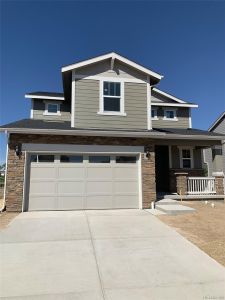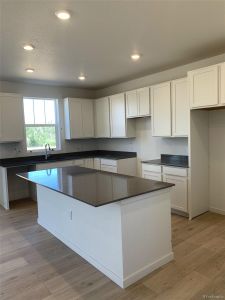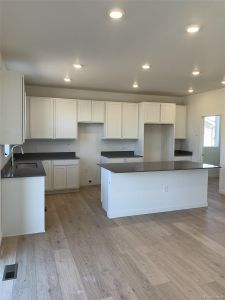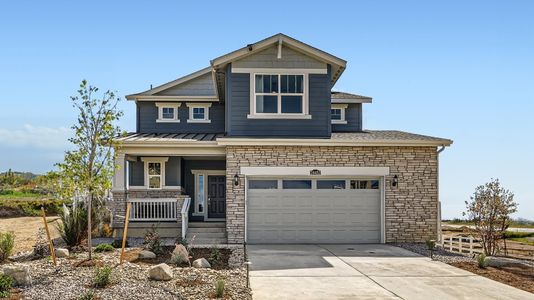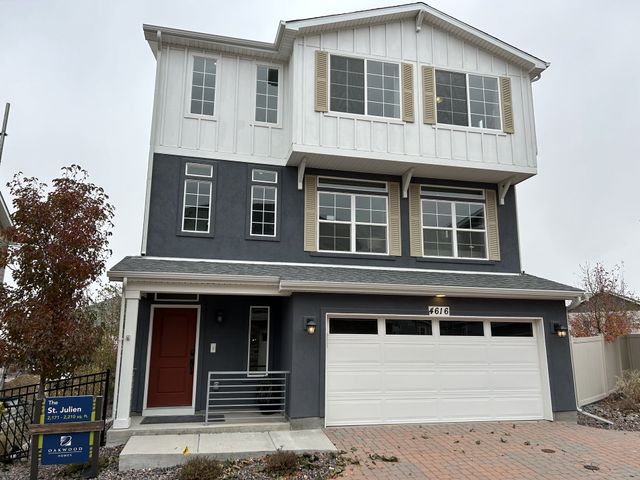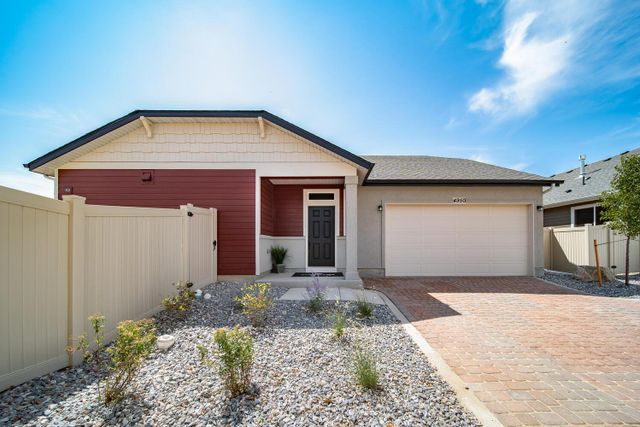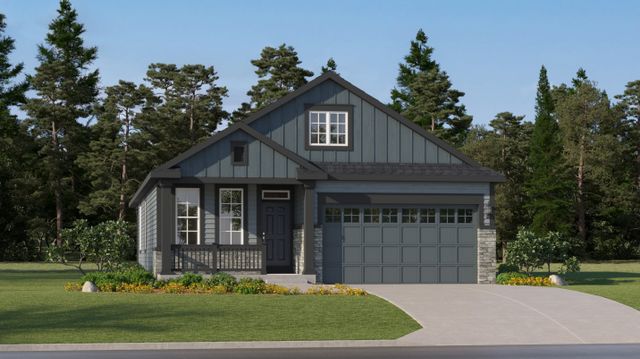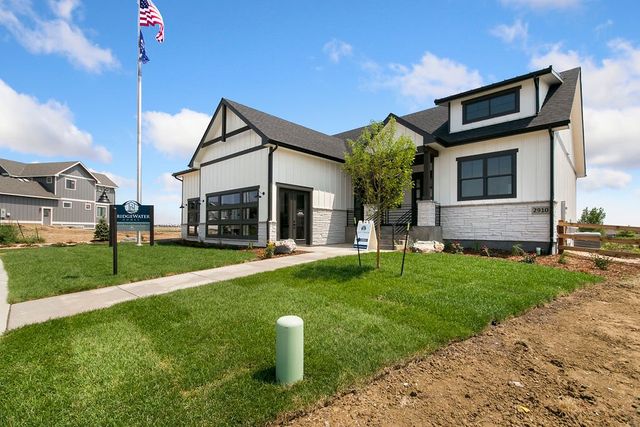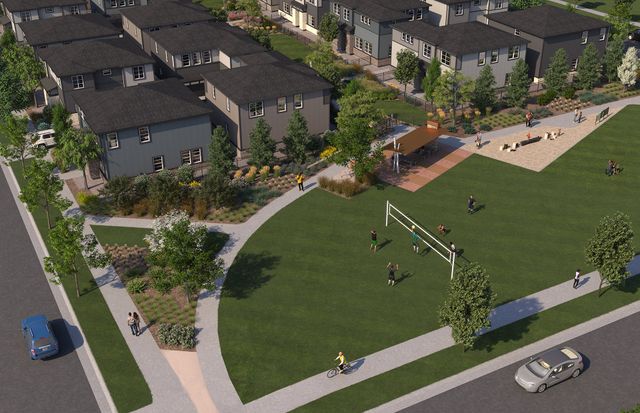Pending/Under Contract
Lowered rates
Closing costs covered
$559,900
3875 N Picadilly Court, Aurora, CO 80019
Evans Plan
4 bd · 1.5 ba · 2 stories · 2,140 sqft
Lowered rates
Closing costs covered
$559,900
Home Highlights
Garage
Walk-In Closet
Porch
Carpet Flooring
Central Air
Dishwasher
Microwave Oven
Tile Flooring
Composition Roofing
Disposal
Kitchen
Wood Flooring
Electricity Available
Refrigerator
Gas Heating
Home Description
Contact Lennar today about Special Financing for this home - terms and conditions apply Move in ready NOW! Feel right at home in this beautiful Evans 2-story floorplan in Green Valley Ranch. Featuring 4 beds, 2.5 baths, spacious kitchen, great room and a 2 car garage. Beautiful upgrades and finishes throughout including vinyl plank floors, stainless steel appliances and more. Lennar provides the latest in energy efficiency and state of the art technology with several fabulous floorplans to choose from. Energy efficiency & technology/connectivity seamlessly blended with luxury to make your new house a home. What some builders consider high-end upgrades, Lennar makes a standard inclusion. This community offers single family homes for every lifestyle. Close to dining, shopping, entertainment and other amenities. Come see what you have been missing today! Don’t wait– this community will sell out quickly! Welcome Home! Photos and walkthrough tour are model only and subject to change.
Home Details
*Pricing and availability are subject to change.- Garage spaces:
- 2
- Property status:
- Pending/Under Contract
- Lot size (acres):
- 0.14
- Size:
- 2,140 sqft
- Stories:
- 2
- Beds:
- 4
- Baths:
- 1.5
Construction Details
- Builder Name:
- Lennar
- Completion Date:
- September, 2024
- Year Built:
- 2024
- Roof:
- Composition Roofing
Home Features & Finishes
- Cooling:
- Central Air
- Flooring:
- Wood FlooringCarpet FlooringTile Flooring
- Foundation Details:
- Slab
- Garage/Parking:
- Garage
- Interior Features:
- Walk-In ClosetPantry
- Kitchen:
- DishwasherMicrowave OvenOvenRefrigeratorDisposalKitchen Island
- Laundry facilities:
- Laundry Facilities In Unit
- Pets:
- Pets AllowedDog(s) Only Allowed
- Property amenities:
- Porch
- Rooms:
- KitchenOpen Concept Floorplan
- Security system:
- Smoke DetectorCarbon Monoxide Detector

Considering this home?
Our expert will guide your tour, in-person or virtual
Need more information?
Text or call (888) 486-2818
Utility Information
- Heating:
- Gas Heating, Forced Air Heating
- Utilities:
- Electricity Available, Cable Available
Green Valley Ranch: The Pioneer Collection Community Details
Community Amenities
- Playground
- Club House
- Community Pool
- Park Nearby
- Walking, Jogging, Hike Or Bike Trails
- Master Planned
Neighborhood Details
Aurora, Colorado
Adams County 80019
Schools in Adams-Arapahoe School District 28J
GreatSchools’ Summary Rating calculation is based on 4 of the school’s themed ratings, including test scores, student/academic progress, college readiness, and equity. This information should only be used as a reference. NewHomesMate is not affiliated with GreatSchools and does not endorse or guarantee this information. Please reach out to schools directly to verify all information and enrollment eligibility. Data provided by GreatSchools.org © 2024
Average Home Price in 80019
Getting Around
1 nearby routes:
1 bus, 0 rail, 0 other
Air Quality
Noise Level
85
50Calm100
A Soundscore™ rating is a number between 50 (very loud) and 100 (very quiet) that tells you how loud a location is due to environmental noise.
Taxes & HOA
- Tax Year:
- 2023
- Tax Rate:
- 1.47%
- HOA Name:
- Westwind Management (Metro Dist)
- HOA fee:
- $1,020/annual
- HOA fee requirement:
- Mandatory
Estimated Monthly Payment
Recently Added Communities in this Area
Nearby Communities in Aurora
New Homes in Nearby Cities
More New Homes in Aurora, CO
Listed by Tom Ullrich, tomrman@aol.com
RE/MAX Professionals, MLS REC4600500
RE/MAX Professionals, MLS REC4600500
The content relating to real estate for sale in this Web site comes in part from the Internet Data eXchange (“IDX”) program of METROLIST, INC., DBA RECOLORADO® Real estate listings held by brokers other than NewHomesMate LLC are marked with the IDX Logo. This information is being provided for the consumers’ personal, non-commercial use and may not be used for any other purpose. All information subject to change and should be independently verified. This publication is designed to provide information with regard to the subject matter covered. It is displayed with the understanding that the publisher and authors are not engaged in rendering real estate, legal, accounting, tax, or other professional services and that the publisher and authors are not offering such advice in this publication. If real estate, legal, or other expert assistance is required, the services of a competent, professional person should be sought. The information contained in this publication is subject to change without notice. METROLIST, INC., DBA RECOLORADO MAKES NO WARRANTY OF ANY KIND WITH REGARD TO THIS MATERIAL, INCLUDING, BUT NOT LIMITED TO, THE IMPLIED WARRANTIES OF MERCHANTABILITY AND FITNESS FOR A PARTICULAR PURPOSE. METROLIST, INC., DBA RECOLORADO SHALL NOT BE LIABLE FOR ERRORS CONTAINED HEREIN OR FOR ANY DAMAGES IN CONNECTION WITH THE FURNISHING, PERFORMANCE, OR USE OF THIS MATERIAL. PUBLISHER'S NOTICE: All real estate advertised herein is subject to the Federal Fair Housing Act and the Colorado Fair Housing Act, which Acts make it illegal to make or publish any advertisement that indicates any preference, limitation, or discrimination based on race, color, religion, sex, handicap, familial status, or national origin. METROLIST, INC., DBA RECOLORADO will not knowingly accept any advertising for real estate that is in violation of the law. All persons are hereby informed that all dwellings advertised are available on an equal opportunity basis.
Read MoreLast checked Nov 22, 4:00 am
