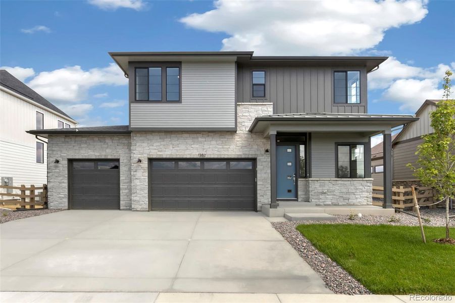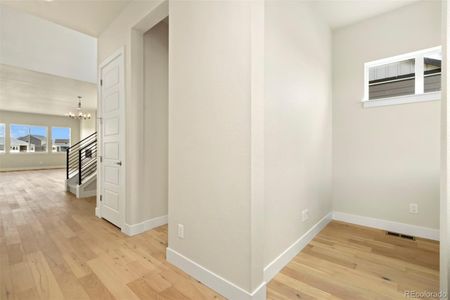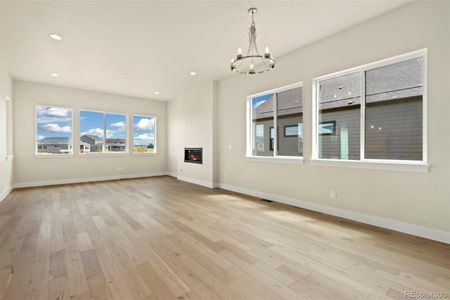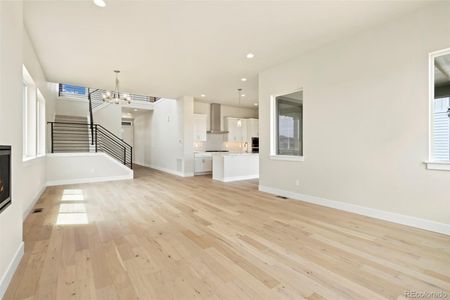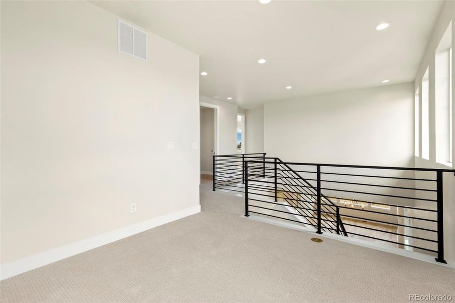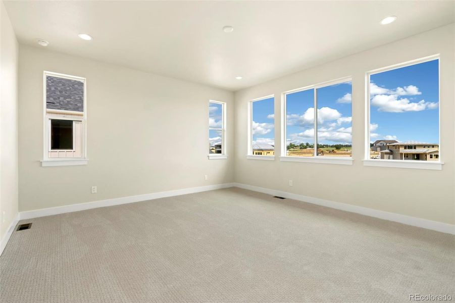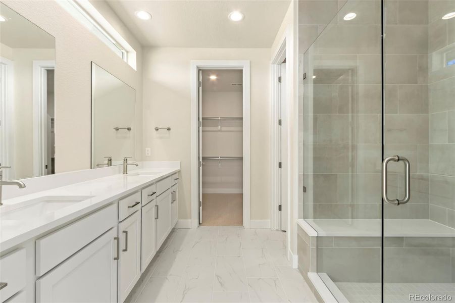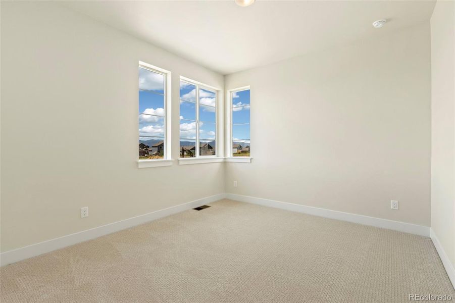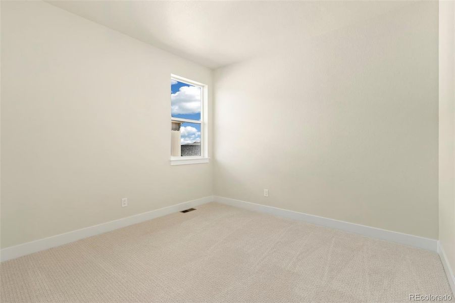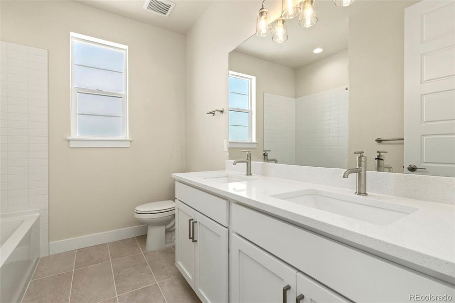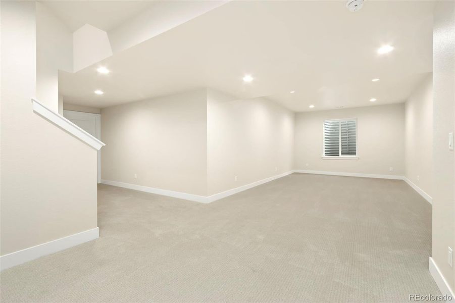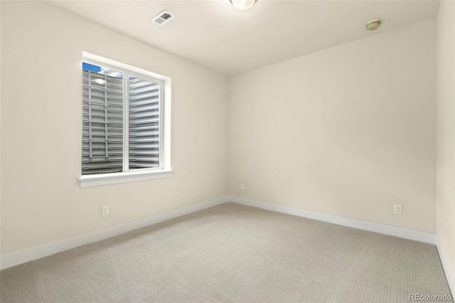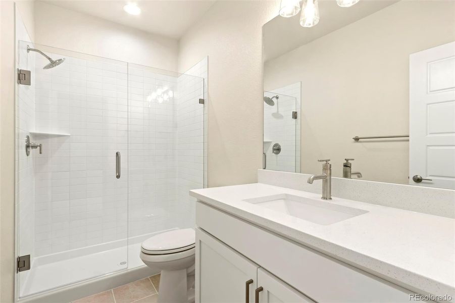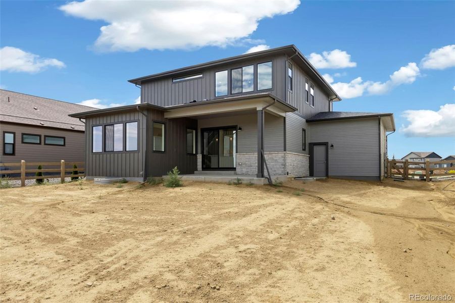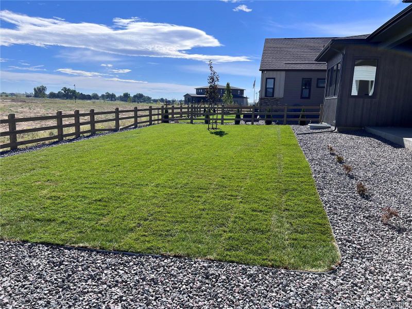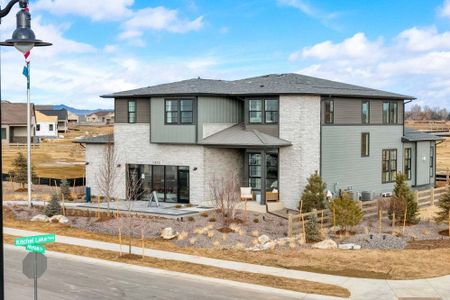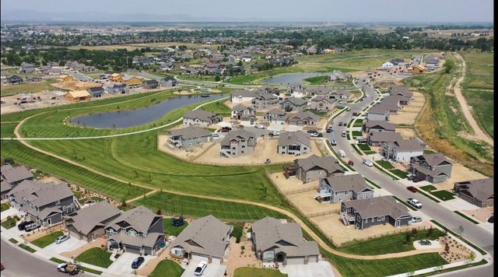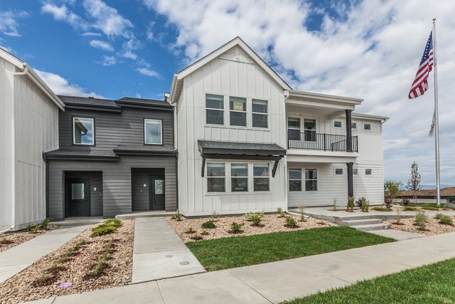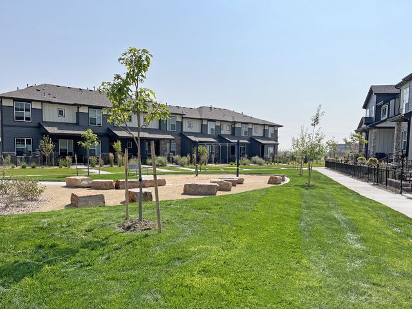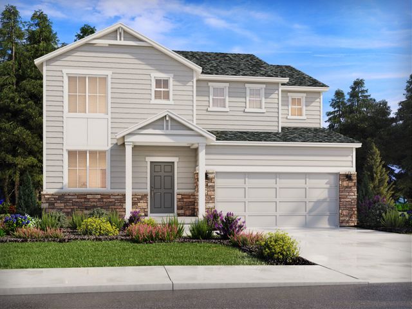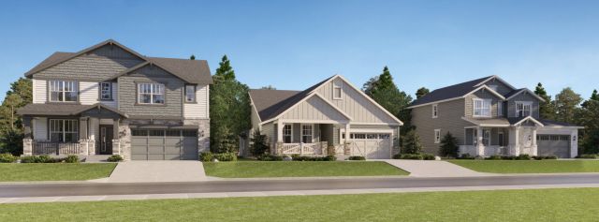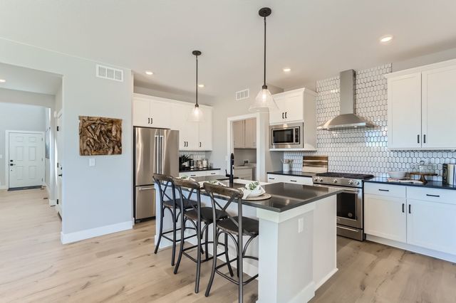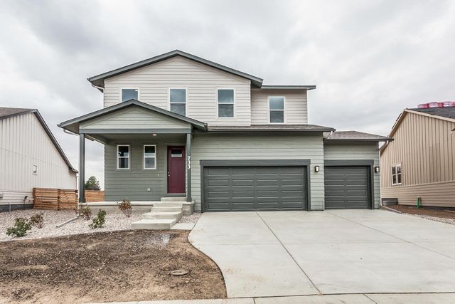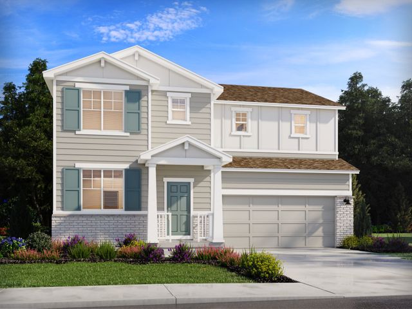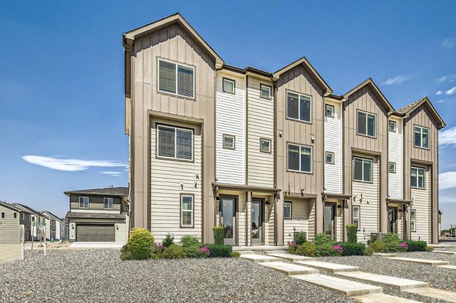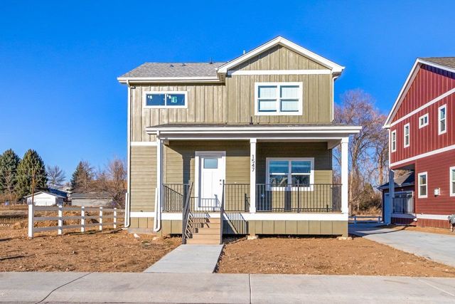Move-in Ready
Lowered rates
$749,900
1352 Alyssa Drive, Timnath, CO 80547
Plan 5 Plan
4 bd · 3.5 ba · 2 stories · 3,079 sqft
Lowered rates
$749,900
Home Highlights
Garage
Walk-In Closet
Family Room
Patio
Carpet Flooring
Central Air
Dishwasher
Microwave Oven
Tile Flooring
Composition Roofing
Disposal
Fireplace
Wood Flooring
Electricity Available
Energy Efficient
Home Description
Homesite 6, a Plan 5 at Kitchel Lake, is a contemporary two-story home offering up to 3,079 Sq. Ft. of living space with 4 bedrooms and 3.5 baths. The home features an inviting porch with an office and powder room off the front of the home. Beyond the entrance hall and foyer is the gourmet kitchen, a spacious walk-in pantry, ample storage, and a center preparation island that overlooks the dining and great rooms. The kitchen includes 42" deluxe white cabinetry with brushed nickel finishes, quartz countertops with tile backsplash, stainless steel appliance package with a 5-burner gas cooktop, a convection oven, a built-in microwave, and a dishwasher. This room connects to the large Colorado outdoor room for easy entertaining. Downstairs you will find a finished basement with a media room and a fourth bedroom and bathroom. Upstairs you'll find a multi-functional teen room, two secondary bedrooms, and a laundry room with an optional sink. The primary suite offers a luxurious, spa-like bathroom with dual sinks, a walk-in shower, and an expansive walk-in closet. The home comes with engineered wood flooring in the entry, kitchen and great room, luxurious carpet in bedrooms, finished basement, spacious 10-foot ceilings on the main floor, tankless water heater and AC, insulated steel garage door, and backs to open space! Ask about our current incentives!
Home Details
*Pricing and availability are subject to change.- Garage spaces:
- 3
- Property status:
- Move-in Ready
- Lot size (acres):
- 0.18
- Size:
- 3,079 sqft
- Stories:
- 2
- Beds:
- 4
- Baths:
- 3.5
- Fence:
- Partial Fence
- Facing direction:
- Southwest
Construction Details
- Builder Name:
- Trumark Homes
- Year Built:
- 2023
- Roof:
- Composition Roofing
Home Features & Finishes
- Construction Materials:
- Stone
- Cooling:
- Central Air
- Flooring:
- Wood FlooringCarpet FlooringTile Flooring
- Garage/Parking:
- Garage
- Home amenities:
- Home Accessibility FeaturesGreen Construction
- Interior Features:
- Walk-In ClosetPantry
- Kitchen:
- DishwasherMicrowave OvenOvenDisposalKitchen Island
- Laundry facilities:
- Laundry Facilities In Unit
- Property amenities:
- BasementPatioFireplace
- Rooms:
- Family RoomOpen Concept Floorplan

Considering this home?
Our expert will guide your tour, in-person or virtual
Need more information?
Text or call (888) 486-2818
Utility Information
- Heating:
- Forced Air Heating
- Utilities:
- Electricity Available, Natural Gas Available, Cable Available, High Speed Internet Access
Kitchel Lake at Serratoga Falls Community Details
Community Amenities
- City View
- Dining Nearby
- Energy Efficient
- Playground
- Lake Access
- Greenbelt View
- Waterfront View
- Open Greenspace
- Walking, Jogging, Hike Or Bike Trails
- High Speed Internet Access
- Pocket Park
- Shopping Nearby
Neighborhood Details
Timnath, Colorado
Larimer County 80547
Schools in Poudre School District R-1
GreatSchools’ Summary Rating calculation is based on 4 of the school’s themed ratings, including test scores, student/academic progress, college readiness, and equity. This information should only be used as a reference. NewHomesMate is not affiliated with GreatSchools and does not endorse or guarantee this information. Please reach out to schools directly to verify all information and enrollment eligibility. Data provided by GreatSchools.org © 2024
Average Home Price in 80547
Getting Around
Air Quality
Noise Level
88
50Calm100
A Soundscore™ rating is a number between 50 (very loud) and 100 (very quiet) that tells you how loud a location is due to environmental noise.
Taxes & HOA
- Tax Year:
- 2024
- Tax Rate:
- 1.09%
- HOA Name:
- Serratoga Falls Metro
- HOA fee:
- $1,200/annual
Estimated Monthly Payment
Recently Added Communities in this Area
Nearby Communities in Timnath
New Homes in Nearby Cities
More New Homes in Timnath, CO
Listed by Katherine Beck, kathy@kathybeck.com
The Group Inc - Harmony, MLS REC4515167
The Group Inc - Harmony, MLS REC4515167
The content relating to real estate for sale in this Web site comes in part from the Internet Data eXchange (“IDX”) program of METROLIST, INC., DBA RECOLORADO® Real estate listings held by brokers other than NewHomesMate LLC are marked with the IDX Logo. This information is being provided for the consumers’ personal, non-commercial use and may not be used for any other purpose. All information subject to change and should be independently verified. This publication is designed to provide information with regard to the subject matter covered. It is displayed with the understanding that the publisher and authors are not engaged in rendering real estate, legal, accounting, tax, or other professional services and that the publisher and authors are not offering such advice in this publication. If real estate, legal, or other expert assistance is required, the services of a competent, professional person should be sought. The information contained in this publication is subject to change without notice. METROLIST, INC., DBA RECOLORADO MAKES NO WARRANTY OF ANY KIND WITH REGARD TO THIS MATERIAL, INCLUDING, BUT NOT LIMITED TO, THE IMPLIED WARRANTIES OF MERCHANTABILITY AND FITNESS FOR A PARTICULAR PURPOSE. METROLIST, INC., DBA RECOLORADO SHALL NOT BE LIABLE FOR ERRORS CONTAINED HEREIN OR FOR ANY DAMAGES IN CONNECTION WITH THE FURNISHING, PERFORMANCE, OR USE OF THIS MATERIAL. PUBLISHER'S NOTICE: All real estate advertised herein is subject to the Federal Fair Housing Act and the Colorado Fair Housing Act, which Acts make it illegal to make or publish any advertisement that indicates any preference, limitation, or discrimination based on race, color, religion, sex, handicap, familial status, or national origin. METROLIST, INC., DBA RECOLORADO will not knowingly accept any advertising for real estate that is in violation of the law. All persons are hereby informed that all dwellings advertised are available on an equal opportunity basis.
Read MoreLast checked Nov 21, 4:00 pm
