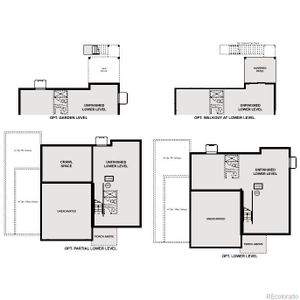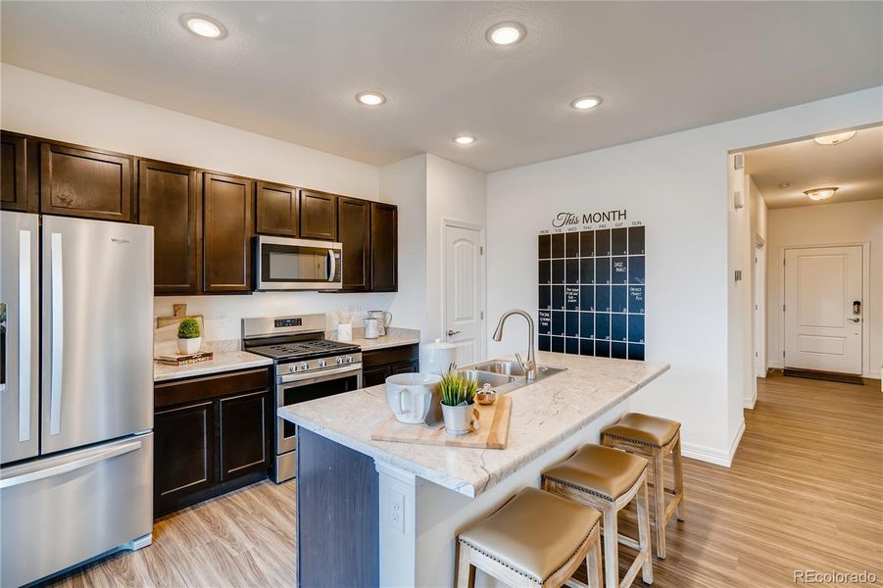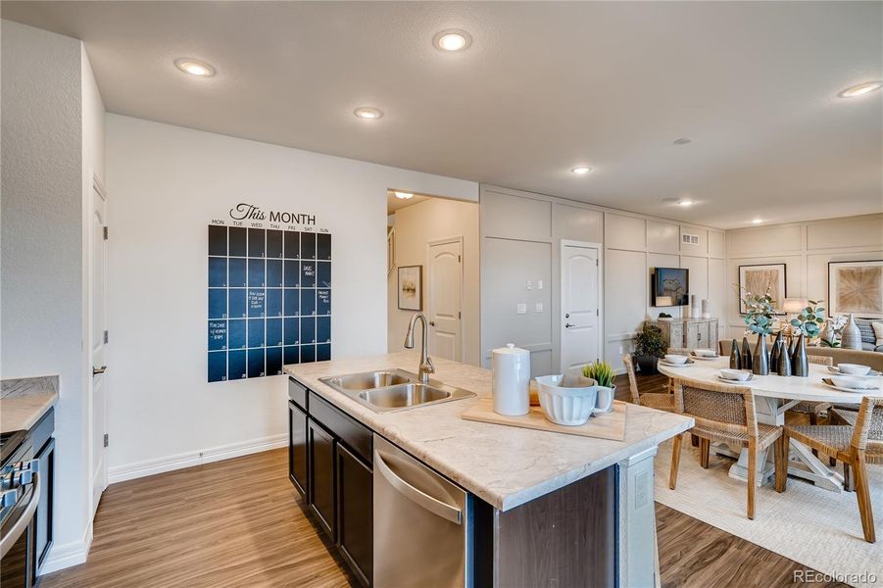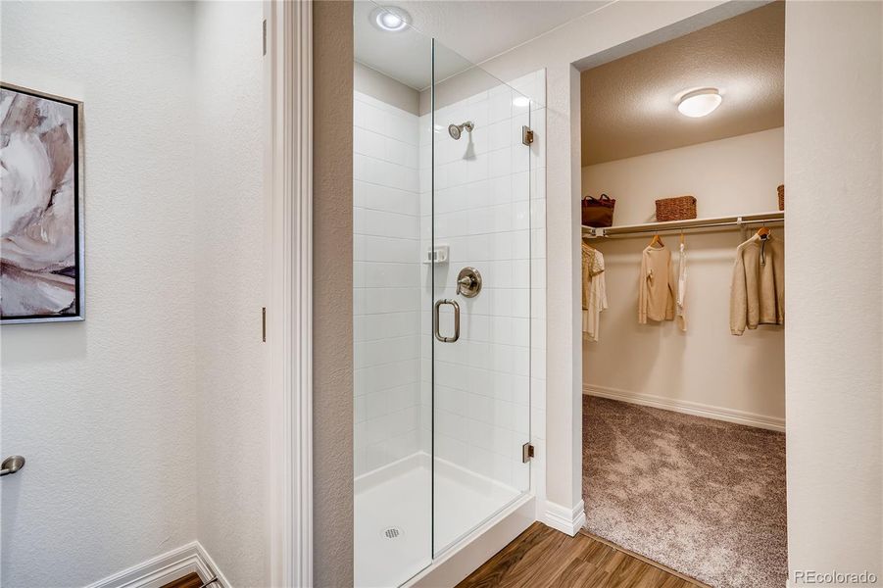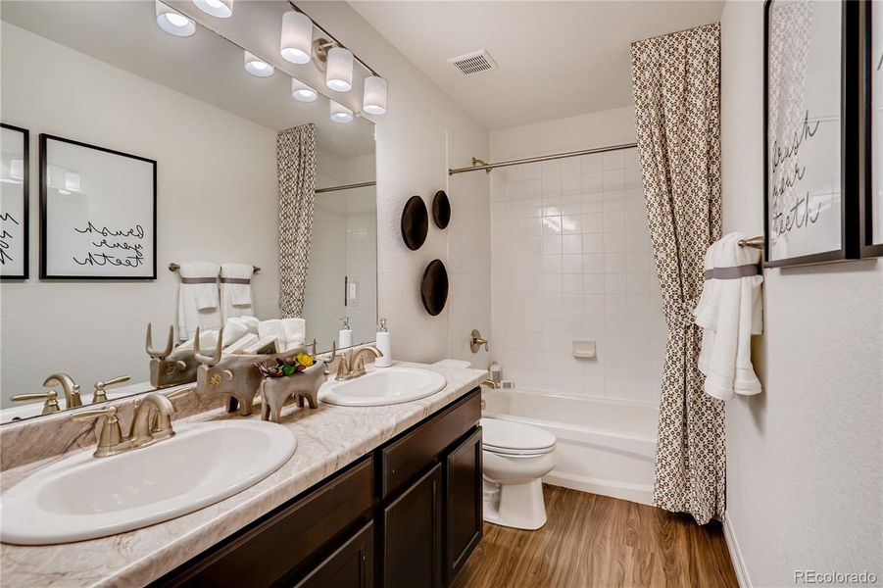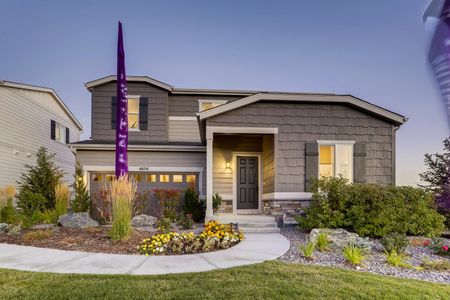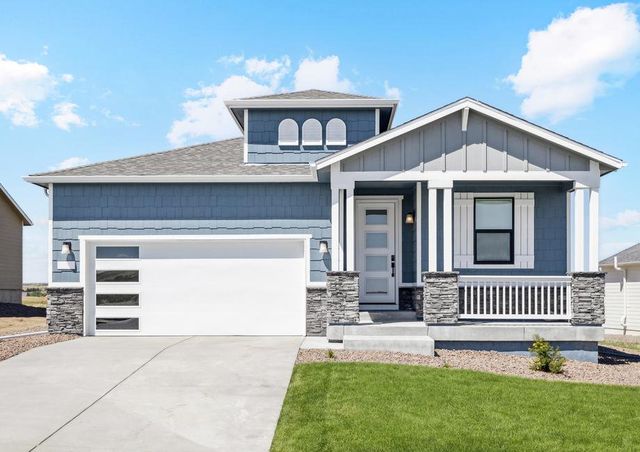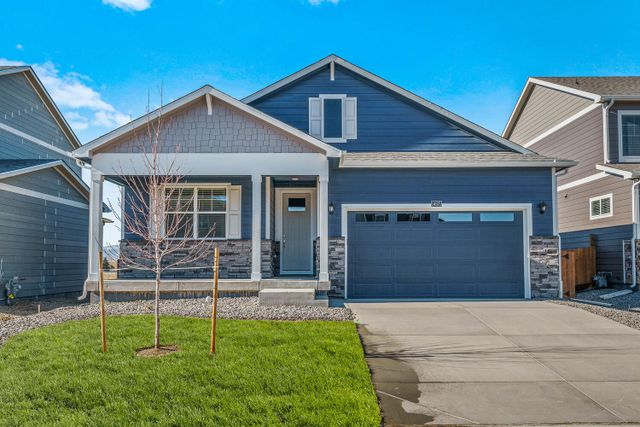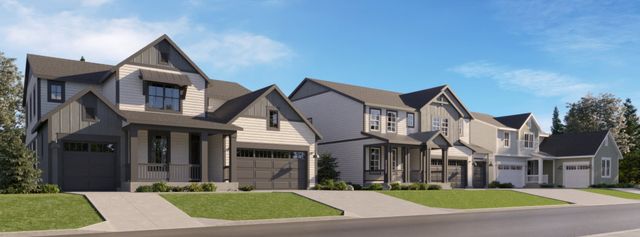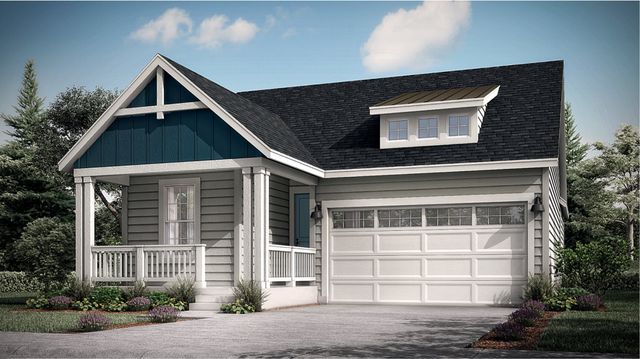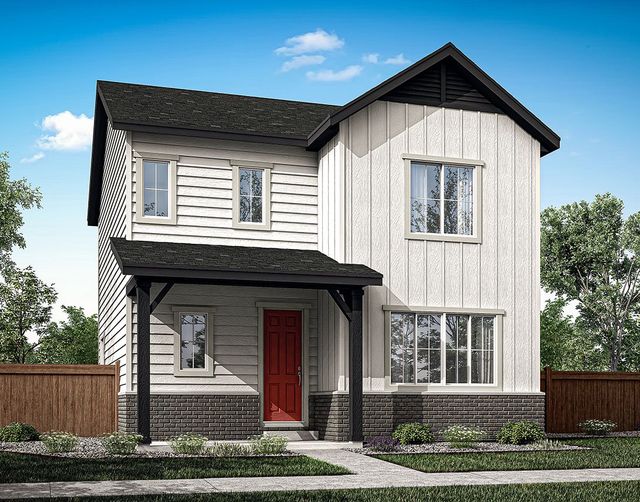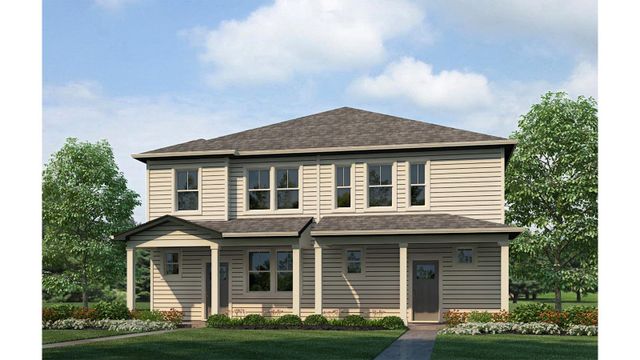Move-in Ready
$586,990
4256 Canyata Drive, Elizabeth, CO 80107
Avon Plan
3 bd · 2.5 ba · 2 stories · 1,980 sqft
$586,990
Home Highlights
Garage
Walk-In Closet
Patio
Central Air
Dishwasher
Microwave Oven
Composition Roofing
Disposal
Gas Heating
Home Description
Estimated completion is Nov/Dec 2024. The Avon floorplan directs your attention to the great room, the dining area, and the kitchen. Use the space for a full dining room table, and entertain guests near the kitchen island with easy access to the yard! The main level features a powder room and study room and upstairs features two spacious secondary bedrooms each with walk-in-closets. Across the floor the primary suite owns a great balance of natural light. Inside features a large linen closet and a larger walk-in-closet. This home features beautiful stone exterior trim, a front porch, extended 2-bay garage and an even longer 3rd bay at approx. 24 feet deep! This home features rich espresso cabinets, quartz countertops, and an unfinished walk-out basement. Photos are not of this exact property. They are for representational purposes only. Please contact builder for specifics on this property. Don’t miss out on the new reduced pricing good through 11/30/2024. Prices and incentives are contingent upon buyer closing a loan with builders affiliated lender and are subject to change at any time.
Home Details
*Pricing and availability are subject to change.- Garage spaces:
- 3
- Property status:
- Move-in Ready
- Lot size (acres):
- 0.18
- Size:
- 1,980 sqft
- Stories:
- 2
- Beds:
- 3
- Baths:
- 2.5
Construction Details
- Builder Name:
- Century Communities
- Completion Date:
- November, 2024
- Year Built:
- 2024
- Roof:
- Composition Roofing
Home Features & Finishes
- Cooling:
- Central Air
- Garage/Parking:
- Garage
- Interior Features:
- Walk-In ClosetPantry
- Kitchen:
- DishwasherMicrowave OvenOvenDisposalKitchen Island
- Laundry facilities:
- Laundry Facilities In Unit
- Property amenities:
- BasementPatio
- Rooms:
- Open Concept Floorplan
- Security system:
- Smoke DetectorCarbon Monoxide Detector

Considering this home?
Our expert will guide your tour, in-person or virtual
Need more information?
Text or call (888) 486-2818
Utility Information
- Heating:
- Gas Heating, Forced Air Heating
Spring Valley Ranch Community Details
Community Amenities
- Dining Nearby
- Park Nearby
- Open Greenspace
- Shopping Nearby
Neighborhood Details
Elizabeth, Colorado
Elbert County 80107
Schools in Elizabeth School District
- Grades PK-PKPublic
elizabeth running creek preschool
2.5 mi589 south banner street
GreatSchools’ Summary Rating calculation is based on 4 of the school’s themed ratings, including test scores, student/academic progress, college readiness, and equity. This information should only be used as a reference. NewHomesMate is not affiliated with GreatSchools and does not endorse or guarantee this information. Please reach out to schools directly to verify all information and enrollment eligibility. Data provided by GreatSchools.org © 2024
Average Home Price in 80107
Getting Around
Air Quality
Taxes & HOA
- Tax Year:
- 2024
- Tax Rate:
- 1%
- HOA Name:
- Spring Valley Ranch II Homeowners Association
- HOA fee:
- $376/annual
- HOA fee requirement:
- Mandatory
- HOA fee includes:
- Maintenance Grounds, Trash
Estimated Monthly Payment
Recently Added Communities in this Area
Nearby Communities in Elizabeth
New Homes in Nearby Cities
More New Homes in Elizabeth, CO
Listed by TEAM KAMINSKY/ DOELL, team@landmarkcolorado.com
LANDMARK RESIDENTIAL BROKERAGE, MLS REC5079642
LANDMARK RESIDENTIAL BROKERAGE, MLS REC5079642
The content relating to real estate for sale in this Web site comes in part from the Internet Data eXchange (“IDX”) program of METROLIST, INC., DBA RECOLORADO® Real estate listings held by brokers other than NewHomesMate LLC are marked with the IDX Logo. This information is being provided for the consumers’ personal, non-commercial use and may not be used for any other purpose. All information subject to change and should be independently verified. This publication is designed to provide information with regard to the subject matter covered. It is displayed with the understanding that the publisher and authors are not engaged in rendering real estate, legal, accounting, tax, or other professional services and that the publisher and authors are not offering such advice in this publication. If real estate, legal, or other expert assistance is required, the services of a competent, professional person should be sought. The information contained in this publication is subject to change without notice. METROLIST, INC., DBA RECOLORADO MAKES NO WARRANTY OF ANY KIND WITH REGARD TO THIS MATERIAL, INCLUDING, BUT NOT LIMITED TO, THE IMPLIED WARRANTIES OF MERCHANTABILITY AND FITNESS FOR A PARTICULAR PURPOSE. METROLIST, INC., DBA RECOLORADO SHALL NOT BE LIABLE FOR ERRORS CONTAINED HEREIN OR FOR ANY DAMAGES IN CONNECTION WITH THE FURNISHING, PERFORMANCE, OR USE OF THIS MATERIAL. PUBLISHER'S NOTICE: All real estate advertised herein is subject to the Federal Fair Housing Act and the Colorado Fair Housing Act, which Acts make it illegal to make or publish any advertisement that indicates any preference, limitation, or discrimination based on race, color, religion, sex, handicap, familial status, or national origin. METROLIST, INC., DBA RECOLORADO will not knowingly accept any advertising for real estate that is in violation of the law. All persons are hereby informed that all dwellings advertised are available on an equal opportunity basis.
Read MoreLast checked Nov 19, 10:00 am



