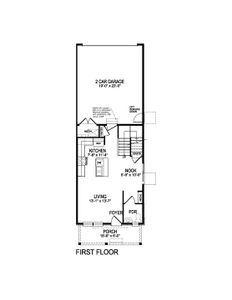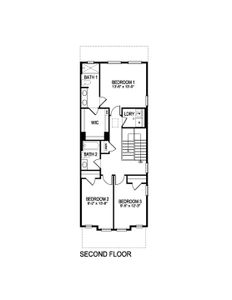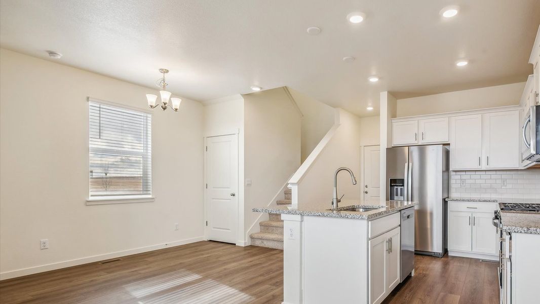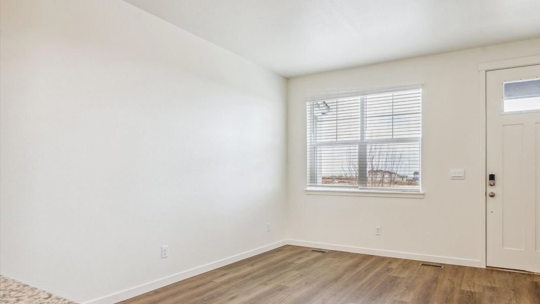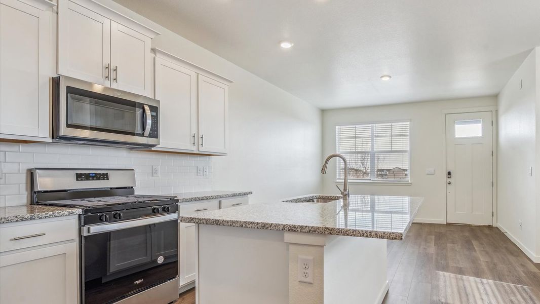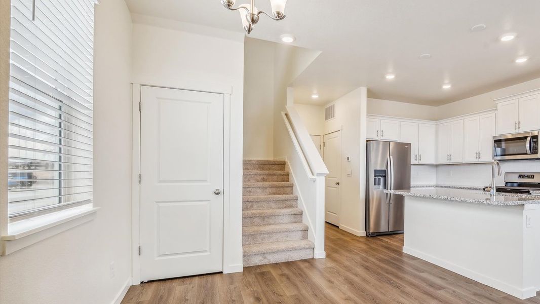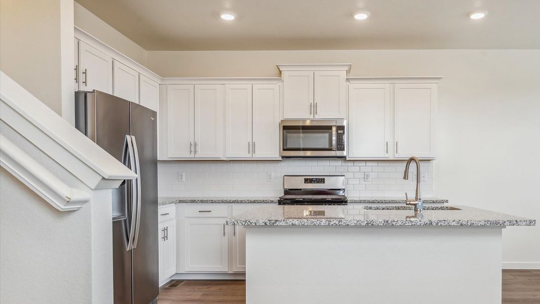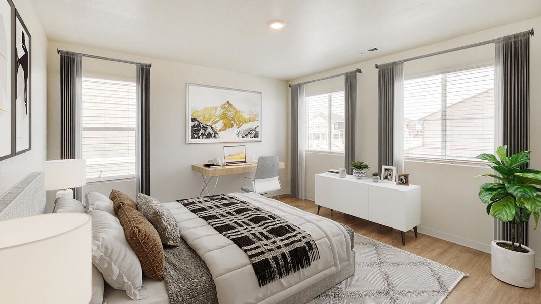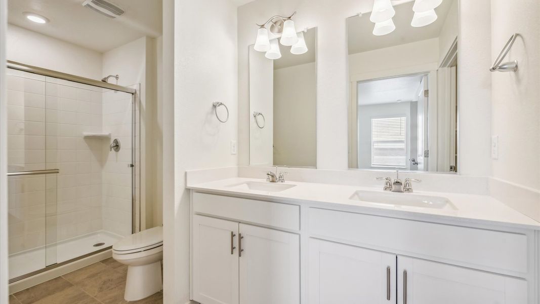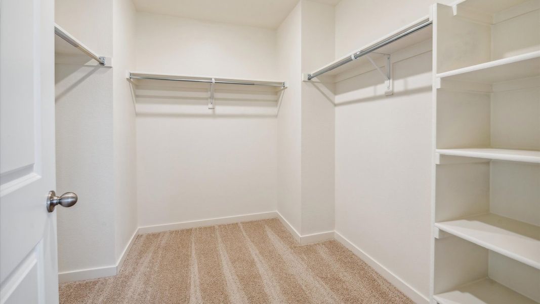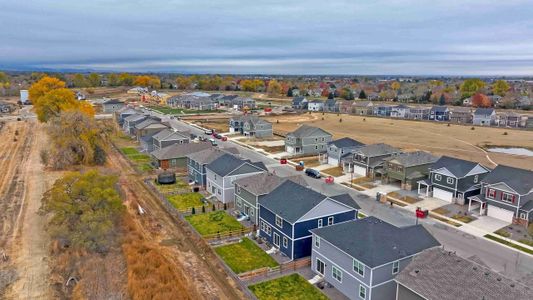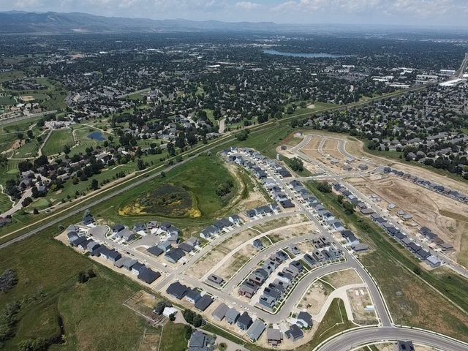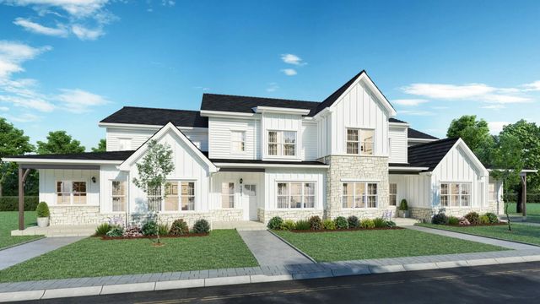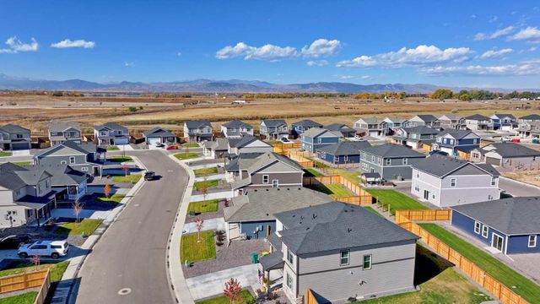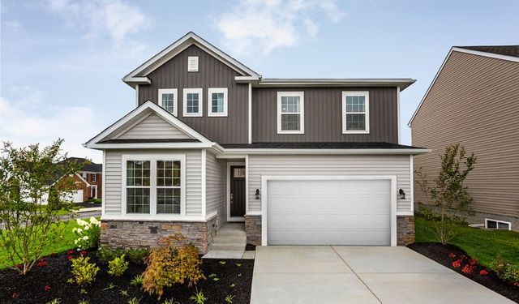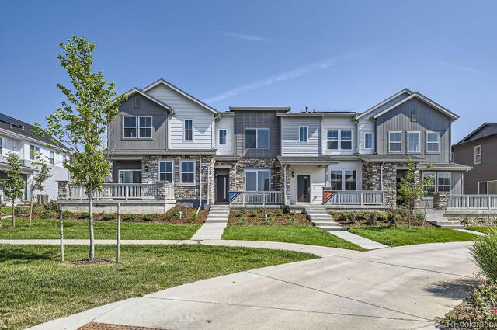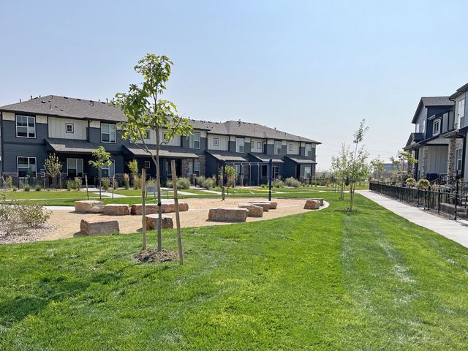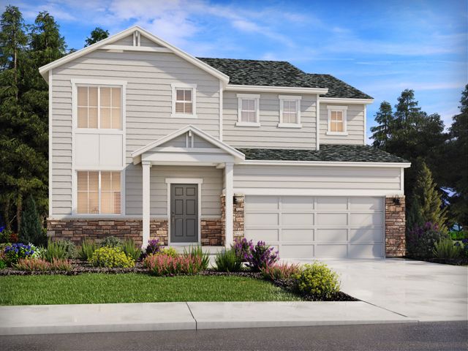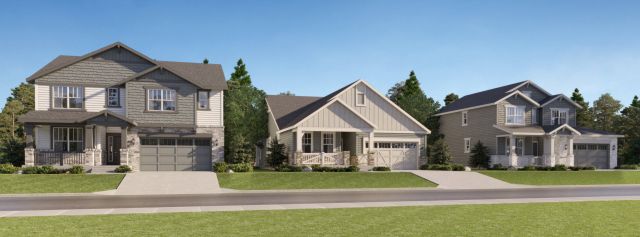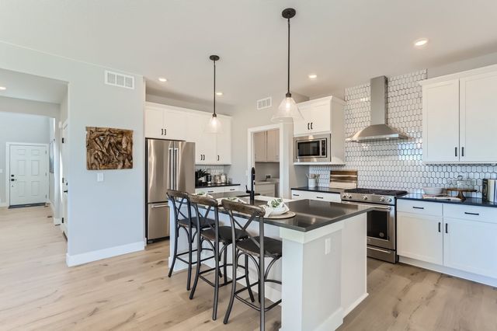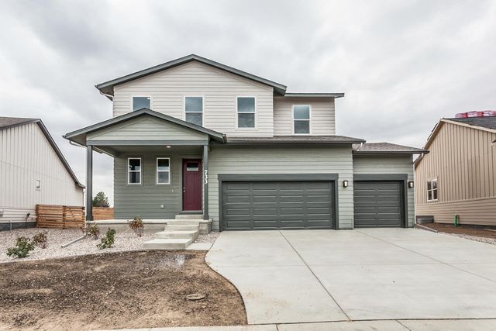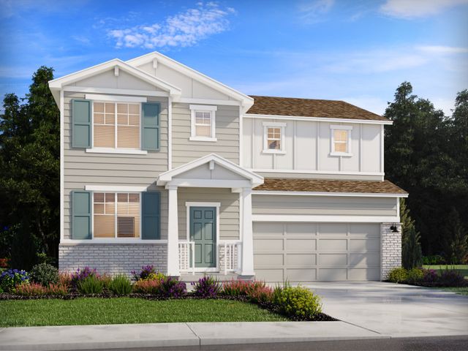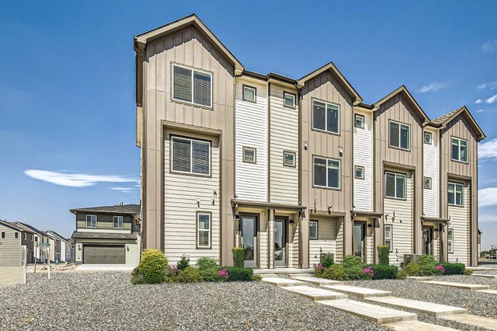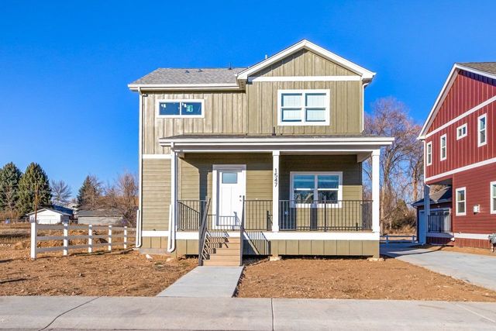Move-in Ready
Lowered rates
$459,655
1734 Unit A Knobby Pine Dr, Fort Collins, CO 80528
MELBOURNE Plan
3 bd · 3 ba · 2 stories · 1,468 sqft
Lowered rates
$459,655
Home Highlights
Garage
Attached Garage
Walk-In Closet
Utility/Laundry Room
Porch
Living Room
Kitchen
Primary Bedroom Upstairs
Home Description
The Melbourne floorplan at 1734 Unit A Knobby Pine Dr., in Fort Collins, CO is the perfect new home in the Paired Homes at Hansen Farm community. This spacious 2-story home features 3 bedrooms, 3 bathrooms, and 2 car garage. When you first walk through the foyer, you’ll enter the open concept living area. This new home provides plenty of functionality, with the kitchen, dining area and great room flowing seamlessly together. The kitchen features beautiful countertops, cabinets with crown molding, a pantry with plenty of storage, an oversized island and stainless-steel appliances. The kitchen island is the perfect size for entertaining or meal prep with a built in sink and dishwasher. Upstairs occupies spacious rooms including 3 bedrooms, walk-in closets for extra storage, sizable laundry room, and 2 bathrooms with countertops. The primary bedroom is sure to impress, with an ensuite bathroom equipped with counter tops, tile flooring, a double vanity sink, and a spacious walk-in closet. Residents in the Crystal Valley community have exclusive access to the Situated in the beautiful city of Fort Collins, homeowners can enjoy easy access to shopping, dining, festivals and a variety of outdoor activities. Hansen Farm is perfectly located providing residents access to Horsetooth reservoir, Old Town Fort Collins, Rocky Mountain National Park, and Colorado State University located at the heart of Fort Collins. **Photos are not of the actual home and are for representation purposes only. Finishes and appliances may vary.
Last updated Oct 28, 2:11 am
Home Details
*Pricing and availability are subject to change.- Garage spaces:
- 2
- Property status:
- Move-in Ready
- Size:
- 1,468 sqft
- Stories:
- 2
- Beds:
- 3
- Baths:
- 3
Construction Details
- Builder Name:
- D.R. Horton
Home Features & Finishes
- Garage/Parking:
- GarageAttached Garage
- Interior Features:
- Walk-In ClosetFoyerPantry
- Laundry facilities:
- Laundry Facilities On Upper LevelUtility/Laundry Room
- Property amenities:
- Smart Home SystemPorch
- Rooms:
- KitchenNookPowder RoomLiving RoomOpen Concept FloorplanPrimary Bedroom Upstairs

Considering this home?
Our expert will guide your tour, in-person or virtual
Need more information?
Text or call (888) 486-2818
Hansen Farm Community Details
Community Amenities
- Dining Nearby
- Park Nearby
- Shopping Nearby
Neighborhood Details
Fort Collins, Colorado
Larimer County 80528
Schools in Poudre School District R-1
GreatSchools’ Summary Rating calculation is based on 4 of the school’s themed ratings, including test scores, student/academic progress, college readiness, and equity. This information should only be used as a reference. NewHomesMate is not affiliated with GreatSchools and does not endorse or guarantee this information. Please reach out to schools directly to verify all information and enrollment eligibility. Data provided by GreatSchools.org © 2024
Average Home Price in 80528
Getting Around
Air Quality
Taxes & HOA
- Tax Year:
- 2024
- Tax Rate:
- 1%
- HOA Name:
- Hansen Farm HOA
- HOA fee:
- $80/monthly
- HOA fee requirement:
- Mandatory


