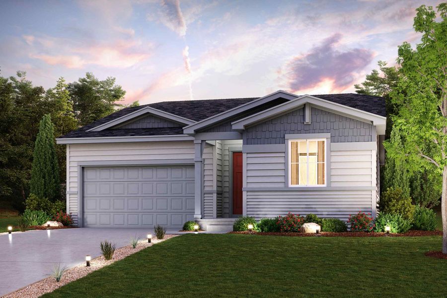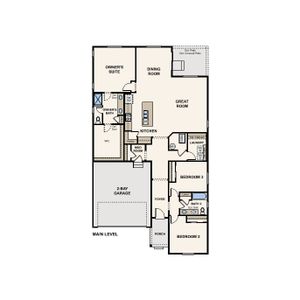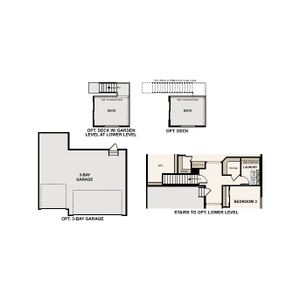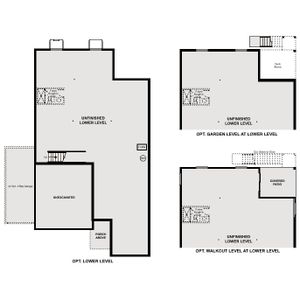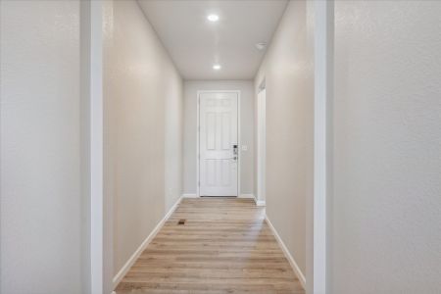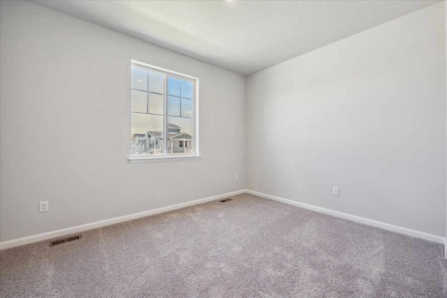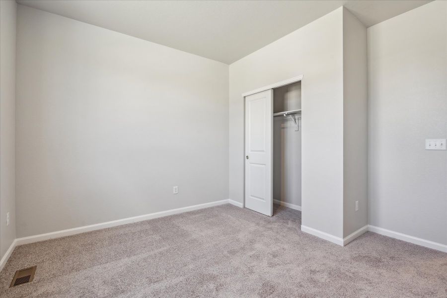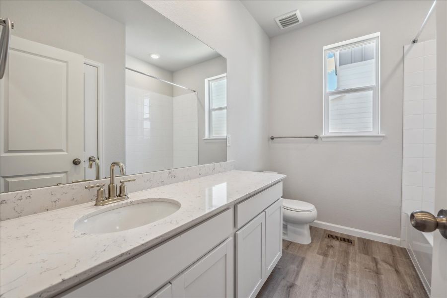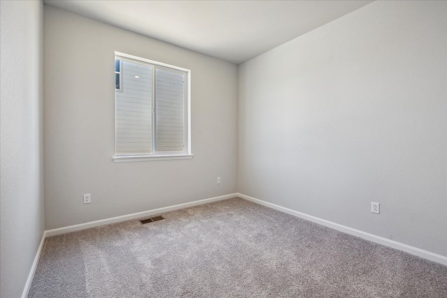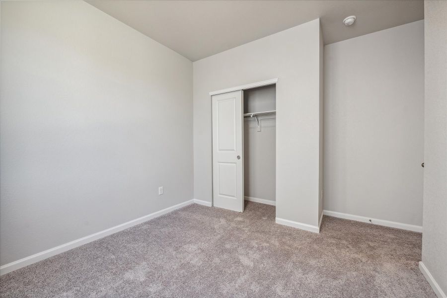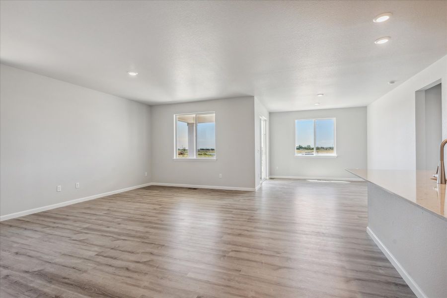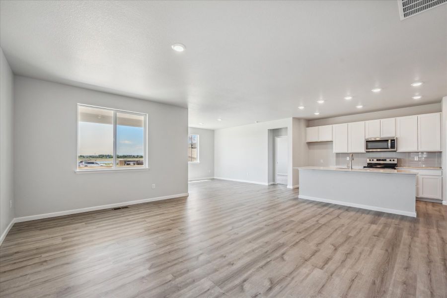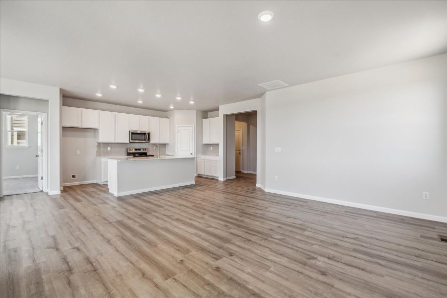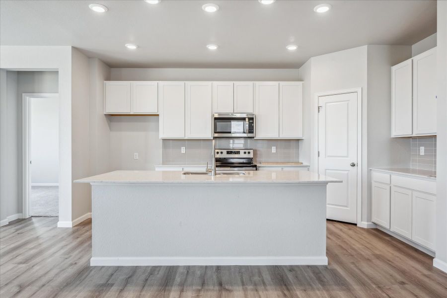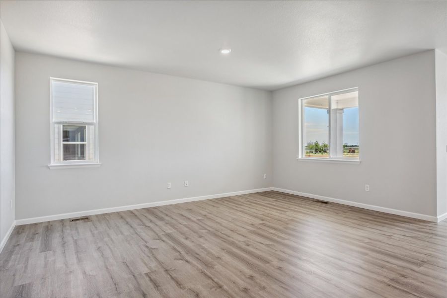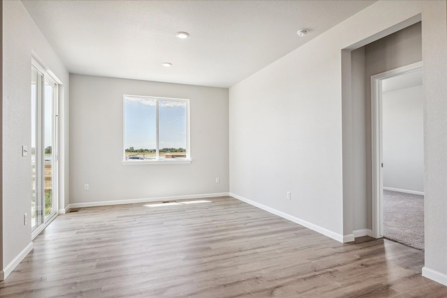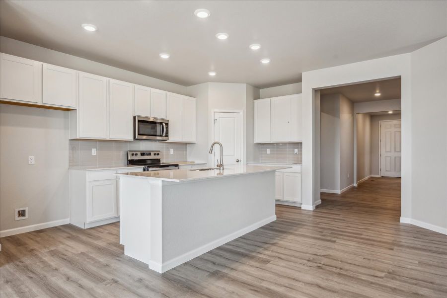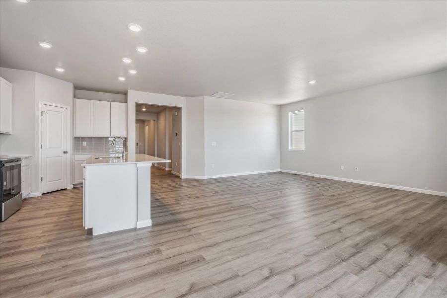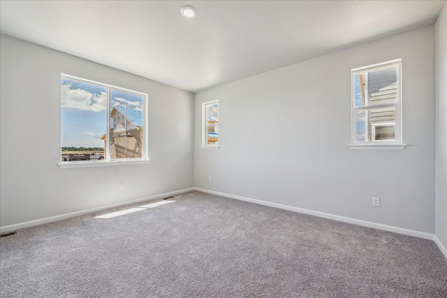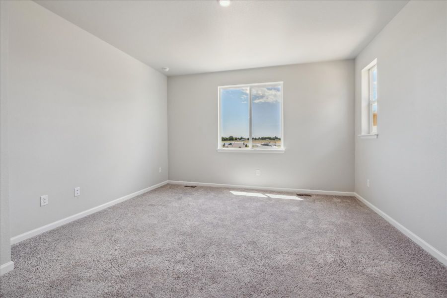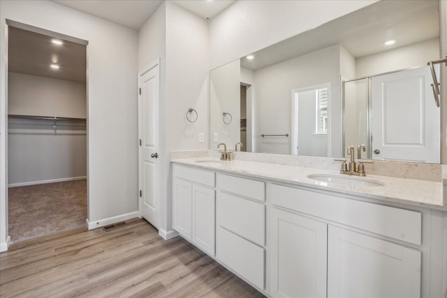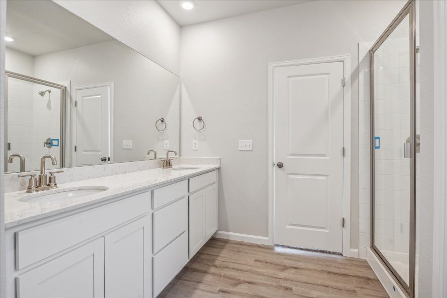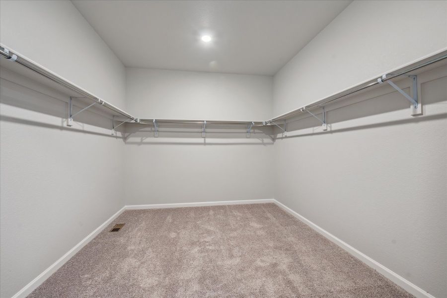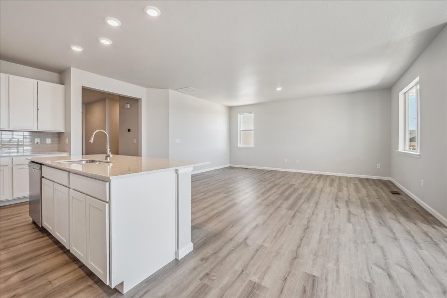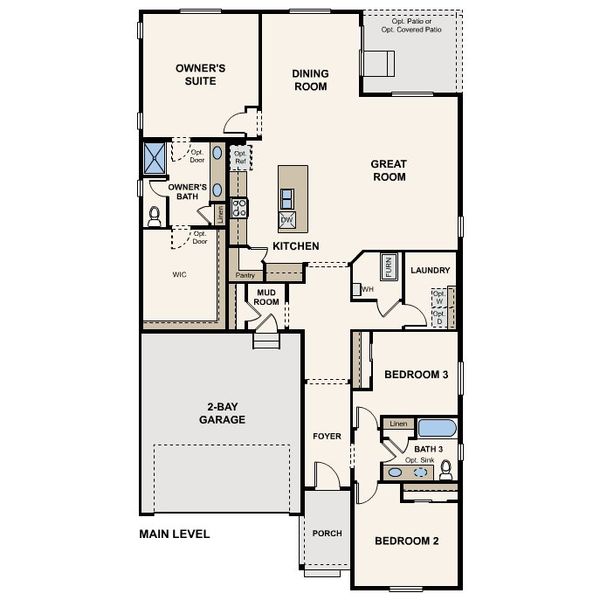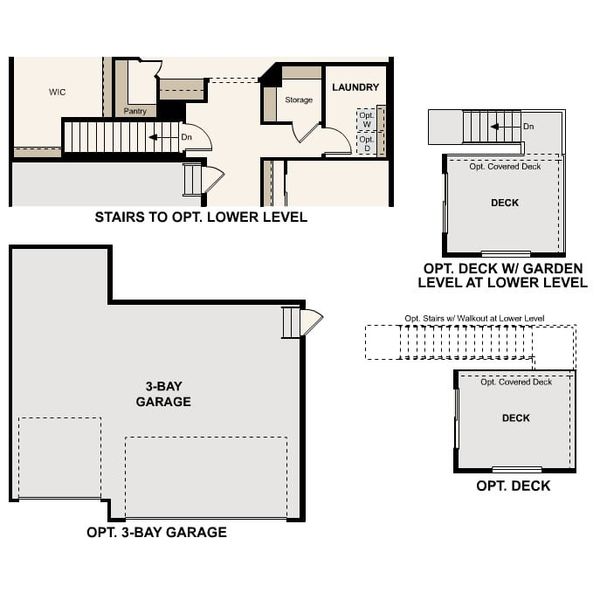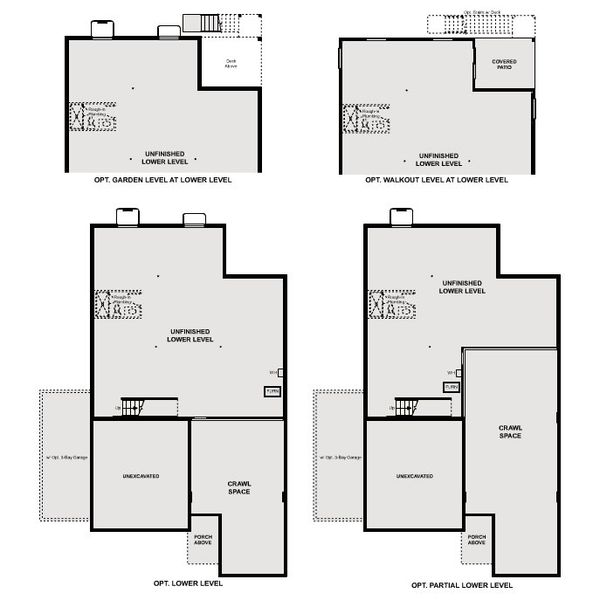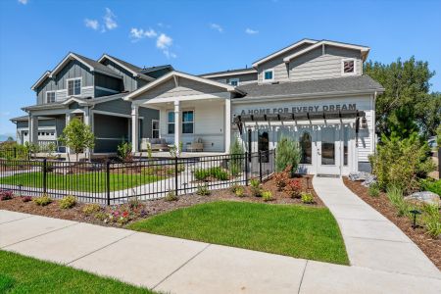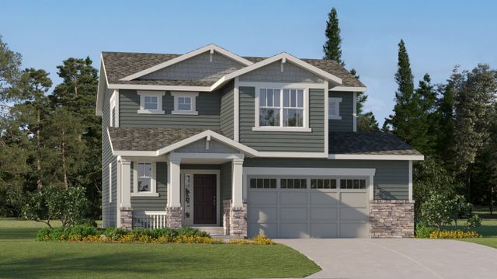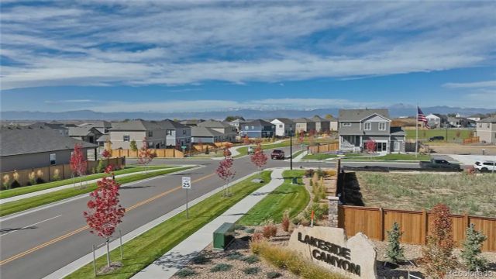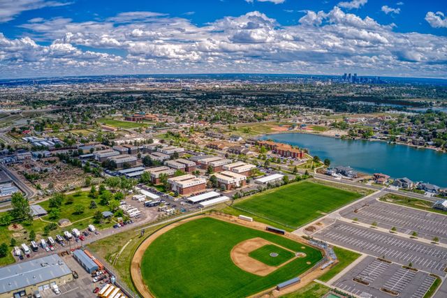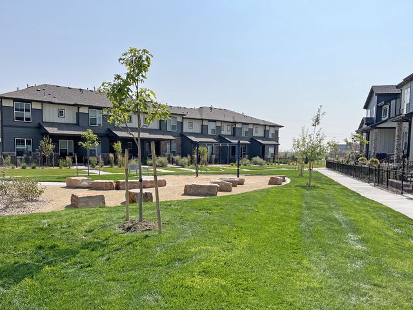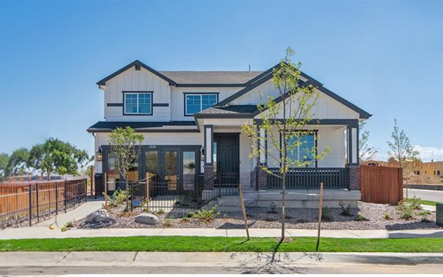Under Construction
$558,095
5734 Ranch Street, Mead, CO 80504
Telluride Plan
3 bd · 2 ba · 1 story · 1,933 sqft
$558,095
Home Highlights
Garage
Attached Garage
Walk-In Closet
Primary Bedroom Downstairs
Utility/Laundry Room
Dining Room
Family Room
Porch
Primary Bedroom On Main
Kitchen
Mudroom
Community Pool
Playground
Club House
Home Description
The elegant Livingston plan welcomes you with long foyer, leading you past two comfortable bedrooms—sharing a full hall bath—and out into a beautiful open-concept layout that's perfect for relaxing, dining and entertaining. A large kitchen boasts a center island and corner walk-in pantry, and overlooks a generous great room and charming dining area with access to the backyard. Secluded at the back of the home, a spacious primary bedroom features a private en-suite bath and a roomy walk-in closet. You'll also appreciate a laundry room conveniently located in the center of the floor plan. *Prices, plans, and terms are effective on the date of publication and subject to change without notice. Square footage/dimensions shown is only an estimate and actual square footage/dimensions will differ. Buyer should rely on his or her own evaluation of usable area. Depictions of homes or other features are artist conceptions. Hardscape, landscape, and other items shown may be decorator suggestions that are not included in the purchase price and availability may vary. No view is promised. Views may also be altered by subsequent development, construction, and landscaping growth. ©2024 Century Communities, Inc
Home Details
*Pricing and availability are subject to change.- Garage spaces:
- 3
- Property status:
- Under Construction
- Size:
- 1,933 sqft
- Stories:
- 1
- Beds:
- 3
- Baths:
- 2
Construction Details
- Builder Name:
- Century Communities
- Completion Date:
- January, 2025
Home Features & Finishes
- Garage/Parking:
- GarageAttached Garage
- Interior Features:
- Walk-In ClosetFoyer
- Laundry facilities:
- Utility/Laundry Room
- Property amenities:
- Porch
- Rooms:
- Primary Bedroom On MainKitchenMudroomDining RoomFamily RoomPrimary Bedroom Downstairs

Considering this home?
Our expert will guide your tour, in-person or virtual
Need more information?
Text or call (888) 486-2818
Red Barn Meadows Community Details
Community Amenities
- Grill Area
- Dining Nearby
- Playground
- Club House
- Community Pool
- Park Nearby
- BBQ Area
- Bocce Field
- Fire Pit
- Shopping Nearby
Neighborhood Details
Mead, Colorado
Weld County 80504
Schools in St. Vrain Valley School District RE 1J
- Grades PK-PKPublic
spark! discovery preschool
2.2 mi555 8th street
GreatSchools’ Summary Rating calculation is based on 4 of the school’s themed ratings, including test scores, student/academic progress, college readiness, and equity. This information should only be used as a reference. NewHomesMate is not affiliated with GreatSchools and does not endorse or guarantee this information. Please reach out to schools directly to verify all information and enrollment eligibility. Data provided by GreatSchools.org © 2024
Average Home Price in 80504
Getting Around
Air Quality
Taxes & HOA
- Tax Year:
- 2024
- Tax Rate:
- 1.22%
- HOA Name:
- Red Barn Metro District
- HOA fee:
- $1,860/annual
- HOA fee requirement:
- Mandatory
