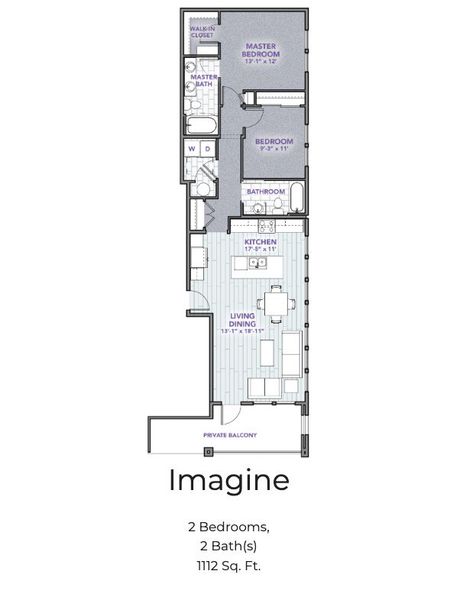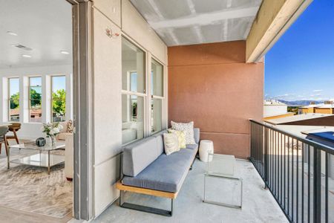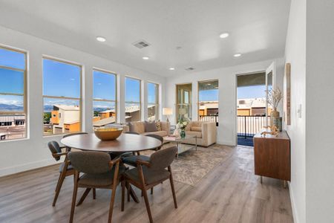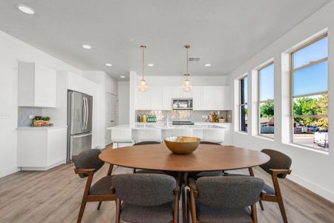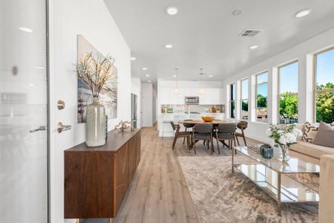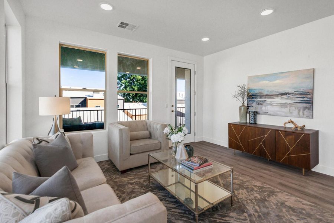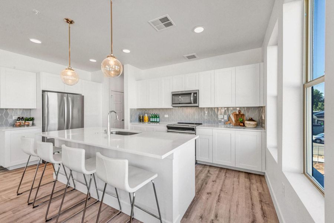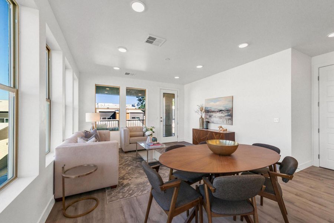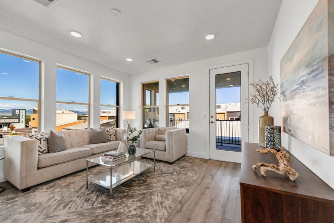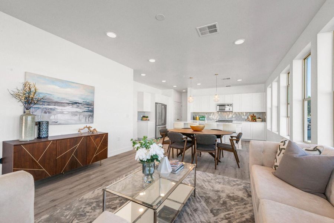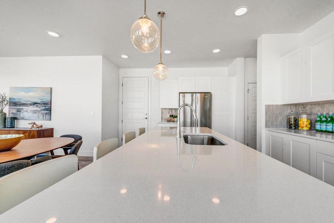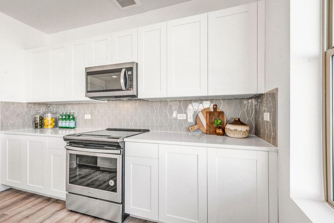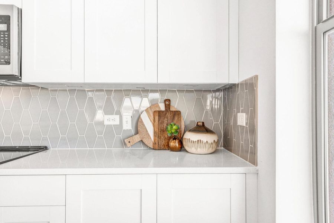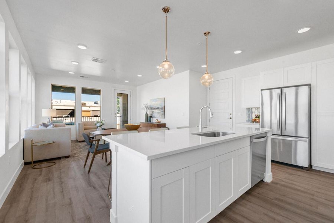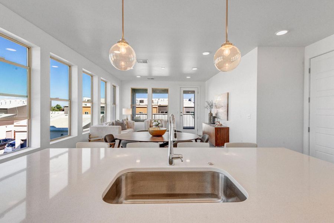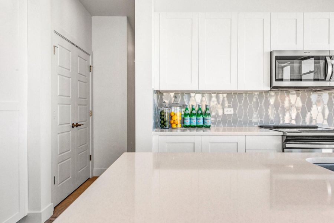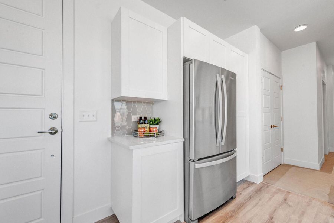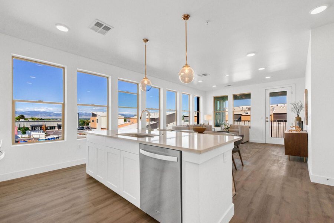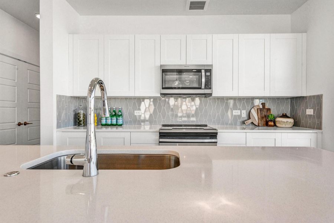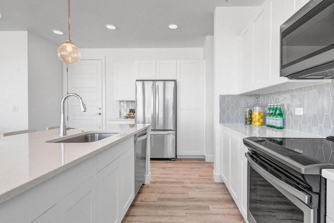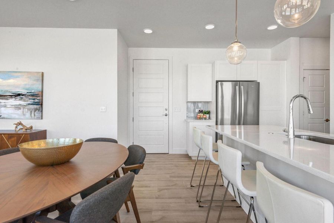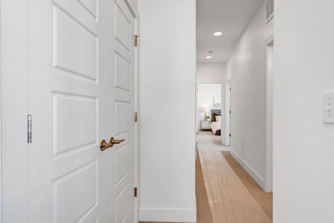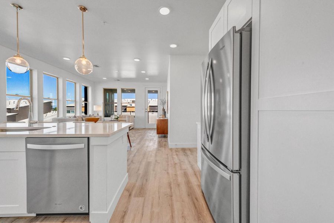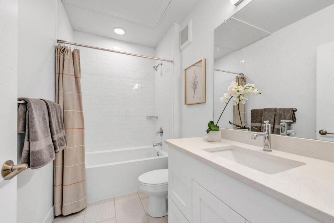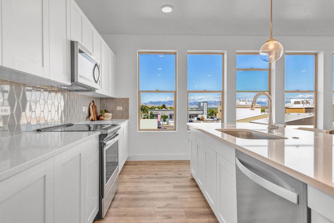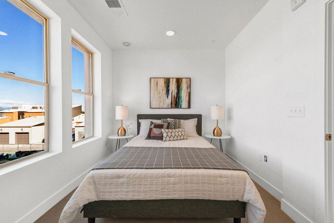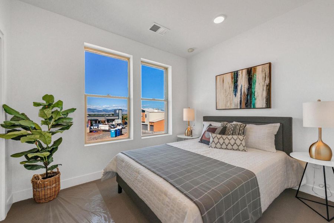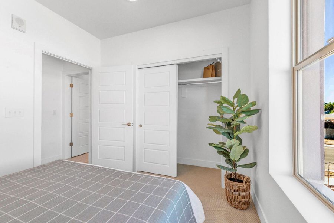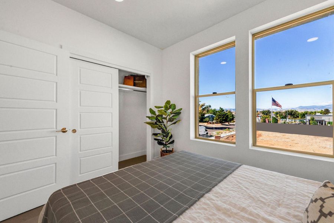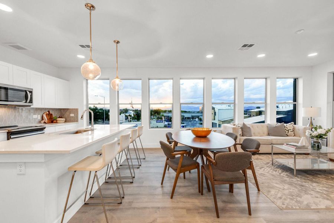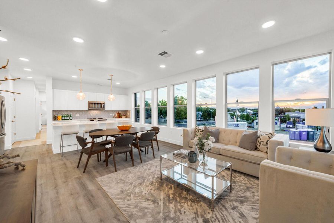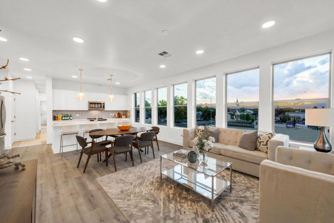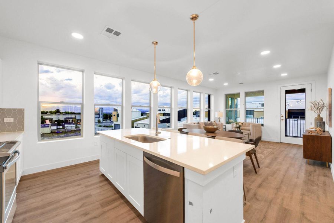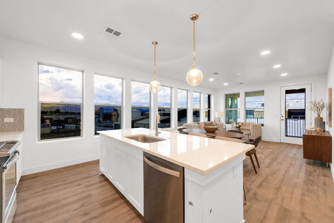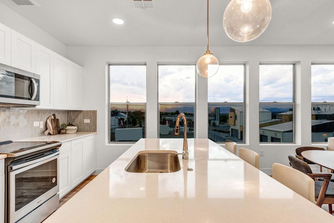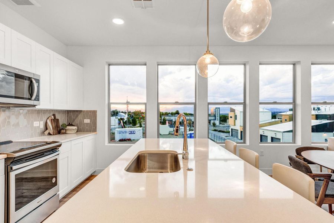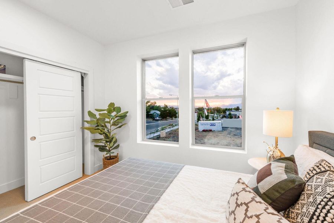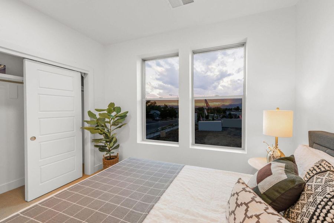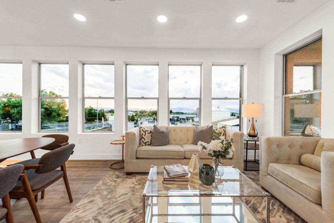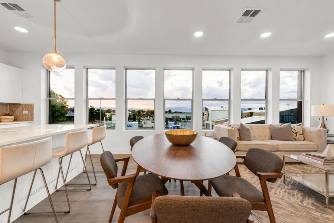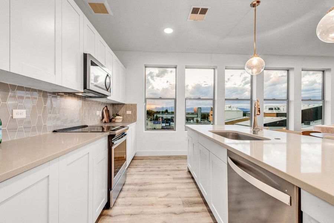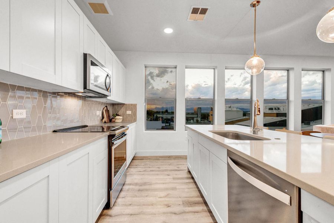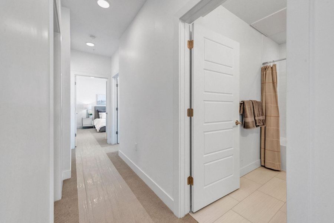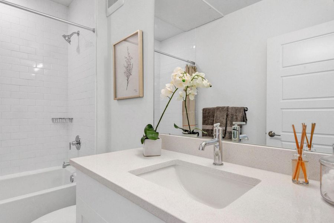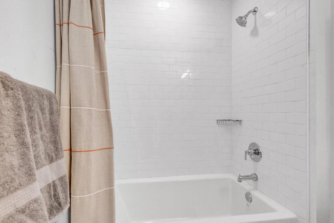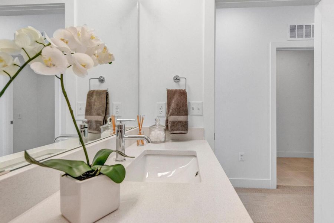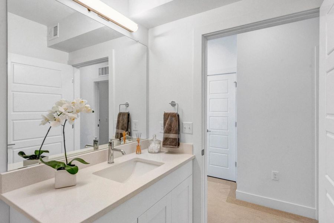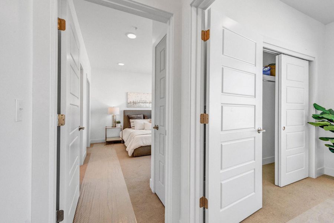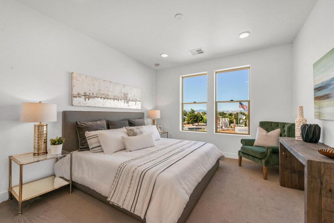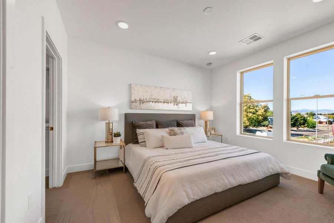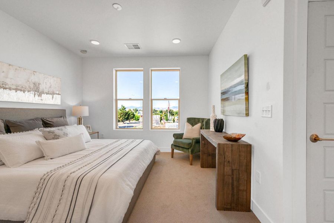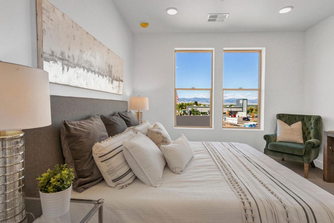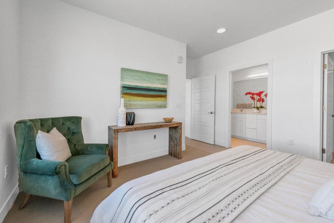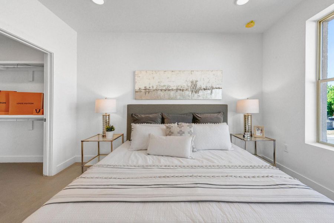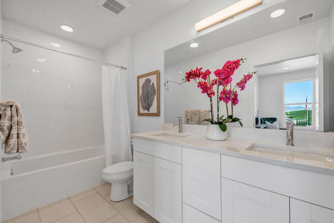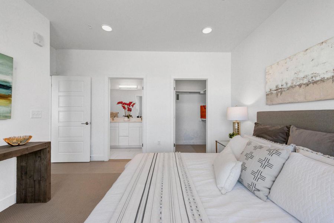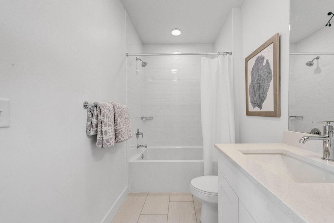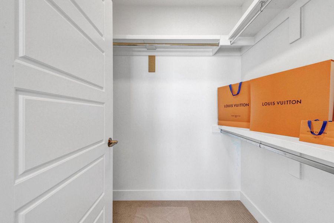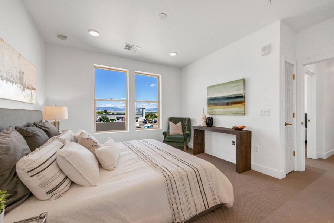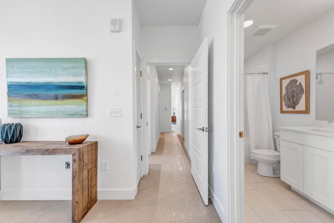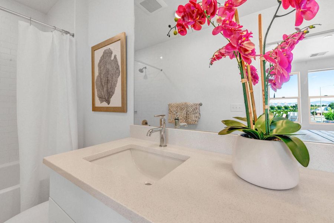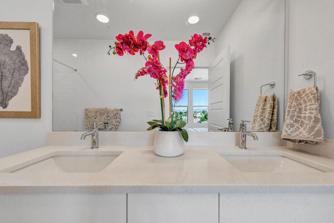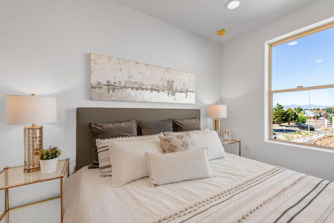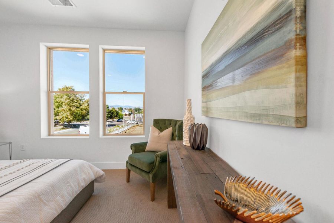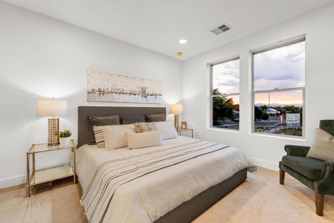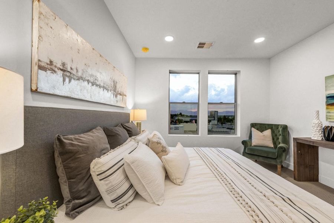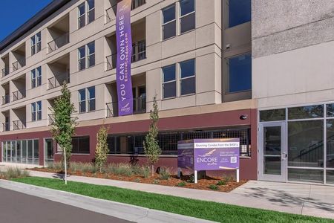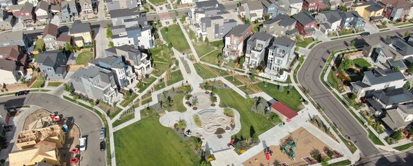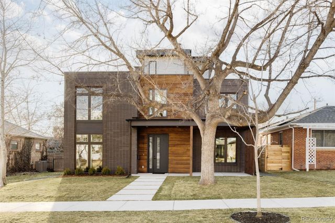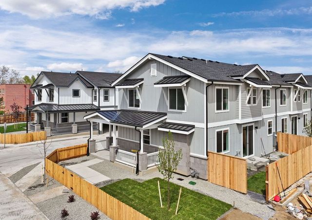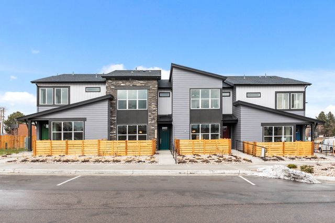Floor Plan
from $591,850
Imagine, 2899 W 52Nd Ave, Denver, CO 80221
2 bd · 2 ba · 1,112 sqft
from $591,850
Home Highlights
Walk-In Closet
Primary Bedroom Downstairs
Utility/Laundry Room
Dining Room
Primary Bedroom On Main
Living Room
Kitchen
Plan Description
Discover Encore at Aria, an opportunity to own a brand new condo residence with steel frame construction and modern living in Northwest Denver. Each residence comes with one reserved parking spot, ensuring convenience. Inside the homes, the attention to detail is evident, with 9-foot-tall hallways and 8-foot doors creating an elevated sense of space. Natural light floods the living areas, thanks to large windows and doors to the exterior, while solid wood doors and sound clips offer peace of mind. Whirlpool appliances and covered patio spaces with stunning views of the mountains in select homes further elevate the living experience. Whether you choose a one-bedroom or two-bedroom condominium, you'll find thoughtful design elements and beautiful finishes throughout, making Encore at Aria - the ideal place to call home.
Plan Details
*Pricing and availability are subject to change.- Name:
- Imagine
- Property status:
- Floor Plan
- Size:
- 1,112 sqft
- Beds:
- 2
- Baths:
- 2
Construction Details
- Builder Name:
- Joy of the Rockies Realty
Home Features & Finishes
- Interior Features:
- Walk-In Closet
- Laundry facilities:
- Utility/Laundry Room
- Property amenities:
- Balcony
- Rooms:
- Primary Bedroom On MainKitchenDining RoomLiving RoomPrimary Bedroom Downstairs

Considering this home?
Our expert will guide your tour, in-person or virtual
Need more information?
Text or call (888) 486-2818
Encore at Aria Community Details
Community Amenities
- Dining Nearby
- Park Nearby
- Community Garden
- Elevator
- Walking, Jogging, Hike Or Bike Trails
- Pocket Park
- Entertainment
- Shopping Nearby
Neighborhood Details
Denver, Colorado
Denver County 80221
Schools in Denver County School District 1
GreatSchools’ Summary Rating calculation is based on 4 of the school’s themed ratings, including test scores, student/academic progress, college readiness, and equity. This information should only be used as a reference. NewHomesMate is not affiliated with GreatSchools and does not endorse or guarantee this information. Please reach out to schools directly to verify all information and enrollment eligibility. Data provided by GreatSchools.org © 2024
Average Home Price in 80221
Getting Around
2 nearby routes:
2 bus, 0 rail, 0 other
Air Quality
Taxes & HOA
- Tax Year:
- 2024
- HOA Name:
- Aria Master Association / Encore Association(Second HOA company)
- HOA fee:
- $297/monthly
- HOA fee requirement:
- Mandatory
