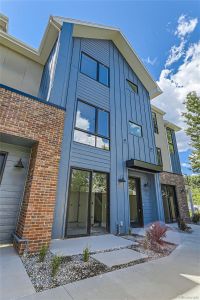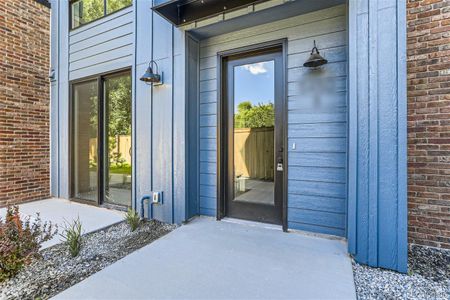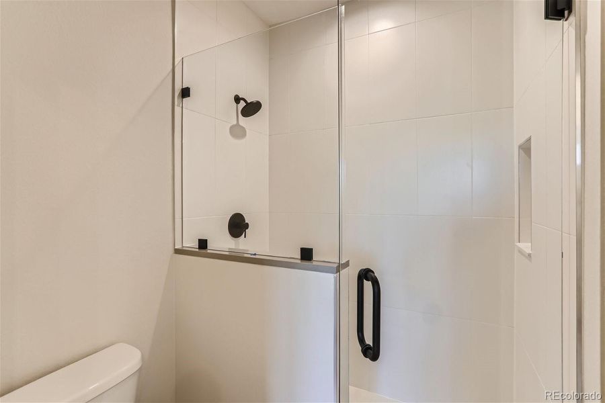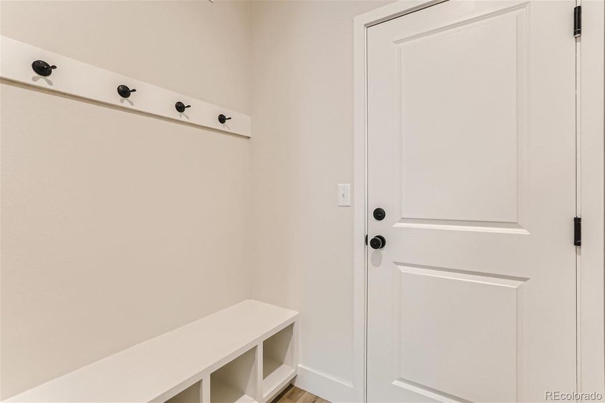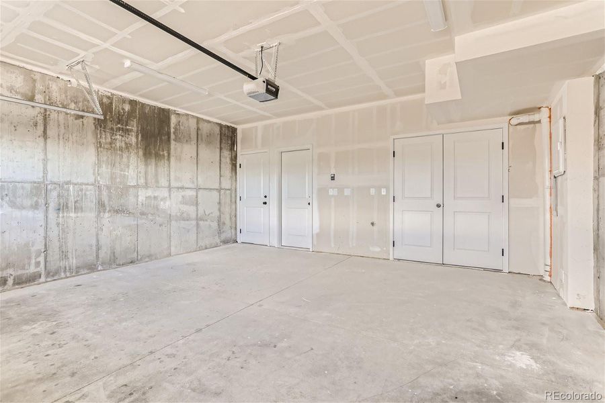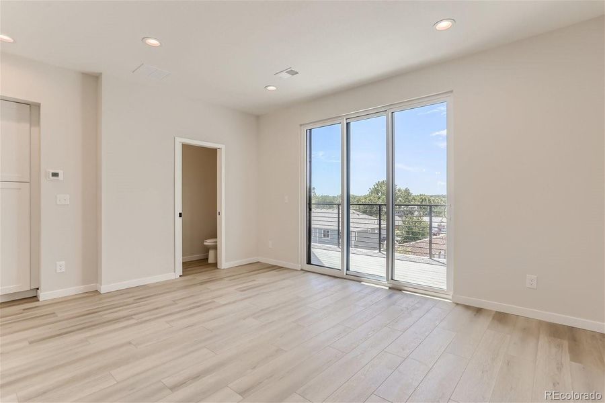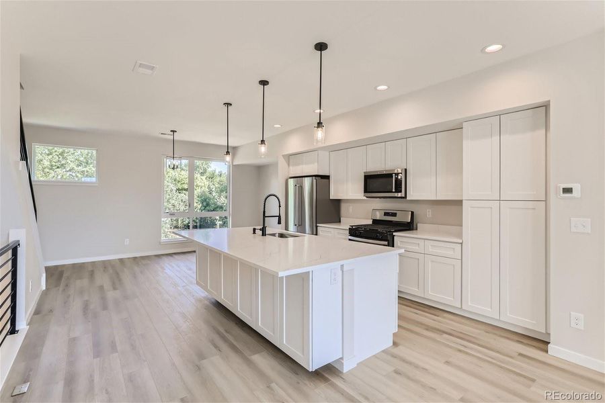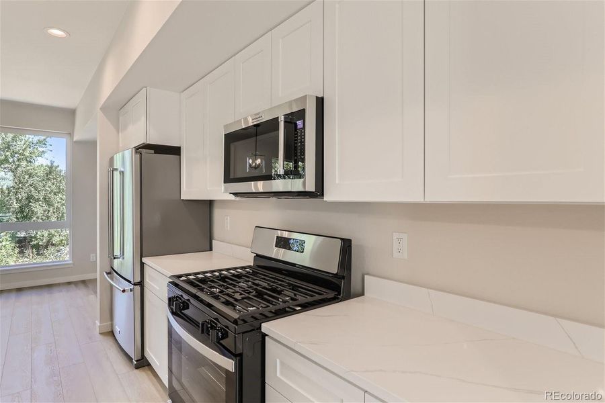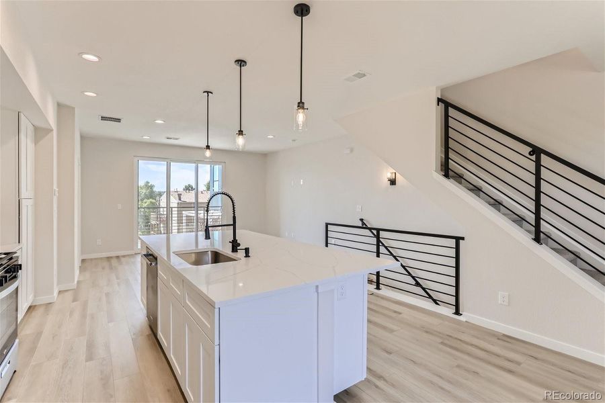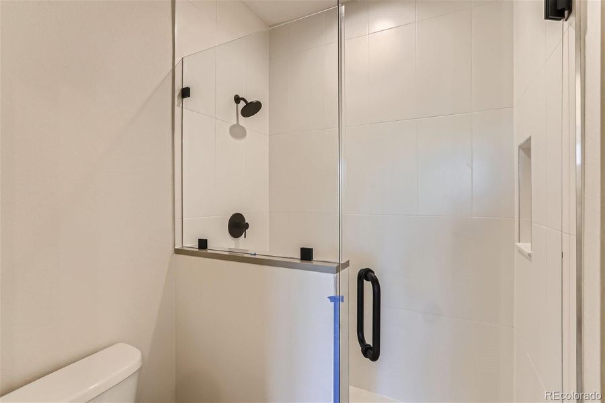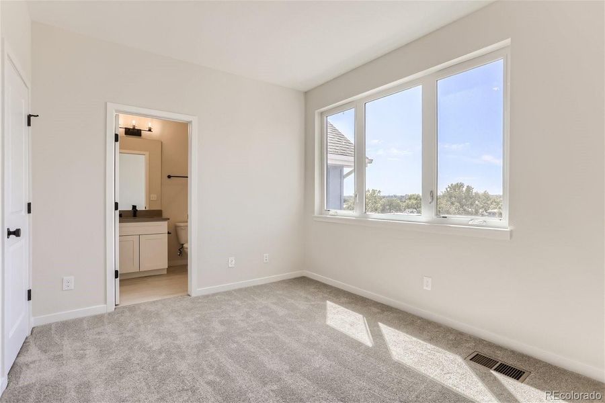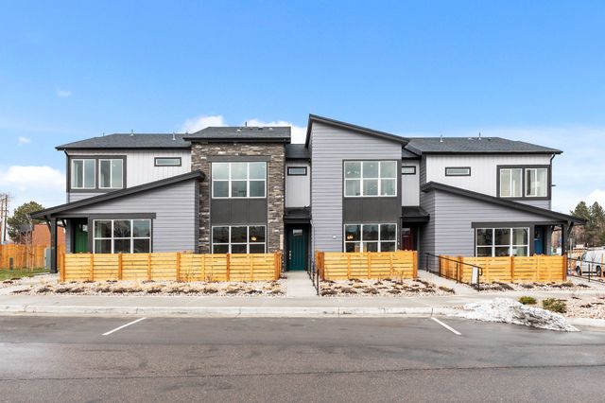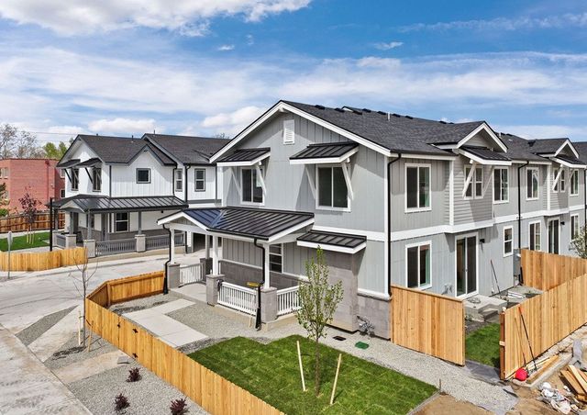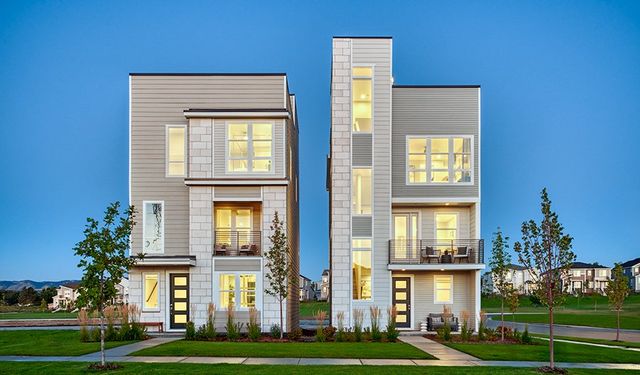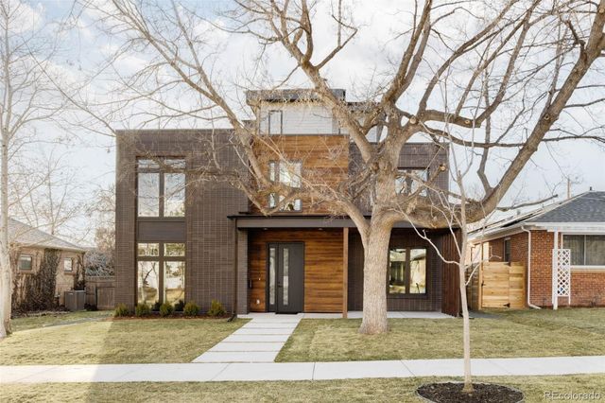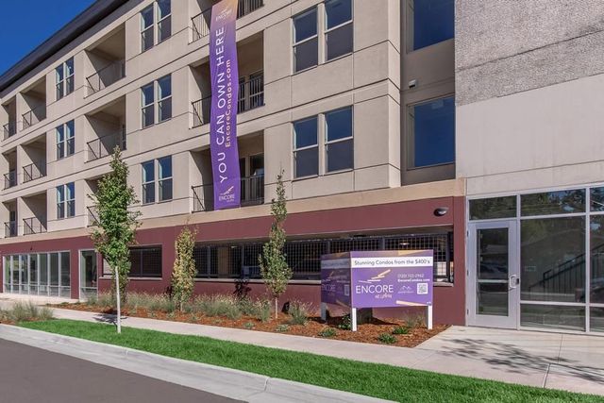Move-in Ready
$668,180
5350 Carr Street, Unit B, Arvada, CO 80002
3 bd · 2.5 ba · 2 stories · 1,804 sqft
$668,180
Home Highlights
Garage
Walk-In Closet
Porch
Carpet Flooring
Central Air
Dishwasher
Microwave Oven
Tile Flooring
Composition Roofing
Disposal
Vinyl Flooring
Refrigerator
Gas Heating
Water Heater
Home Description
SPECIAL FINANCING on the Last One- As low as 3.25% first year financing with a 3/2/1 buy-down, when using our preferred Lender. PLUS FIRST YEARS HOA DUES PAID. BRAND NEW ROW HOME in Olde Town Arvada. 3 bedroom 4 bathroom townhomes located in the heart of Arvada. The kitchens are outfitted with a full KitchenAide appliance package, which includes the refrigerator. They also include a large pantry, huge kitchen islands with sinks, dove tail, soft close cabinets. An open floor plan with open iron railings on main floor to visually expand the living space and a sundry of windows inviting the Colorado sunshine in. The primary bedroom has a walk-in shower with built-in shampoo nook, poured shower pan and dual vanities. The homes are built with a bedroom and ensuite bathroom on the first floor for an in-law or separate office situation. Alternating balconies with Sliding glass doors lead to the exteriors of the homes, which are brick, stucco and siding to blend with the surrounding neighborhood. Two car attached garages. Passive Radon systems are pre-installed. LOW HOA dues. The development project, called The Origins at Olde Town, breaks the typical mold in how we approach new construction. Designed by Real Architecture of Denver, built by M & B builders and developed by Resolv homes, which are all local businesses. The project consists of two phases that will create 19 townhomes in total. The Origins will offer sophisticated urban living, just at the edge of the heart of downtown Olde Town Arvada, and minutes to Denver, and the Colorado Rocky Mountains. Using state contracts, not a builders contract. Taxes are approximate and will be known at or after closing
Home Details
*Pricing and availability are subject to change.- Garage spaces:
- 2
- Property status:
- Move-in Ready
- Lot size (acres):
- 0.03
- Size:
- 1,804 sqft
- Stories:
- 2
- Beds:
- 3
- Baths:
- 2.5
- Facing direction:
- South
Construction Details
Home Features & Finishes
- Cooling:
- Central Air
- Flooring:
- Vinyl FlooringCarpet FlooringTile Flooring
- Garage/Parking:
- Garage
- Interior Features:
- Walk-In ClosetFoyerPantry
- Kitchen:
- DishwasherMicrowave OvenOvenRefrigeratorDisposalKitchen Island
- Laundry facilities:
- Laundry Facilities In Unit
- Pets:
- Pets Allowed
- Property amenities:
- Porch
- Rooms:
- Open Concept Floorplan
- Security system:
- Smoke DetectorCarbon Monoxide Detector

Considering this home?
Our expert will guide your tour, in-person or virtual
Need more information?
Text or call (888) 486-2818
Utility Information
- Heating:
- Water Heater, Gas Heating, Forced Air Heating
Neighborhood Details
Arvada, Colorado
Jefferson County 80002
Schools in Jefferson County School District R-1
GreatSchools’ Summary Rating calculation is based on 4 of the school’s themed ratings, including test scores, student/academic progress, college readiness, and equity. This information should only be used as a reference. NewHomesMate is not affiliated with GreatSchools and does not endorse or guarantee this information. Please reach out to schools directly to verify all information and enrollment eligibility. Data provided by GreatSchools.org © 2024
Average Home Price in 80002
Getting Around
5 nearby routes:
4 bus, 1 rail, 0 other
Air Quality
Taxes & HOA
- Tax Year:
- 2023
- HOA Name:
- Origins at Olde Town Owners Association
- HOA fee:
- $2,100/annual
- HOA fee includes:
- Maintenance Grounds, Maintenance Structure
Estimated Monthly Payment
Recently Added Communities in this Area
Nearby Communities in Arvada
New Homes in Nearby Cities
More New Homes in Arvada, CO
Listed by Strawberry Melissa Windholz, swindholz@corcoranperry.com
Corcoran Perry & Co., MLS REC9096417
Corcoran Perry & Co., MLS REC9096417
The content relating to real estate for sale in this Web site comes in part from the Internet Data eXchange (“IDX”) program of METROLIST, INC., DBA RECOLORADO® Real estate listings held by brokers other than NewHomesMate LLC are marked with the IDX Logo. This information is being provided for the consumers’ personal, non-commercial use and may not be used for any other purpose. All information subject to change and should be independently verified. This publication is designed to provide information with regard to the subject matter covered. It is displayed with the understanding that the publisher and authors are not engaged in rendering real estate, legal, accounting, tax, or other professional services and that the publisher and authors are not offering such advice in this publication. If real estate, legal, or other expert assistance is required, the services of a competent, professional person should be sought. The information contained in this publication is subject to change without notice. METROLIST, INC., DBA RECOLORADO MAKES NO WARRANTY OF ANY KIND WITH REGARD TO THIS MATERIAL, INCLUDING, BUT NOT LIMITED TO, THE IMPLIED WARRANTIES OF MERCHANTABILITY AND FITNESS FOR A PARTICULAR PURPOSE. METROLIST, INC., DBA RECOLORADO SHALL NOT BE LIABLE FOR ERRORS CONTAINED HEREIN OR FOR ANY DAMAGES IN CONNECTION WITH THE FURNISHING, PERFORMANCE, OR USE OF THIS MATERIAL. PUBLISHER'S NOTICE: All real estate advertised herein is subject to the Federal Fair Housing Act and the Colorado Fair Housing Act, which Acts make it illegal to make or publish any advertisement that indicates any preference, limitation, or discrimination based on race, color, religion, sex, handicap, familial status, or national origin. METROLIST, INC., DBA RECOLORADO will not knowingly accept any advertising for real estate that is in violation of the law. All persons are hereby informed that all dwellings advertised are available on an equal opportunity basis.
Read MoreLast checked Nov 19, 4:00 am

