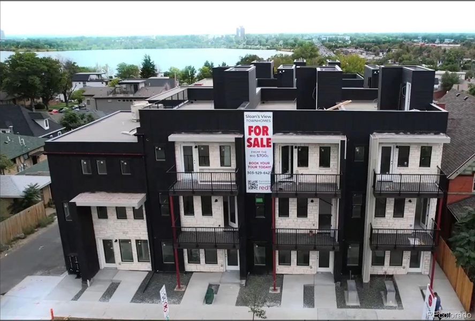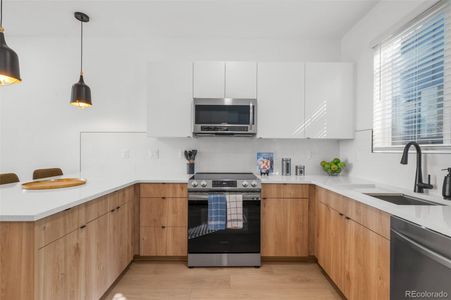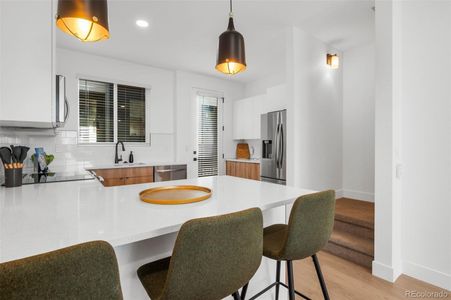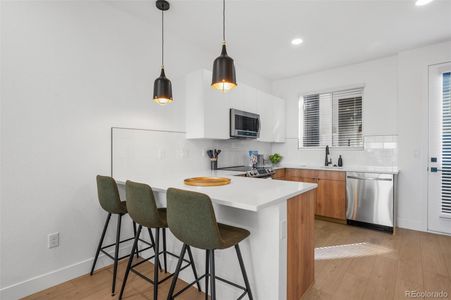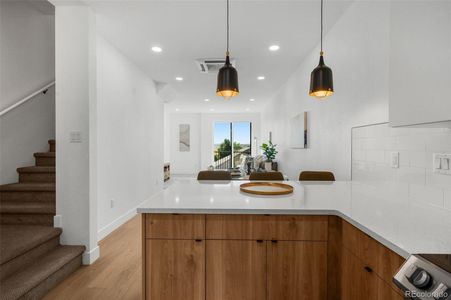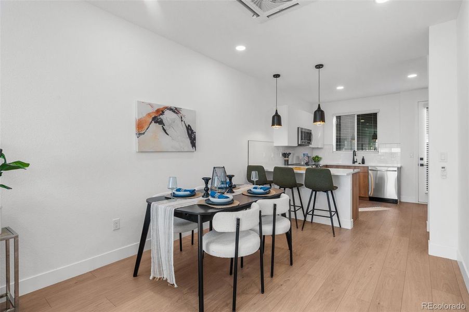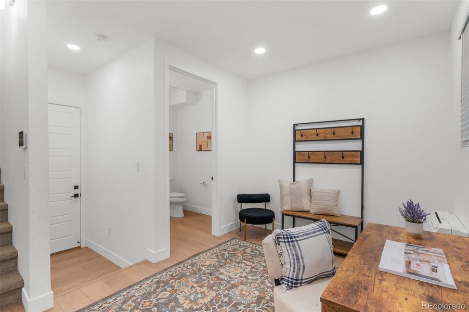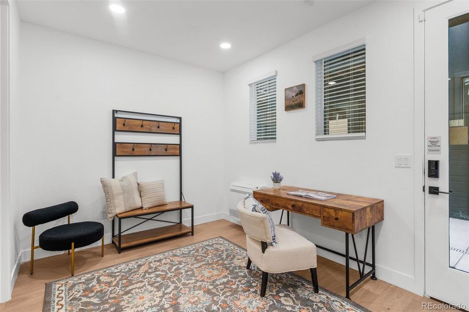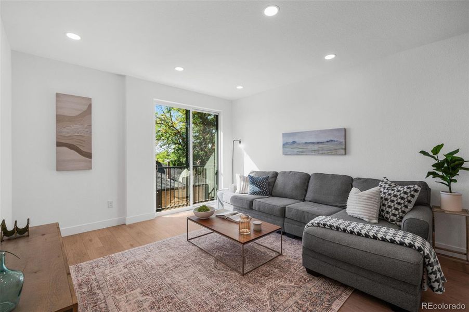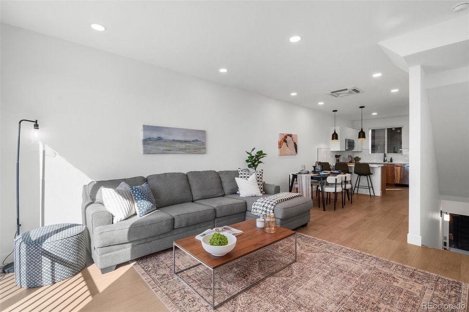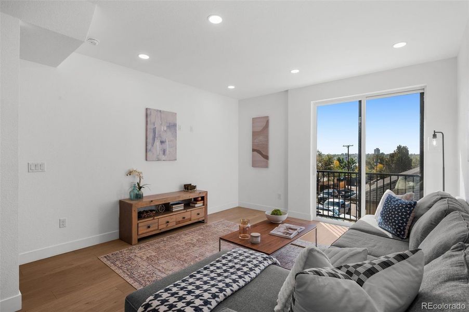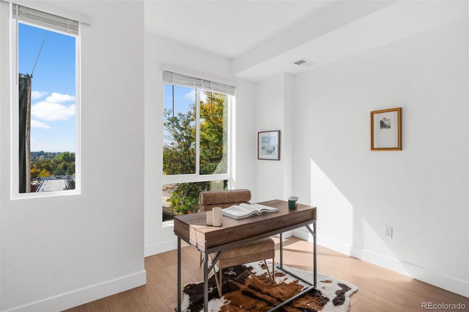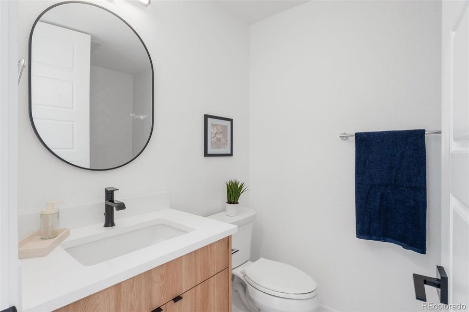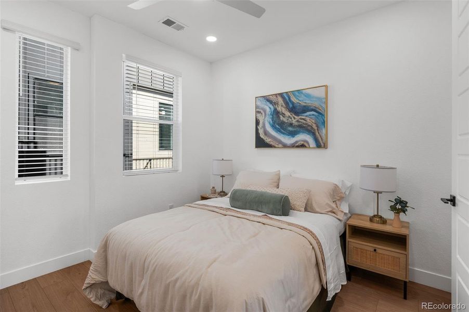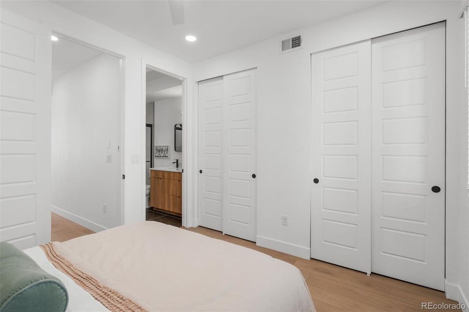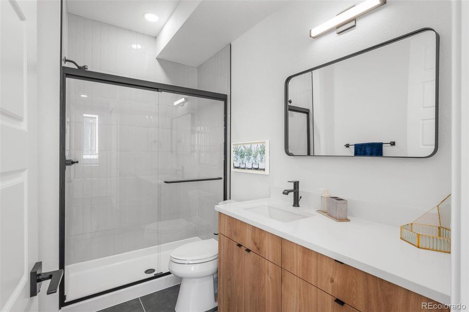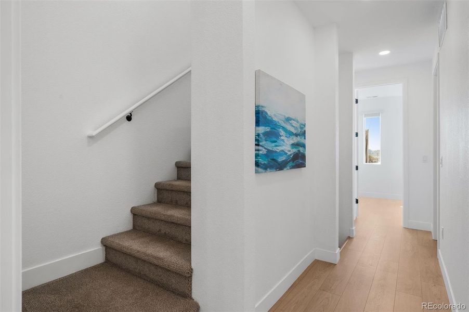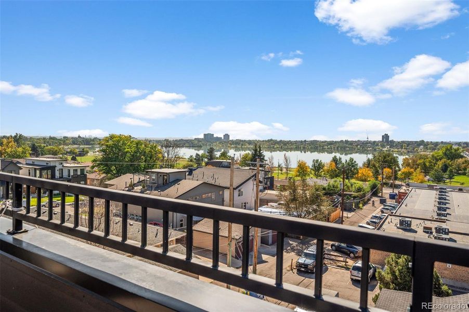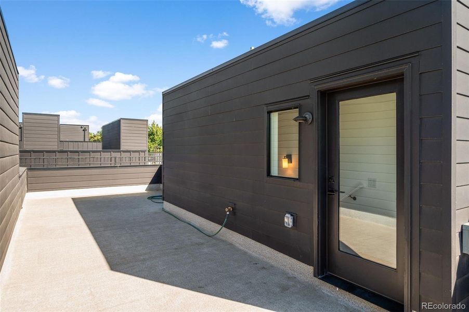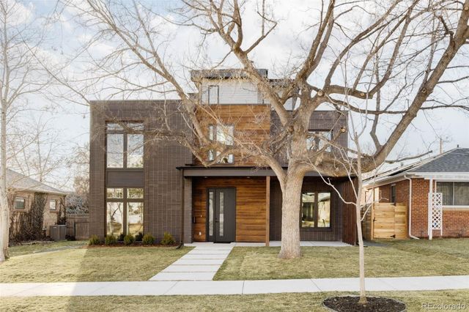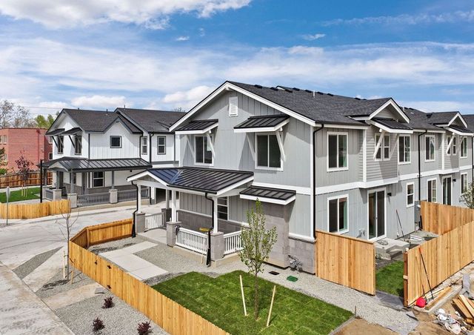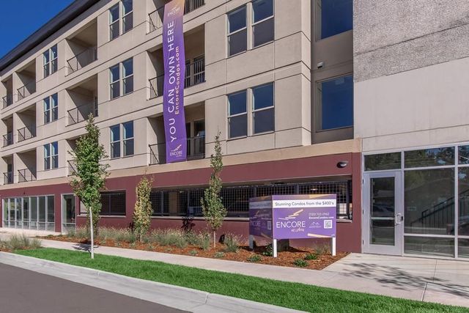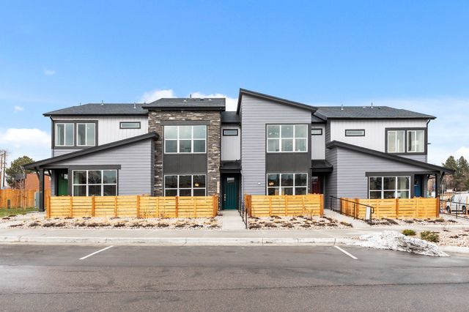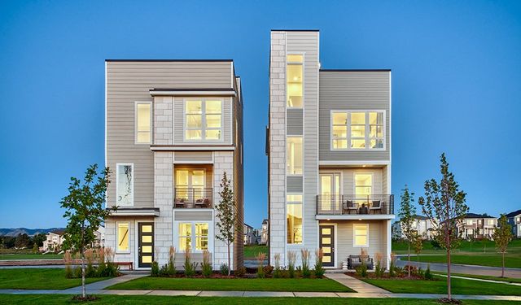Move-in Ready
$815,000
5128 W 26Th Avenue, Unit 104, Denver, CO 80212
2 bd · 2.5 ba · 3 stories · 1,572 sqft
$815,000
Home Highlights
Garage
Carpet Flooring
Central Air
Dishwasher
Microwave Oven
Tile Flooring
Disposal
Vinyl Flooring
Electricity Available
Refrigerator
Electric Heating
Home Description
Self-tours available. Enjoy spectacular panoramic views from your bright corner-unit home perfect for entertaining! Revel in Denver’s skyline, Sloan’s Lake and the Front Range from the new Sloan’s Lake View Townhomes with attached garages. Designed to the highest environmental standards, the Sloan's Lake View Townhomes are registered with the certification goal of LEED Platinum®. Tour these energy-efficient stylish, modern townhomes located just a block north of Sloan’s Lake, ranked as one of Denver’s top 10 neighborhoods by 5280 Magazine. What that means to you…these 2 bed, 2.5 bath homes are a healthier option for you and for the environment. While most units offer breathtaking city and mountain views from private rooftop patios complete with a reinforced section for a hot tub, unit 209 does not. The units also come with a one-car garage and large mudroom/flex space. The 2nd floor kitchen is equipped with Energy Star rated, Samsung appliances. Quartz countertops and ceramic mosaic backsplash combine with matte black details and are complemented by the natural look of soft close cabinetry. In certain units, a large living room, with a Nest thermostat, opens with a 3-panel sliding door to the Juliet balcony overlooking Sloan's Lake. The neighborhood is full of wonderful restaurants, cafes, shopping, and gyms with the Edgewater Public Market serving as a central hot spot. The proximity to Denver’s second largest park and close to the base of the mountains is perfect for all that the rocky mountains offer. Enjoy basketball and tennis courts, paddle boarding, or enjoy the lake’s 2.6-mile trail. This is the ideal location for those looking to live lite and make the most of Denver. Self tour today, all offers welcome!
Home Details
*Pricing and availability are subject to change.- Garage spaces:
- 2
- Property status:
- Move-in Ready
- Neighborhood:
- Sloan Lake
- Size:
- 1,572 sqft
- Stories:
- 3+
- Beds:
- 2
- Baths:
- 2.5
Construction Details
Home Features & Finishes
- Cooling:
- Central Air
- Flooring:
- Vinyl FlooringCarpet FlooringTile Flooring
- Garage/Parking:
- Garage
- Kitchen:
- DishwasherMicrowave OvenOvenRefrigeratorDisposalSelf Cleaning Oven
- Security system:
- Carbon Monoxide Detector

Considering this home?
Our expert will guide your tour, in-person or virtual
Need more information?
Text or call (888) 486-2818
Utility Information
- Heating:
- Electric Heating
- Utilities:
- Electricity Available
Neighborhood Details
Sloan Lake Neighborhood in Denver, Colorado
Denver County 80212
Schools in Denver County School District 1
GreatSchools’ Summary Rating calculation is based on 4 of the school’s themed ratings, including test scores, student/academic progress, college readiness, and equity. This information should only be used as a reference. NewHomesMate is not affiliated with GreatSchools and does not endorse or guarantee this information. Please reach out to schools directly to verify all information and enrollment eligibility. Data provided by GreatSchools.org © 2024
Average Home Price in Sloan Lake Neighborhood
Getting Around
3 nearby routes:
3 bus, 0 rail, 0 other
Air Quality
Taxes & HOA
- Tax Year:
- 2024
- HOA fee:
- N/A
Estimated Monthly Payment
Recently Added Communities in this Area
Nearby Communities in Denver
New Homes in Nearby Cities
More New Homes in Denver, CO
Listed by Bre Burgesser, bre@redthomes.com
REDT LLC, MLS REC9525910
REDT LLC, MLS REC9525910
The content relating to real estate for sale in this Web site comes in part from the Internet Data eXchange (“IDX”) program of METROLIST, INC., DBA RECOLORADO® Real estate listings held by brokers other than NewHomesMate LLC are marked with the IDX Logo. This information is being provided for the consumers’ personal, non-commercial use and may not be used for any other purpose. All information subject to change and should be independently verified. This publication is designed to provide information with regard to the subject matter covered. It is displayed with the understanding that the publisher and authors are not engaged in rendering real estate, legal, accounting, tax, or other professional services and that the publisher and authors are not offering such advice in this publication. If real estate, legal, or other expert assistance is required, the services of a competent, professional person should be sought. The information contained in this publication is subject to change without notice. METROLIST, INC., DBA RECOLORADO MAKES NO WARRANTY OF ANY KIND WITH REGARD TO THIS MATERIAL, INCLUDING, BUT NOT LIMITED TO, THE IMPLIED WARRANTIES OF MERCHANTABILITY AND FITNESS FOR A PARTICULAR PURPOSE. METROLIST, INC., DBA RECOLORADO SHALL NOT BE LIABLE FOR ERRORS CONTAINED HEREIN OR FOR ANY DAMAGES IN CONNECTION WITH THE FURNISHING, PERFORMANCE, OR USE OF THIS MATERIAL. PUBLISHER'S NOTICE: All real estate advertised herein is subject to the Federal Fair Housing Act and the Colorado Fair Housing Act, which Acts make it illegal to make or publish any advertisement that indicates any preference, limitation, or discrimination based on race, color, religion, sex, handicap, familial status, or national origin. METROLIST, INC., DBA RECOLORADO will not knowingly accept any advertising for real estate that is in violation of the law. All persons are hereby informed that all dwellings advertised are available on an equal opportunity basis.
Read MoreLast checked Nov 18, 10:00 am
