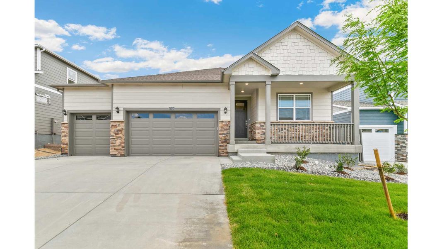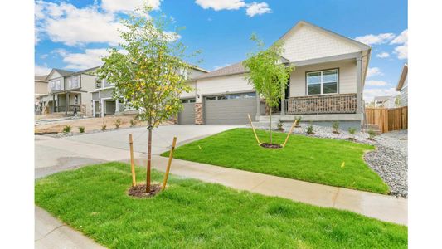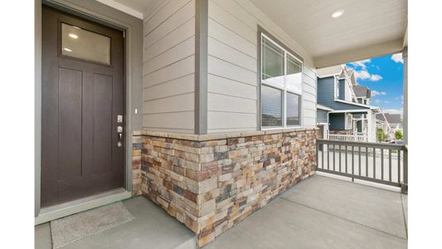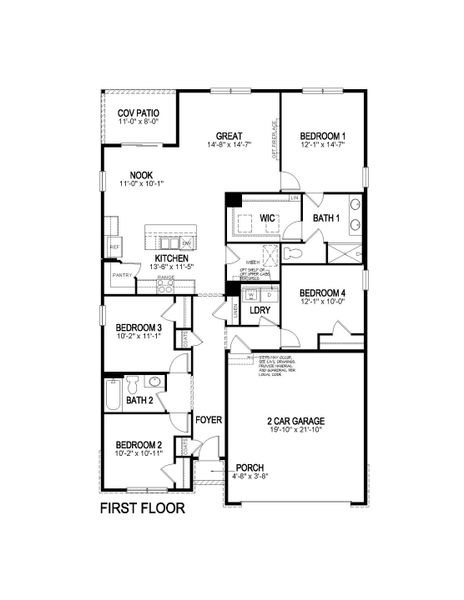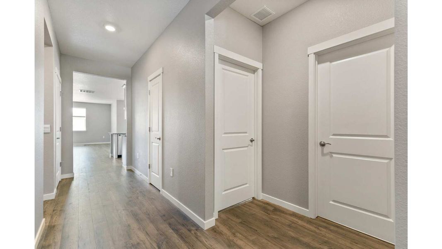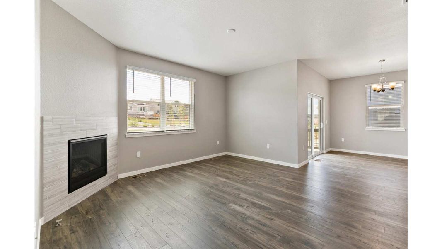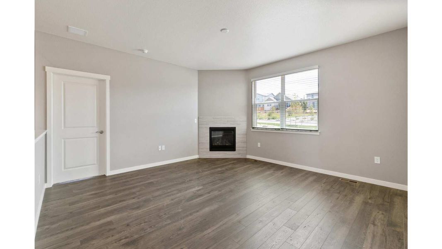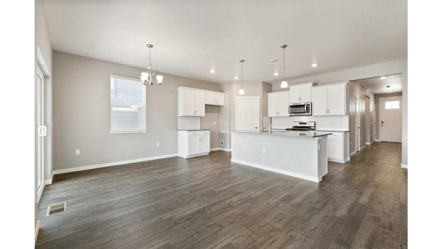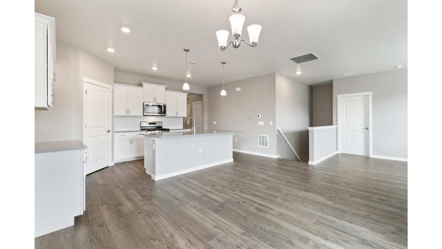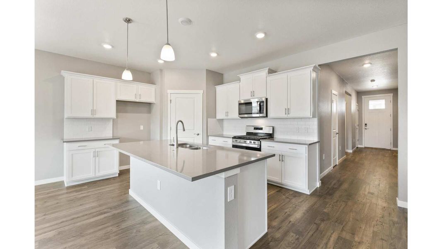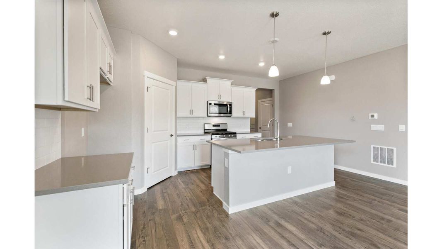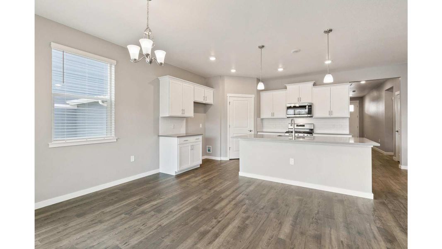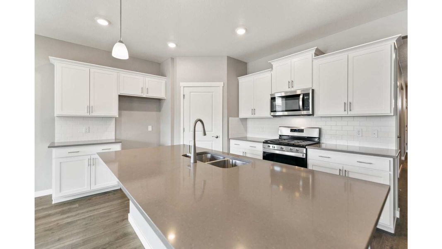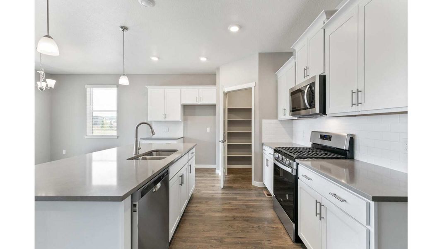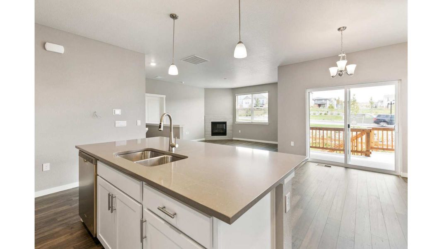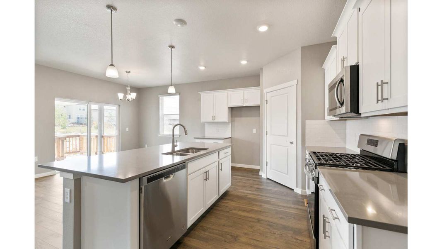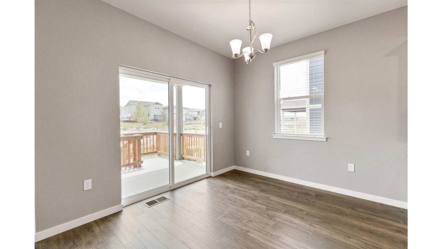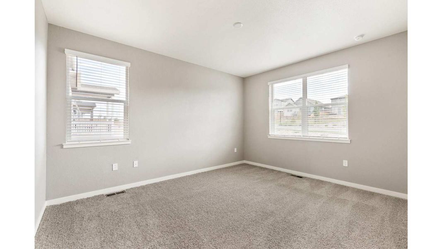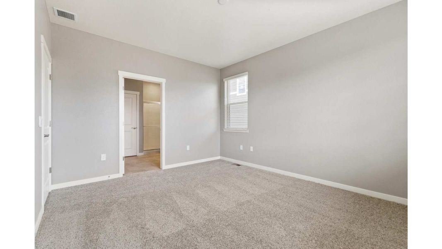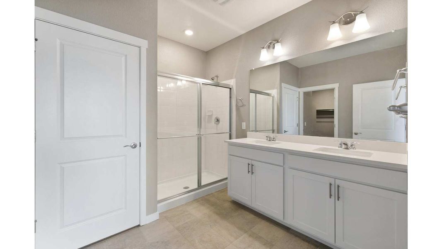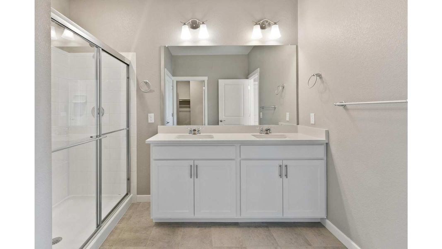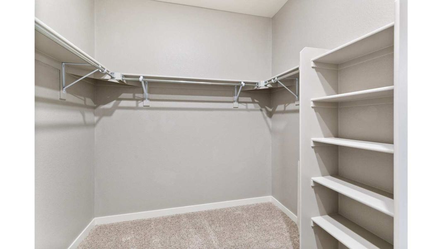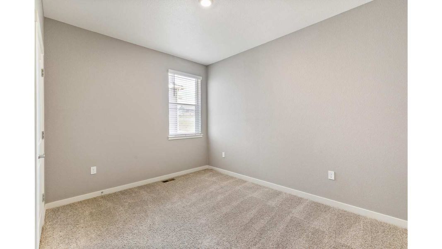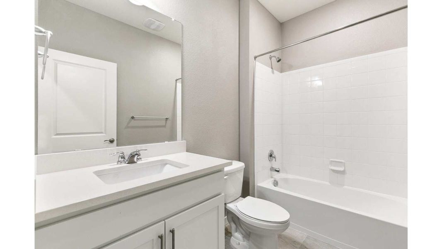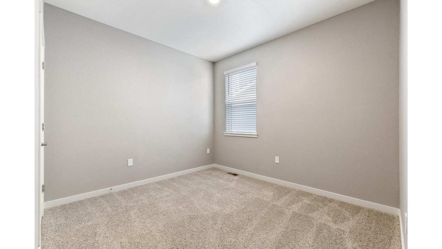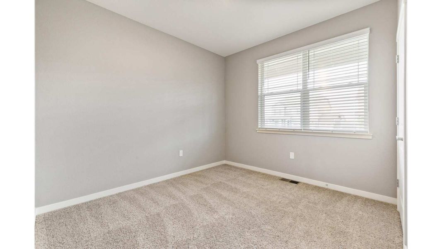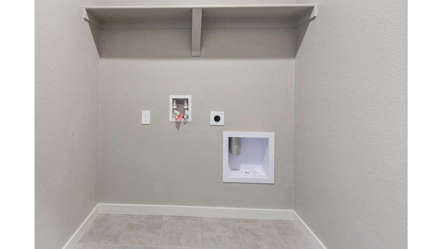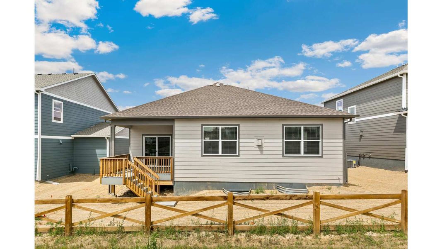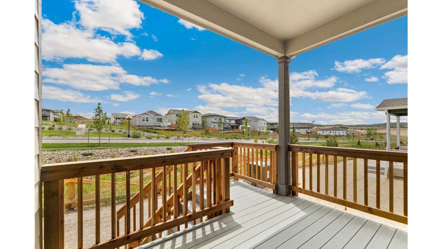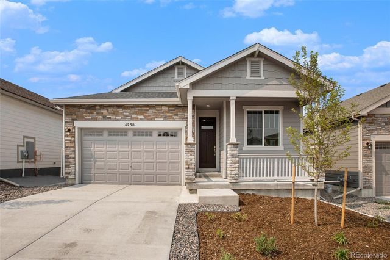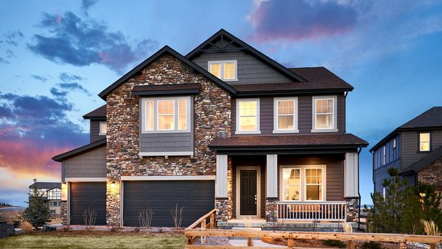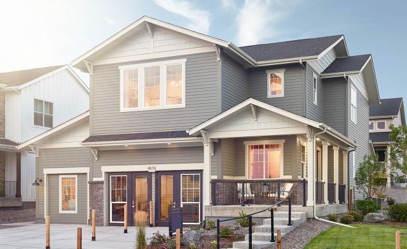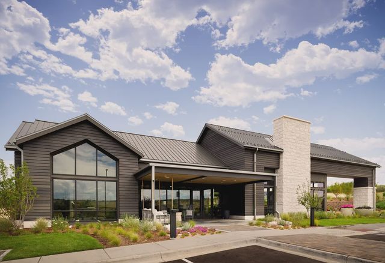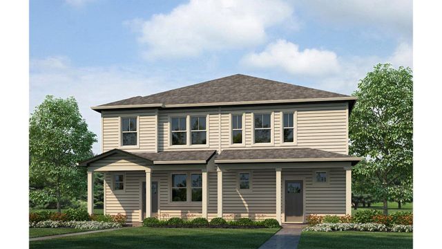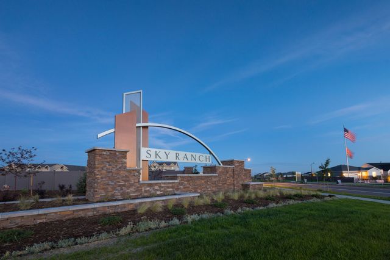Move-in Ready
Lowered rates
$714,510
4562 Cattle Cross Trl, Castle Rock, CO 80104
Chatham Plan
3 bd · 2 ba · 1 story · 1,774 sqft
Lowered rates
$714,510
Home Highlights
Garage
Attached Garage
Walk-In Closet
Primary Bedroom Downstairs
Utility/Laundry Room
Family Room
Porch
Patio
Primary Bedroom On Main
Kitchen
Community Pool
Playground
Club House
Home Description
Your new home awaits you in the Crystal Valley community located in Castle Rock, Colorado. The Chatham floor plan is an open concept ranch style home that features 4 bedrooms, 2 bathrooms and 1,771 sq. ft. of living space. As you enter your new home from the front door and walk through the foyer you will see the two spacious bedrooms and a full bathroom. Additionally, as you walk further into the home you will pass the fourth bedroom, laundry room, a linen closet and access to the garage. Step into the heart of your new home and enjoy the spacious kitchen that features premium cabinetry, stainless steel appliances, a corner walk-in pantry and an expansive island that is great for meal prepping, dining or entertaining. Flowing from the kitchen is the dining nook with access to the covered patio through the sliding glass door. Adjacent to the dining nook is the great room that provides ample space for a variety of cozy set-ups. As you leave the great room, you will have access to the spacious primary bedroom that includes a bathroom with double vanity sinks, a private room for the toilet and an expansive walk-in closet with additional storage. To learn more information about the Chatham floor plan or to find your new home in the Crystal Valley community, contact us today! *Photos are for representational purposes only; finishes may vary per home.
Last updated Oct 28, 1:32 am
Home Details
*Pricing and availability are subject to change.- Garage spaces:
- 2
- Property status:
- Move-in Ready
- Size:
- 1,774 sqft
- Stories:
- 1
- Beds:
- 3
- Baths:
- 2
Construction Details
- Builder Name:
- D.R. Horton
Home Features & Finishes
- Garage/Parking:
- GarageAttached Garage
- Interior Features:
- Walk-In ClosetFoyerPantry
- Laundry facilities:
- Utility/Laundry Room
- Property amenities:
- PatioPorch
- Rooms:
- Primary Bedroom On MainKitchenNookFamily RoomOpen Concept FloorplanPrimary Bedroom Downstairs

Considering this home?
Our expert will guide your tour, in-person or virtual
Need more information?
Text or call (888) 486-2818
Crystal Valley Pine Ridge Community Details
Community Amenities
- Dining Nearby
- Dog Park
- Playground
- Fitness Center/Exercise Area
- Club House
- Sport Court
- Tennis Courts
- Community Pool
- Park Nearby
- Basketball Court
- Picnic Area
- Spa Zone
- Walking, Jogging, Hike Or Bike Trails
- Amphitheater
- Recreation Center
- Pavilion
- Toddler Pool
- Shopping Nearby
Neighborhood Details
Castle Rock, Colorado
Douglas County 80104
Schools in Douglas County School District RE-1
- Grades PK-PKPublic
cantril
1.9 mi312 cantril street
GreatSchools’ Summary Rating calculation is based on 4 of the school’s themed ratings, including test scores, student/academic progress, college readiness, and equity. This information should only be used as a reference. NewHomesMate is not affiliated with GreatSchools and does not endorse or guarantee this information. Please reach out to schools directly to verify all information and enrollment eligibility. Data provided by GreatSchools.org © 2024
Average Home Price in 80104
Getting Around
Air Quality
Noise Level
90
50Calm100
A Soundscore™ rating is a number between 50 (very loud) and 100 (very quiet) that tells you how loud a location is due to environmental noise.
Taxes & HOA
- Tax Year:
- 2024
- HOA Name:
- Crystal Valley Ranch Master HOA
- HOA fee:
- $1,026/annual
- HOA fee requirement:
- Mandatory
Estimated Monthly Payment
Recently Added Communities in this Area
Nearby Communities in Castle Rock
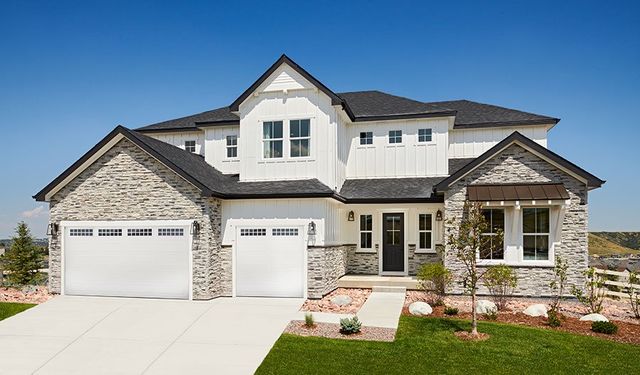
from$777,950
Vista Pines at Crystal Valley
Community by Richmond American Homes
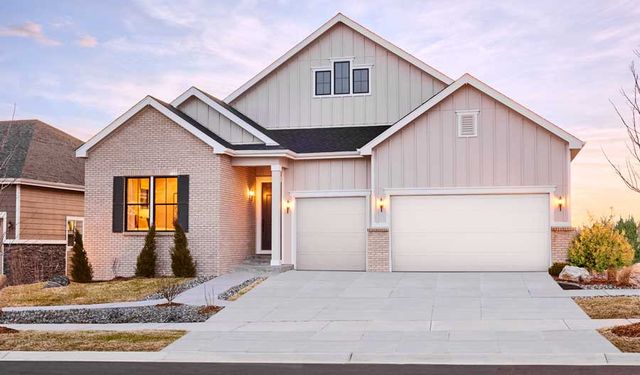
from$678,950
Oak Ridge at Crystal Valley
Community by Richmond American Homes
