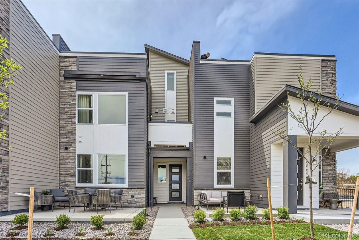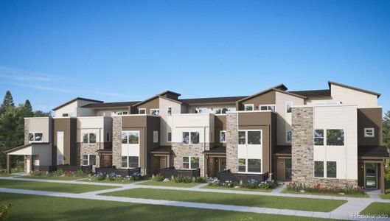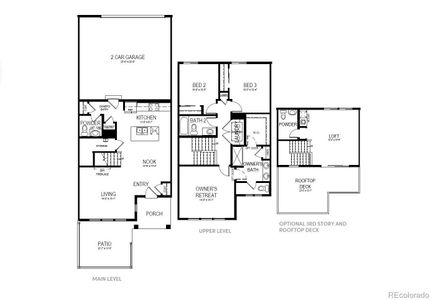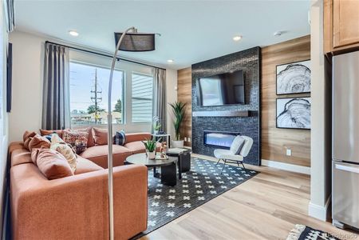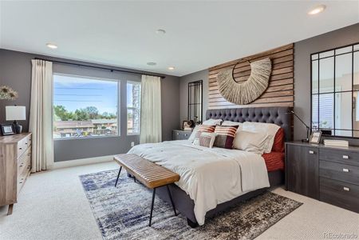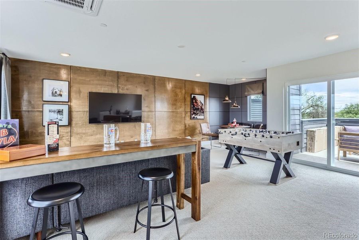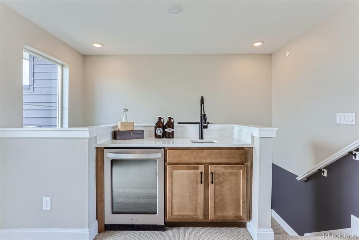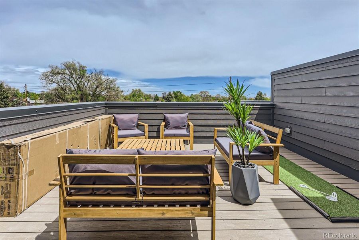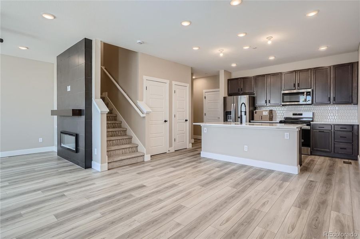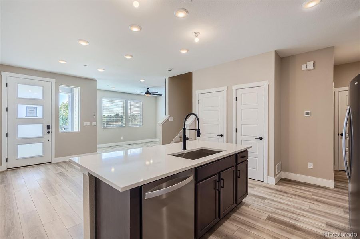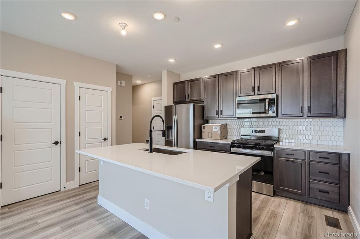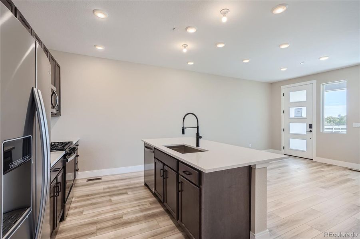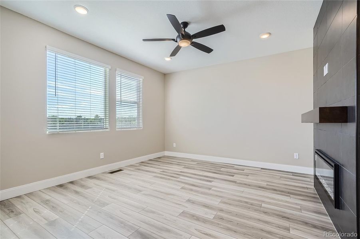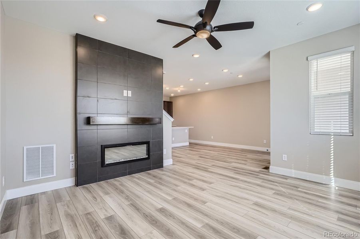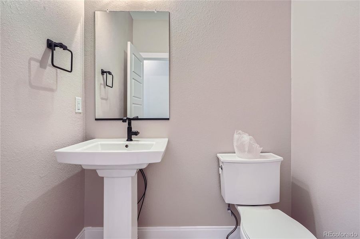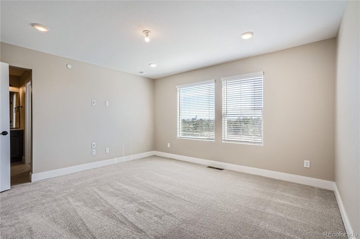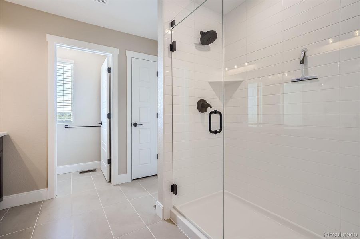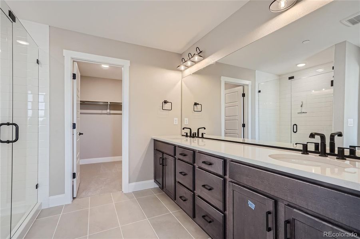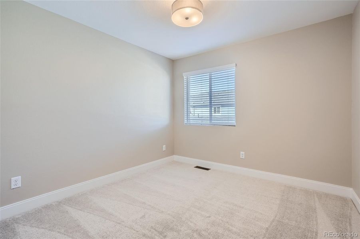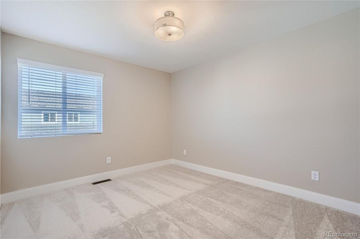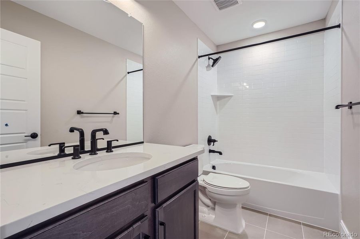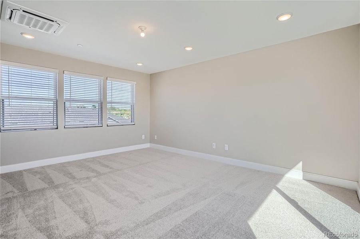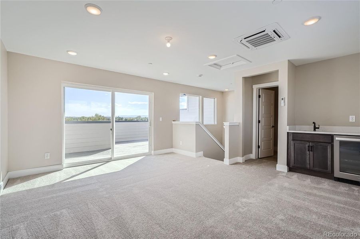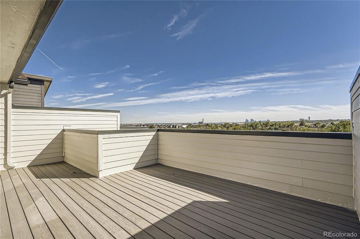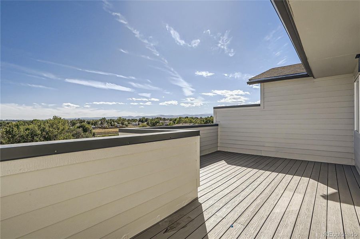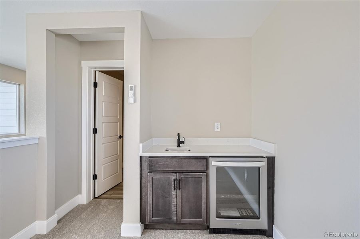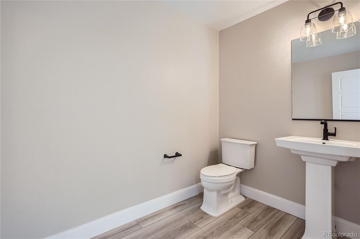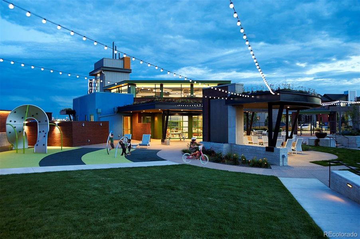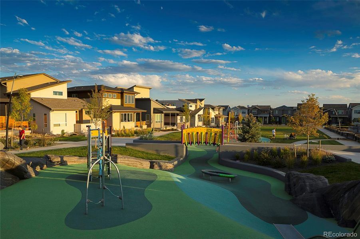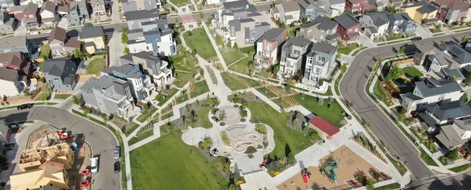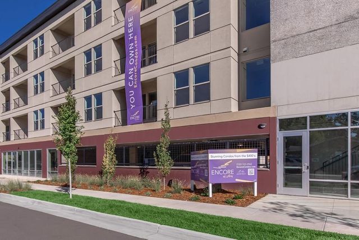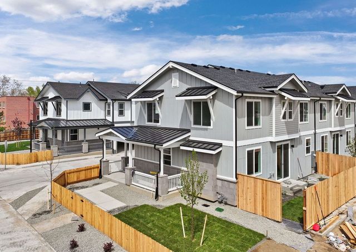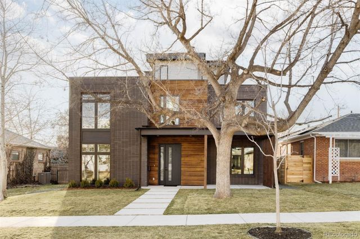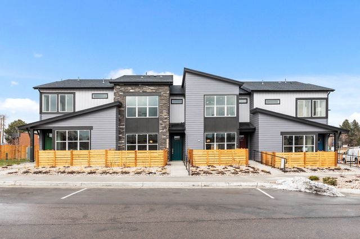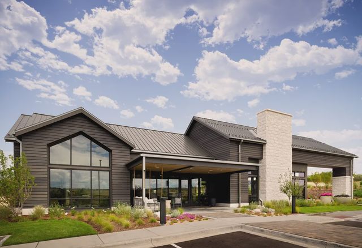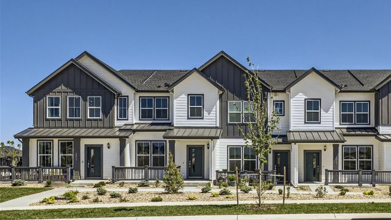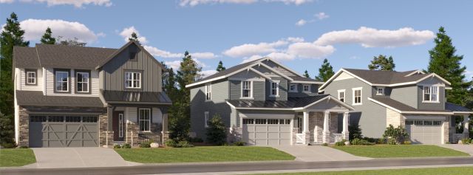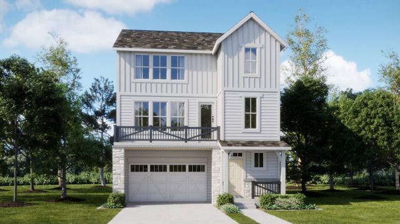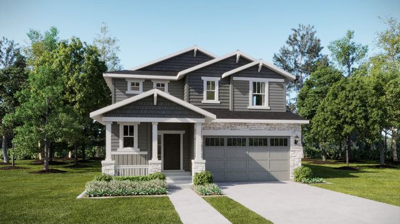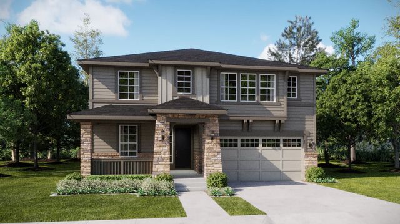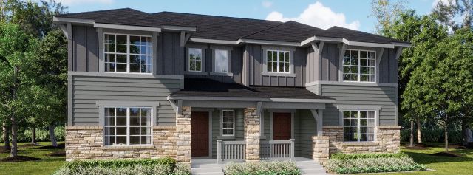Under Construction
$646,814
2584 W 69Th Place, Denver, CO 80221
Horizon Two Plan
3 bd · 1.5 ba · 3 stories · 1,895 sqft
$646,814
Home Highlights
- North Facing
Garage
Attached Garage
Walk-In Closet
Porch
Carpet Flooring
Central Air
Dishwasher
Microwave Oven
Tile Flooring
Disposal
Fireplace
Living Room
Vinyl Flooring
Electricity Available
Home Description
**February 2025 Move-in ** This brand-new, 3-story, Townhome by Brookfield Residential @ Midtown offers 3 bedrooms, 4 bathrooms and a huge Rec Room with Wet Bar and sliding glass doors that open onto a ROOFTOP DECK. Plus, having access to the adjacent 20-acre park and trails is a fantastic perk for nature lovers. The open-concept layout with high ceilings creates a spacious feel, and the kitchen with its large island and quartz countertops is sure to be a focal point for gatherings. The inclusion of energy-efficient features like the high-efficiency furnace and tankless water heater is not only environmentally friendly but also helps save on utility costs. The option to select interior finishes allows for personalization, making the townhome truly feel like home. And with its proximity to major highways like I-76, Boulder Turnpike, and I-25, as well as being just 5 miles from Downtown Denver, it offers both accessibility and the charm of suburban living. Overall, this Horizon Townhome presents a compelling opportunity for anyone seeking a blend of comfort, convenience, and modern living in a vibrant community surrounded by nature and urban amenities. Stop by to tour the model home of this exact plan today! Photos & virtual tour are a model home, actual colors and selections may vary
Home Details
*Pricing and availability are subject to change.- Garage spaces:
- 2
- Property status:
- Under Construction
- Lot size (acres):
- 0.05
- Size:
- 1,895 sqft
- Stories:
- 3+
- Beds:
- 3
- Baths:
- 1.5
- Facing direction:
- North
Construction Details
- Builder Name:
- Brookfield Residential
- Completion Date:
- March, 2025
- Year Built:
- 2025
- Roof:
- Shingle Roofing
Home Features & Finishes
- Construction Materials:
- Cement
- Cooling:
- Central Air
- Flooring:
- Vinyl FlooringCarpet FlooringTile Flooring
- Foundation Details:
- Concrete Perimeter
- Garage/Parking:
- GarageAttached Garage
- Interior Features:
- Ceiling-HighWalk-In ClosetPantryWet BarWindow Coverings
- Kitchen:
- DishwasherMicrowave OvenOvenRefrigeratorDisposalQuartz countertopKitchen IslandKitchen Range
- Pets:
- Cat(s) Only AllowedDog(s) Only Allowed
- Property amenities:
- Private RooftopBasementElectric FireplaceFireplaceSmart Home SystemPorch
- Rooms:
- Living RoomOpen Concept Floorplan
- Security system:
- Smoke DetectorCarbon Monoxide Detector

Considering this home?
Our expert will guide your tour, in-person or virtual
Need more information?
Text or call (888) 486-2818
Utility Information
- Heating:
- Water Heater, Gas Heating, Forced Air Heating, Tankless water heater
- Utilities:
- Electricity Available, Natural Gas Available, Cable Available
Horizon at Midtown Community Details
Community Amenities
- Dining Nearby
- Dog Park
- Playground
- Park Nearby
- Amenity Center
- BBQ Area
- Community Courtyard
- Community Garden
- Picnic Area
- Splash Pad
- Greenbelt View
- Walking, Jogging, Hike Or Bike Trails
- Party Room / Ballroom
- Fire Pit
Neighborhood Details
Denver, Colorado
Adams County 80221
Schools in Westminster Public School District
- Grades -Public
francis m. day elementary school
0.7 mi1740 jordan drive - Grades PK-PKPublic
early learning center at francis m. day
0.7 mi1740 jordan dr
GreatSchools’ Summary Rating calculation is based on 4 of the school’s themed ratings, including test scores, student/academic progress, college readiness, and equity. This information should only be used as a reference. NewHomesMate is not affiliated with GreatSchools and does not endorse or guarantee this information. Please reach out to schools directly to verify all information and enrollment eligibility. Data provided by GreatSchools.org © 2024
Average Home Price in 80221
Getting Around
Air Quality
Noise Level
77
50Active100
A Soundscore™ rating is a number between 50 (very loud) and 100 (very quiet) that tells you how loud a location is due to environmental noise.
Taxes & HOA
- Tax Year:
- 2023
- HOA Name:
- Midtown at Clear Creek Metropolitan District
- HOA fee:
- $1,200/annual
- HOA fee includes:
- Maintenance Grounds, Trash
Estimated Monthly Payment
Recently Added Communities in this Area
Nearby Communities in Denver
New Homes in Nearby Cities
More New Homes in Denver, CO
Listed by Ryan Mogan, ryan@firstsummitrealty.com
First Summit Realty, MLS REC8702035
First Summit Realty, MLS REC8702035
The content relating to real estate for sale in this Web site comes in part from the Internet Data eXchange (“IDX”) program of METROLIST, INC., DBA RECOLORADO® Real estate listings held by brokers other than NewHomesMate LLC are marked with the IDX Logo. This information is being provided for the consumers’ personal, non-commercial use and may not be used for any other purpose. All information subject to change and should be independently verified. This publication is designed to provide information with regard to the subject matter covered. It is displayed with the understanding that the publisher and authors are not engaged in rendering real estate, legal, accounting, tax, or other professional services and that the publisher and authors are not offering such advice in this publication. If real estate, legal, or other expert assistance is required, the services of a competent, professional person should be sought. The information contained in this publication is subject to change without notice. METROLIST, INC., DBA RECOLORADO MAKES NO WARRANTY OF ANY KIND WITH REGARD TO THIS MATERIAL, INCLUDING, BUT NOT LIMITED TO, THE IMPLIED WARRANTIES OF MERCHANTABILITY AND FITNESS FOR A PARTICULAR PURPOSE. METROLIST, INC., DBA RECOLORADO SHALL NOT BE LIABLE FOR ERRORS CONTAINED HEREIN OR FOR ANY DAMAGES IN CONNECTION WITH THE FURNISHING, PERFORMANCE, OR USE OF THIS MATERIAL. PUBLISHER'S NOTICE: All real estate advertised herein is subject to the Federal Fair Housing Act and the Colorado Fair Housing Act, which Acts make it illegal to make or publish any advertisement that indicates any preference, limitation, or discrimination based on race, color, religion, sex, handicap, familial status, or national origin. METROLIST, INC., DBA RECOLORADO will not knowingly accept any advertising for real estate that is in violation of the law. All persons are hereby informed that all dwellings advertised are available on an equal opportunity basis.
Read MoreLast checked Dec 3, 4:00 pm
