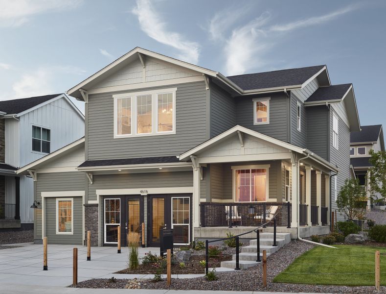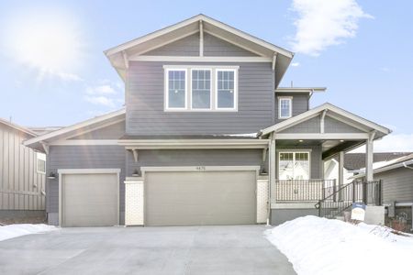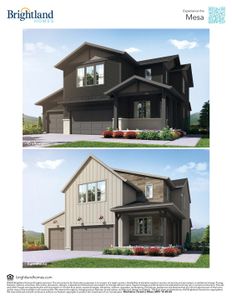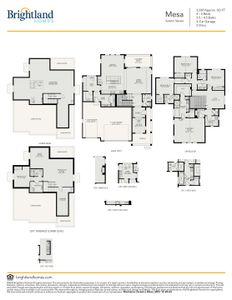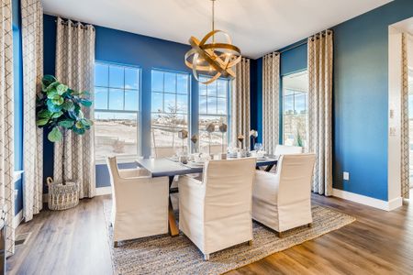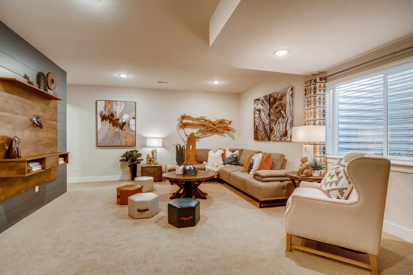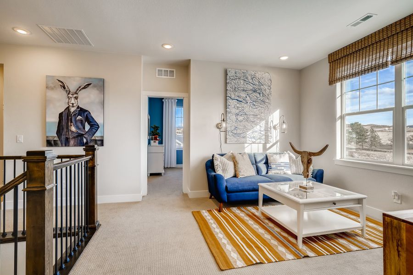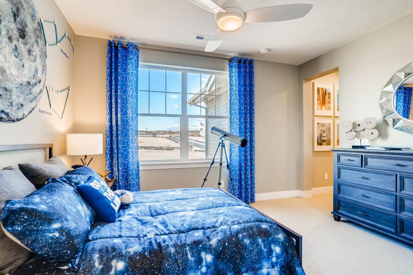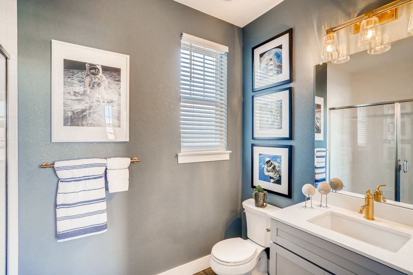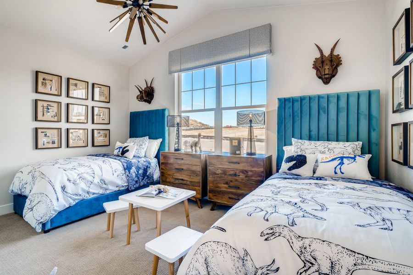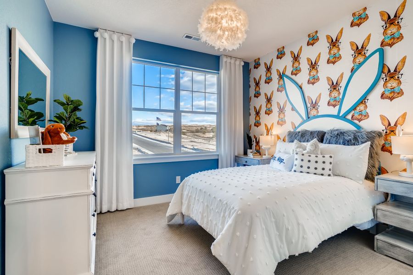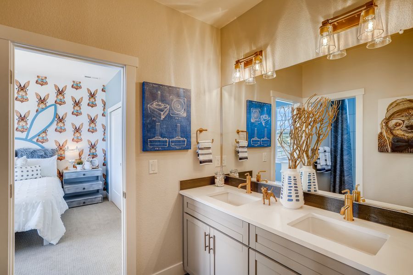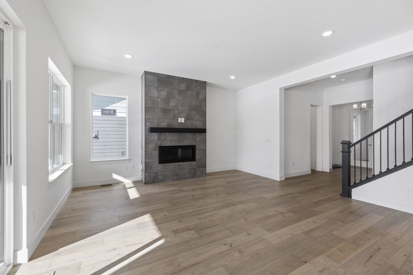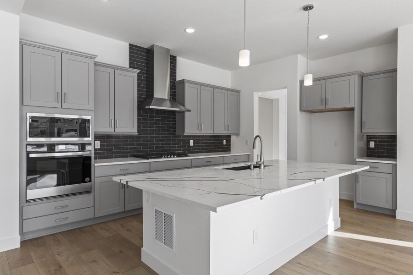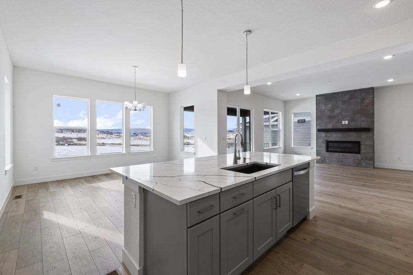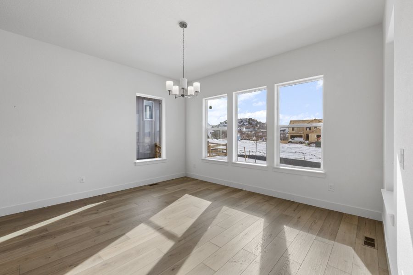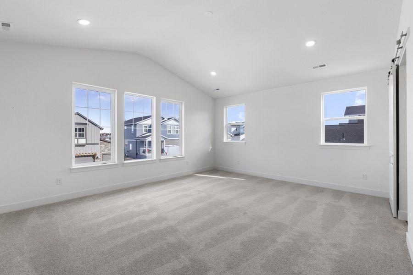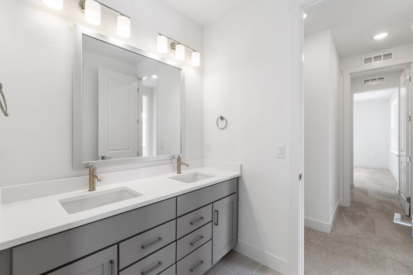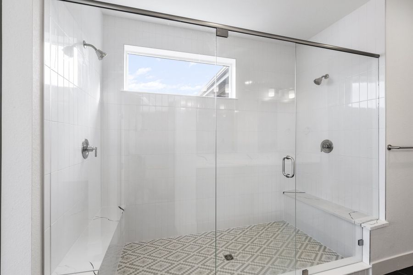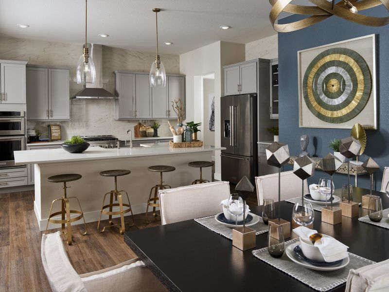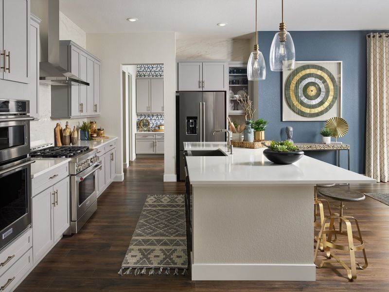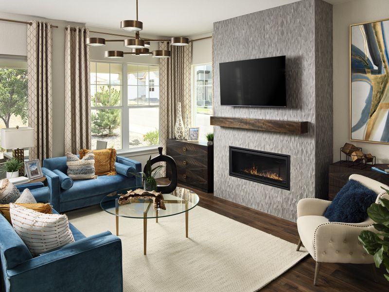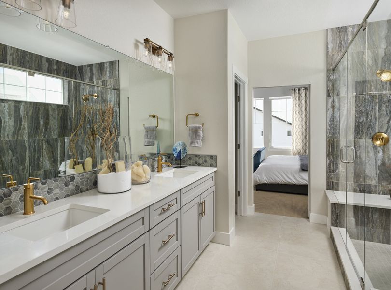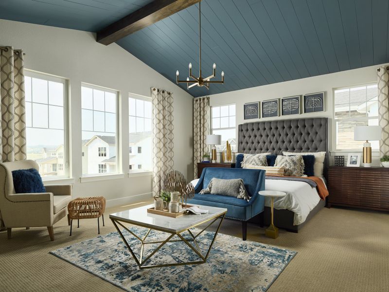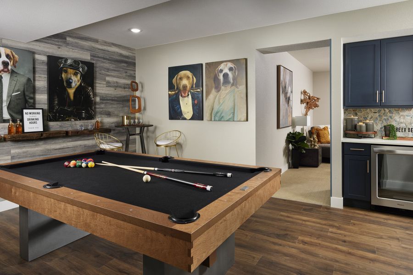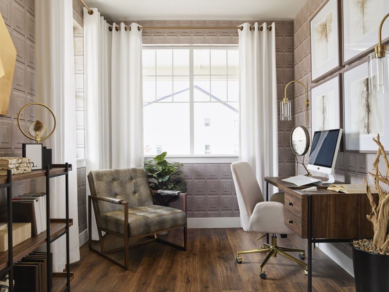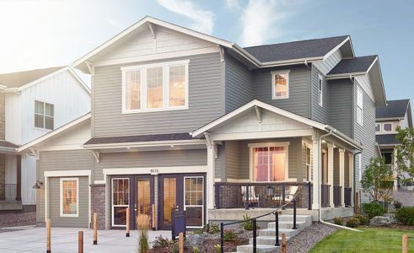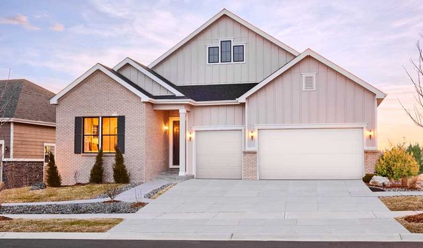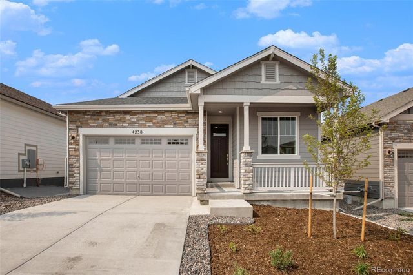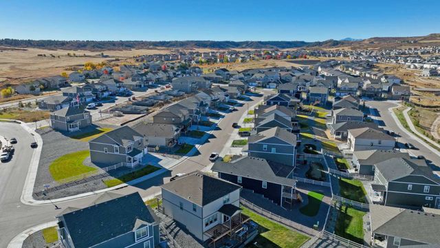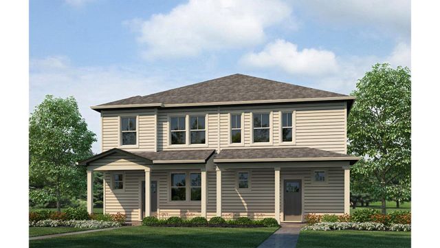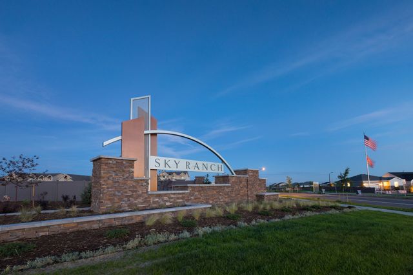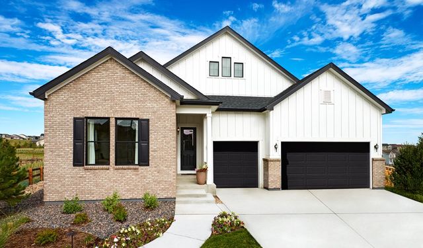Move-in Ready
$970,000
4616 Giradot Pointe, Castle Rock, CO 80104
Scenic Series - Mesa Plan
5 bd · 4.5 ba · 2 stories · 4,351 sqft
$970,000
Home Highlights
Garage
Attached Garage
Walk-In Closet
Utility/Laundry Room
Dining Room
Family Room
Porch
Patio
Office/Study
Kitchen
Primary Bedroom Upstairs
Loft
Community Pool
Playground
Club House
Home Description
Welcome to the stunning and highly sought-after Mesa Floor Plan, situated in a prime location that offers both privacy and breathtaking natural views. This former model home, beautifully designed by our expert team, exudes both elegance and functionality. As you enter, you'll be greeted by a spacious, open floor plan featuring 8' doors and an open rail staircase, enhancing the home's airy and sophisticated feel. The living area centers around a cozy fireplace, perfect for creating warm, inviting spaces for gatherings with family and friends. The professionally designed front and rear landscaping blend natural beauty with low-maintenance ease, offering ideal spaces to relax or entertain guests in style. The master suite serves as a serene retreat, complete with a luxurious 4-piece bath. Unwind in the deep soaking tub or enjoy the spacious walk-in shower. Ample closet space ensures a perfect balance of practicality and comfort. This home also features modern amenities, including an efficient AC system for year-round climate control, ensuring a comfortable environment in any season. Don’t miss the chance to make this exquisite property your new home.
Home Details
*Pricing and availability are subject to change.- Garage spaces:
- 3
- Property status:
- Move-in Ready
- Size:
- 4,351 sqft
- Stories:
- 2
- Beds:
- 5
- Baths:
- 4.5
Construction Details
- Builder Name:
- Brightland Homes
Home Features & Finishes
- Garage/Parking:
- GarageAttached Garage
- Interior Features:
- Walk-In ClosetLoft
- Laundry facilities:
- Utility/Laundry Room
- Property amenities:
- PatioPorch
- Rooms:
- KitchenOffice/StudyDining RoomFamily RoomPrimary Bedroom Upstairs

Considering this home?
Our expert will guide your tour, in-person or virtual
Need more information?
Text or call (888) 486-2818
Montaine Community Details
Community Amenities
- Dining Nearby
- Playground
- Fitness Center/Exercise Area
- Club House
- Community Pool
- Greenbelt View
- Walking, Jogging, Hike Or Bike Trails
- Entertainment
- Master Planned
- Shopping Nearby
Neighborhood Details
Castle Rock, Colorado
Douglas County 80104
Schools in Douglas County School District RE-1
- Grades PK-PKPublic
cantril
0.9 mi312 cantril street
GreatSchools’ Summary Rating calculation is based on 4 of the school’s themed ratings, including test scores, student/academic progress, college readiness, and equity. This information should only be used as a reference. NewHomesMate is not affiliated with GreatSchools and does not endorse or guarantee this information. Please reach out to schools directly to verify all information and enrollment eligibility. Data provided by GreatSchools.org © 2024
Average Home Price in 80104
Getting Around
Air Quality
Taxes & HOA
- Tax Year:
- 2024
- Tax Rate:
- 1%
- HOA Name:
- The Management Trust
- HOA fee:
- $1,800/annual
- HOA fee requirement:
- Mandatory
Estimated Monthly Payment
Recently Added Communities in this Area
Nearby Communities in Castle Rock
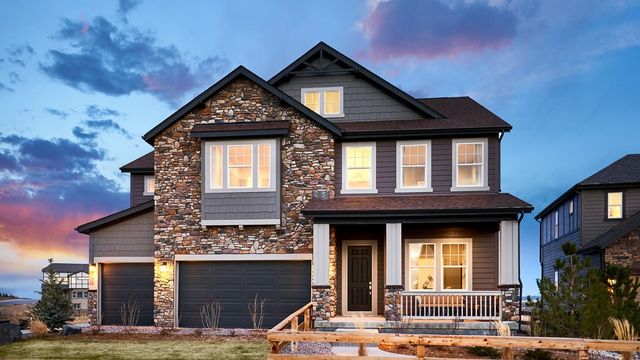
from$789,990
Hillside at Crystal Valley Destination Collection
Community by Taylor Morrison
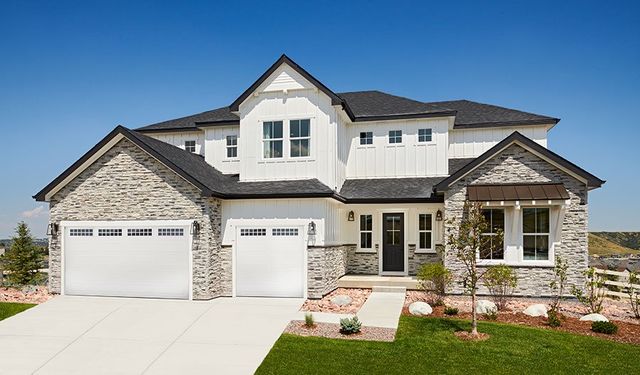
from$777,950
Vista Pines at Crystal Valley
Community by Richmond American Homes
