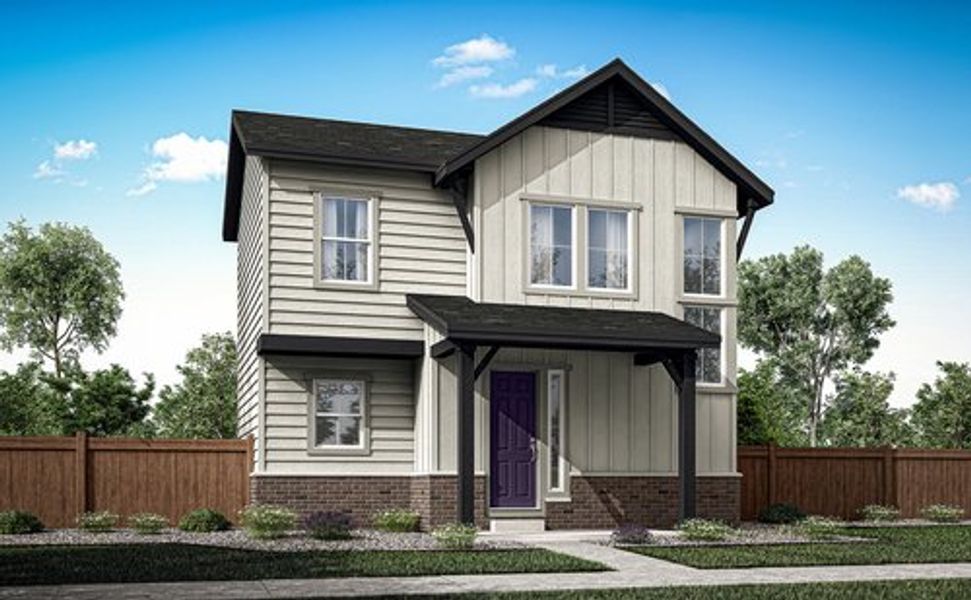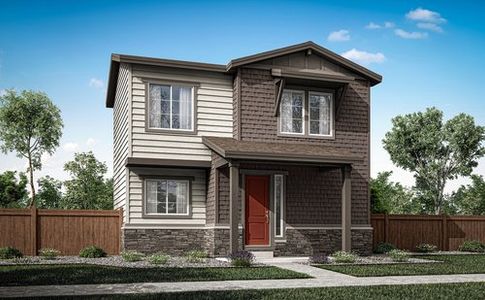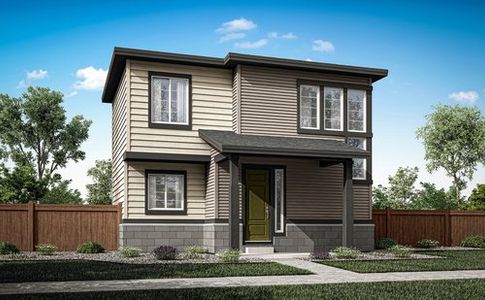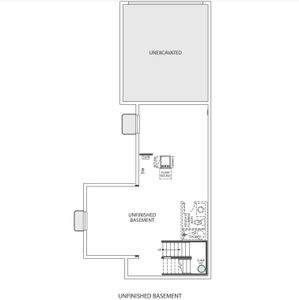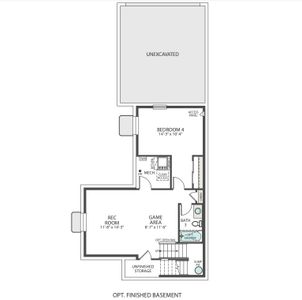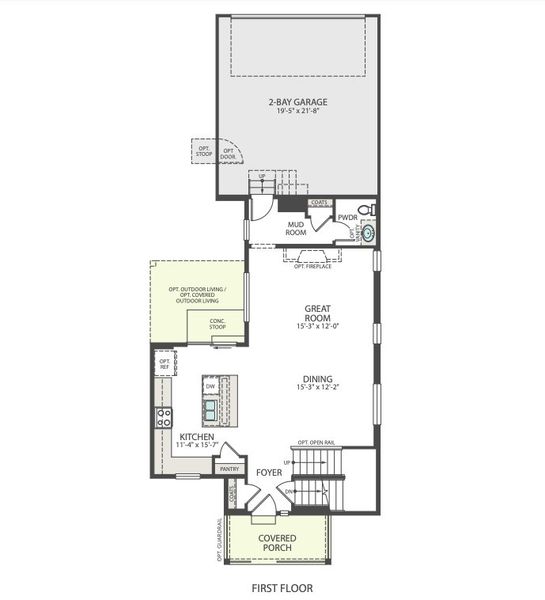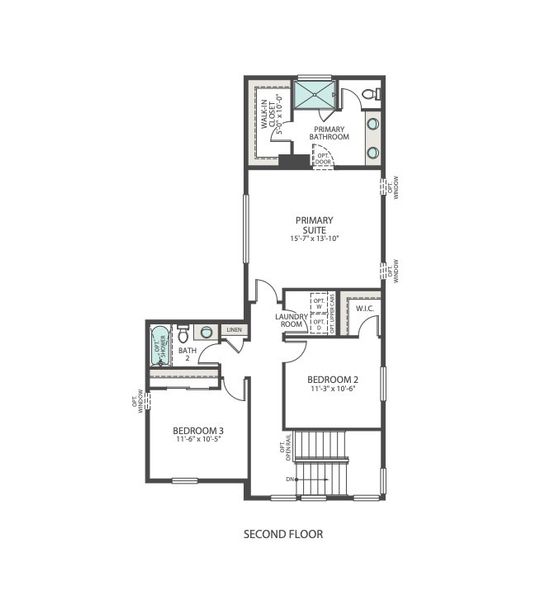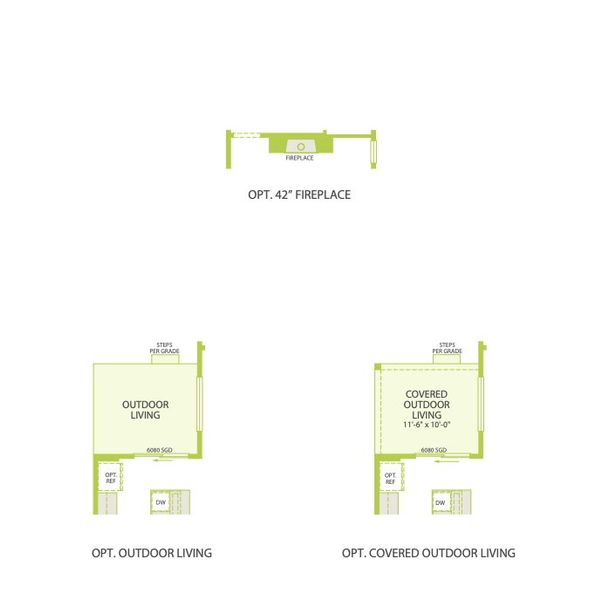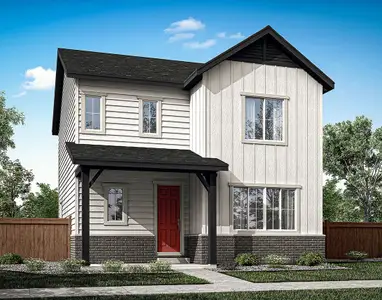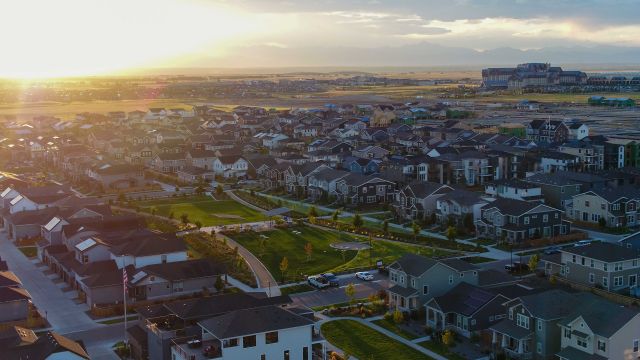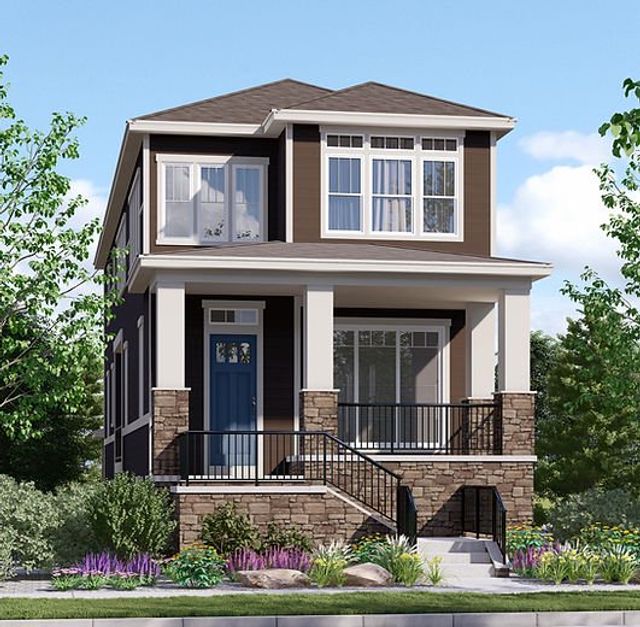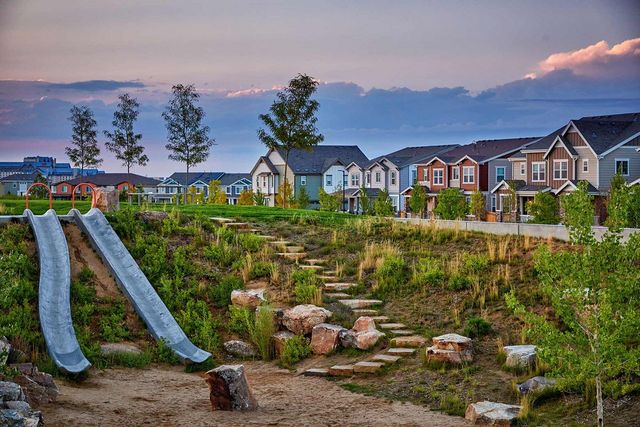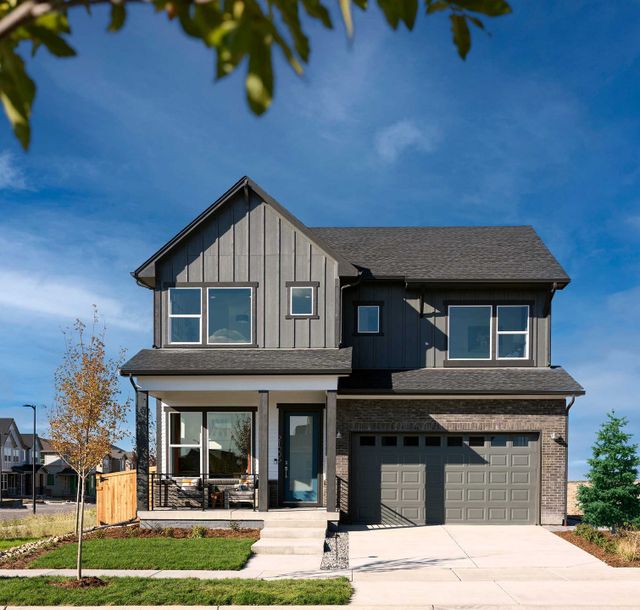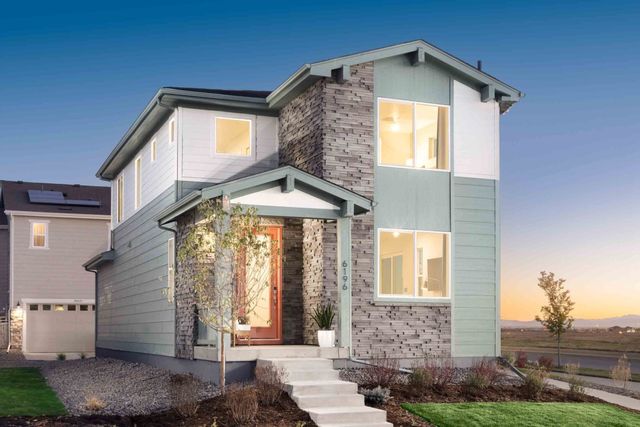Floor Plan
Plan 2803, 20736 E 57Th Avenue, Aurora, CO 80019
3 bd · 2.5 ba · 2 stories · 1,795 sqft
Home Highlights
Garage
Attached Garage
Walk-In Closet
Utility/Laundry Room
Dining Room
Family Room
Porch
Kitchen
Primary Bedroom Upstairs
Plan Description
The 2803 plan is a versatile home design that offers a warm interior and unconfined space. With a starting size of 1,795 square feet, this floor plan is ideal for spacious and comfortable living. This floor plan also offers a basement that expands the overall square footage to 2,550 square feet, perfect for storage, entertaining, or exercise equipment. This home boasts up to 4 bedrooms and 3.5 bathrooms, providing a harmonious blend of private and communal spaces. The open-concept layout seamlessly integrates the kitchen, dining room, and great room, creating an inviting area for relaxation and social gatherings. The sleek kitchen, featuring ample counter space, is both stylish and practical, making it an inviting space for culinary endeavors. The primary suite offers luxurious privacy, and the other bedrooms are equally as breathtaking, equipped with stunning windows that exude spaciousness. The optional basement provides a blank canvas, ideal for boundless customization. The 2803 plan has been carefully designed to create a truly exceptional living experience. This home is not just a house; it’s a masterpiece.
Plan Details
*Pricing and availability are subject to change.- Name:
- Plan 2803
- Garage spaces:
- 2
- Property status:
- Floor Plan
- Size:
- 1,795 sqft
- Stories:
- 2
- Beds:
- 3
- Baths:
- 2.5
Construction Details
- Builder Name:
- Tri Pointe Homes
Home Features & Finishes
- Garage/Parking:
- GarageAttached Garage
- Interior Features:
- Walk-In Closet
- Laundry facilities:
- Utility/Laundry Room
- Property amenities:
- Porch
- Rooms:
- KitchenDining RoomFamily RoomOpen Concept FloorplanPrimary Bedroom Upstairs

Considering this home?
Our expert will guide your tour, in-person or virtual
Need more information?
Text or call (888) 486-2818
Painted Prairie Community Details
Community Amenities
- Park Nearby
- Mountain(s) View
- Walking, Jogging, Hike Or Bike Trails
- Master Planned
Neighborhood Details
Aurora, Colorado
Adams County 80019
Schools in Adams-Arapahoe School District 28J
GreatSchools’ Summary Rating calculation is based on 4 of the school’s themed ratings, including test scores, student/academic progress, college readiness, and equity. This information should only be used as a reference. NewHomesMate is not affiliated with GreatSchools and does not endorse or guarantee this information. Please reach out to schools directly to verify all information and enrollment eligibility. Data provided by GreatSchools.org © 2024
Average Home Price in 80019
Getting Around
2 nearby routes:
2 bus, 0 rail, 0 other
Air Quality
Taxes & HOA
- HOA fee:
- N/A
