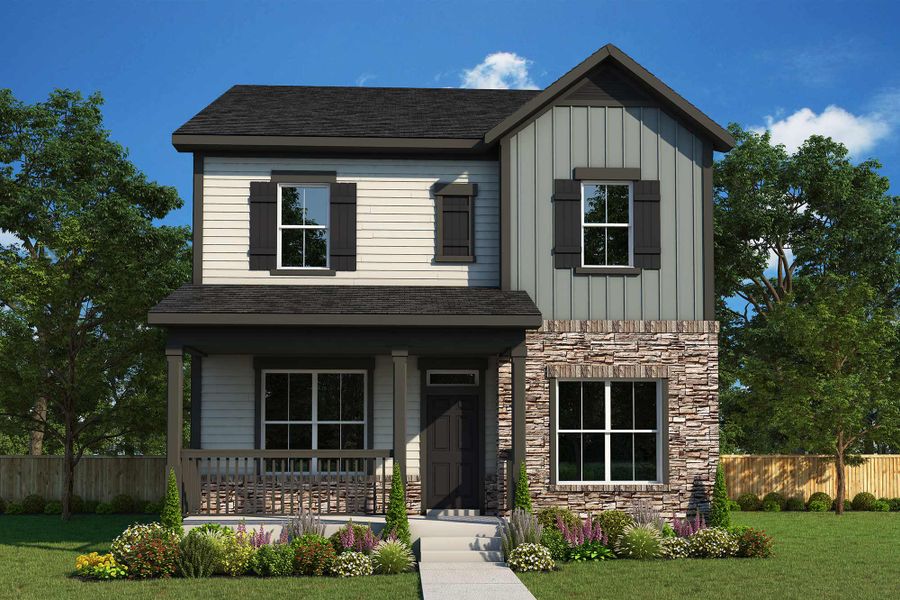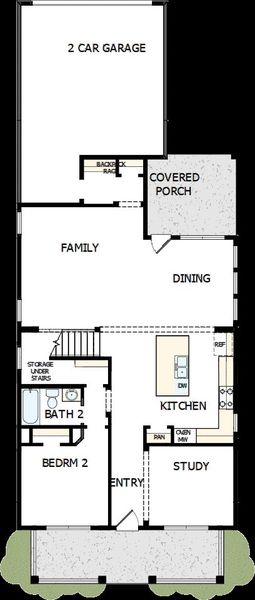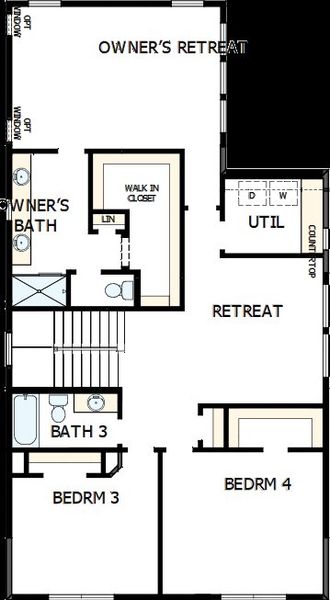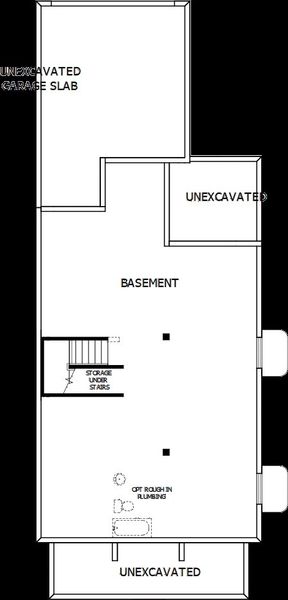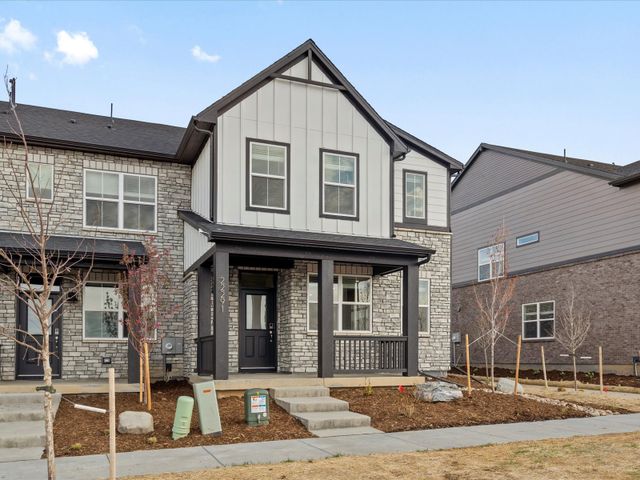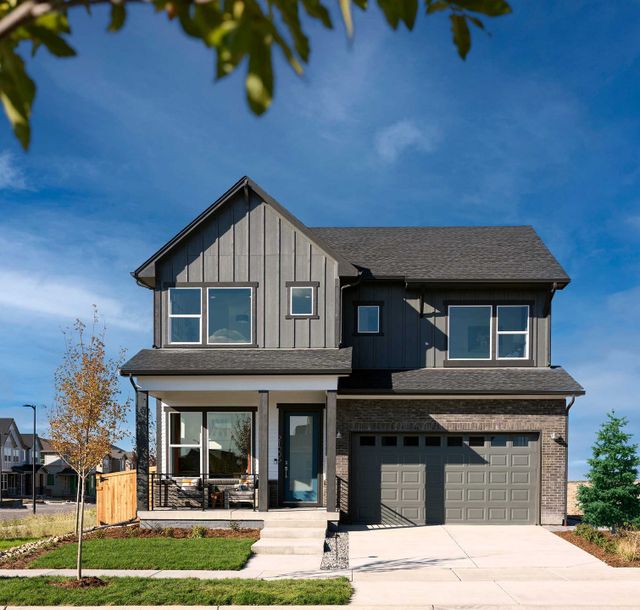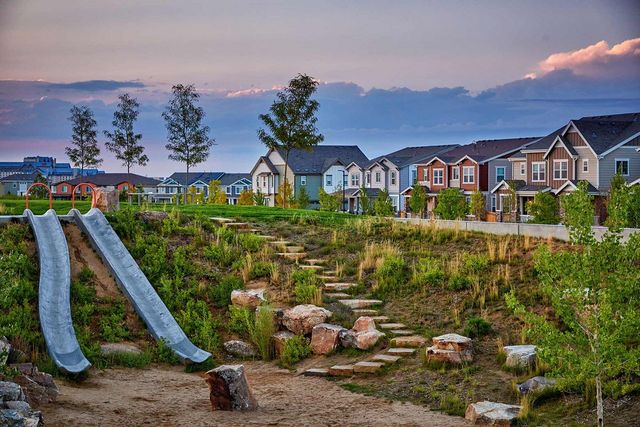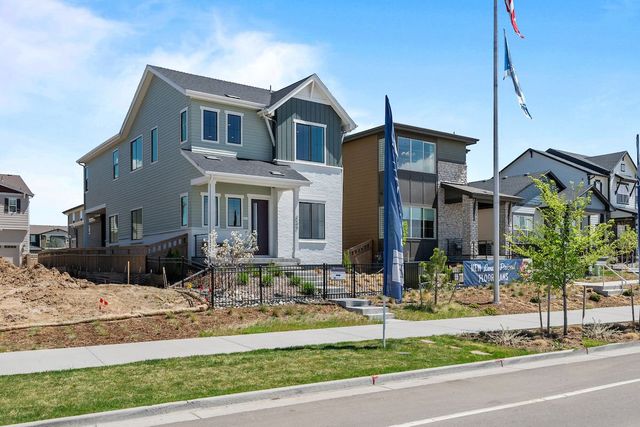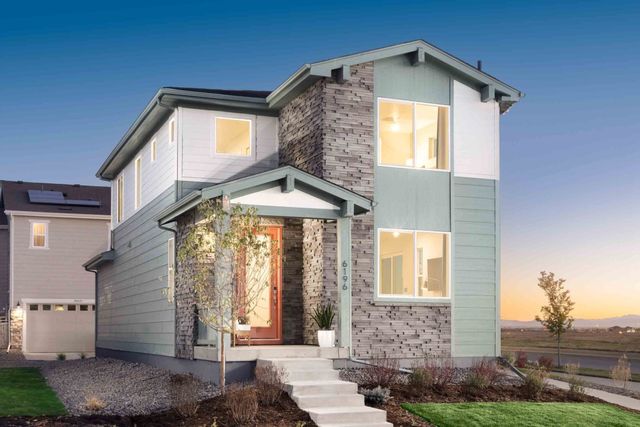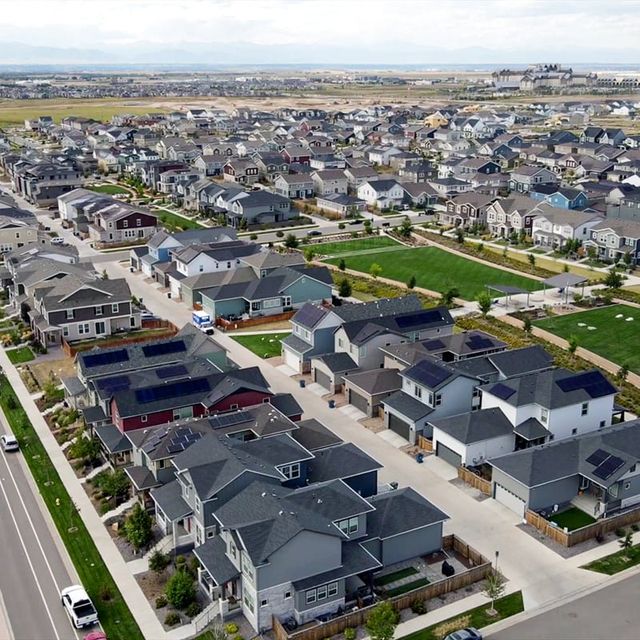Under Construction
Closing costs covered
Flex cash
$683,643
21202 E. 63Rd Drive, Aurora, CO 80019
The Brookpark Plan
4 bd · 3 ba · 2 stories · 2,789 sqft
Closing costs covered
Flex cash
$683,643
Home Highlights
Garage
Attached Garage
Walk-In Closet
Utility/Laundry Room
Dining Room
Family Room
Porch
Office/Study
Kitchen
Primary Bedroom Upstairs
Playground
Sidewalks Available
Home Description
Timeless luxuries and quality craftsmanship come together to make The Brookpark an impressive new home plan. Begin and end each day in the perfect paradise of your Owner’s Retreat, which features a spa-day bathroom and a wardrobe-expanding walk-in closet. Each sensational bedroom provides abundant space to grow and personalize. Create the specialty rooms that make life perfect in the upstairs retreat and downstairs study. Share your culinary masterpieces on the presentation island in the modern kitchen. Your open concept floor plan offers a sunlit interior design space that adapts to your everyday life and special occasion needs. Enjoy a book and your favorite beverage from the comfort of your serene covered porches. A variety of extra storage and built-in conveniences make it easy to love #LivingWeekley in this dream home plan.
Last updated Nov 6, 4:43 pm
Home Details
*Pricing and availability are subject to change.- Garage spaces:
- 2
- Property status:
- Under Construction
- Size:
- 2,789 sqft
- Stories:
- 2
- Beds:
- 4
- Baths:
- 3
Construction Details
- Builder Name:
- David Weekley Homes
Home Features & Finishes
- Garage/Parking:
- GarageAttached Garage
- Interior Features:
- Walk-In ClosetPantryStorage
- Laundry facilities:
- Laundry Facilities On Upper LevelUtility/Laundry Room
- Property amenities:
- BasementPorch
- Rooms:
- KitchenRetreat AreaOffice/StudyDining RoomFamily RoomOpen Concept FloorplanPrimary Bedroom Upstairs

Considering this home?
Our expert will guide your tour, in-person or virtual
Need more information?
Text or call (888) 486-2818
Painted Prairie Cottage Community Details
Community Amenities
- Dining Nearby
- Dog Park
- Playground
- Park Nearby
- Sidewalks Available
- Medical Center Nearby
- Walking, Jogging, Hike Or Bike Trails
- Entertainment
- Master Planned
- Shopping Nearby
Neighborhood Details
Aurora, Colorado
Adams County 80019
Schools in Adams-Arapahoe School District 28J
GreatSchools’ Summary Rating calculation is based on 4 of the school’s themed ratings, including test scores, student/academic progress, college readiness, and equity. This information should only be used as a reference. NewHomesMate is not affiliated with GreatSchools and does not endorse or guarantee this information. Please reach out to schools directly to verify all information and enrollment eligibility. Data provided by GreatSchools.org © 2024
Average Home Price in 80019
Getting Around
2 nearby routes:
2 bus, 0 rail, 0 other
Air Quality
Noise Level
87
50Calm100
A Soundscore™ rating is a number between 50 (very loud) and 100 (very quiet) that tells you how loud a location is due to environmental noise.
Taxes & HOA
- Tax Year:
- 2022
- Tax Rate:
- 1.4%
- HOA Name:
- Advance HOA Management
- HOA fee:
- $1,008/annual
- HOA fee requirement:
- Mandatory
