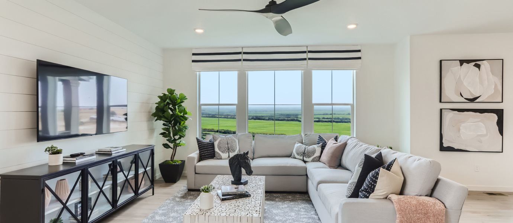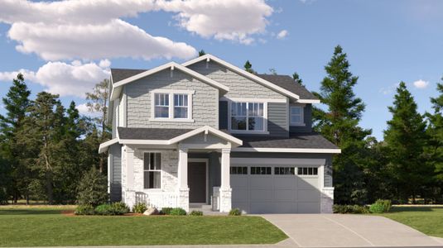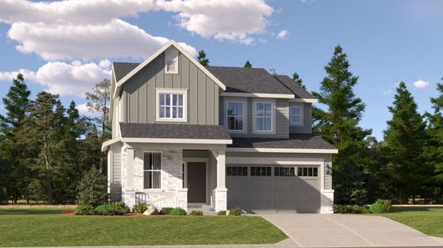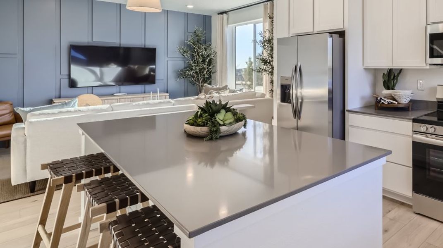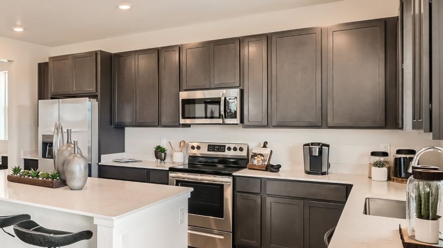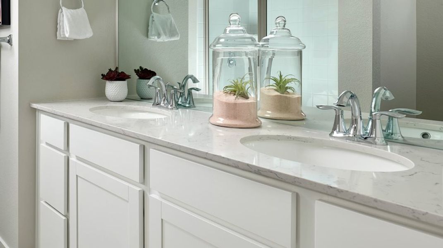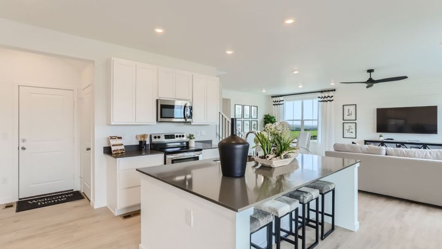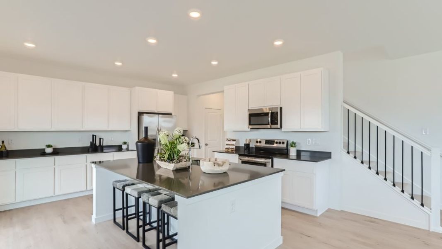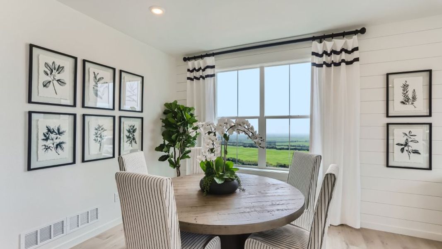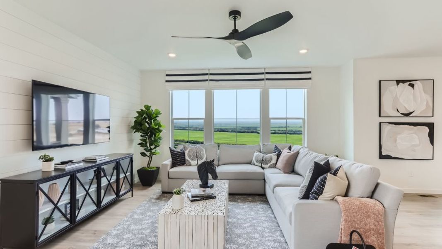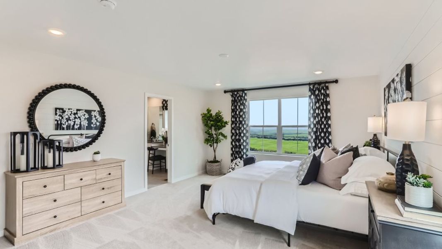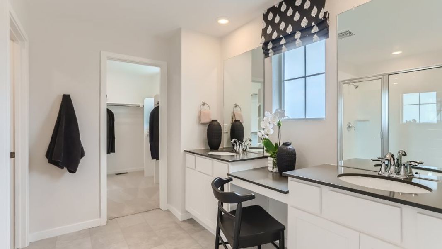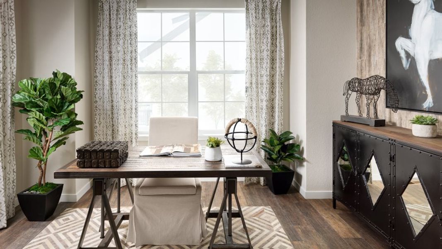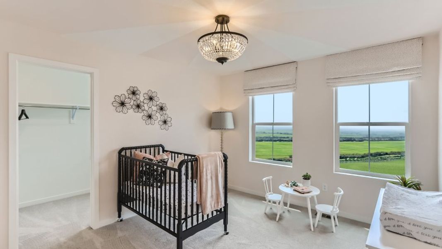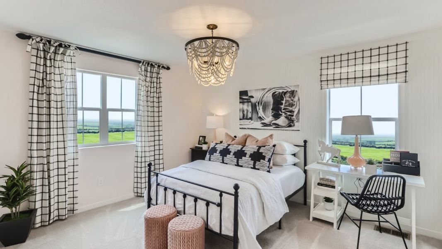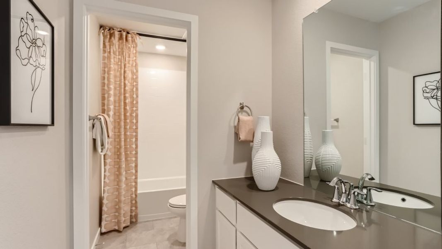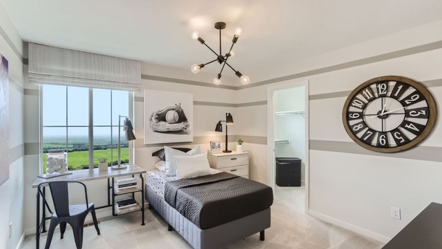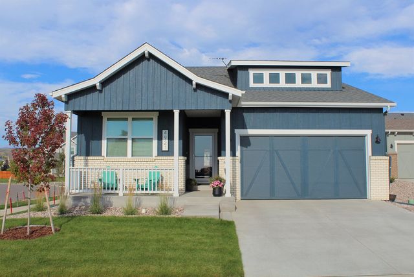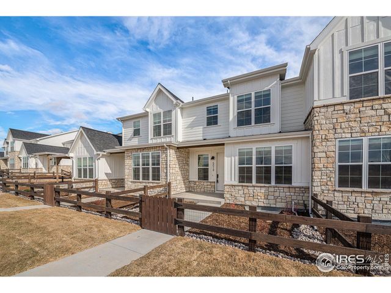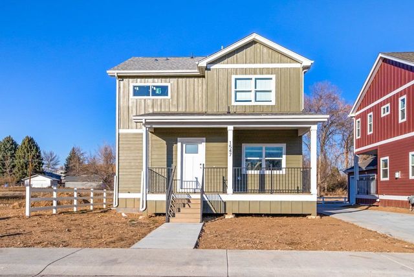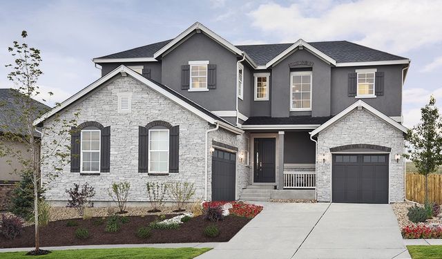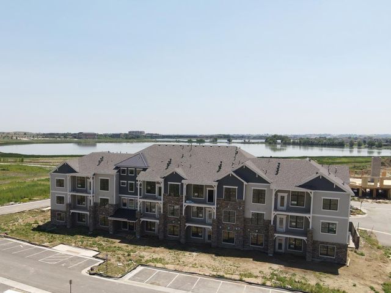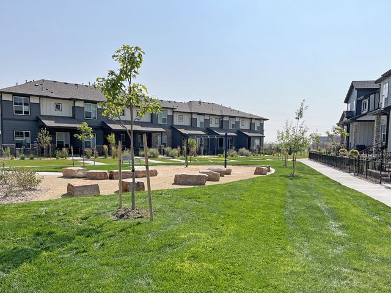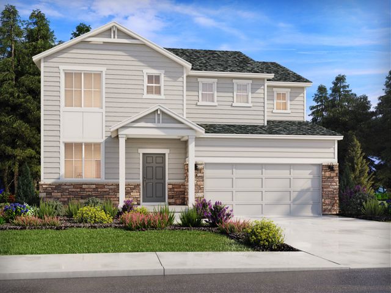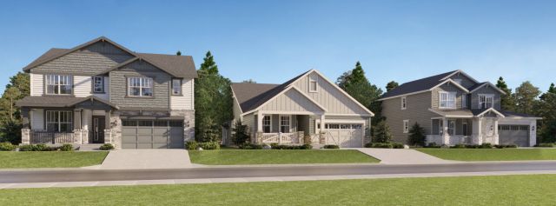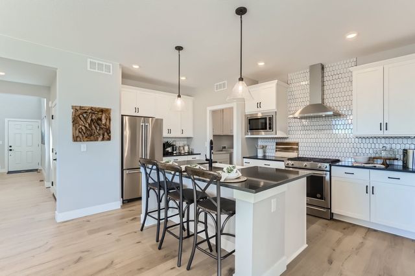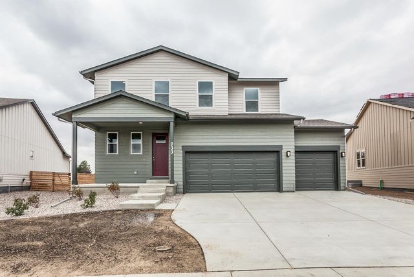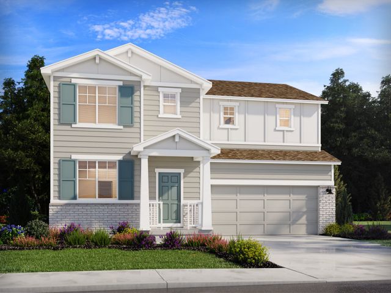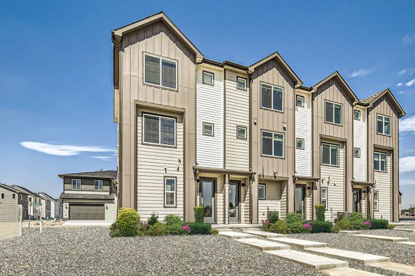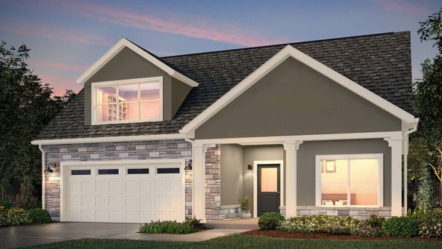Floor Plan
Pinnacle, 3004 Ironton Drive, Loveland, CO 80538
4 bd · 2.5 ba · 2,391 sqft
Plan Description
The first level of this two-story home features a spacious open floorplan shared between the kitchen, dining nook and Great Room, with sliding glass doors that open up to the outdoor space. A versatile study is situated off the entry, great as a home office. All four bedrooms occupy the second floor, including the luxe owner’s suite which is complemented by an en-suite bathroom and walk-in closet.
Plan Details
*Pricing and availability are subject to change.- Name:
- Pinnacle
- Property status:
- Floor Plan
- Size:
- 2,391 sqft
- Beds:
- 4
- Baths:
- 2.5
Construction Details
- Builder Name:
- Lennar

Considering this home?
Our expert will guide your tour, in-person or virtual
Need more information?
Text or call (888) 486-2818
Riano Ridge: The Pioneer Collection Community Details
Community Amenities
- Dining Nearby
- Park Nearby
- Master Planned
- Shopping Nearby
Neighborhood Details
Loveland, Colorado
Larimer County 80538
Schools in Thompson School District R-2J
GreatSchools’ Summary Rating calculation is based on 4 of the school’s themed ratings, including test scores, student/academic progress, college readiness, and equity. This information should only be used as a reference. NewHomesMate is not affiliated with GreatSchools and does not endorse or guarantee this information. Please reach out to schools directly to verify all information and enrollment eligibility. Data provided by GreatSchools.org © 2024
Average Home Price in 80538
Getting Around
Air Quality
Taxes & HOA
- Tax Rate:
- 1.05%
- HOA fee:
- N/A
