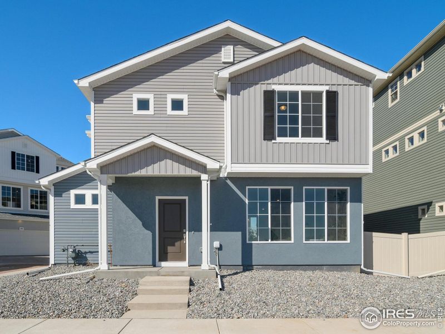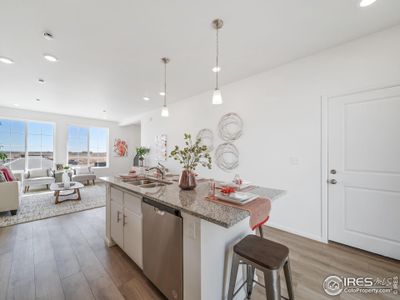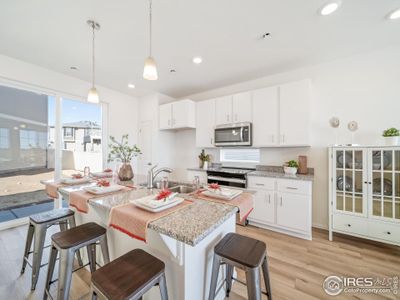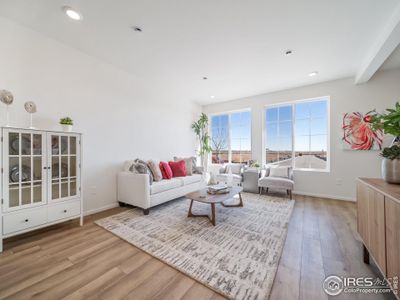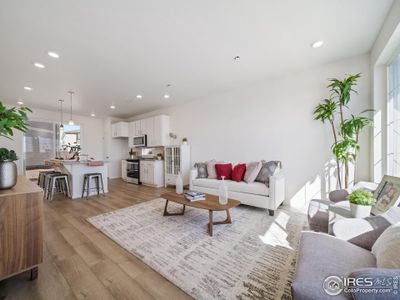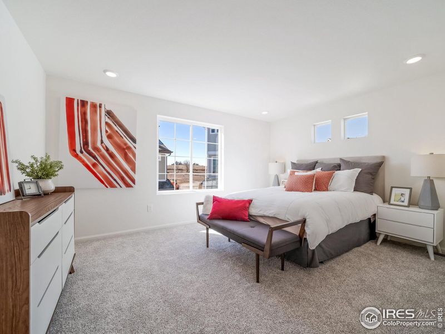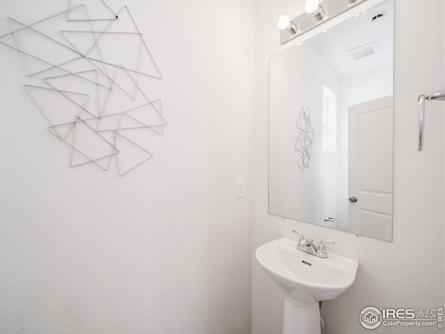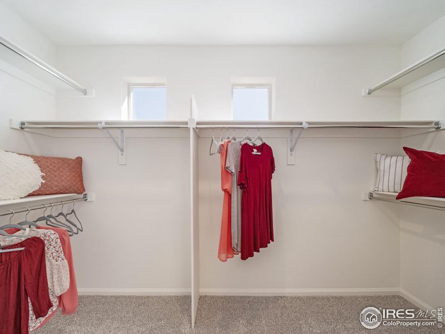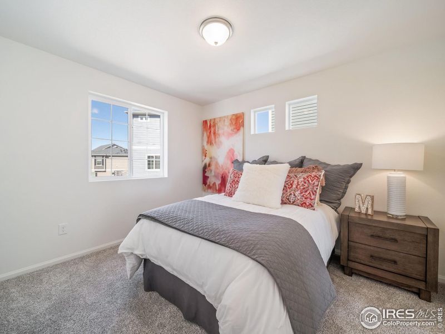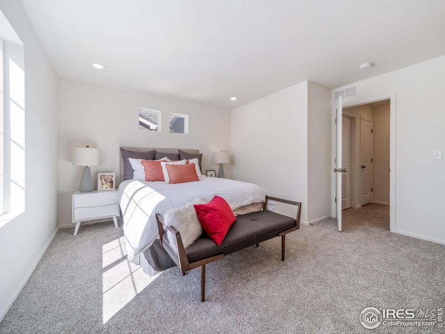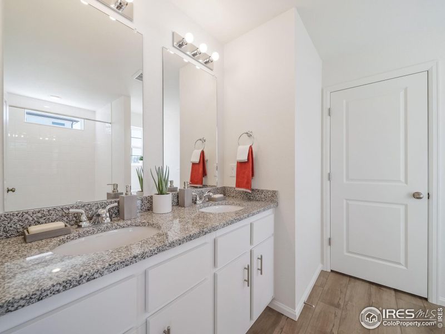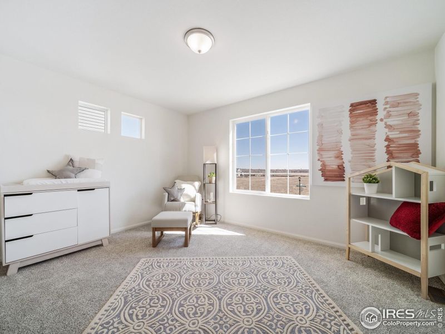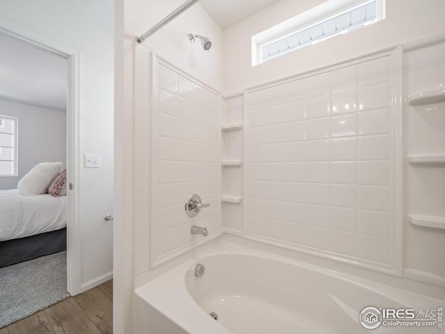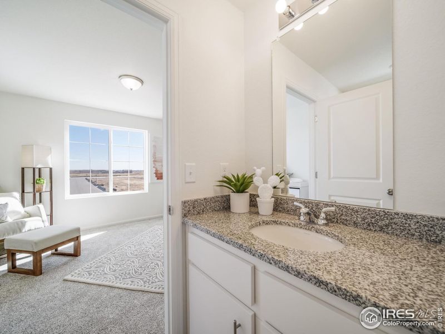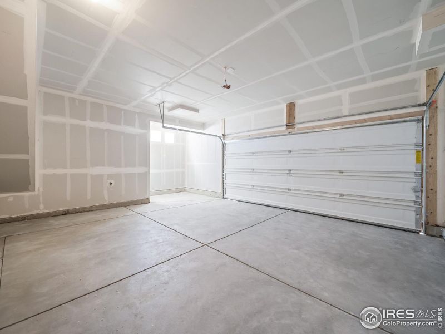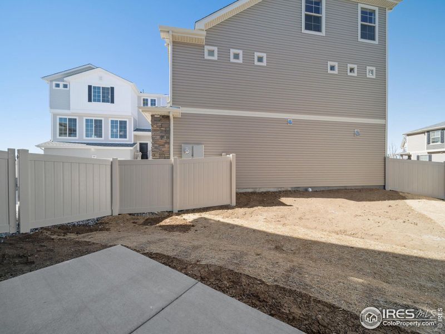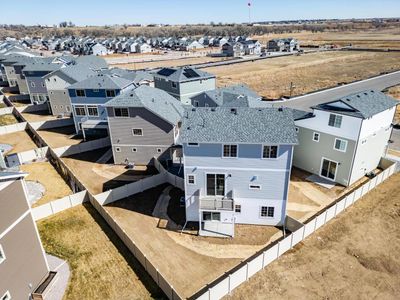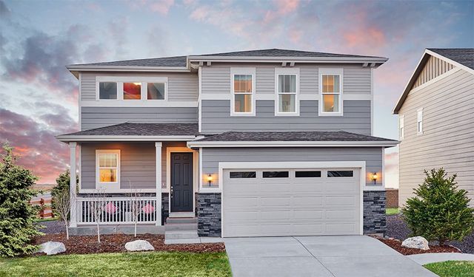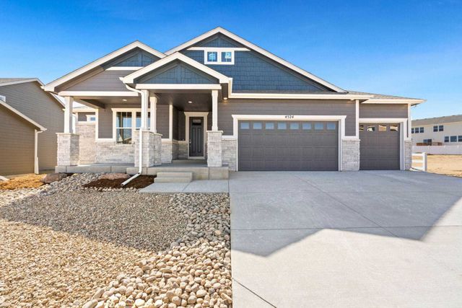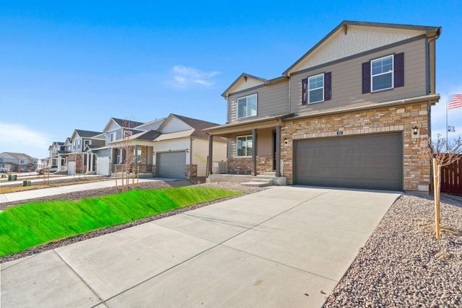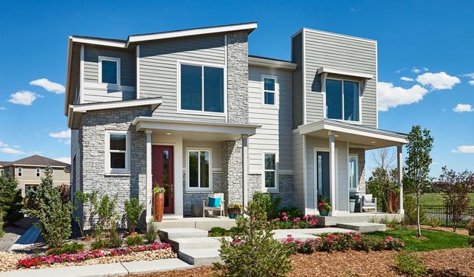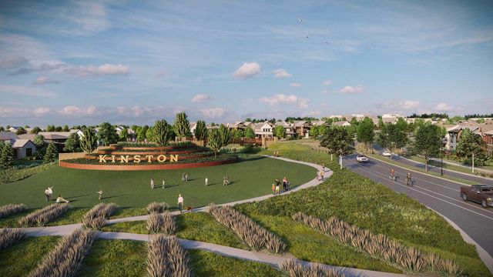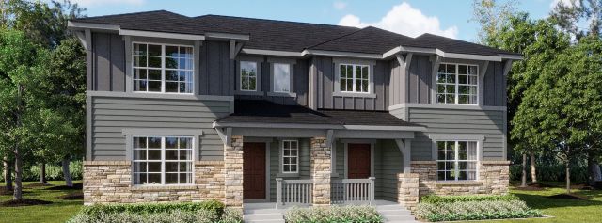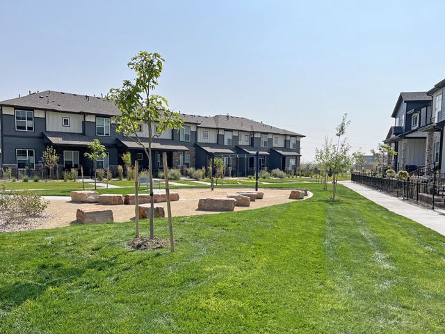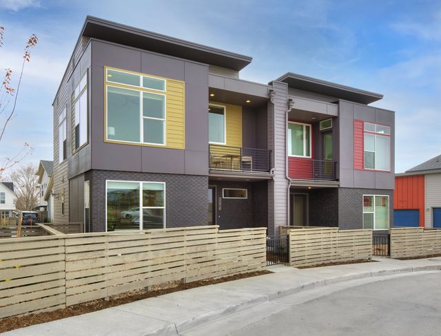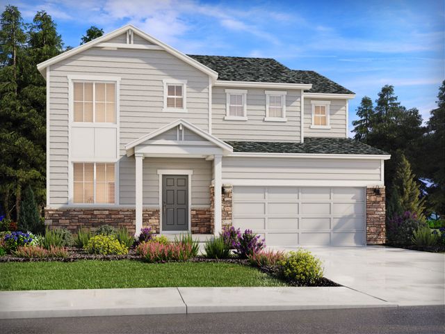Under Construction
Lowered rates
$434,915
3456 Streamwood Dr, Johnstown, CO 80534
3 bd · 2.5 ba · 2 stories · 1,464 sqft
Lowered rates
$434,915
Home Highlights
Garage
Attached Garage
Walk-In Closet
Carpet Flooring
Central Air
Dishwasher
Microwave Oven
Composition Roofing
Disposal
Kitchen
Vinyl Flooring
Electricity Available
Washer
Community Pool
Dryer
Home Description
Discover the Shire floorplan from our Coach House Collection, blending style with innovation in a home crafted for flexibility, affordability, and efficiency. This single-family, 2-story layout spans 1,464 square feet and offers 3 bedrooms, 2.5 bathrooms, and an oversized 2-car garage with storage space. Enjoy the convenience of low-maintenance living in this open-concept layout that beautifully combines contemporary architecture with designer finishes. This home is set on a private cul-de-sac and has plenty of curb appeal featuring a stylish multi-dimensional exterior, charming covered front porch, side patio, and a family and pet friendly yard with 5' privacy fencing. The interior is bright with oversized windows for an abundance of natural light. Enjoy designer LVP flooring, Shaw carpeting, Delta faucets, and Sherwin-Williams paint throughout the home, plus 9' ceilings on the first floor. The kitchen is complete with a dining island, stylish countertops with backsplash, stainless-steel sink, and modern flat-panel cabinets. The spacious upstairs primary suite and bathroom boast a large walk-in closet, double vanity sink, and a spa shower featuring floor-to-ceiling tile with an exterior window. For a limited time, secure a low fixed interest rate on this home. An offer unique to our upcoming Grand Opening release that can provide you with substantial monthly payment savings and faster equity accrual compared to the current market rate. Actual home may differ from the artist's renderings or photography shown.
Home Details
*Pricing and availability are subject to change.- Garage spaces:
- 2
- Property status:
- Under Construction
- Lot size (acres):
- 0.08
- Size:
- 1,464 sqft
- Stories:
- 2
- Beds:
- 3
- Baths:
- 2.5
- Fence:
- Vinyl Fence
Construction Details
- Builder Name:
- Oakwood Homes Co
- Year Built:
- 2024
- Roof:
- Composition Roofing
Home Features & Finishes
- Construction Materials:
- Vinyl Siding
- Cooling:
- Central Air
- Flooring:
- Vinyl FlooringCarpet Flooring
- Garage/Parking:
- GarageAttached Garage
- Home amenities:
- Green Construction
- Interior Features:
- Walk-In ClosetPantryJack and Jill Bathroom
- Kitchen:
- DishwasherMicrowave OvenOvenDisposalKitchen IslandElectric Oven
- Laundry facilities:
- Laundry Facilities On Upper LevelDryerWasher
- Rooms:
- KitchenOpen Concept Floorplan
- Security system:
- Fire Alarm System

Considering this home?
Our expert will guide your tour, in-person or virtual
Need more information?
Text or call (888) 486-2818
Utility Information
- Heating:
- Forced Air Heating
- Utilities:
- Electricity Available, HVAC, Cable Available, High Speed Internet Access
Thompson River Ranch Community Details
Community Amenities
- Dining Nearby
- Playground
- Fitness Center/Exercise Area
- Club House
- Community Pool
- Park Nearby
- Amenity Center
- Grocery Shopping Nearby
- Greenbelt View
- Walking, Jogging, Hike Or Bike Trails
- Gathering Space
- Recreational Facilities
- Catering Kitchen
- Entertainment
- Shopping Nearby
Neighborhood Details
Johnstown, Colorado
Weld County 80534
Schools in Thompson School District R-2J
GreatSchools’ Summary Rating calculation is based on 4 of the school’s themed ratings, including test scores, student/academic progress, college readiness, and equity. This information should only be used as a reference. NewHomesMate is not affiliated with GreatSchools and does not endorse or guarantee this information. Please reach out to schools directly to verify all information and enrollment eligibility. Data provided by GreatSchools.org © 2024
Average Home Price in 80534
Getting Around
Air Quality
Noise Level
74
50Active100
A Soundscore™ rating is a number between 50 (very loud) and 100 (very quiet) that tells you how loud a location is due to environmental noise.
Taxes & HOA
- Tax Year:
- 2024
- Tax Rate:
- 1%
- HOA Name:
- Thompson Crossing Metropolitan District
- HOA fee:
- $110/monthly
- HOA fee requirement:
- Mandatory
Estimated Monthly Payment
Recently Added Communities in this Area
Nearby Communities in Johnstown
New Homes in Nearby Cities
More New Homes in Johnstown, CO
Listed by Kristen White
MLS 1014278
MLS 1014278
Information source: Information and Real Estate Services, LLC. Provided for limited non-commercial use only under IRES Rules © Copyright IRES. Listing information is provided exclusively for consumers' personal, non-commercial use and may not be used for any purpose other than to identify prospective properties consumers may be interested in purchasing. Information deemed reliable but not guaranteed by the MLS. Compensation information displayed on listing details is only applicable to other participants and subscribers of the source MLS.
Read MoreLast checked Nov 26, 10:00 am
