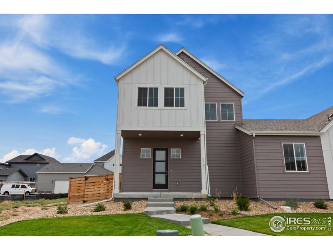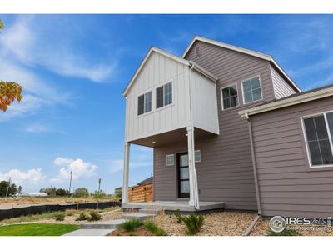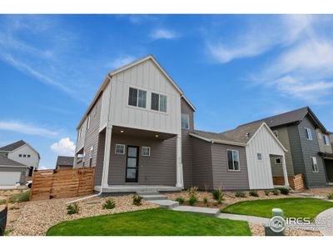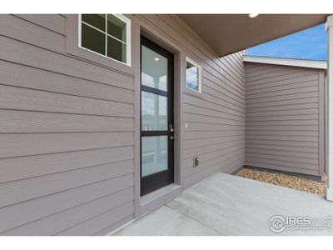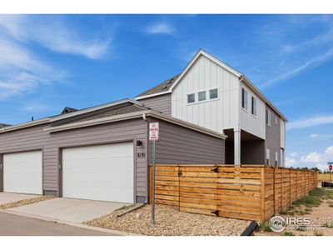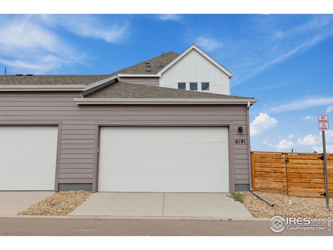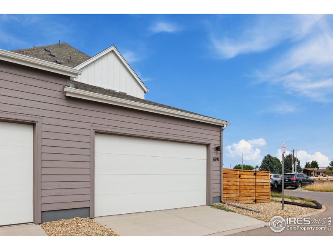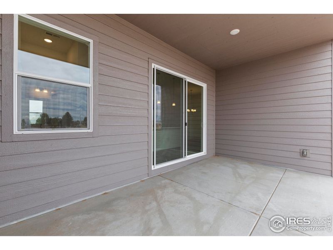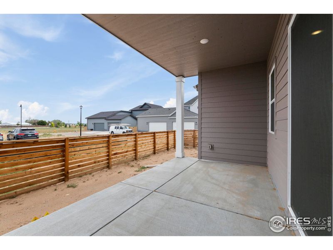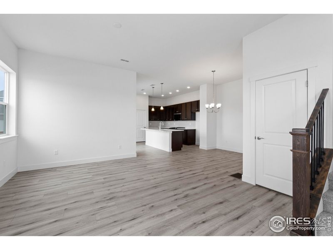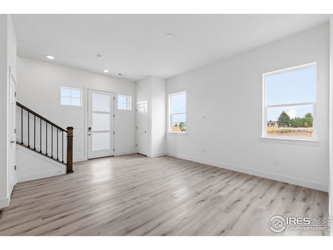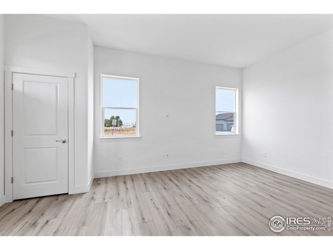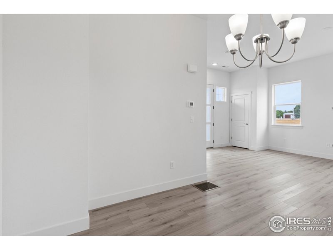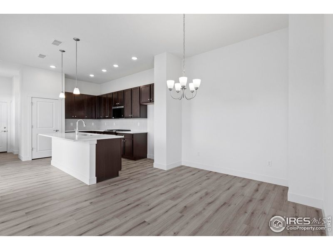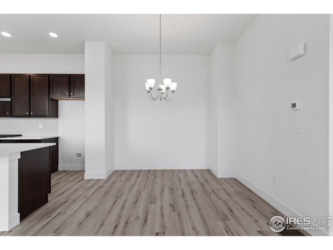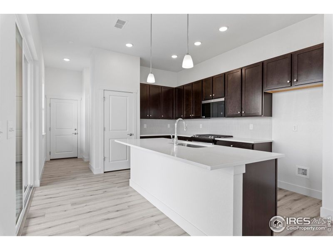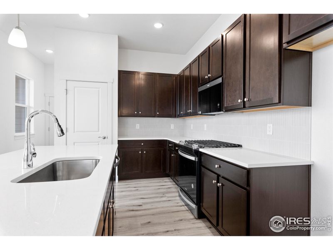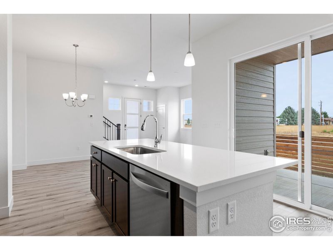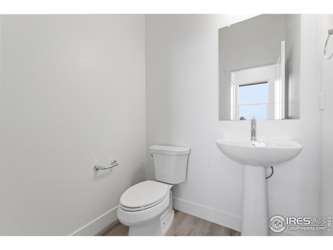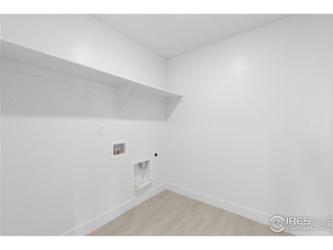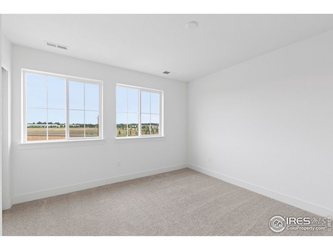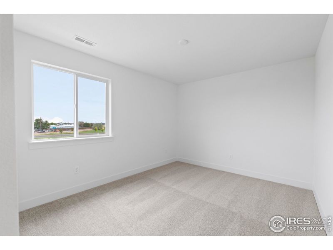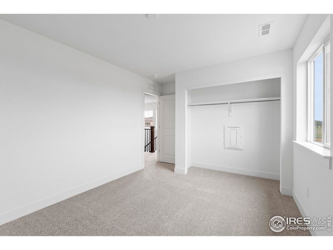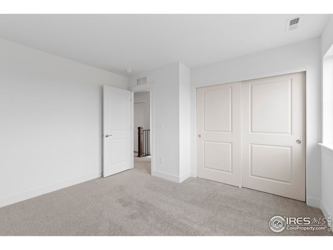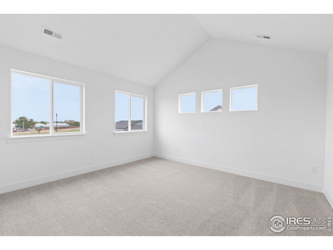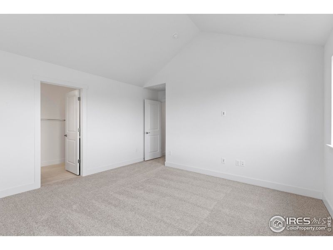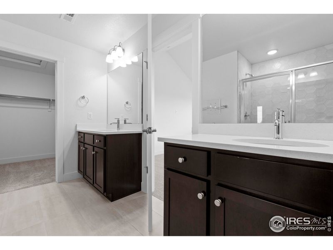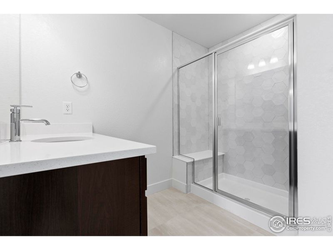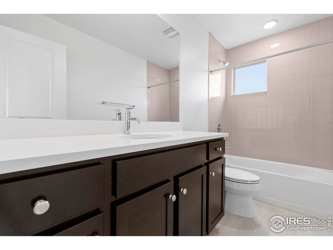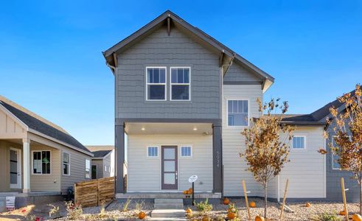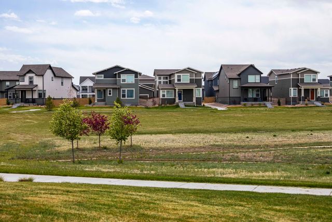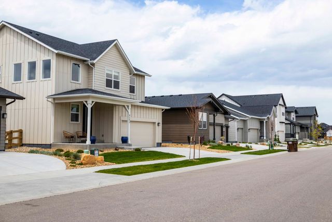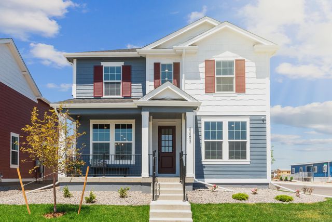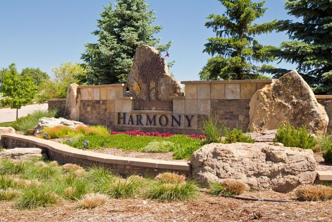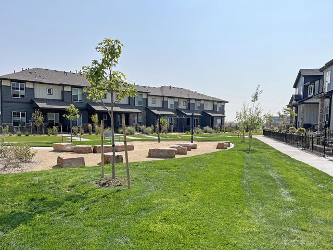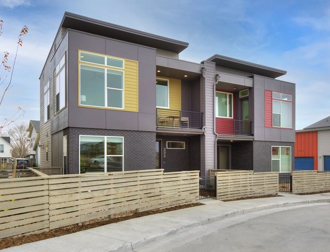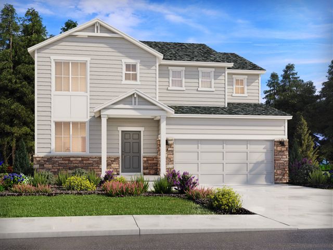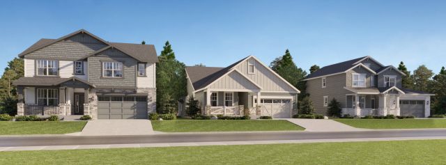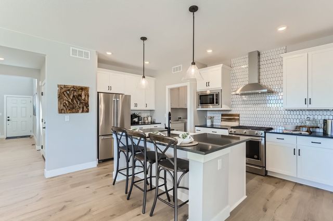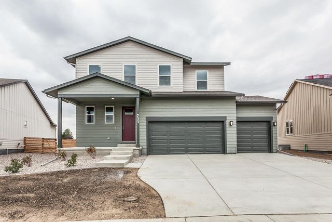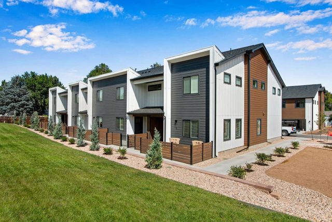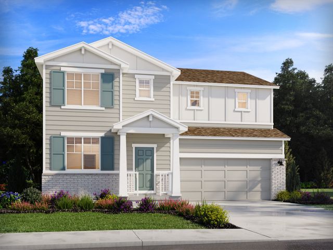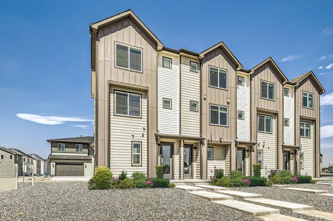Move-in Ready
$536,055
6191 Mckinnon Ct, Timnath, CO 80547
Rosemary Plan
3 bd · 1.5 ba · 2 stories · 1,793 sqft
$536,055
Home Highlights
Garage
Attached Garage
Walk-In Closet
Patio
Carpet Flooring
Central Air
Dishwasher
Microwave Oven
Composition Roofing
Disposal
Kitchen
Electricity Available
Door Opener
Washer
Community Pool
Home Description
Welcome to the ENERGY STAR certified Rosemary Farmhouse plan by Brightland Homes, located at 6191 McKinnon Court. This 1,739 sq. ft. paired home offers 3 bedrooms and 2.5 bathrooms, making it a versatile mid-sized option. As you approach the home, you'll be greeted by a large covered patio-perfect for soaking up the sunny Colorado mornings. Inside, the spacious great room and dining area create an inviting atmosphere for entertaining family and friends.The kitchen is designed to please, featuring gas appliances, white quartz countertops, and brushed nickel finishes that brighten the space. With 42" upgraded designer espresso cabinetry, there's plenty of room for all your cooking essentials.Upstairs, you'll find the owner's suite, complete with a practical ensuite bathroom, laminate tile floors, and a generous walk-in closet. Two additional bedrooms and a convenient upstairs laundry room round out this well-thought-out floorplan. This home also includes an attached 2-car garage for added convenience.
Home Details
*Pricing and availability are subject to change.- Garage spaces:
- 2
- Property status:
- Move-in Ready
- Lot size (acres):
- 0.08
- Size:
- 1,793 sqft
- Stories:
- 2
- Beds:
- 3
- Baths:
- 1.5
- Fence:
- Wood Fence
Construction Details
- Builder Name:
- Brightland Homes
- Year Built:
- 2024
- Roof:
- Composition Roofing
Home Features & Finishes
- Appliances:
- Sprinkler System
- Construction Materials:
- Wood Frame
- Cooling:
- Central Air
- Flooring:
- Laminate FlooringCarpet Flooring
- Garage/Parking:
- Door OpenerGarageAttached Garage
- Home amenities:
- Green Construction
- Interior Features:
- Ceiling-VaultedWalk-In ClosetPantry
- Kitchen:
- DishwasherMicrowave OvenDisposalGas CooktopKitchen IslandGas Oven
- Laundry facilities:
- DryerWasher
- Lighting:
- Exterior Lighting
- Property amenities:
- BasementPatio
- Rooms:
- KitchenOpen Concept Floorplan

Considering this home?
Our expert will guide your tour, in-person or virtual
Need more information?
Text or call (888) 486-2818
Utility Information
- Heating:
- Forced Air Heating
- Utilities:
- Electricity Available, Natural Gas Available, Other, HVAC, Cable Available, High Speed Internet Access
Trailside on Harmony Community Details
Community Amenities
- Dining Nearby
- Playground
- Sport Court
- Community Pool
- Park Nearby
- Picnic Area
- Splash Pad
- Walking, Jogging, Hike Or Bike Trails
- Resort-Style Pool
- Pavilion
- Entertainment
- Master Planned
- Shopping Nearby
Neighborhood Details
Timnath, Colorado
Larimer County 80547
Schools in Poudre School District R-1
GreatSchools’ Summary Rating calculation is based on 4 of the school’s themed ratings, including test scores, student/academic progress, college readiness, and equity. This information should only be used as a reference. NewHomesMate is not affiliated with GreatSchools and does not endorse or guarantee this information. Please reach out to schools directly to verify all information and enrollment eligibility. Data provided by GreatSchools.org © 2024
Average Home Price in 80547
Getting Around
Air Quality
Noise Level
84
50Calm100
A Soundscore™ rating is a number between 50 (very loud) and 100 (very quiet) that tells you how loud a location is due to environmental noise.
Taxes & HOA
- Tax Year:
- 2024
- Tax Rate:
- 1%
- HOA fee:
- $263/quarterly
- HOA fee requirement:
- Mandatory
Estimated Monthly Payment
Recently Added Communities in this Area
Nearby Communities in Timnath
New Homes in Nearby Cities
More New Homes in Timnath, CO
Listed by Javier Galvan
MLS 1020360
MLS 1020360
Information source: Information and Real Estate Services, LLC. Provided for limited non-commercial use only under IRES Rules © Copyright IRES. Listing information is provided exclusively for consumers' personal, non-commercial use and may not be used for any purpose other than to identify prospective properties consumers may be interested in purchasing. Information deemed reliable but not guaranteed by the MLS. Compensation information displayed on listing details is only applicable to other participants and subscribers of the source MLS.
Read MoreLast checked Nov 26, 10:00 am
