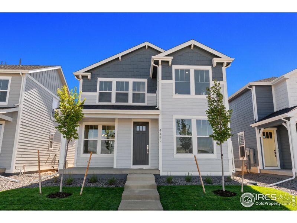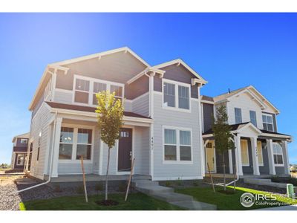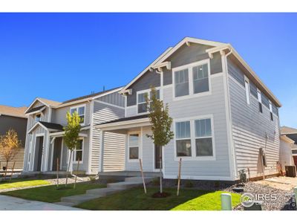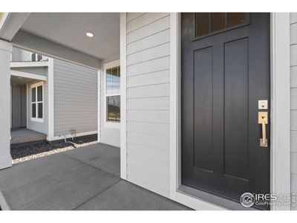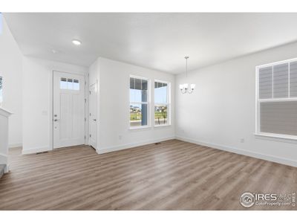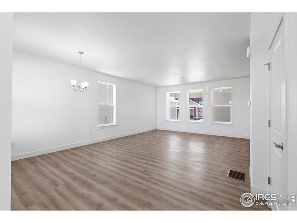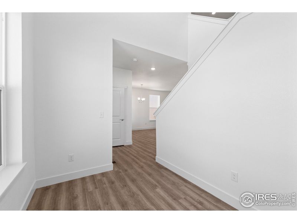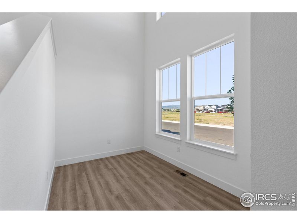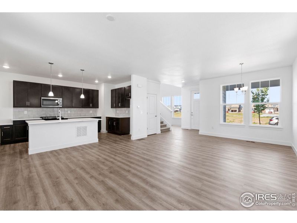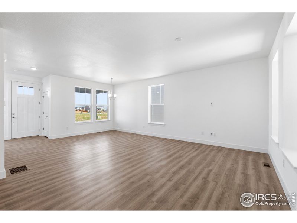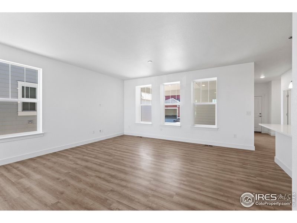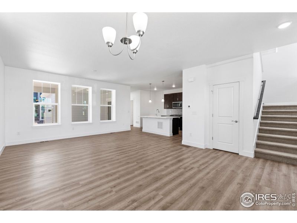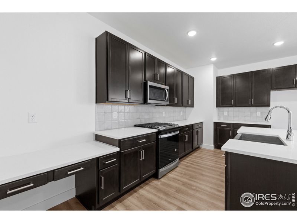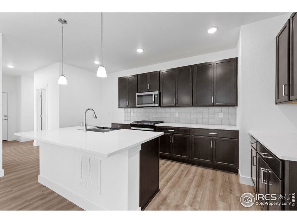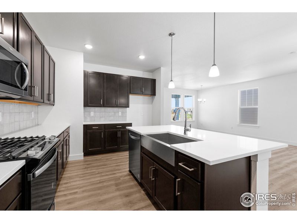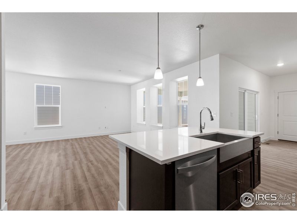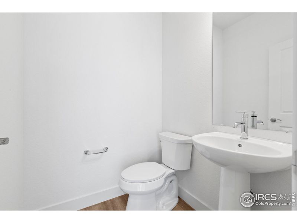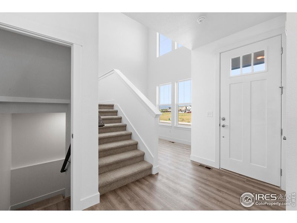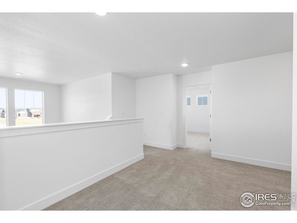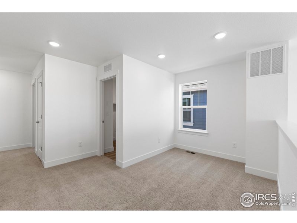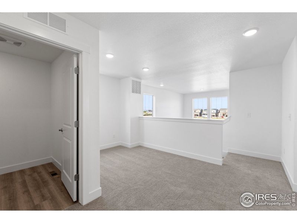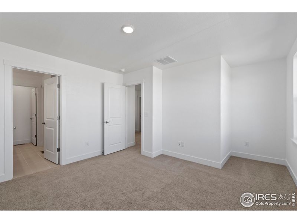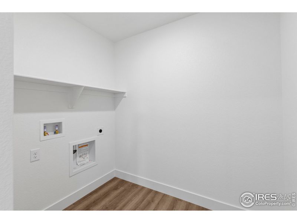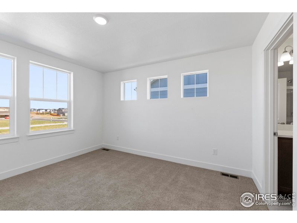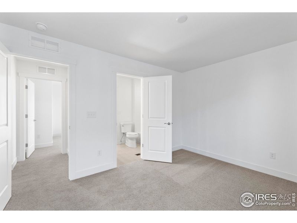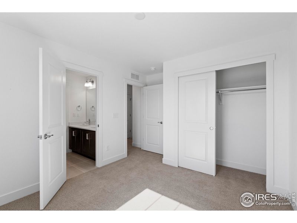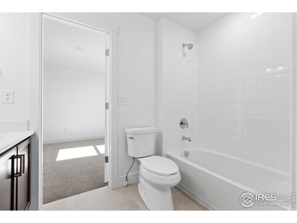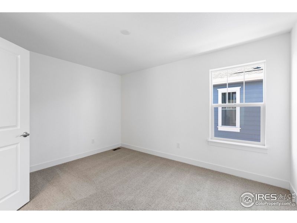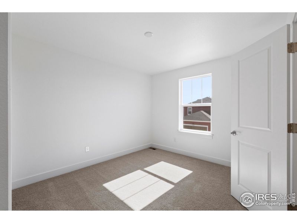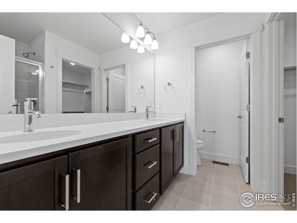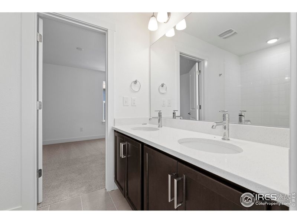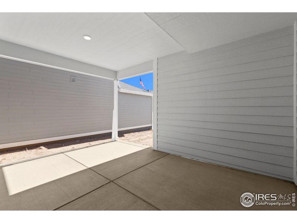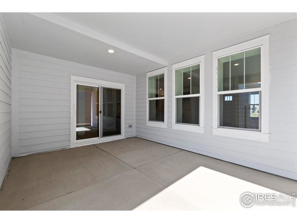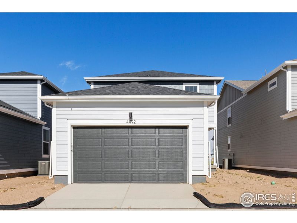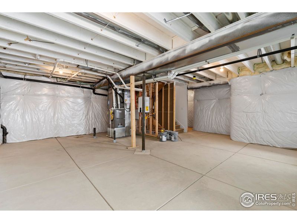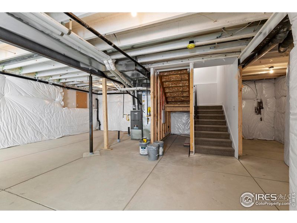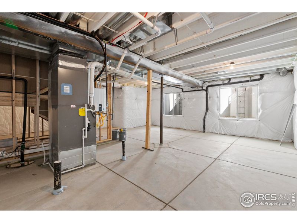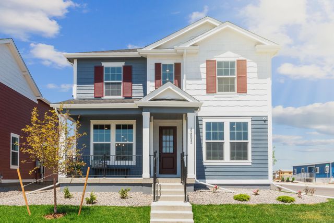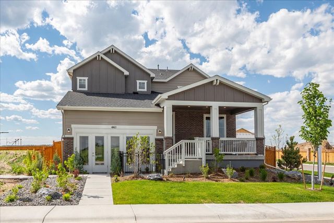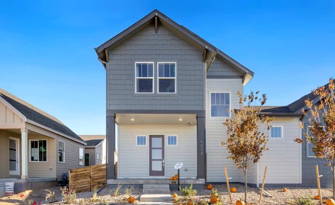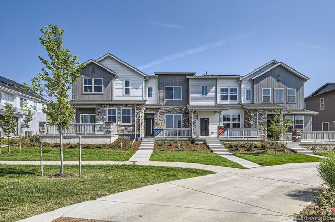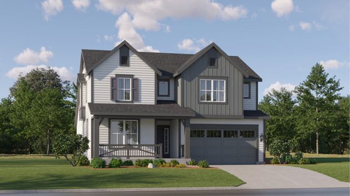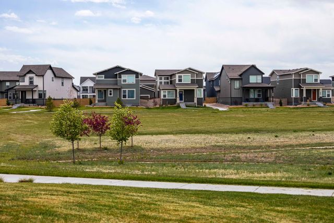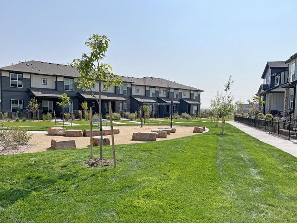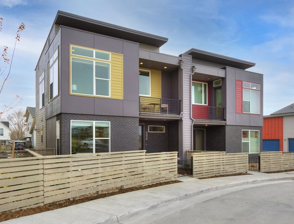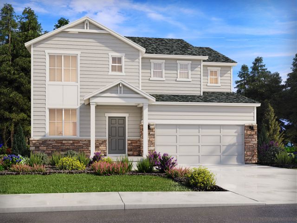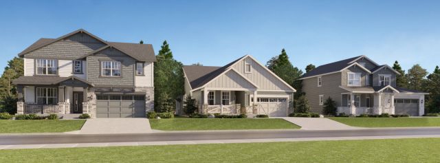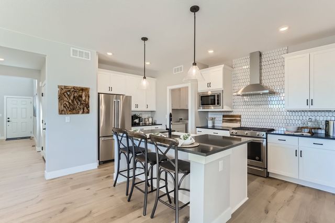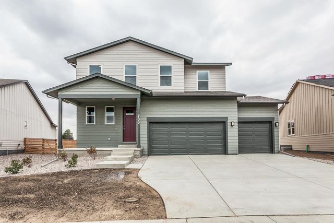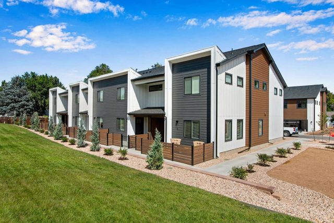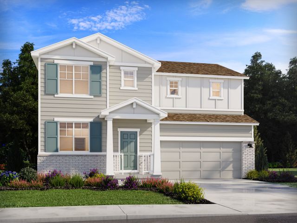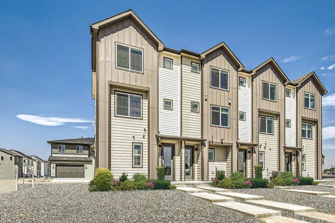Move-in Ready
$609,987
4492 Burl St, Timnath, CO 80547
Keystone Plan
3 bd · 1.5 ba · 2 stories · 2,419 sqft
$609,987
Home Highlights
Garage
Attached Garage
Walk-In Closet
Patio
Carpet Flooring
Central Air
Microwave Oven
Composition Roofing
Disposal
Kitchen
Electricity Available
Loft
Washer
Dryer
High Speed Internet Access
Home Description
The Keystone floor plan epitomizes contemporary living with its expansive design and meticulously crafted layout. Step into this welcoming sanctuary and discover a seamless fusion of practicality and elegance.Upon entry, you're welcomed by a versatile tech/office space, ideal for remote professionals or those in need of a dedicated area for household management. This space offers seclusion without sacrificing connectivity to the rest of the home.Moving onward, the heart of the residence unfolds into a luminous open floor plan, effortlessly blending the living, dining, and kitchen areas. Sunlight floods through abundant windows, brightening the space and fostering an airy atmosphere. The kitchen showcases sleek countertops, ample cabinet storage, and high-end appliances, encouraging culinary exploration and effortless entertaining.Adjacent to the living area, a covered back patio extends the indoor living space outdoors, offering a serene setting for al fresco dining or simply unwinding amidst the natural surroundings.Upstairs, the Keystone provides sanctuary with three cozy bedrooms and a loft area. The master suite serves as a tranquil retreat, boasting a spacious layout, walk-in closet, and luxurious en-suite bathroom. The remaining bedrooms offer ample space for relaxation, while the loft provides a versatile area for leisure activities or unwinding.With 2.5 bathrooms, including a convenient powder room on the main floor, and a 2-car garage providing ample storage and parking space, the Keystone floor plan effortlessly combines comfort, convenience, and contemporary sophistication. Whether you're seeking a space to work, play, or simply call home, the Keystone offers a sanctuary tailored to your lifestyle.
Home Details
*Pricing and availability are subject to change.- Garage spaces:
- 2
- Property status:
- Move-in Ready
- Lot size (acres):
- 0.08
- Size:
- 2,419 sqft
- Stories:
- 2
- Beds:
- 3
- Baths:
- 1.5
Construction Details
Home Features & Finishes
- Construction Materials:
- Wood Frame
- Cooling:
- Central Air
- Flooring:
- Laminate FlooringCarpet Flooring
- Garage/Parking:
- GarageAttached Garage
- Home amenities:
- Green Construction
- Interior Features:
- Walk-In ClosetPantryLoft
- Kitchen:
- Microwave OvenDisposalGas CooktopKitchen IslandGas Oven
- Laundry facilities:
- DryerWasher
- Lighting:
- Exterior Lighting
- Property amenities:
- Patio
- Rooms:
- KitchenOpen Concept Floorplan

Considering this home?
Our expert will guide your tour, in-person or virtual
Need more information?
Text or call (888) 486-2818
Utility Information
- Heating:
- Forced Air Heating
- Utilities:
- Electricity Available, Natural Gas Available, Other, HVAC, Cable Available, High Speed Internet Access
Community Amenities
- Playground
- Club House
- Park Nearby
- Walking, Jogging, Hike Or Bike Trails
Neighborhood Details
Timnath, Colorado
Larimer County 80547
Schools in Poudre School District R-1
GreatSchools’ Summary Rating calculation is based on 4 of the school’s themed ratings, including test scores, student/academic progress, college readiness, and equity. This information should only be used as a reference. NewHomesMate is not affiliated with GreatSchools and does not endorse or guarantee this information. Please reach out to schools directly to verify all information and enrollment eligibility. Data provided by GreatSchools.org © 2024
Average Home Price in 80547
Getting Around
Air Quality
Taxes & HOA
- Tax Year:
- 2024
- HOA fee:
- N/A
Estimated Monthly Payment
Recently Added Communities in this Area
Nearby Communities in Timnath
New Homes in Nearby Cities
More New Homes in Timnath, CO
Listed by Javier Galvan
MLS 1020381
MLS 1020381
Information source: Information and Real Estate Services, LLC. Provided for limited non-commercial use only under IRES Rules © Copyright IRES. Listing information is provided exclusively for consumers' personal, non-commercial use and may not be used for any purpose other than to identify prospective properties consumers may be interested in purchasing. Information deemed reliable but not guaranteed by the MLS. Compensation information displayed on listing details is only applicable to other participants and subscribers of the source MLS.
Read MoreLast checked Nov 26, 12:00 pm
