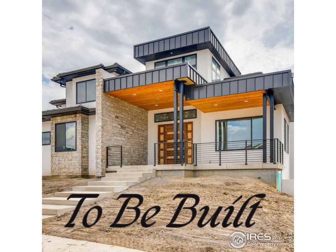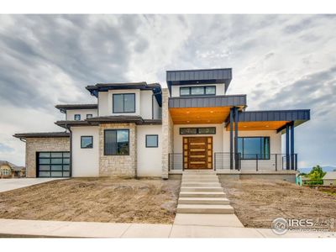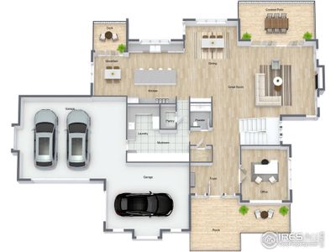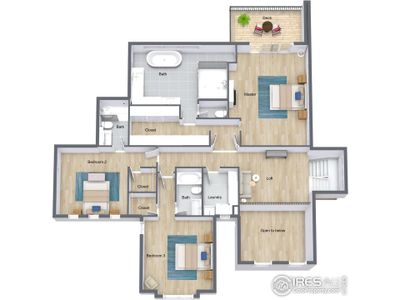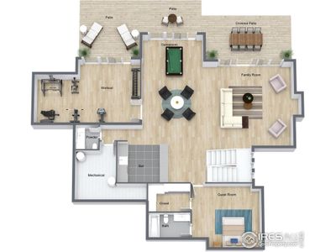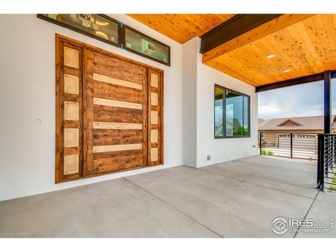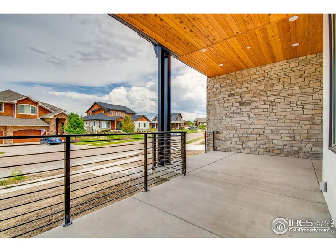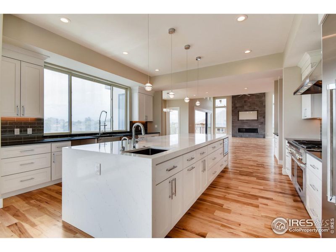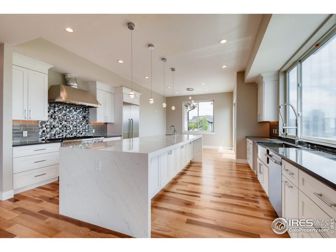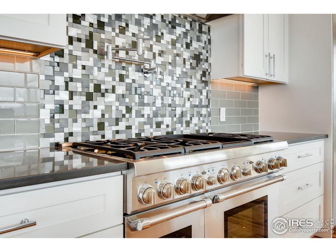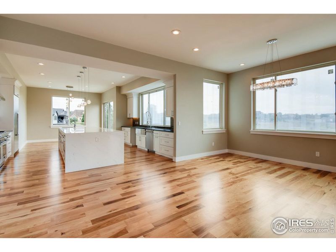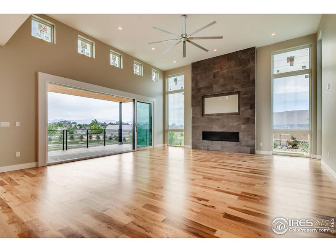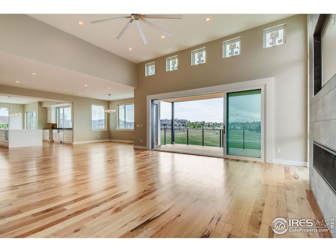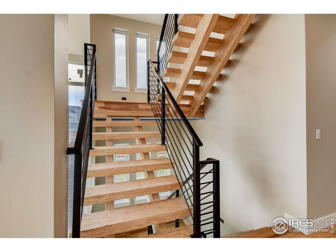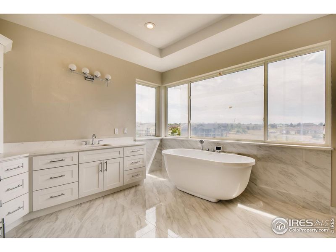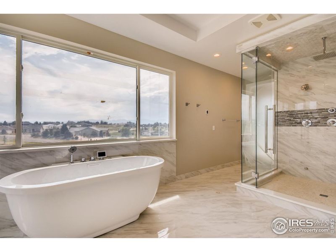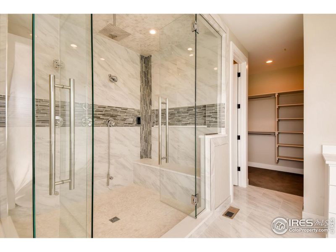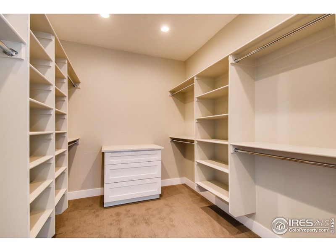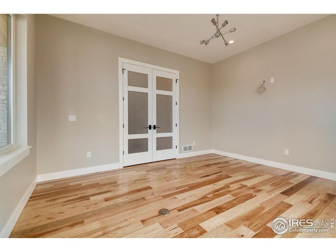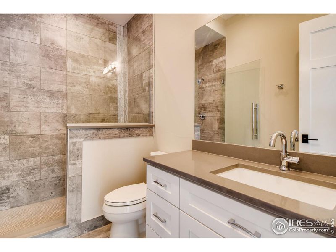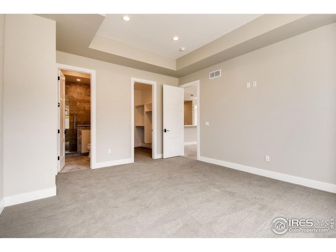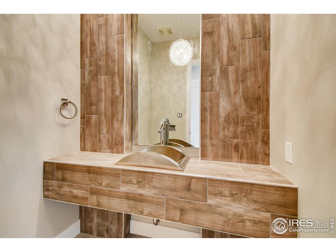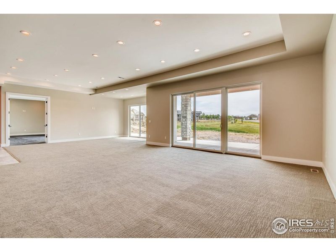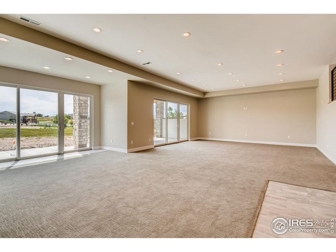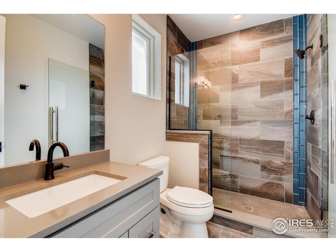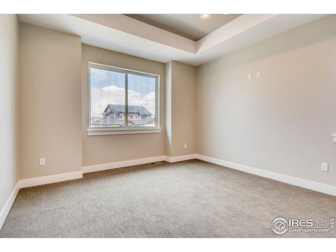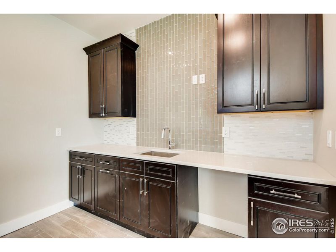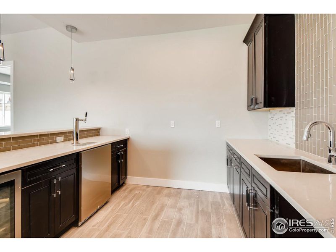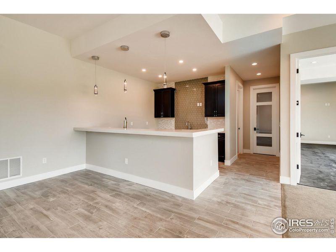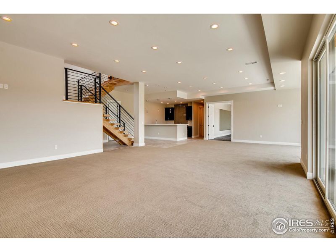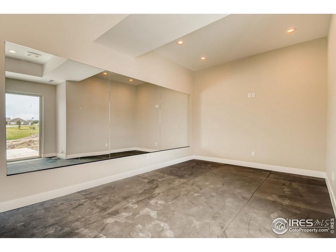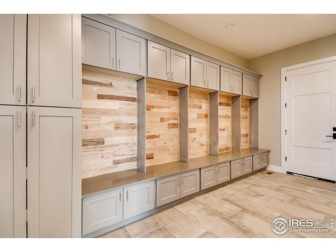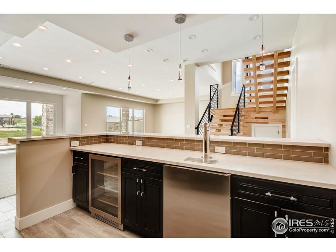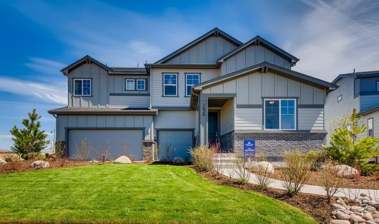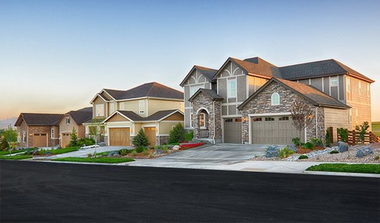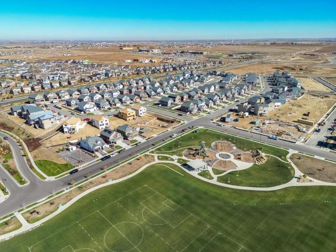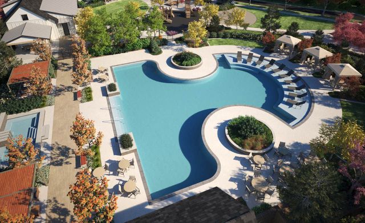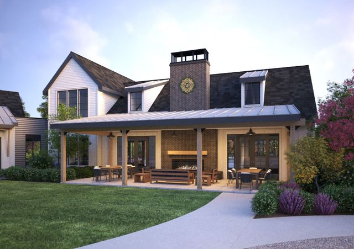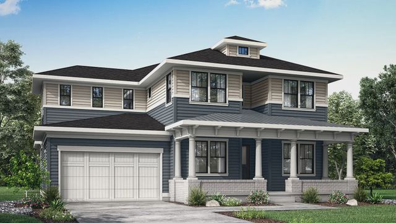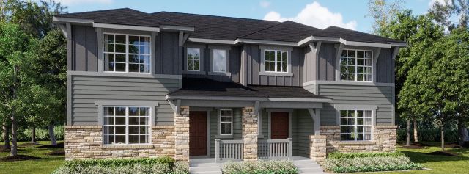Under Construction
$2,750,000
0 Hwy 52, Erie, CO 80516
4 bd · 4.5 ba · 2 stories · 6,353 sqft
$2,750,000
Home Highlights
Garage
Attached Garage
Walk-In Closet
Dining Room
Patio
Carpet Flooring
Central Air
Dishwasher
Microwave Oven
Composition Roofing
Disposal
Office/Study
Fireplace
Kitchen
Electricity Available
Home Description
Experience the ultimate in luxury living on 2.5 acres with stunning mountain views and no HOA restrictions. This striking modern custom home is to be built by Flatiron Development & Custom Homes. A massive custom front door sets the stage for the impeccable craftsmanship found throughout. The light-filled living and dining areas feature a wall of glass that opens to an expansive covered deck, offering panoramic mountain vistas. The gourmet chef's kitchen boasts a huge quartz island with a waterfall edge and Thermador appliances, making it perfect for both everyday cooking and entertaining.Upstairs, the luxurious master retreat includes a private deck, a huge walk-in closet, and an incredible spa-like bath with a multi-head steam shower and a free-standing soaking tub. The lower level is an entertainer's dream, complete with a large rec room, full bar, exercise room, private guest suite, and powder room. The oversized, heated garage with aluminum/glass doors provides ample space for vehicles or a workshop.With plenty of room to add a pool, detached garage, or more, this home offers endless potential to make it your own. Located within an easy commute to Denver, Boulder, and DIA, this property offers a peaceful retreat without sacrificing convenience. Buyer will have an opportunity to meet with our architect to make any modifications and work with our design team on all selections.
Home Details
*Pricing and availability are subject to change.- Garage spaces:
- 4
- Property status:
- Under Construction
- Lot size (acres):
- 2.50
- Size:
- 6,353 sqft
- Stories:
- 2
- Beds:
- 4
- Baths:
- 4.5
Construction Details
Home Features & Finishes
- Cooling:
- Central Air
- Flooring:
- Carpet Flooring
- Garage/Parking:
- GarageAttached Garage
- Interior Features:
- Walk-In ClosetPantry
- Kitchen:
- DishwasherMicrowave OvenDisposalKitchen Island
- Laundry facilities:
- Laundry Facilities On Upper LevelDryerWasher
- Property amenities:
- BasementPatioFireplace
- Rooms:
- KitchenOffice/StudyDining RoomOpen Concept Floorplan
- Security system:
- Fire Alarm System

Considering this home?
Our expert will guide your tour, in-person or virtual
Need more information?
Text or call (888) 486-2818
Utility Information
- Heating:
- Forced Air Heating
- Utilities:
- Electricity Available, Natural Gas Available
Neighborhood Details
Erie, Colorado
Weld County 80516
Schools in St. Vrain Valley School District RE 1J
- Grades PK-05Public
highlands elementary school
1.3 mi475 highlands circle
GreatSchools’ Summary Rating calculation is based on 4 of the school’s themed ratings, including test scores, student/academic progress, college readiness, and equity. This information should only be used as a reference. NewHomesMate is not affiliated with GreatSchools and does not endorse or guarantee this information. Please reach out to schools directly to verify all information and enrollment eligibility. Data provided by GreatSchools.org © 2024
Average Home Price in 80516
Getting Around
Air Quality
Taxes & HOA
- Tax Year:
- 2023
- HOA fee:
- N/A
Estimated Monthly Payment
Recently Added Communities in this Area
Nearby Communities in Erie
New Homes in Nearby Cities
More New Homes in Erie, CO
Listed by Kaly Batson
MLS 1017912
MLS 1017912
Information source: Information and Real Estate Services, LLC. Provided for limited non-commercial use only under IRES Rules © Copyright IRES. Listing information is provided exclusively for consumers' personal, non-commercial use and may not be used for any purpose other than to identify prospective properties consumers may be interested in purchasing. Information deemed reliable but not guaranteed by the MLS. Compensation information displayed on listing details is only applicable to other participants and subscribers of the source MLS.
Read MoreLast checked Nov 26, 12:00 pm
